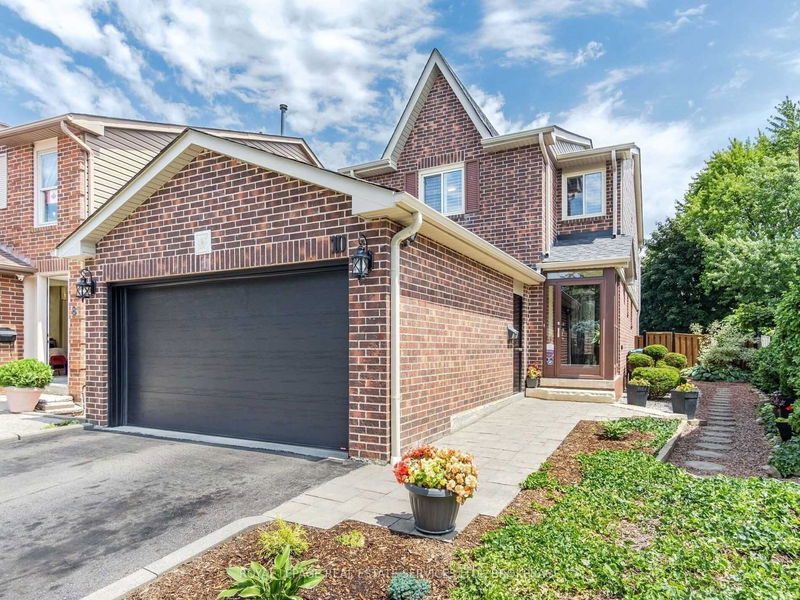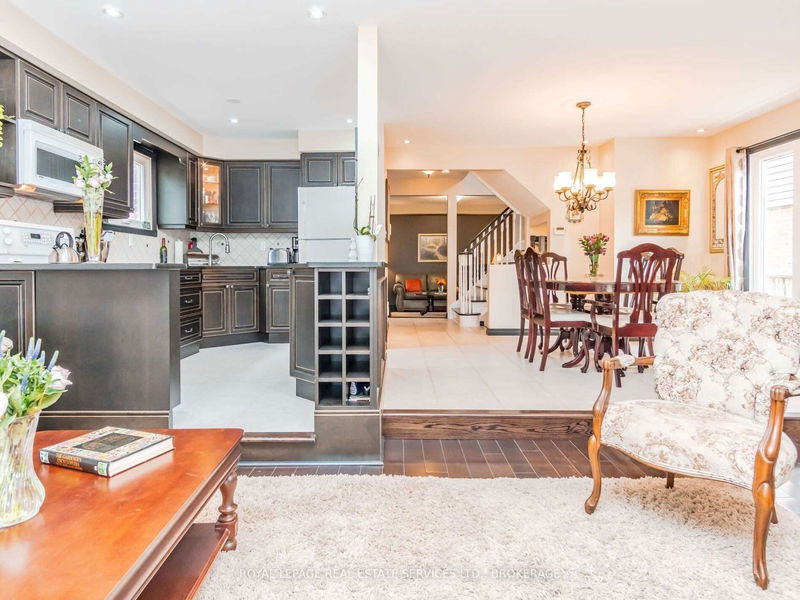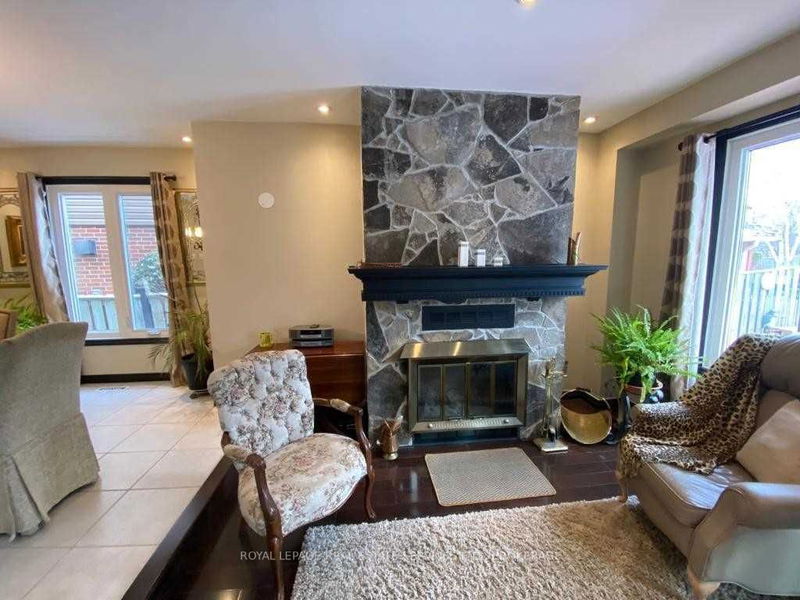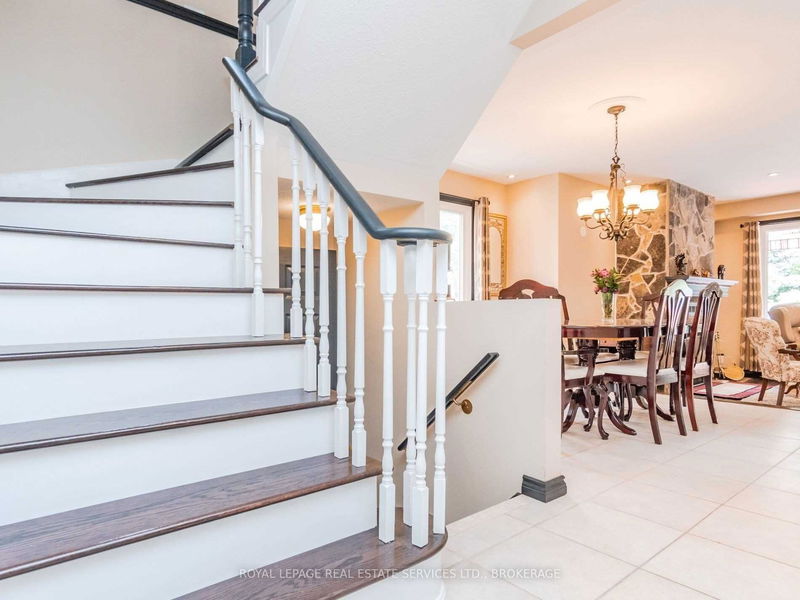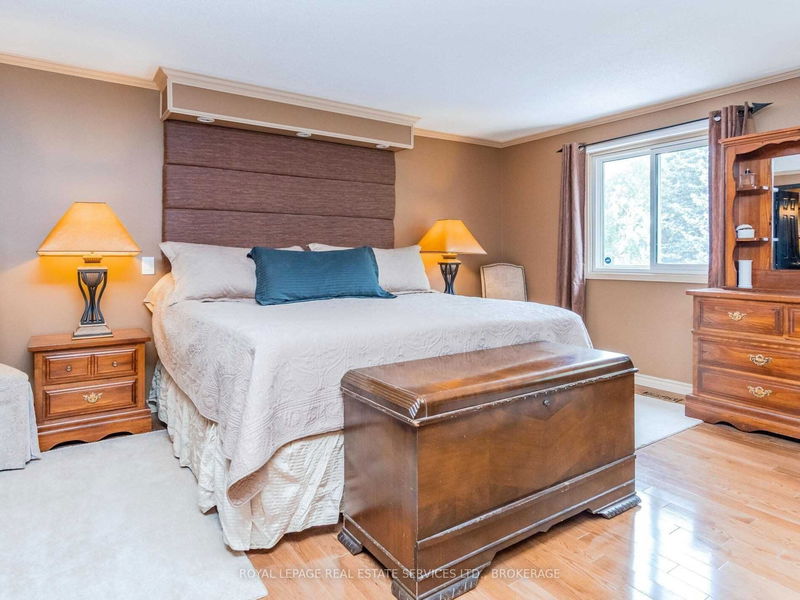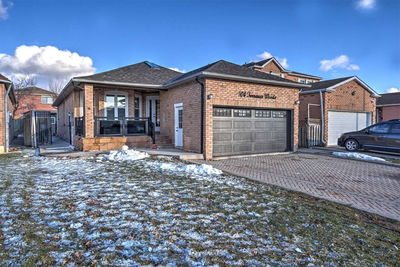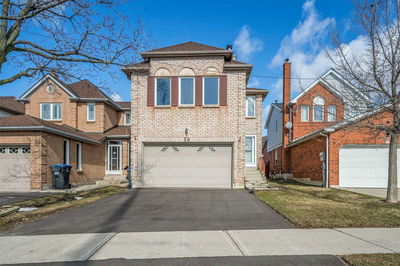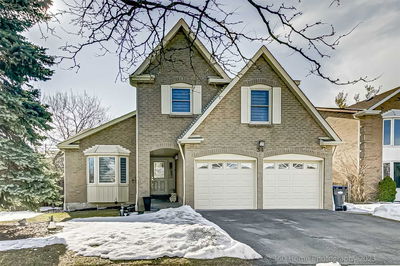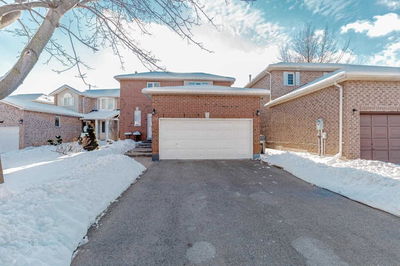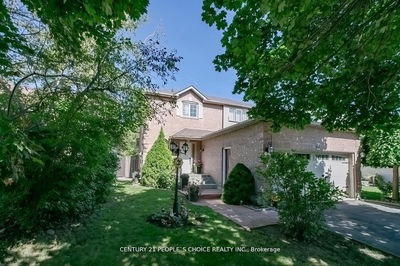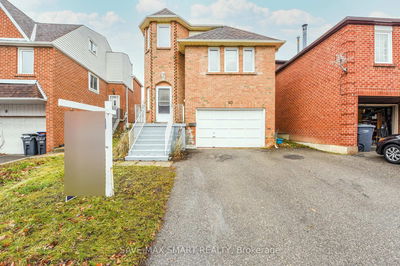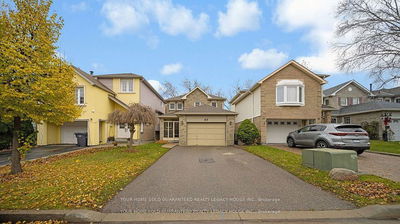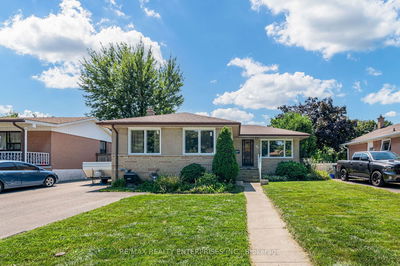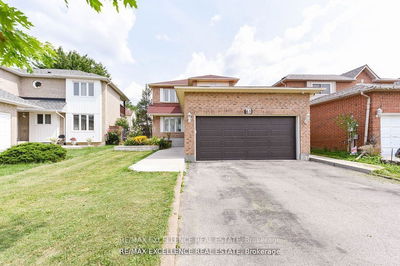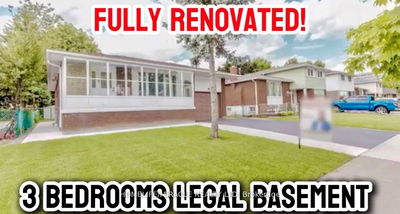A Secluded Backyard Oasis, Up To 255' Deep, The Perfect Setting For This Impeccable, Fully Renovated Home. Bright, Open Concept Main Floor W/Flagstone Wood Fireplace O/L The Gorgeous Oasis Like Pool Area. Custom Kitchen W/Dovetail Joints, Natural Stone Counter, Undermount Sink. An Entertainer's Delight In The Great Outdoors W/Maintenance Free Deck, Custom Shade Awning, Heated Pool W/Beautiful Stone & Concrete Work, 2 Sheds & Mature Perennials. Beautiful Hardwood Floors. The Main Floor Also Offers The Opportunity For A Separate Entrance, Providing The Potential To Complete The Basement As A Rental Unit For Additional Income.
부동산 특징
- 등록 날짜: Wednesday, April 05, 2023
- 가상 투어: View Virtual Tour for 10 Cresswell Drive
- 도시: Brampton
- 이웃/동네: Fletcher's West
- 중요 교차로: Elgin/Cresswell Torrance Woods
- 전체 주소: 10 Cresswell Drive, Brampton, L6Y 2T6, Ontario, Canada
- 거실: Hardwood Floor, Formal Rm, Window
- 주방: Stone Counter, Renovated, O/Looks Family
- 가족실: Hardwood Floor, W/O To Deck, Fireplace
- 리스팅 중개사: Royal Lepage Real Estate Services Ltd., Brokerage - Disclaimer: The information contained in this listing has not been verified by Royal Lepage Real Estate Services Ltd., Brokerage and should be verified by the buyer.

