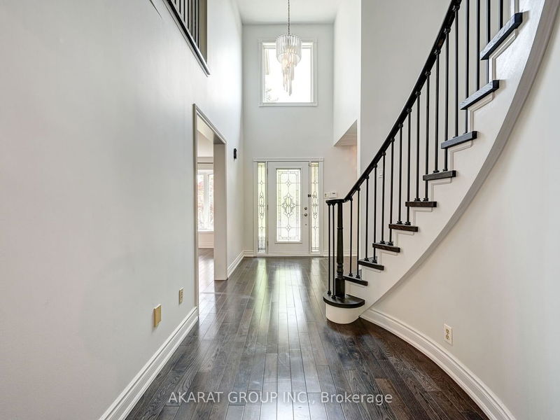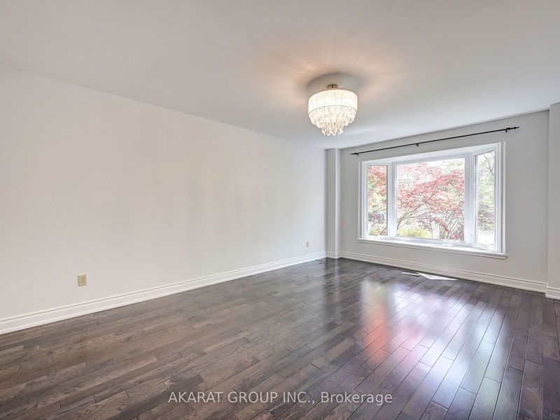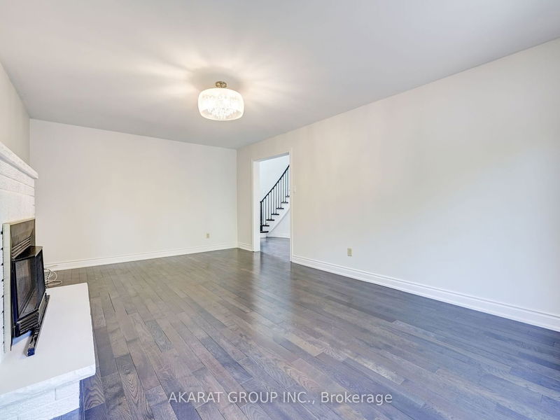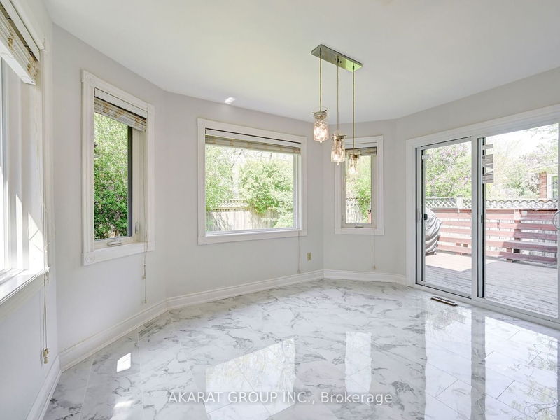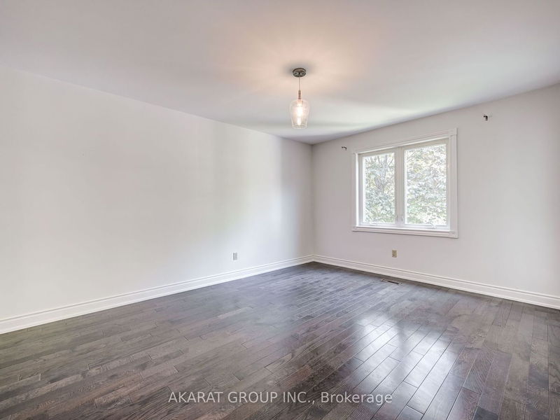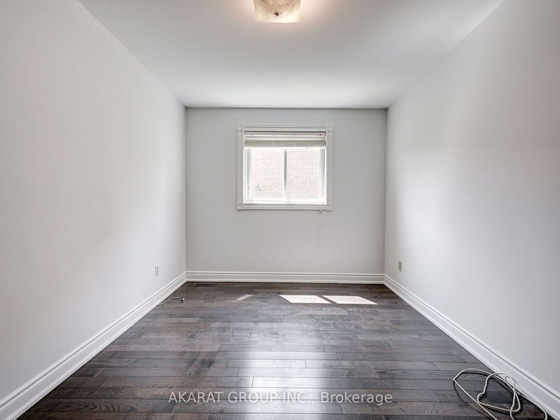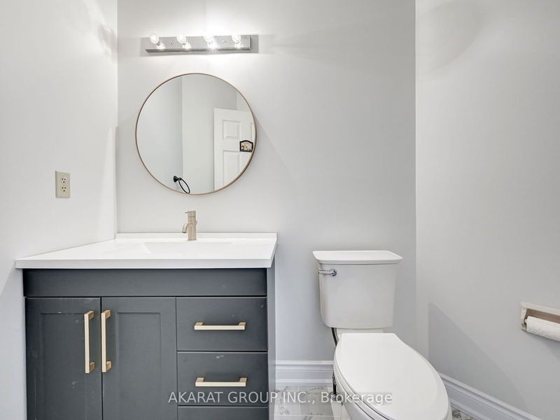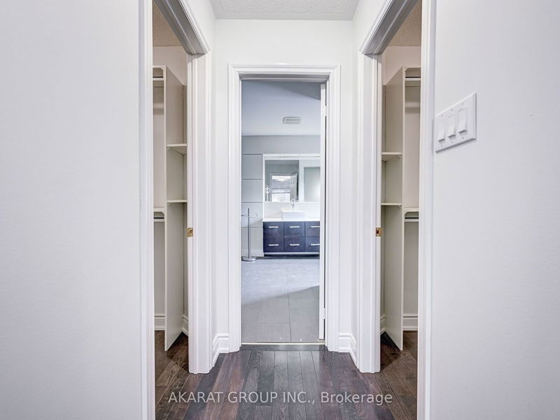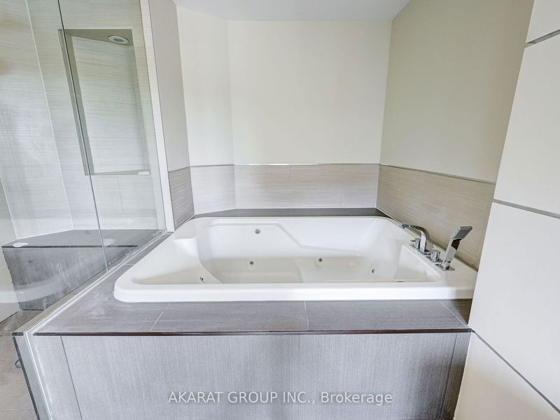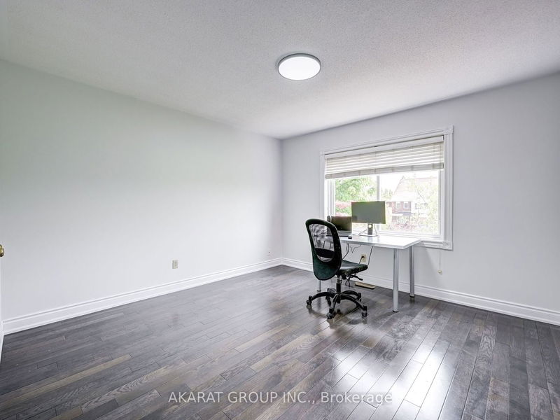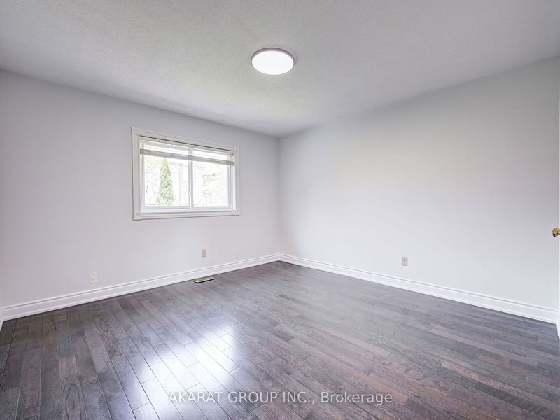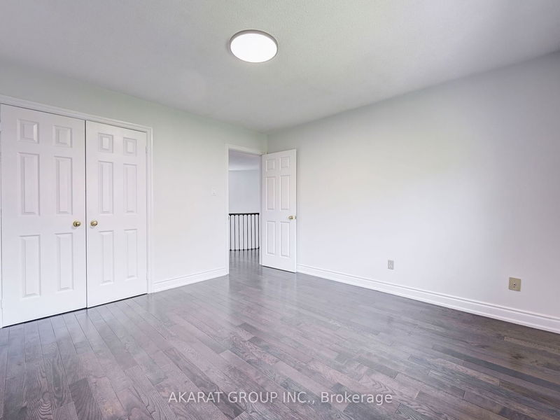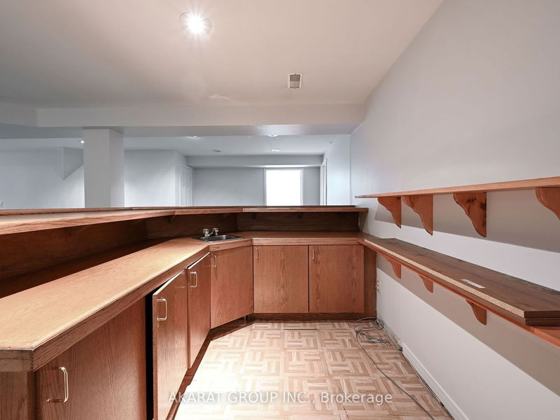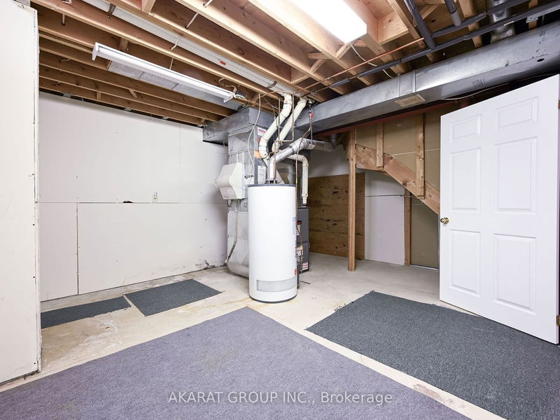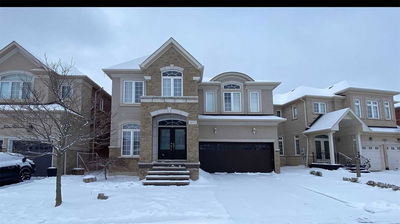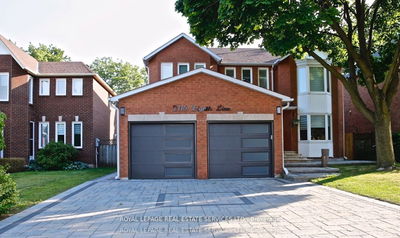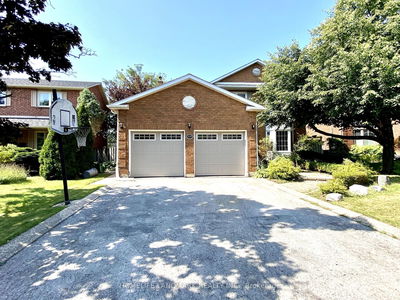Freshly Painted And New Gleaming Hardwood Floors In This Bright Detached Home, It Is Nestled In A Prime Location In Iroquois Ridge, Walking Distance To One Of The Best Highschools In Ontario. Four Large Bedrooms In Addition To Two Extra Bedrooms In The Basement. A Great Entertainment Kitchen With Stainless Steel Appliances. High Cathedral Ceiling Foyer, With Grand Stairs To 2nd Floor. Ample Space On All Levels. With Formal, Living, Dining And Family Rooms. The Spacious Basement Includes A Wet Bar And 2 Extra Rooms. Large Treed Backyard. Short Walk To Parks, Trails, Library, And Many Other Services And Few Minutes Drive To Major Highways, Qew & 403.
부동산 특징
- 등록 날짜: Wednesday, May 17, 2023
- 가상 투어: View Virtual Tour for 1181 Glenashton Drive
- 도시: Oakville
- 이웃/동네: Iroquois Ridge North
- 중요 교차로: Grand & Upper Middle Rd
- 전체 주소: 1181 Glenashton Drive, Oakville, L6H 5L7, Ontario, Canada
- 거실: Hardwood Floor, Large Window
- 가족실: Hardwood Floor, Fireplace
- 주방: Tile Floor, Stainless Steel Appl
- 리스팅 중개사: Akarat Group Inc. - Disclaimer: The information contained in this listing has not been verified by Akarat Group Inc. and should be verified by the buyer.



