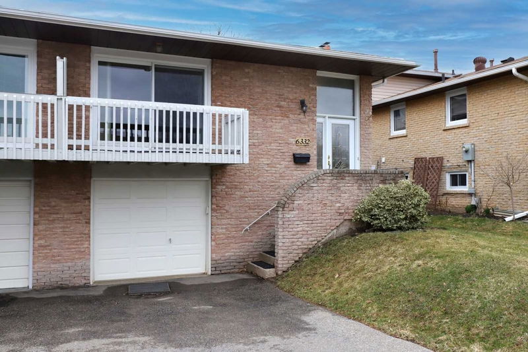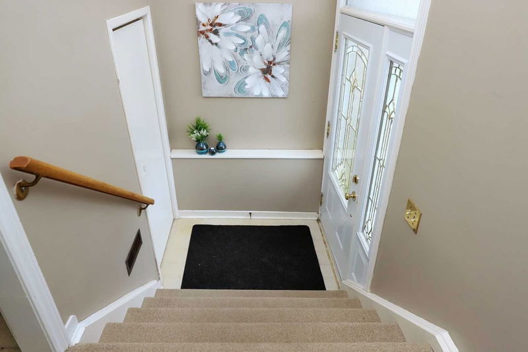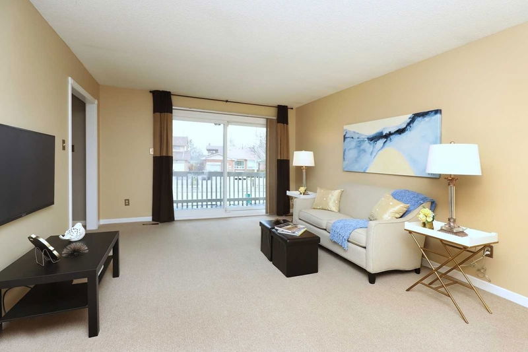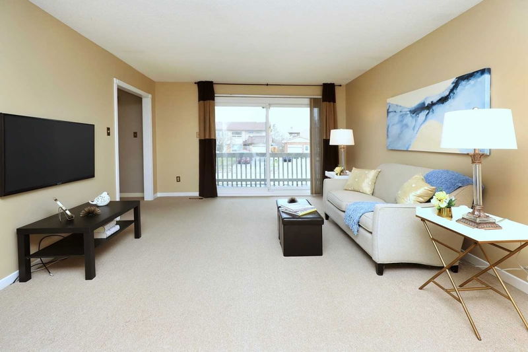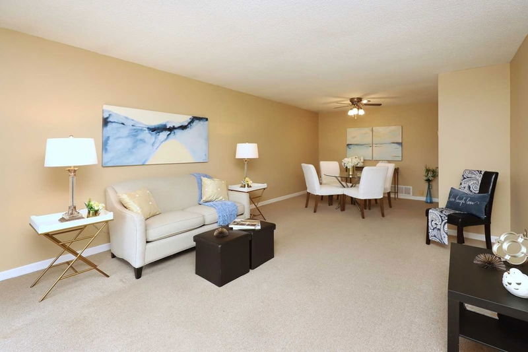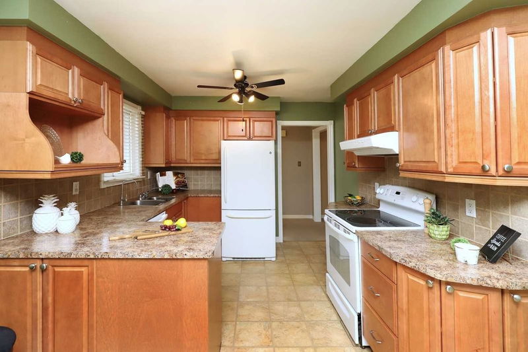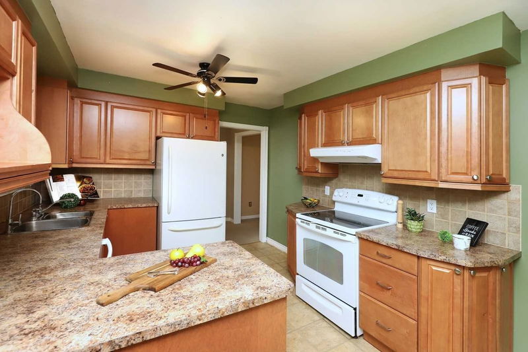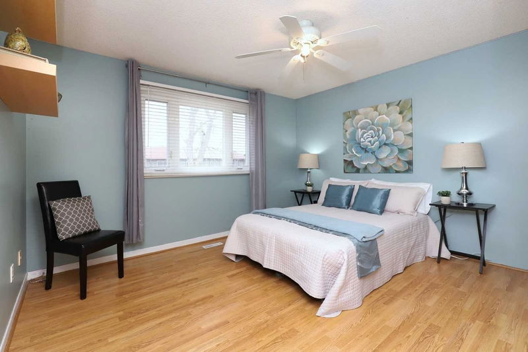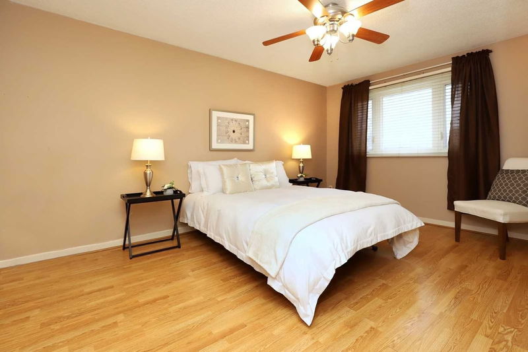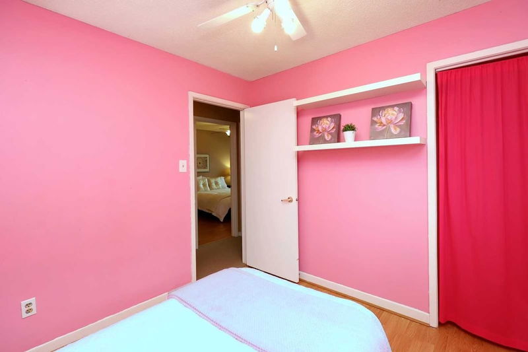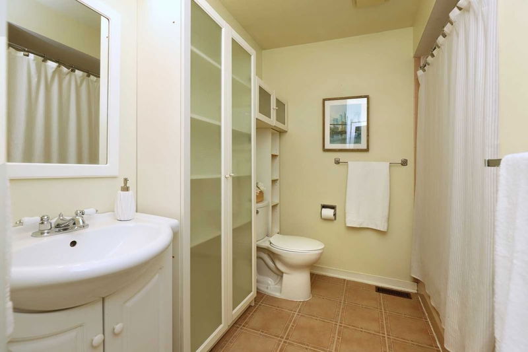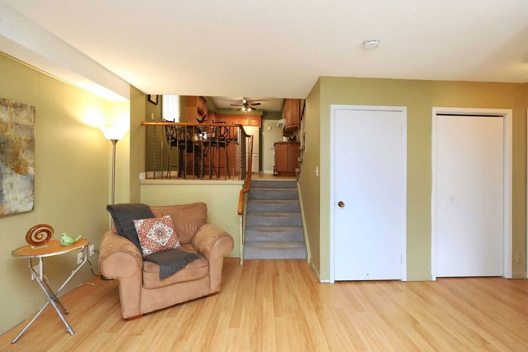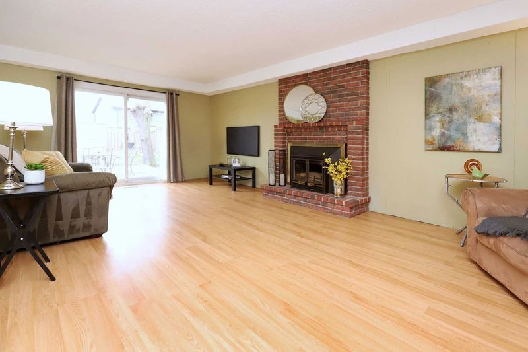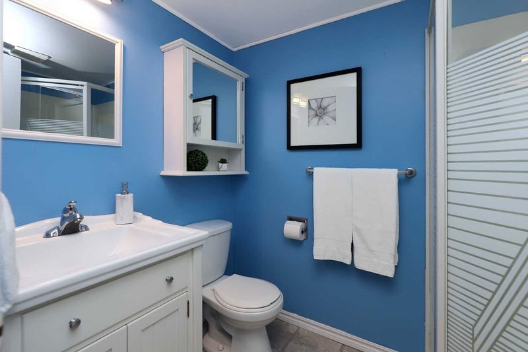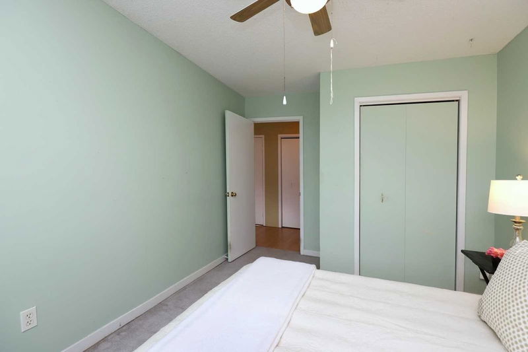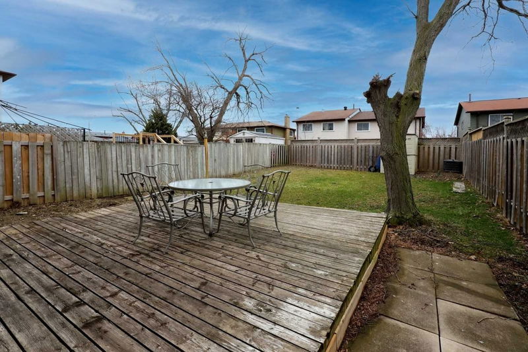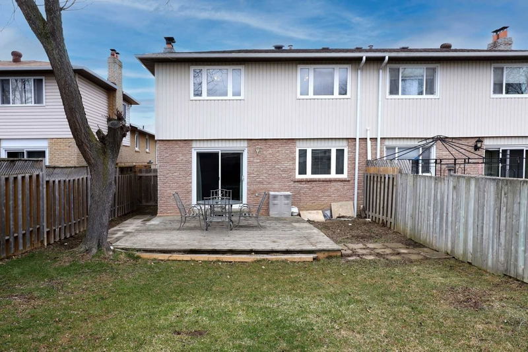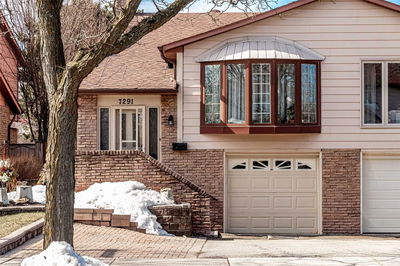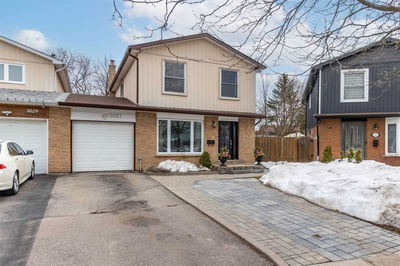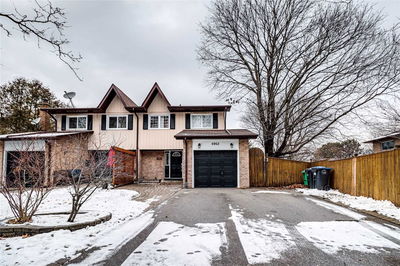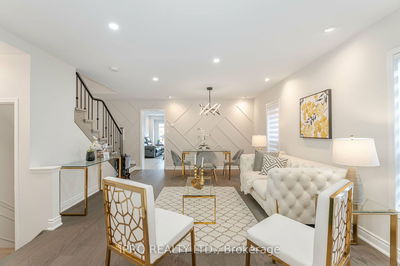Welcome To This Spacious 5-Level Backsplit, With Over 1700 Sf Of Finished Living Space & 1100 Sf Of Unfinished Space Awaiting Your Design Ideas. 4 Beds, 2 Bath Home Located In The Desirable Meadowvale Neighbourhood. Main Floor Has Open Living/Dining Room, Eat-Kitchen Overlooks The Lovely Family Room With A Wood Burning Fireplace & Walk Out To The Backyard. The 4th Bedroom On This Floor Could Be A Guest Room Or Home Office. A 3-Pc Bath Complete This Level. On The Upper Floor You Will Find 3 Generous Bedrooms And A 4-Pc Bathroom. The First Lower Level Has Access To The Garage. Both Lower Levels Have Windows. Located Mins To Hwy 401/403/407, Streetsville Go Station, Schools, Parks, Meadowvale Town Centre And Walking Trails. The Meadowvale Community Centre Offers Swimming, Walking Track, Fitness Centre, Arena And Library. Lake Aquitaine Is A Great Spot For Summer Picnics & Outdoor Play In The Splash Pad On Those Warmer Days.
부동산 특징
- 등록 날짜: Thursday, April 06, 2023
- 가상 투어: View Virtual Tour for 6332 Atherly Crescent
- 도시: Mississauga
- 이웃/동네: Meadowvale
- 중요 교차로: Glen Erin & Montevideo
- 전체 주소: 6332 Atherly Crescent, Mississauga, L5N 2J2, Ontario, Canada
- 거실: Broadloom, W/O To Balcony, Open Concept
- 주방: Laminate, Ceiling Fan, O/Looks Family
- 가족실: Laminate, W/O To Deck, Fireplace
- 리스팅 중개사: Ipro Realty Ltd., Brokerage - Disclaimer: The information contained in this listing has not been verified by Ipro Realty Ltd., Brokerage and should be verified by the buyer.


