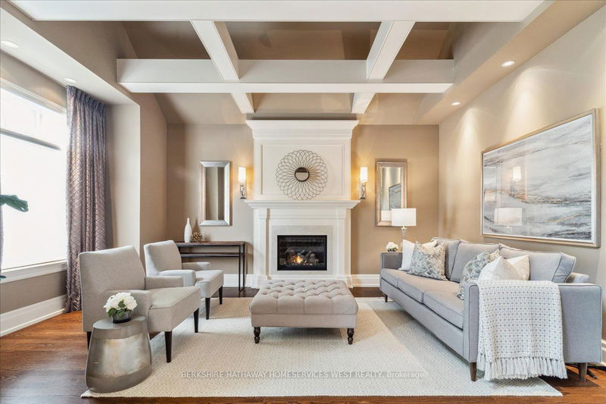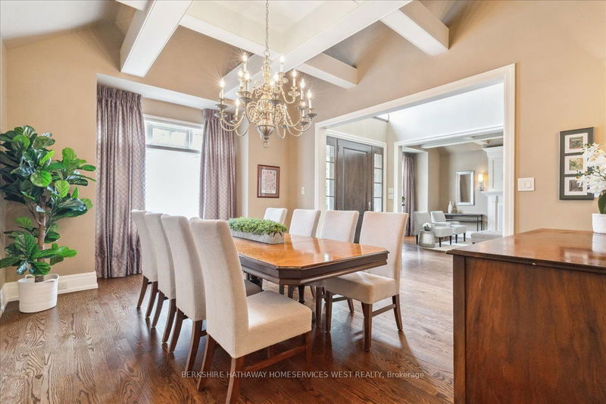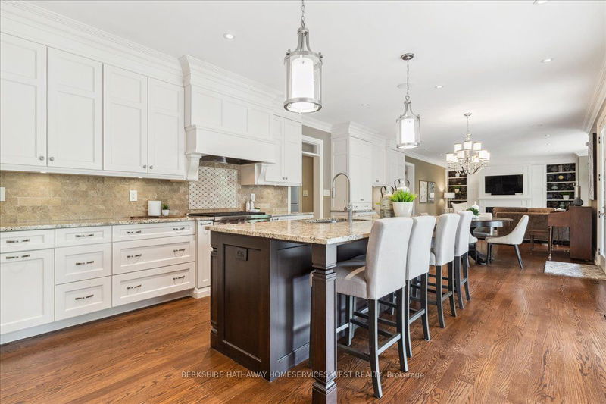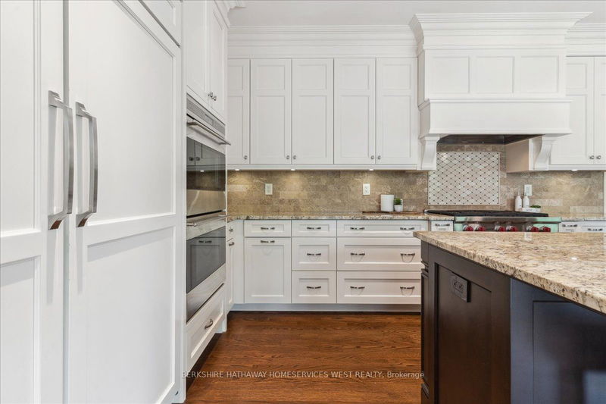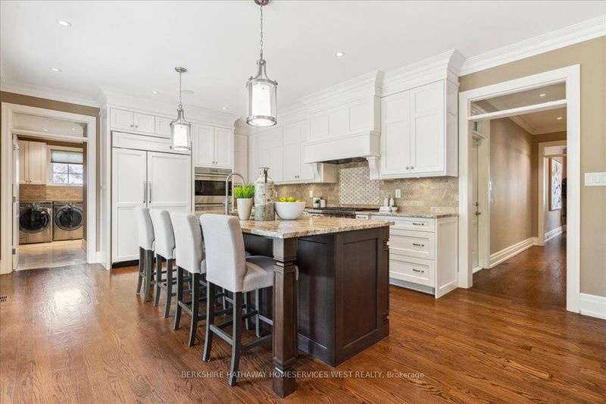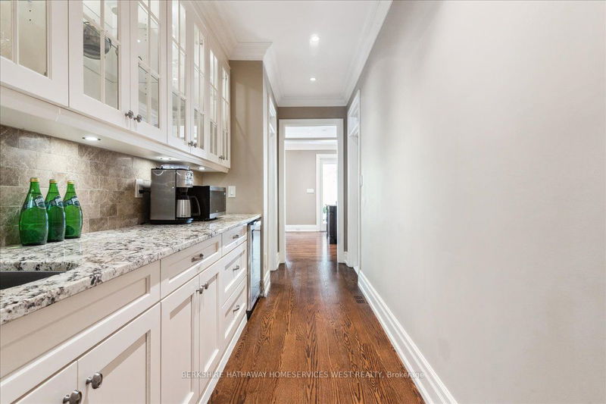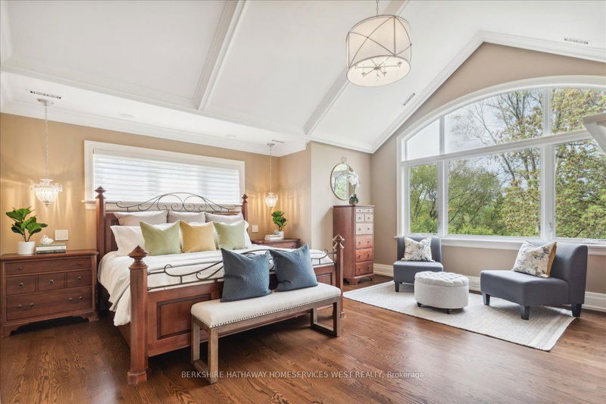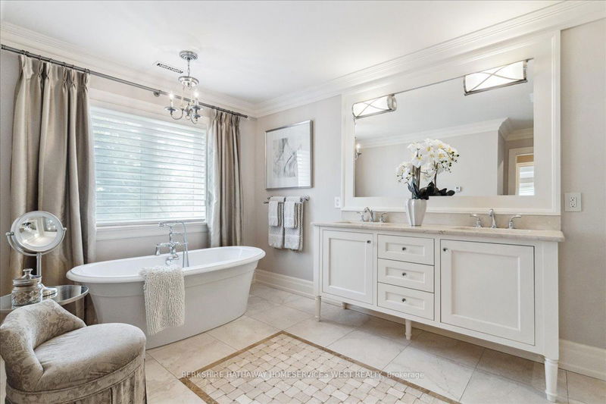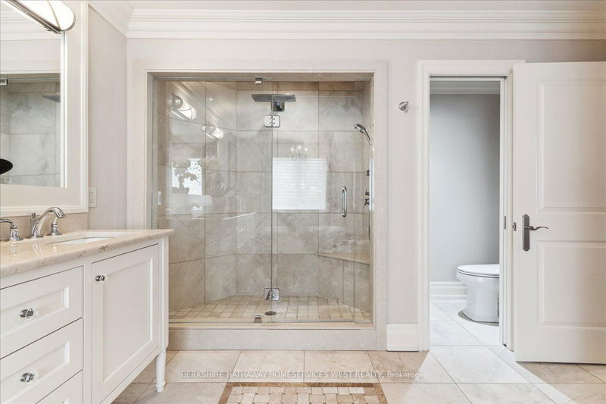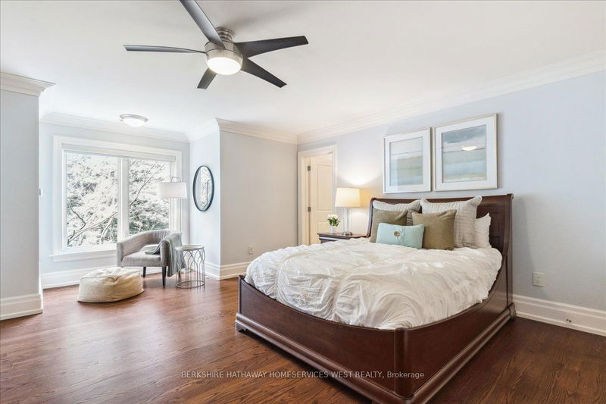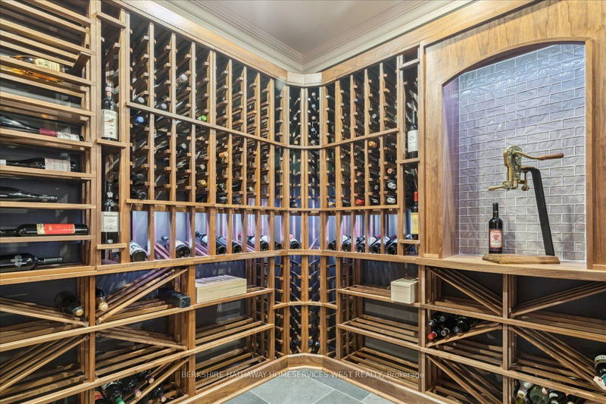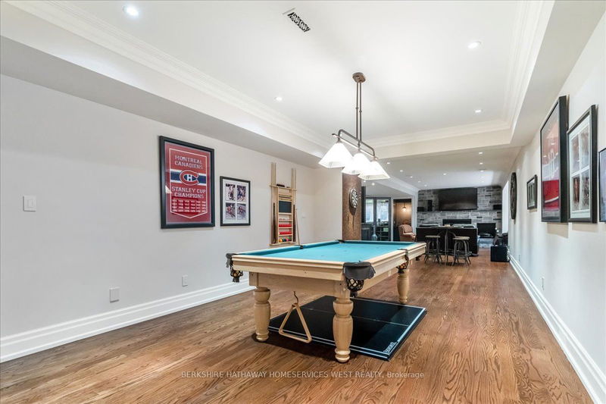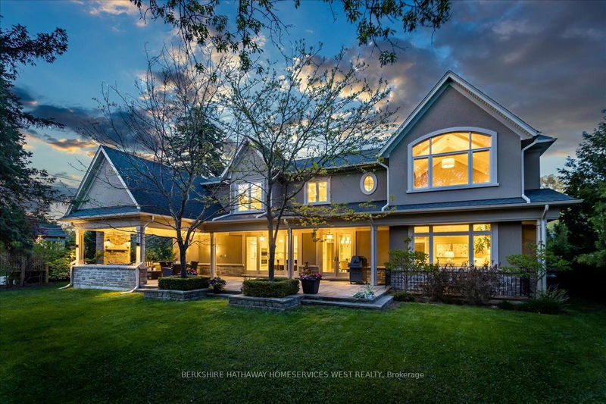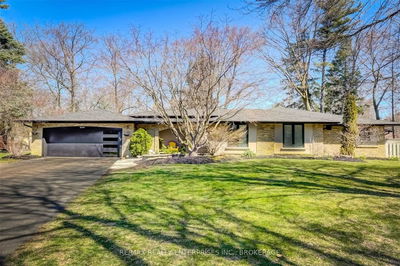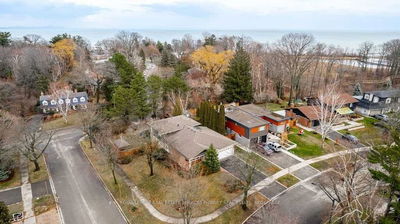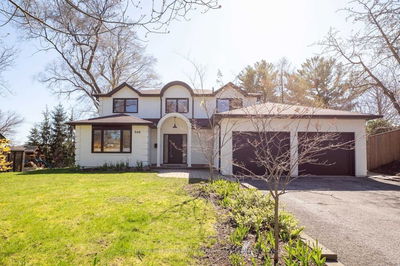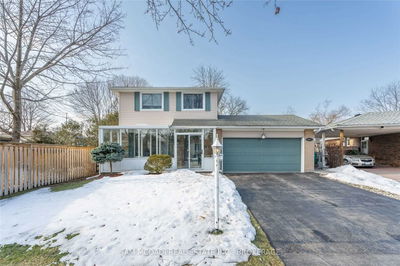Luxurious Custom-Built Home Designed By David Small, On One Of The Most Sought After Streets In The Lorne Park School District And Just Steps From The Lake. Incredibly Thoughtful Layout With Design Elements That Are Sure To Impress. Gorgeous Kitchen And Family Room That Both Overlook The Covered Patio And Serine Backyard. Form And Function Come Together With Features Like A Main Floor Office, 2 Garage Entrances, Ensuite In Every Bedroom, Smart Storage Concepts, And A Convenient Servery. Lower Level Features An Incredible Wine Cellar, Wet Bar, Theatre, Billiards Area With High Ceiling And Radiant Heat. The Primary Bedroom Has Vaulted Ceilings, A Stunning Ensuite And A Large Walk In Closet.
부동산 특징
- 등록 날짜: Thursday, May 18, 2023
- 가상 투어: View Virtual Tour for 832 Parkland Avenue
- 도시: Mississauga
- 이웃/동네: Clarkson
- 중요 교차로: Lakeshore Rd.W/Bexhill
- 전체 주소: 832 Parkland Avenue, Mississauga, L5H 3G8, Ontario, Canada
- 거실: Hardwood Floor, Vaulted Ceiling, Crown Moulding
- 가족실: Hardwood Floor, Fireplace, Open Concept
- 주방: Hardwood Floor, Centre Island, B/I Stove
- 리스팅 중개사: Berkshire Hathaway Homeservices West Realty - Disclaimer: The information contained in this listing has not been verified by Berkshire Hathaway Homeservices West Realty and should be verified by the buyer.



