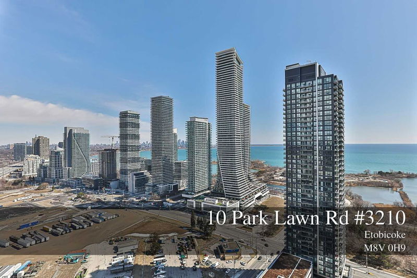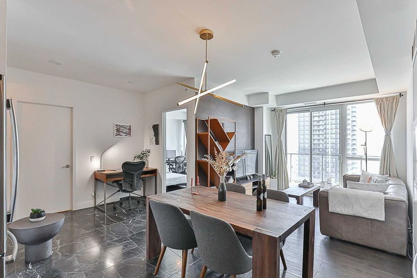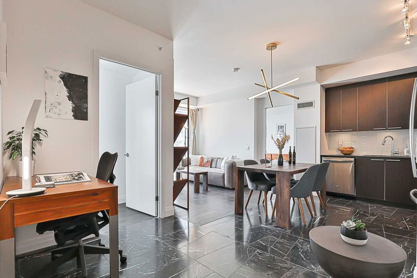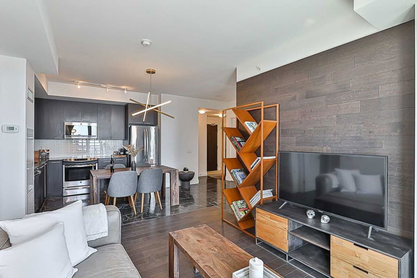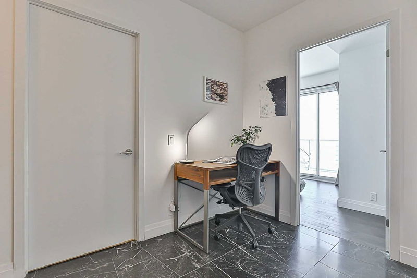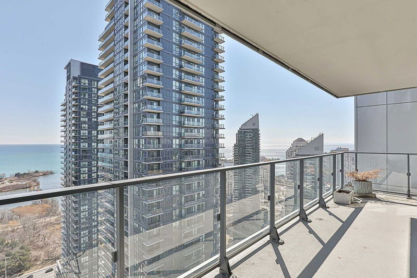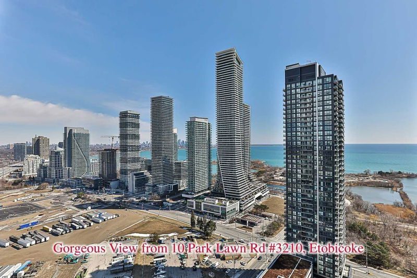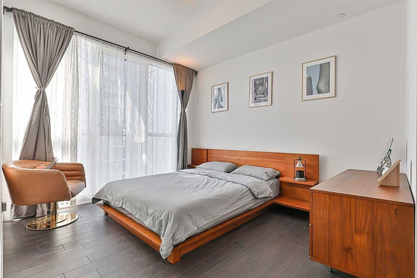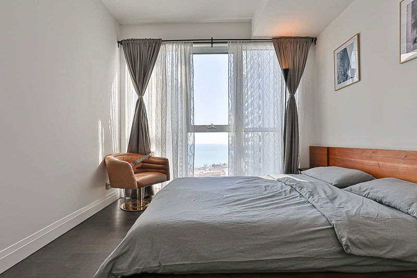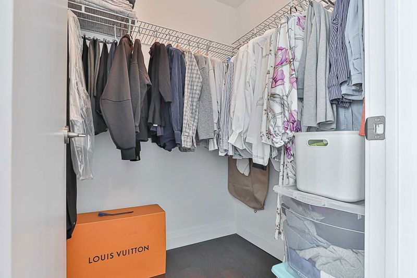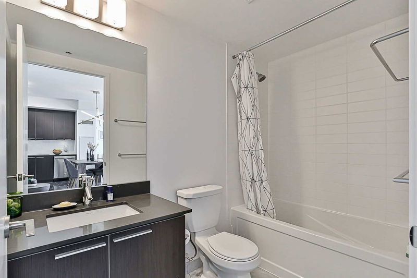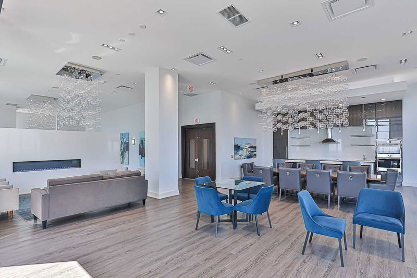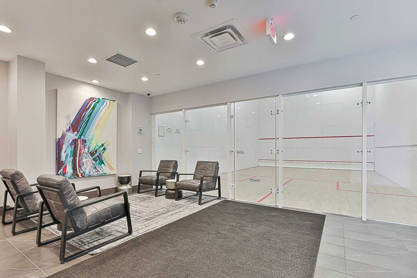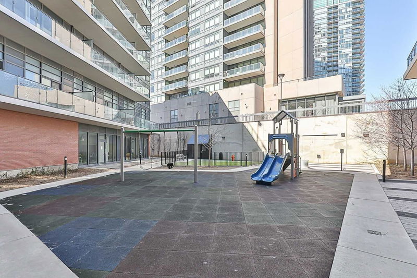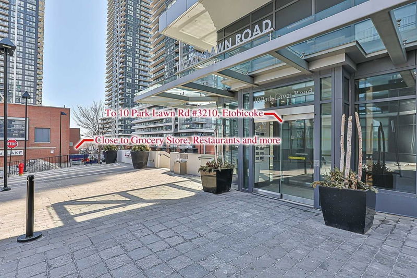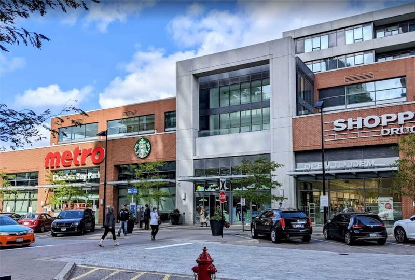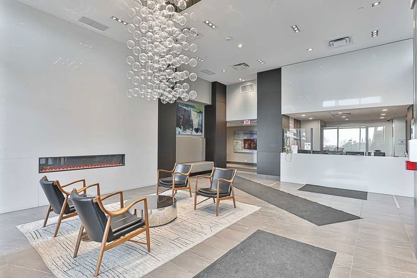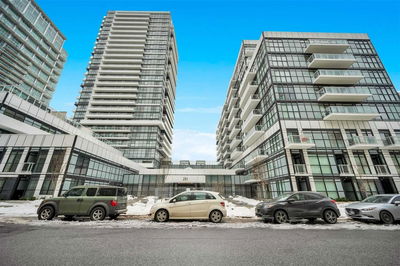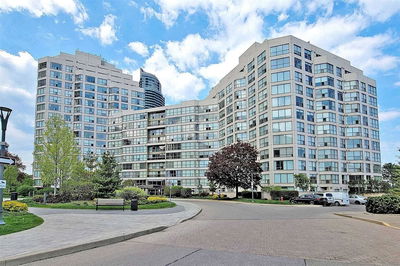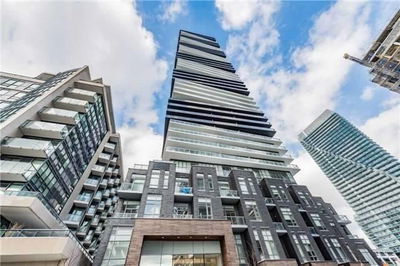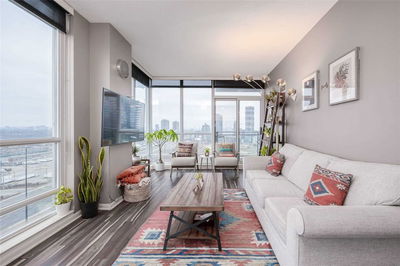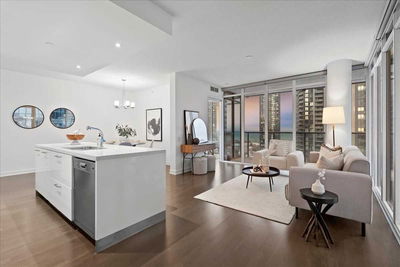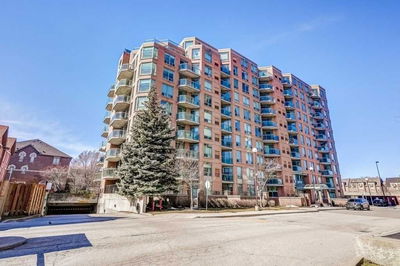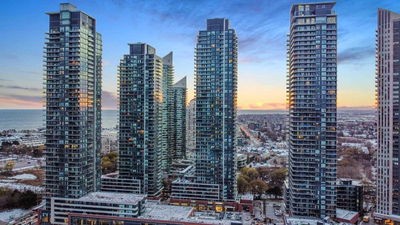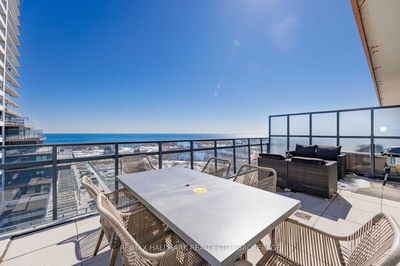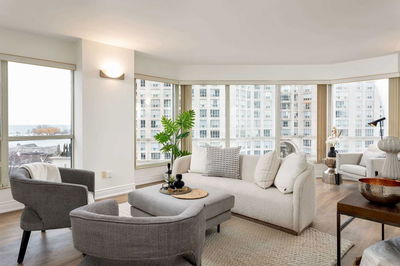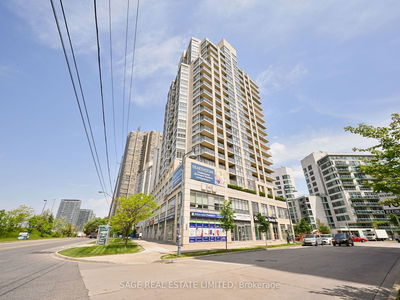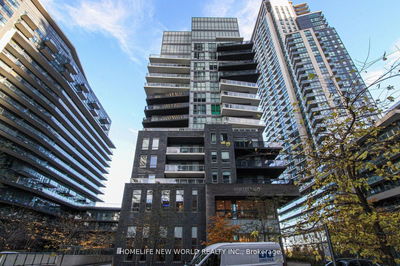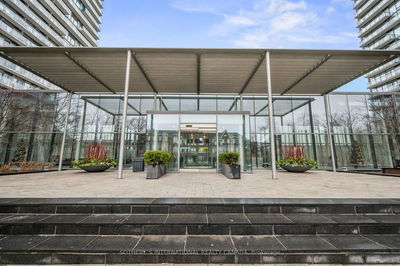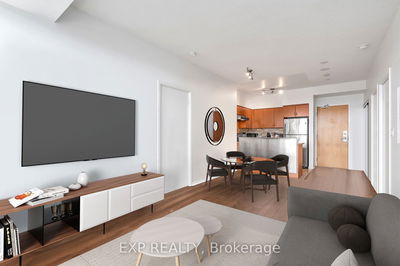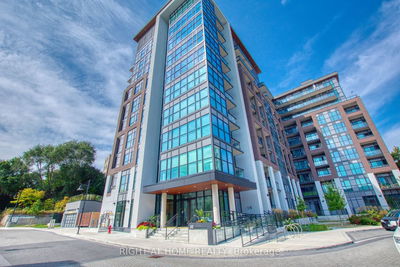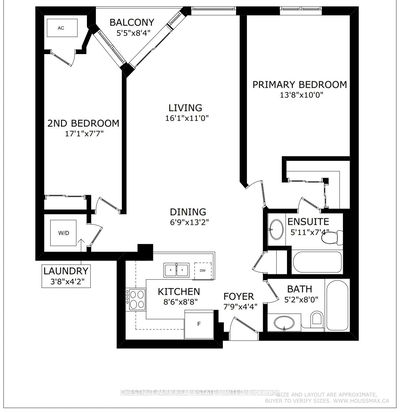Come And Enjoy The Breathtaking South Lakeview! Sundrenched 2+1 Living Space With Floor-Ceiling Windows. Gorgeous Open Concept Design With 10K+ Spent On Upgrading. Upgraded Luxury Marble, Hardwood Flooring & Feature Wall. 9' Ceilings. 870 Sqft + 147 Sqft Balcony A Total Of 1017 Sqft As Per Floor Plan. World-Class Amenities Skylounge & Fitness Centre On The Top Floor. Outdoor Pool, Steam Room, Bbq Patio, Golf Simulation Room, Etc, All In One Building. Walking Distance To Ttc, Metro, Lcbo, Bank, Mimico Go Station.
부동산 특징
- 등록 날짜: Saturday, April 08, 2023
- 도시: Toronto
- 이웃/동네: Mimico
- 중요 교차로: Lakeshore / Parklawn
- 전체 주소: 3210-10 Park Lawn Road, Toronto, M8V 0H9, Ontario, Canada
- 거실: South View, Hardwood Floor, W/O To Balcony
- 주방: Quartz Counter, Marble Floor, Stainless Steel Appl
- 리스팅 중개사: Royal Lepage Golden Ridge Realty, Brokerage - Disclaimer: The information contained in this listing has not been verified by Royal Lepage Golden Ridge Realty, Brokerage and should be verified by the buyer.

