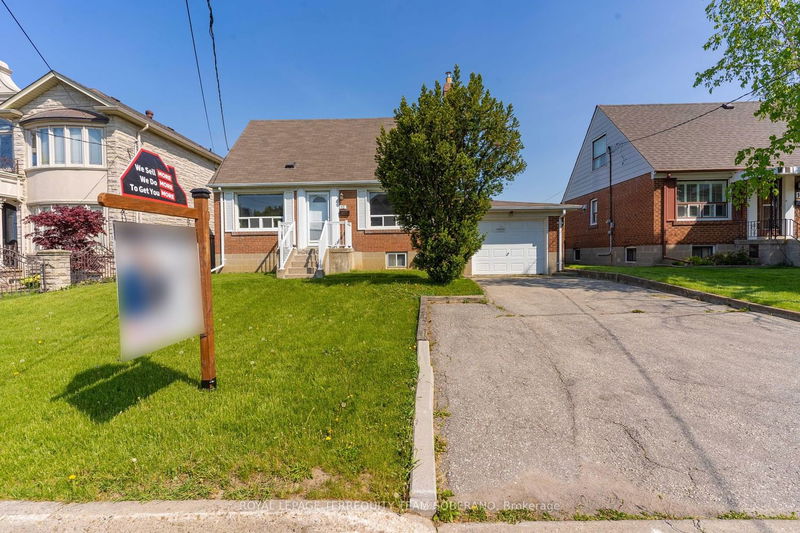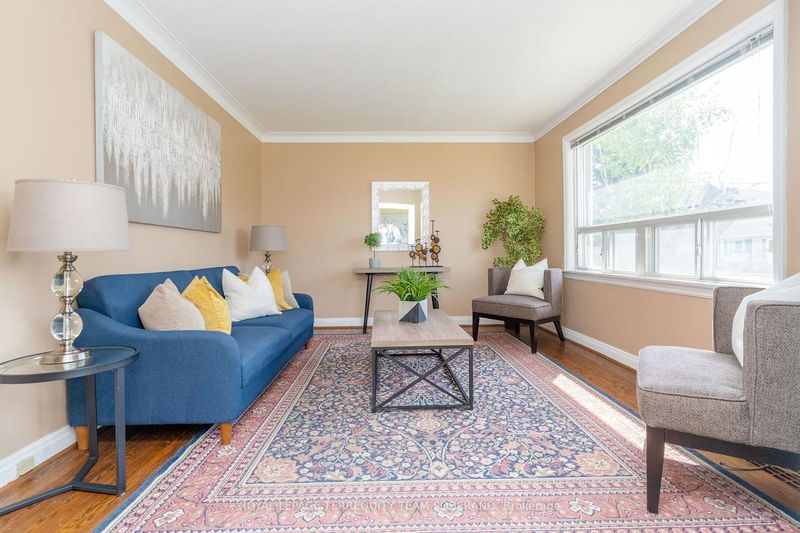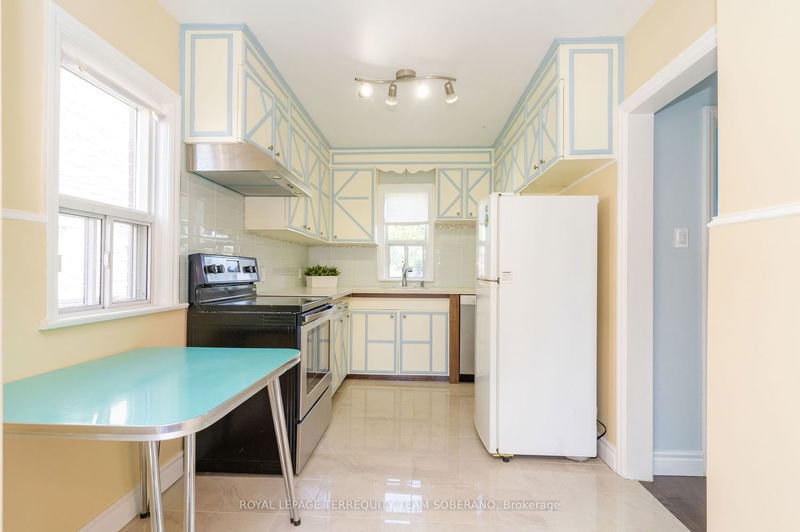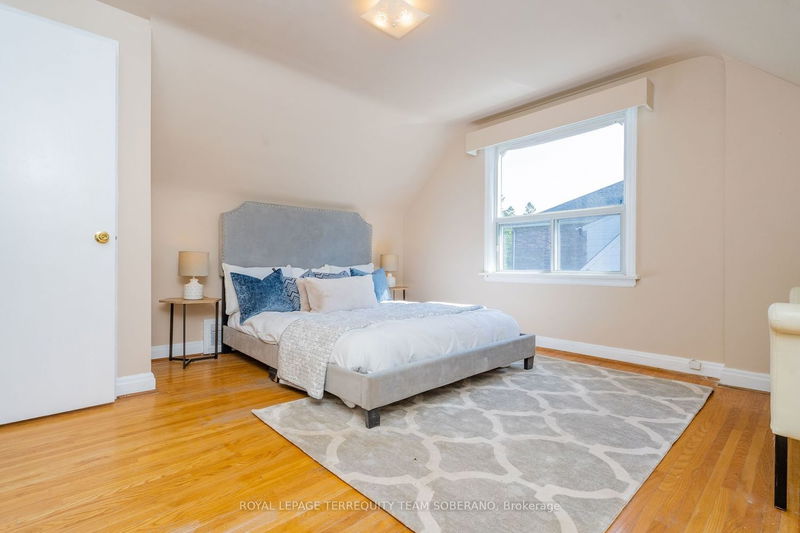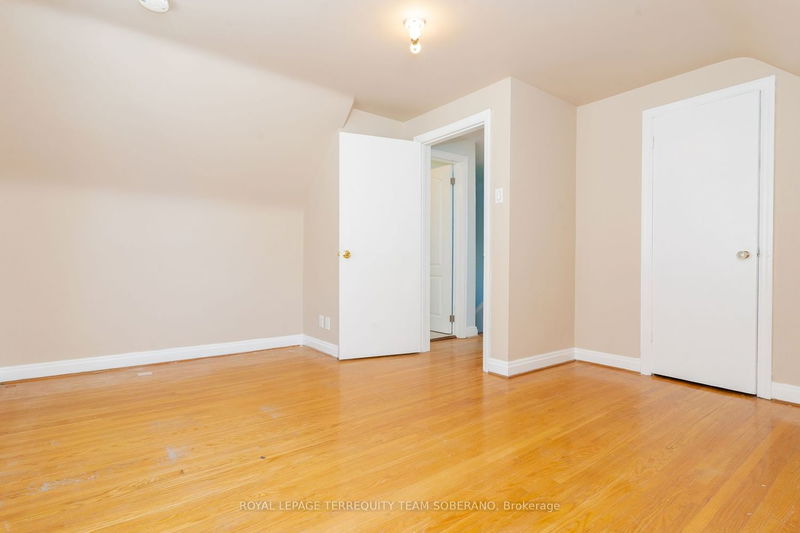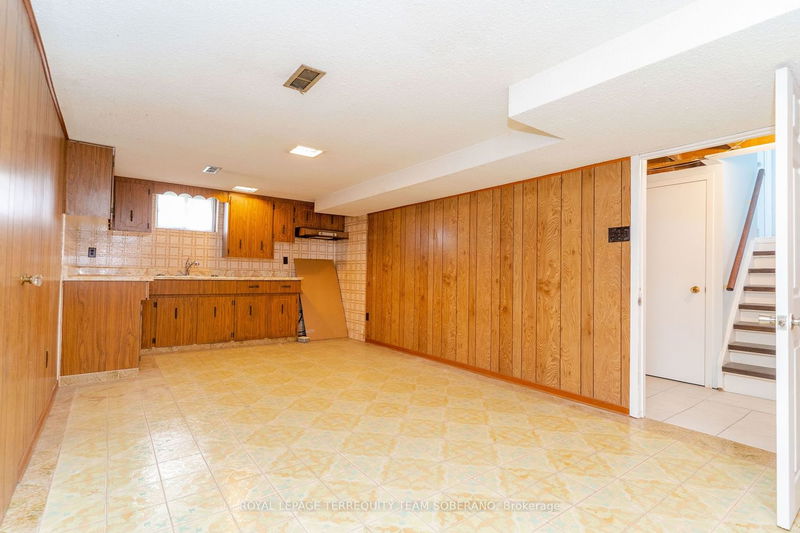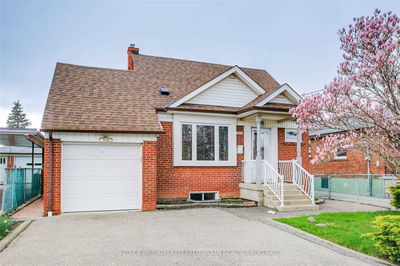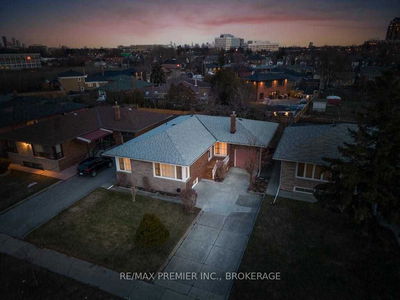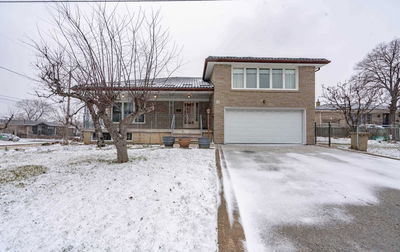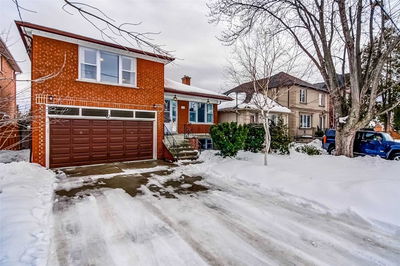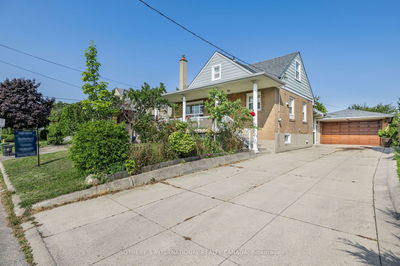Charming Home W/ Great Potential! ***Premium Lot 52.5Ft X144Ft. Excellent Opportunity To Build Your Dream Home*** 3 Bed, 1.5 Storey Home Perfectly Situated In The Desirable & Family Oriented Yorkdale-Glen Park Neighbourhood Situated Among Multi-Million Dollar Customized Homes. Bright & Spacious W/ Abundance Of Windows Adding A Sun-Filled Ambiance Throughout. Functional Floor Plan! Featuring Living Rm W/ Oversized Window, Updated Baths, Spacious Bedrooms W/ Large Windows & Closets, & Hardwood Floors Through Main & Upper Level. Huge Fully Fenced Backyard W/ A Beautiful Professional Landscaped Lawn. Fantastic Kitchen Equipped W/ Appliances, Backsplash, Granite Counter, Ample Cabinetry Space, & Marble Floors. Sep Entrance Leading To Finished Basement With 2nd Kitchen, Recreation Rm, Laundry Rm & Plenty Of Storage Space. Meticulously Maintained & Move-In Ready! Lovely Place To Call Home!
부동산 특징
- 등록 날짜: Friday, May 19, 2023
- 가상 투어: View Virtual Tour for 12 Creston Road
- 도시: Toronto
- 이웃/동네: Yorkdale-Glen Park
- 전체 주소: 12 Creston Road, Toronto, M6A 1J1, Ontario, Canada
- 거실: Hardwood Floor, Picture Window
- 주방: Marble Floor, Backsplash, Granite Counter
- 리스팅 중개사: Royal Lepage Terrequity Team Soberano - Disclaimer: The information contained in this listing has not been verified by Royal Lepage Terrequity Team Soberano and should be verified by the buyer.

