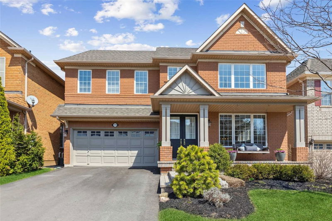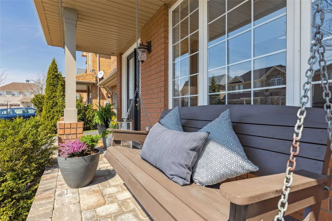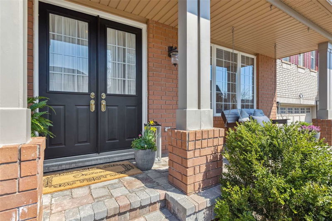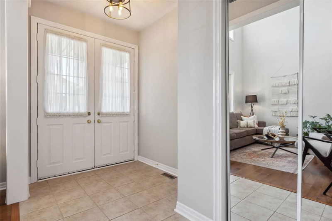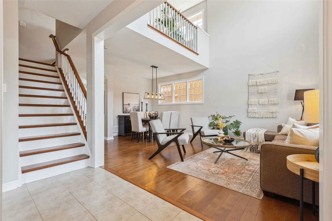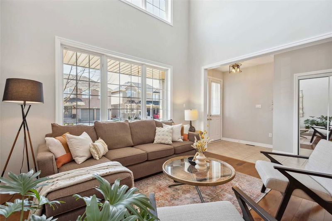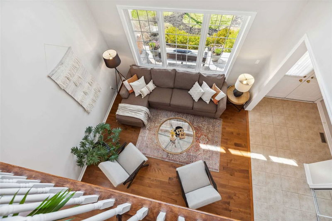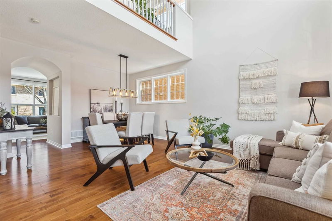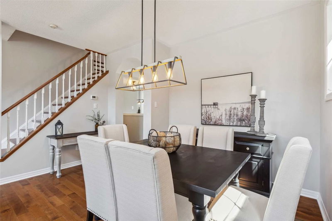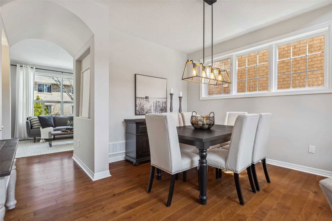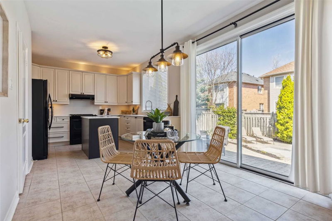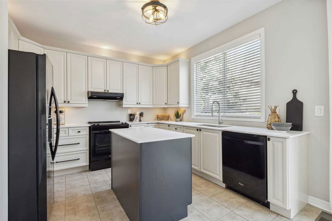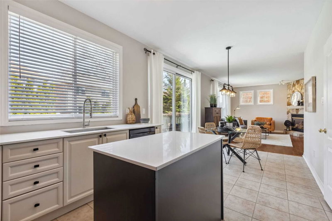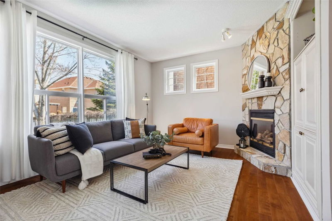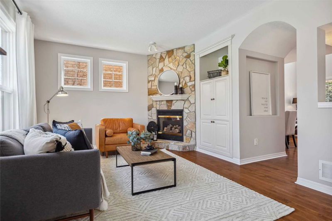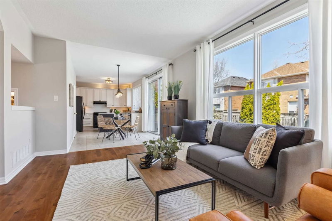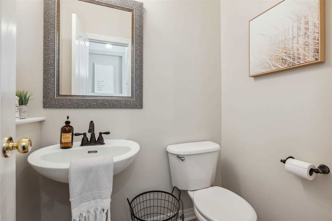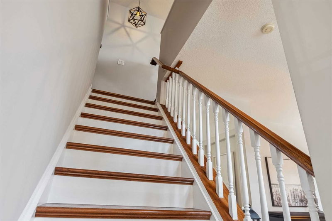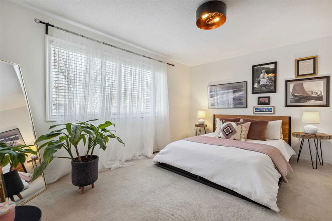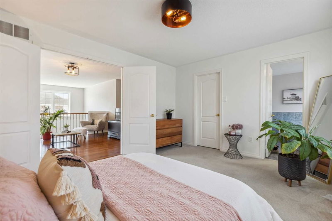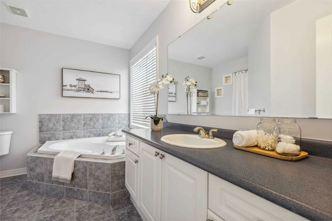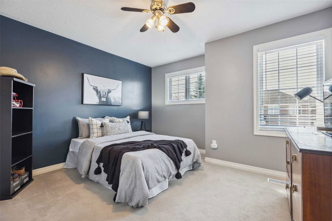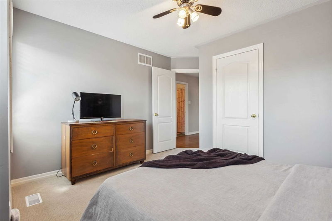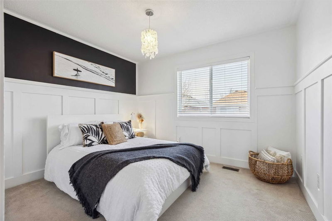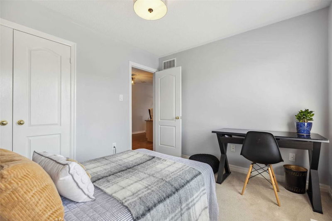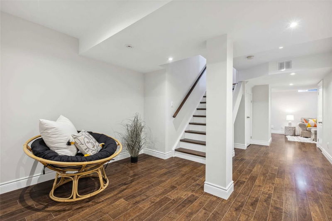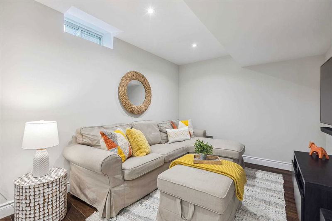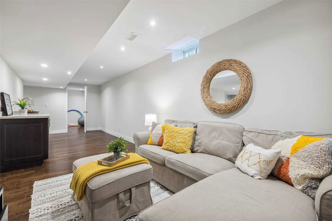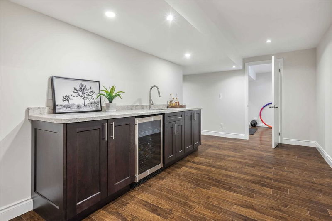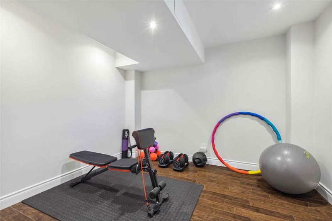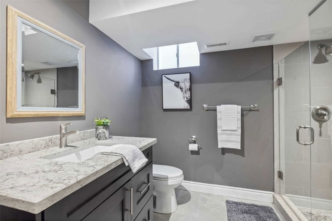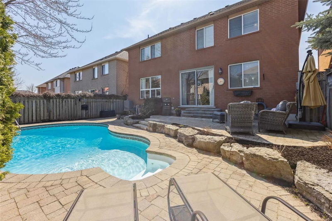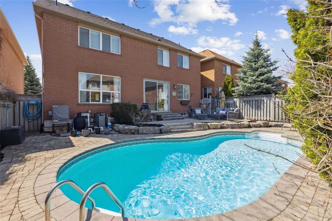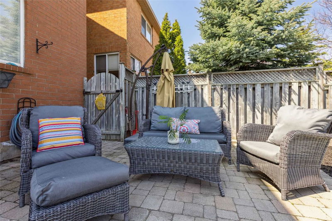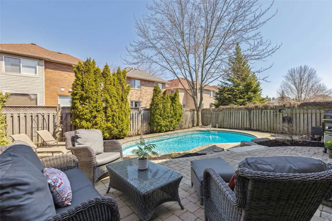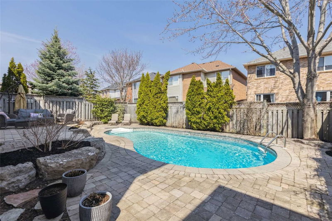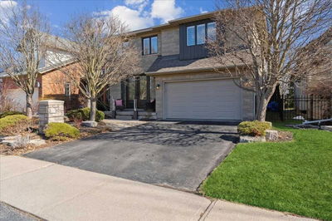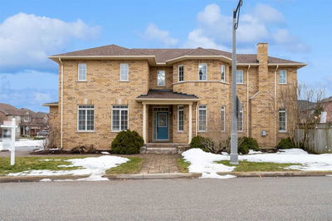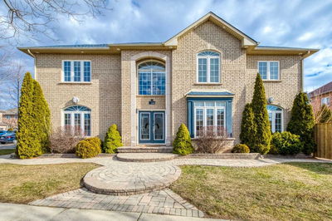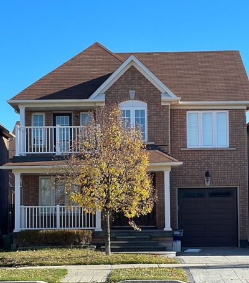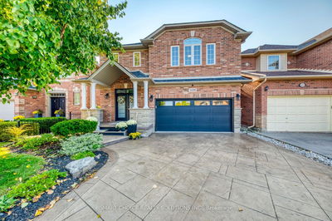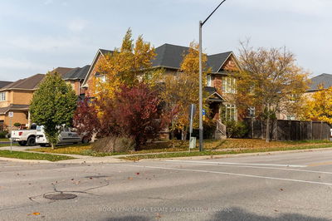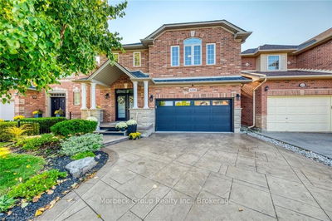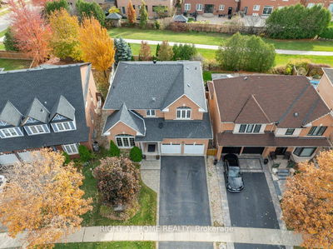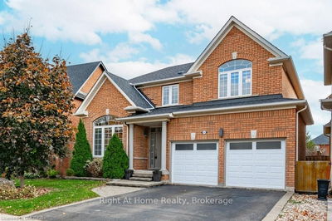Fabulous 4Bed, 3.5 Bath, 2,525Sf Home W/Loft & Pool! Situated On A Quiet Court & Beautifully Maintained By Original Owners. Located In Family Friendly Community Of Westoak Trails Surrounded By Parks & Trails. Quaint Front Porch Welcomes You Into The Bright & Spacious Open Concept Design. Liv/Din Combo Features Cathedral Ceilings, Soaring 2 Storey Windows & Hardwood Flooring. Kitchen Recently Updated (2023) W/Refreshed Cabinets, Quartz Counters, Under Mount Sink & New Faucet Freestanding Island W/Additional Storage Or Can Be Removed. Dble Sliding Glass Doors Lead To A Complete Backyard Oasis! Interlock Stone Patio W/Numerous Sitting Areas And Beautiful Inground Pool (2004). Pool Filter Replaced In 2021 & Heater In 2022. Kitchen Open To Fam Room W/Gas Fireplace, Hardwood Floors & Media Niche. Main Level Is Complete W/Convenient Main Floor Laundry & Inside Access To 2Car Garage. Upper Level Boasts Open Air Loft W/Hardwood Flooring Ideal For A Media Area, Home Office Or 2nd Fam Room.
부동산 특징
- 등록 날짜: Monday, April 10, 2023
- 가상 투어: View Virtual Tour for 2249 Riverdale Place
- 도시: Oakville
- 이웃/동네: West Oak Trails
- 중요 교차로: Westoak Trails & Kingsmill
- 전체 주소: 2249 Riverdale Place, Oakville, L6M 3X8, Ontario, Canada
- 거실: Hardwood Floor, Open Concept, Cathedral Ceiling
- 주방: Stone Counter, Undermount Sink, Access To Garage
- 가족실: Hardwood Floor, Fireplace, O/Looks Pool
- 리스팅 중개사: Royal Lepage Real Estate Services Ltd., Brokerage - Disclaimer: The information contained in this listing has not been verified by Royal Lepage Real Estate Services Ltd., Brokerage and should be verified by the buyer.

