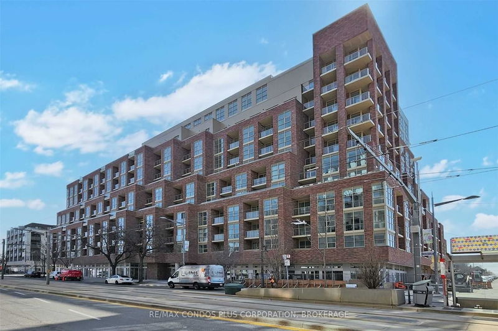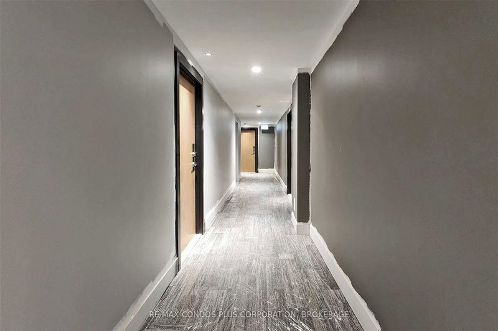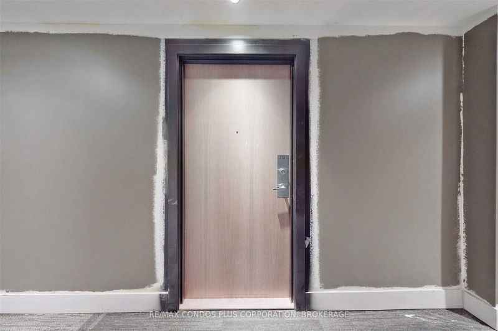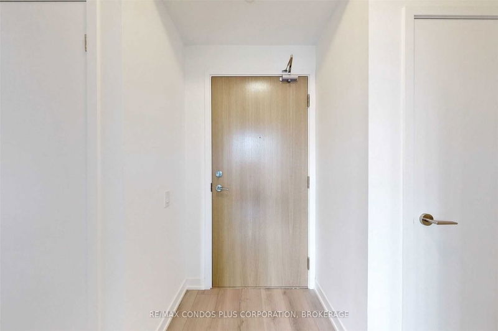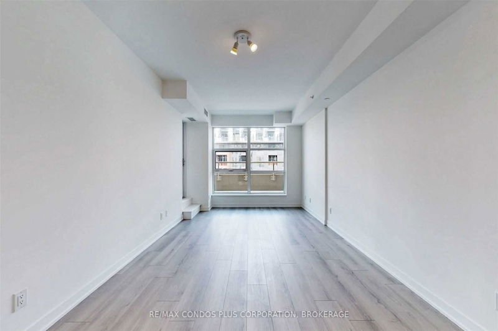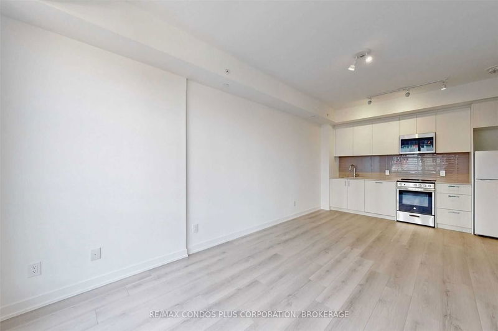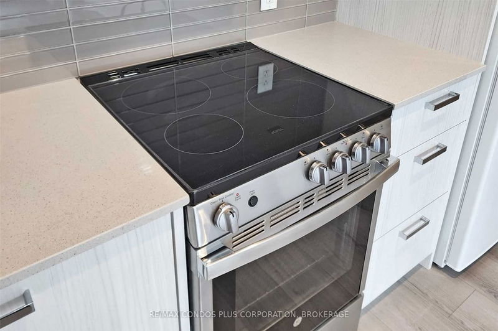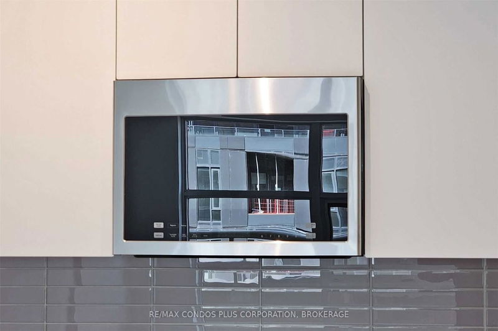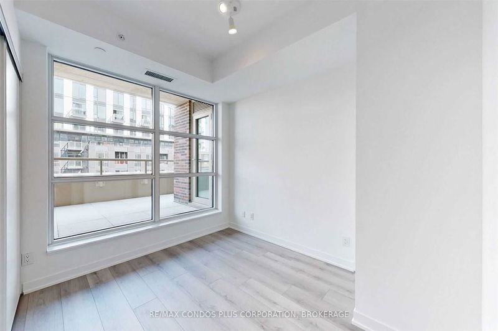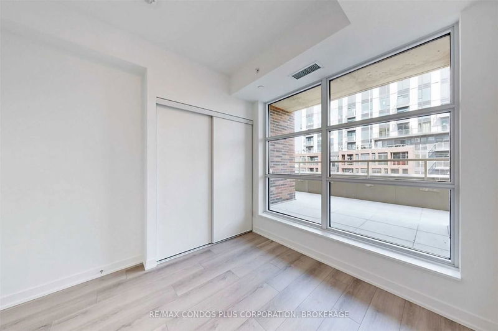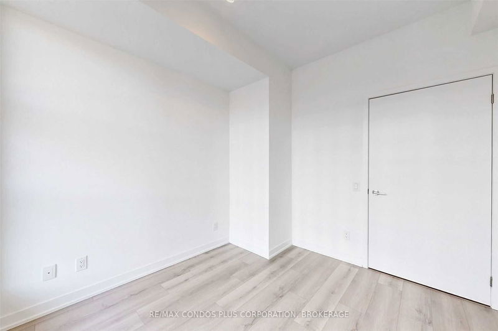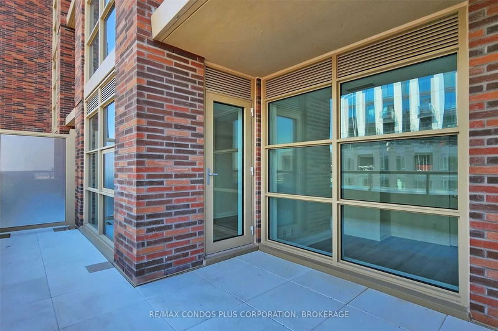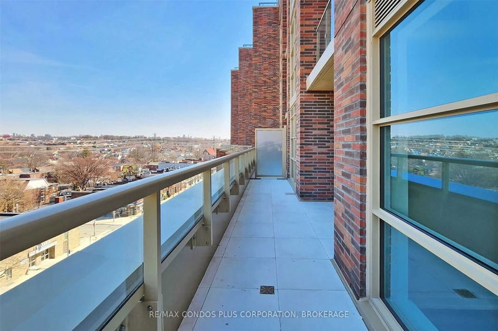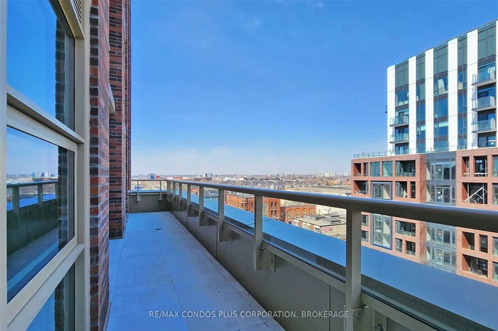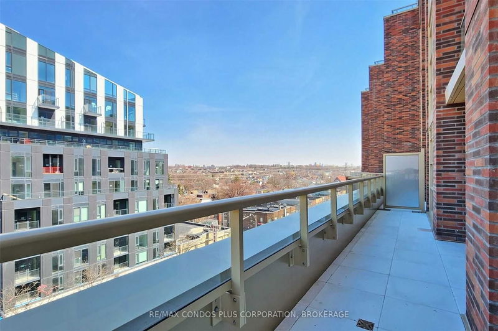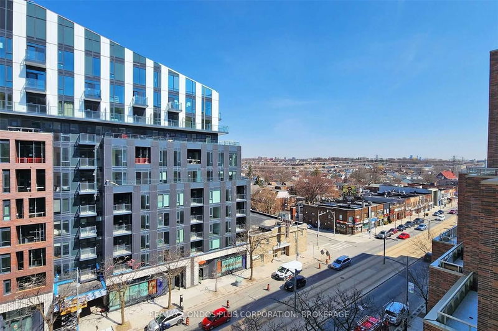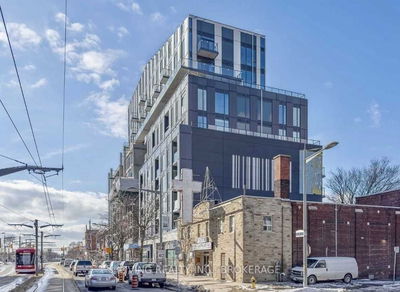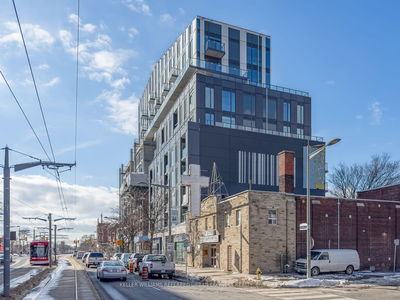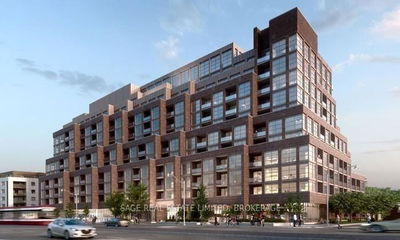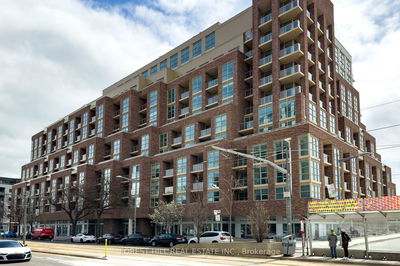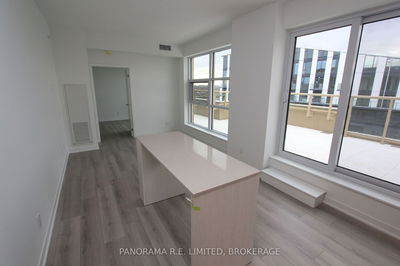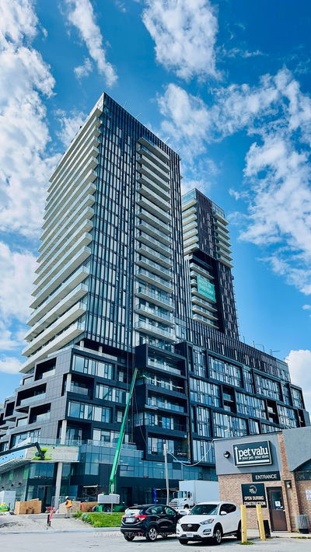Scout Condos! Brand New 707 Sf 2-Bed, 1 Bath With Highly Functional Open Concept Flr Plan, 9 Ft Ceilings, Laminate Flrs Throughout, & Large 185 Sf Terrace. Modern Kitchen Features Slab-Style Cabinets, Stone Counters, & Mix Of Ss & Integrated Apps. Bus & Streetcar Service Right Outside The Front Door & Only A Short Ride To Dundas West Subway Station & Bloor Go. Steps To Groceries, Restaurants, Coffee Shops, & More. Mins To Earlscourt Park.
부동산 특징
- 등록 날짜: Wednesday, April 12, 2023
- 가상 투어: View Virtual Tour for 710-1791 St. Clair Avenue W
- 도시: Toronto
- 이웃/동네: Weston-Pellam Park
- Major Intersection: St.Clair Ave W & Old Weston Rd
- 전체 주소: 710-1791 St. Clair Avenue W, Toronto, M6N 1J6, Ontario, Canada
- 주방: Laminate, Open Concept, Stainless Steel Appl
- 리스팅 중개사: Re/Max Condos Plus Corporation, Brokerage - Disclaimer: The information contained in this listing has not been verified by Re/Max Condos Plus Corporation, Brokerage and should be verified by the buyer.

