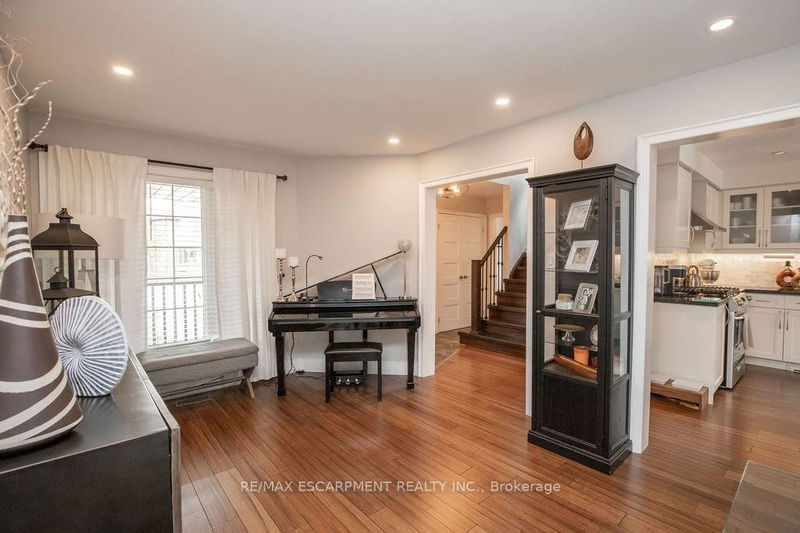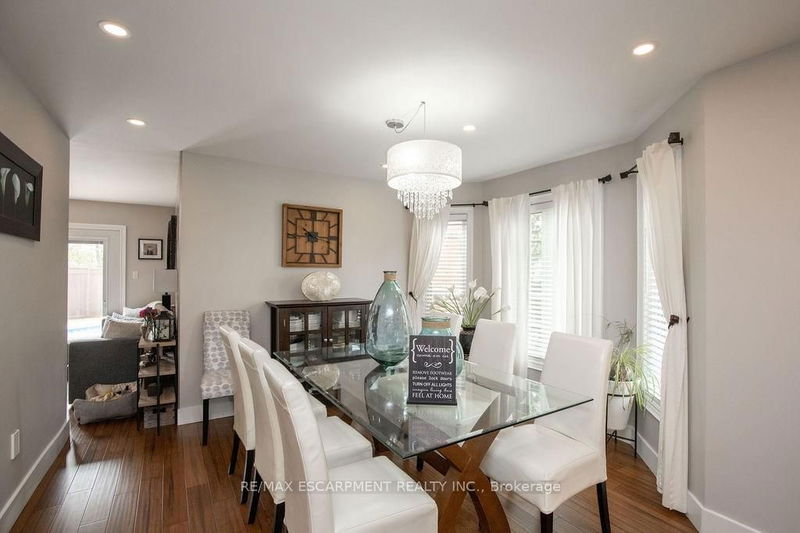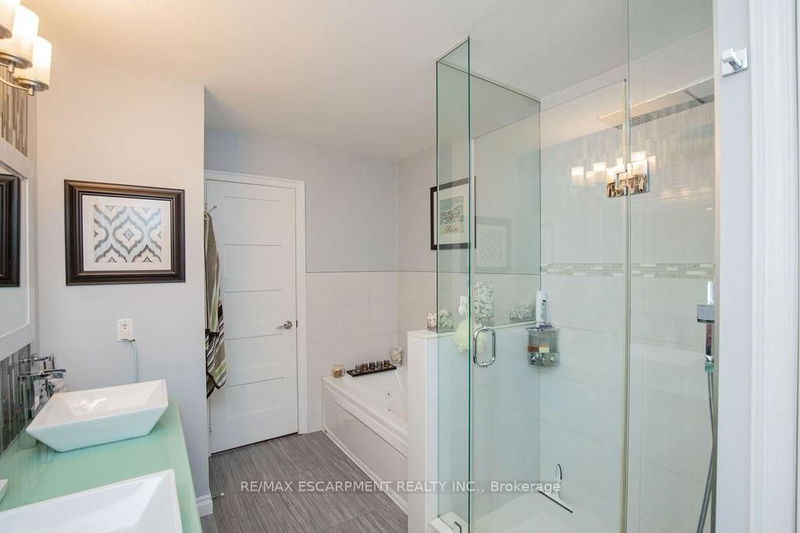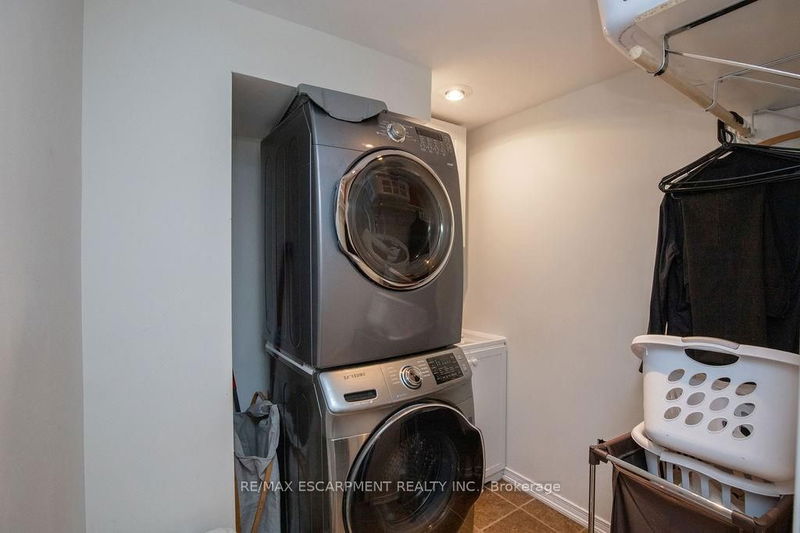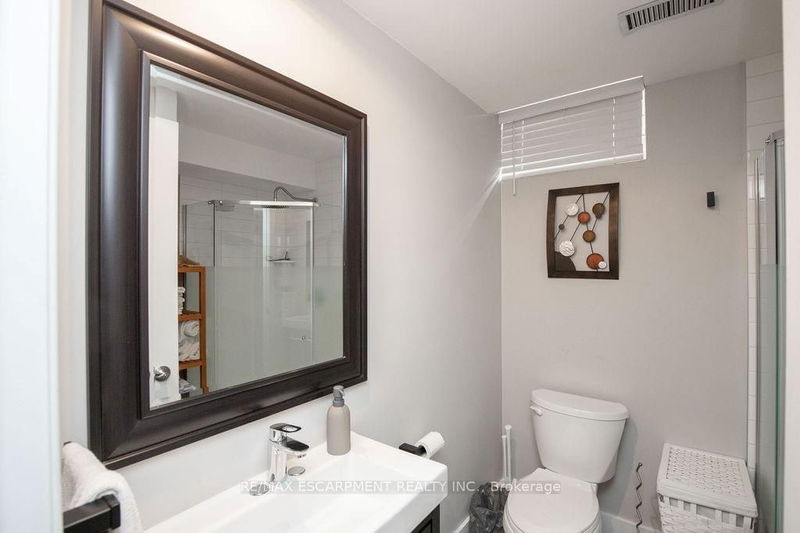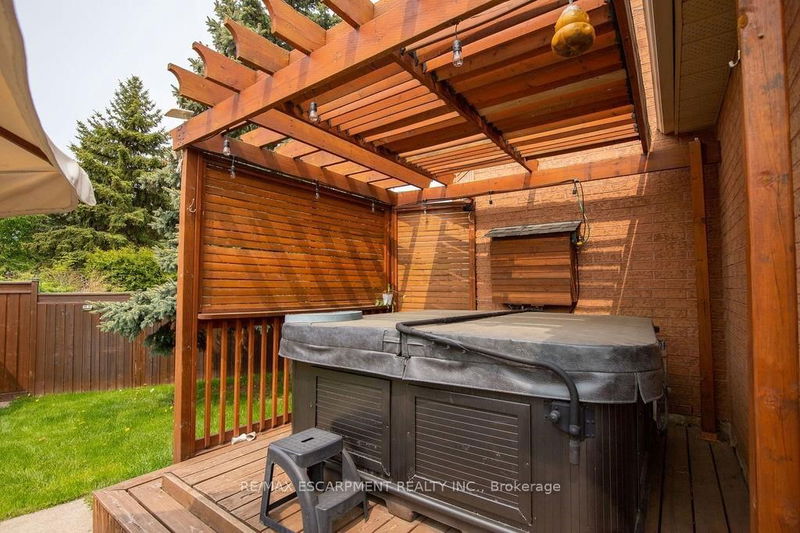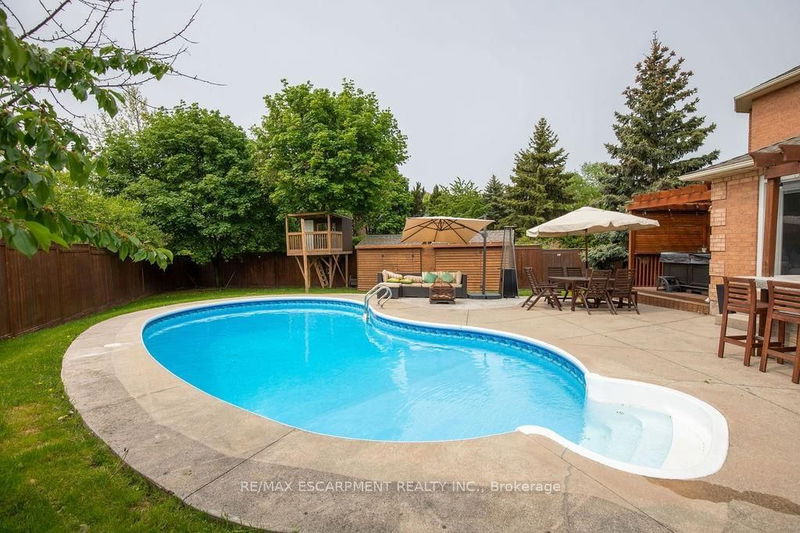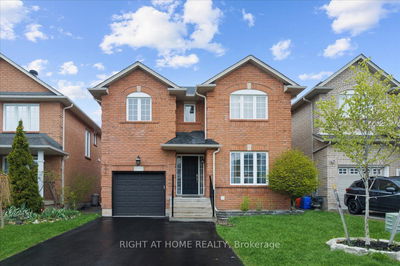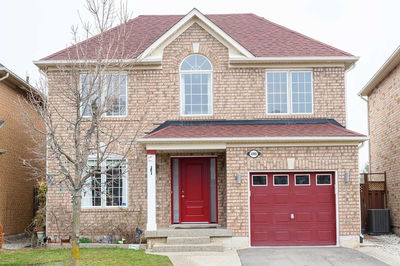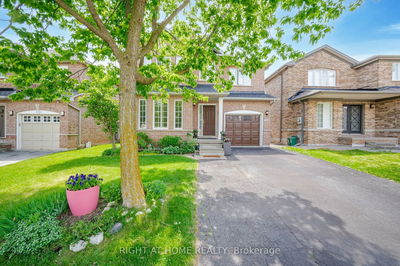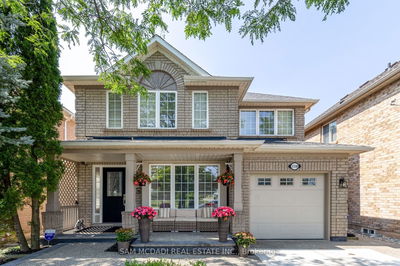Detached 2 Storey Designer Reno. Custom Finishes on Private Cul de Sac w/ Oversized Premium Lot. Fully Landscaped Resort-like Property w/ Inground Pool- Outdoor Kitchen/ Bar- Custom Treehouse. Peaceful Hot Tub & Patio. Pie lot has no rear neighbours. Set back front porch, foyer w/ inside access to 1.5 car garage. Upgraded fixtures: Millwork- Chef's Kitchen-Bespoke Built ins thru out- Stone Counters- Slate Flooring. Imported Tiles & Hardwood Flooring, no cost spared completing this home with its Features & Decor. Main Bedrm w/ Feature Wall, w/I Closet. Ensuite w/ Dressing Rm. Front Bedrm w/ Palatial Window/ Vault Ceiling 5pc Bath w/ Soaker Tub, Seamless Shower. Lower Level Rec Room- Full Gym can be converted to Office or 4th Bedrm. Convenient Laundry Rm, Storage Areas. Full Bath, bonus Cantina. Oakville Lifestyle surrounds you-Nature trails, parks, shopping, Hospital, Rec. Centre, major hwys, top schools + GO train. This Stunner in a HIGH DEMAND neighborhood needs to be seen in person.
부동산 특징
- 등록 날짜: Saturday, May 20, 2023
- 가상 투어: View Virtual Tour for 1238 Old Oak Drive
- 도시: Oakville
- 이웃/동네: West Oak Trails
- 중요 교차로: Oid Oak And Glen Valley
- 전체 주소: 1238 Old Oak Drive, Oakville, L6M 3K6, Ontario, Canada
- 거실: Combined W/Dining
- 가족실: Main
- 주방: Main
- 리스팅 중개사: Re/Max Escarpment Realty Inc. - Disclaimer: The information contained in this listing has not been verified by Re/Max Escarpment Realty Inc. and should be verified by the buyer.




