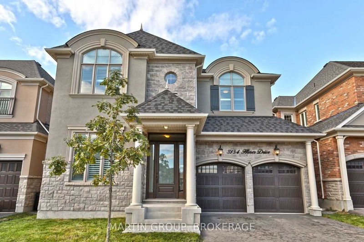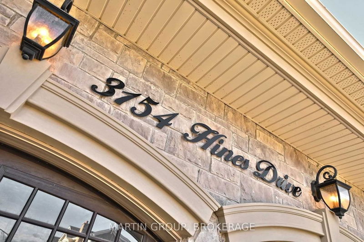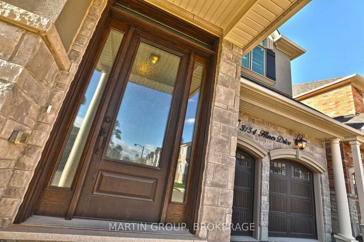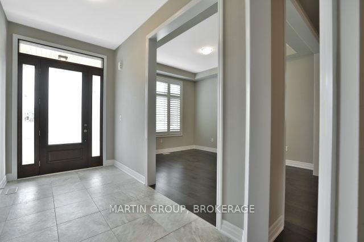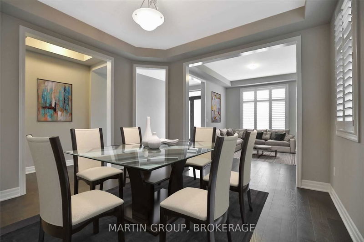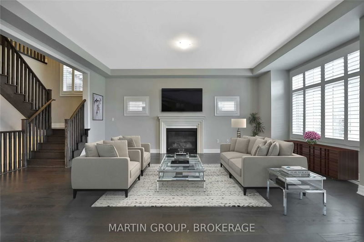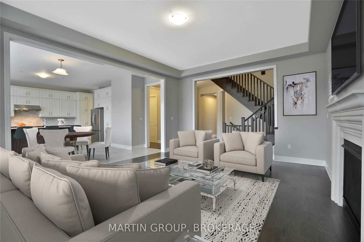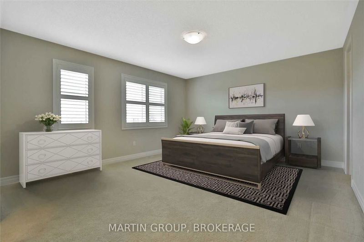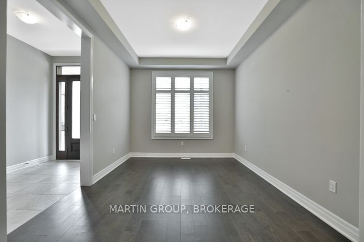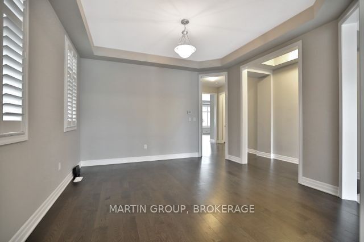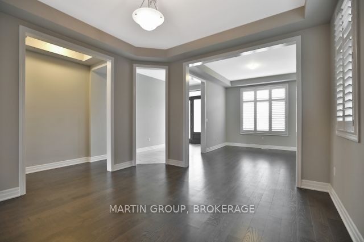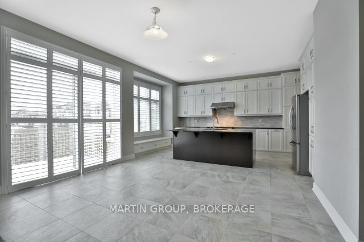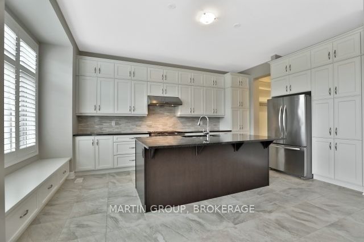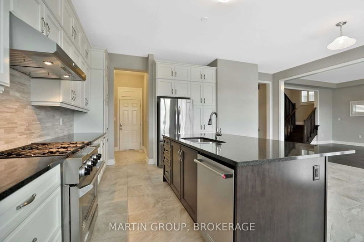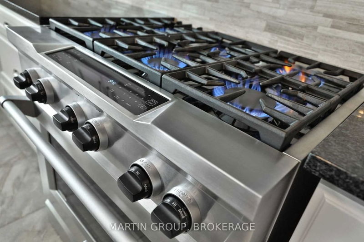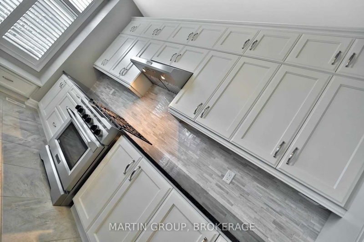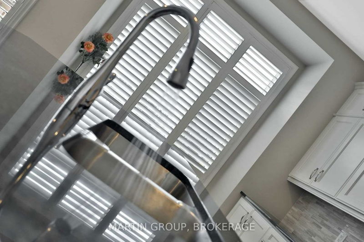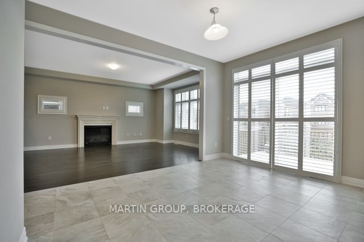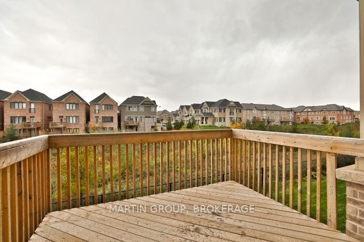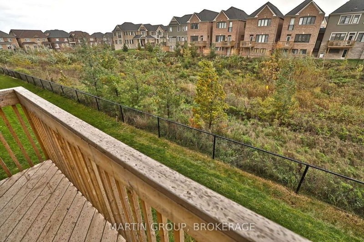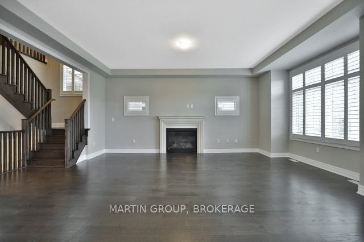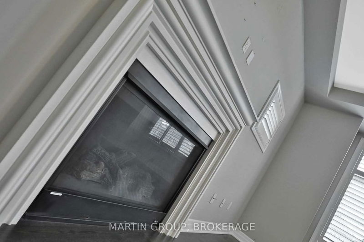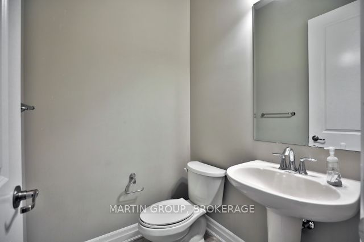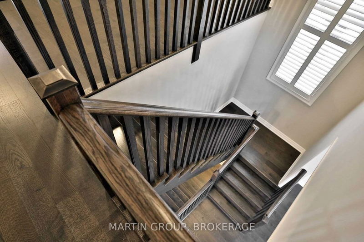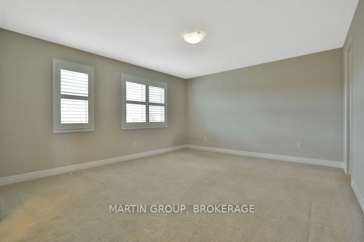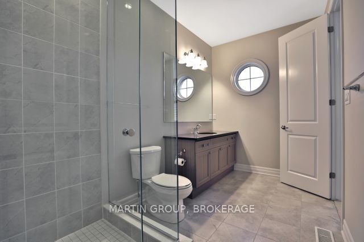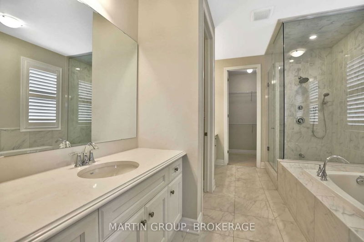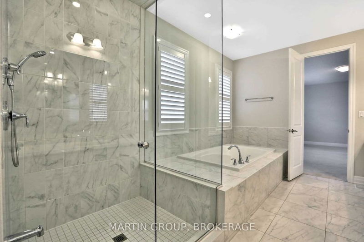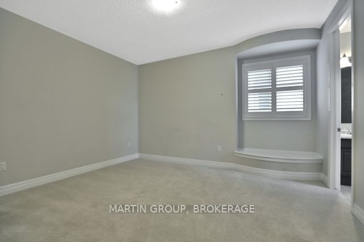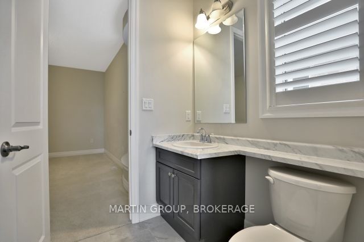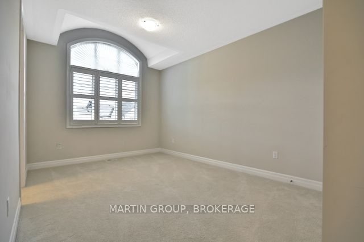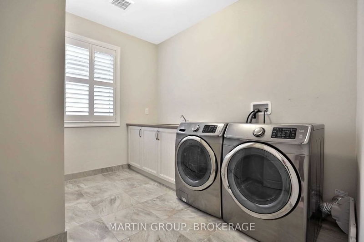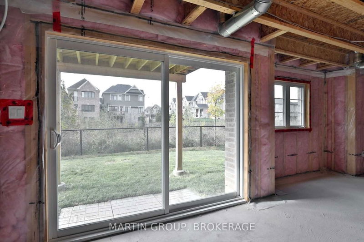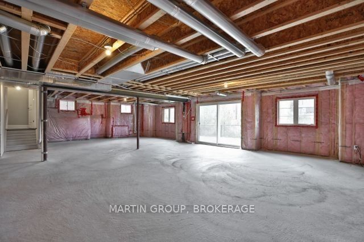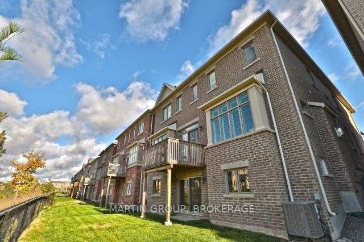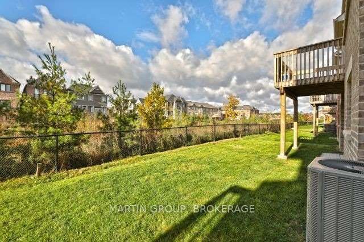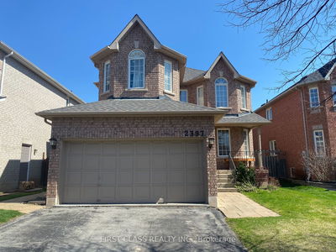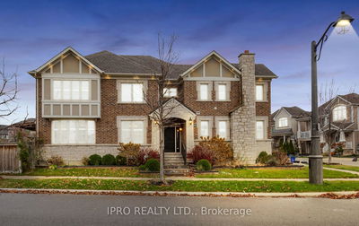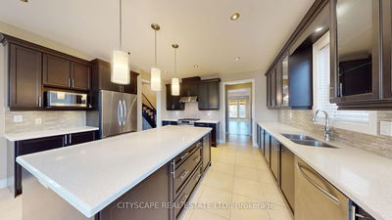Captivating Ravine Views. Classically Appointed For A Timeless Style And Elegance. Expansive Rooms For Entertaining With 10' Ceilings On The Main Floor And 9' On The Upper Level. Custom Kitchen Designed Around Granite Island, The Hub For Entertaining And A Great Workspace For Daily Life; Quality Ss Appliances, 6 Burner Gas Stove. Quiet Elegance Is Offered In The Formal Living And Dining With Hardwoods And Coffer Ceilings. The Family Room Relates Seamlessly With The Kitchen And Offers A Gas Fireplace With A Cast Stone Mantle. The Second-Floor Lounge Area Offers A More Contemplative Serene Space. Master Suite Has 5-Piece Ensuite And Two Walk-In Closets. Walk Out Basement Provides Bright And Cheerful Unfinished Space. Great Schooling Opportunities Include The Baccalaureate Program At White Oaks. Captivating Views Of Nature Create A Soothing Backdrop For Today's Busy Family.
부동산 특징
- 등록 날짜: Friday, April 14, 2023
- 가상 투어: View Virtual Tour for 3154 Hines Drive
- 도시: Oakville
- 이웃/동네: Rural Oakville
- 중요 교차로: Neyagawa/Sixteen Mile(N)/Hines
- 전체 주소: 3154 Hines Drive, Oakville, L6M 4M1, Ontario, Canada
- 거실: Coffered Ceiling, Hardwood Floor, California Shutters
- 가족실: Coffered Ceiling, Gas Fireplace, Hardwood Floor
- 주방: W/O To Balcony, Stainless Steel Appl, Centre Island
- 리스팅 중개사: Martin Group, Brokerage - Disclaimer: The information contained in this listing has not been verified by Martin Group, Brokerage and should be verified by the buyer.

