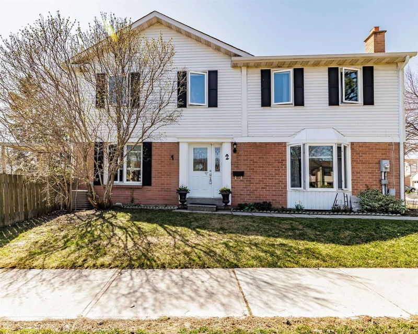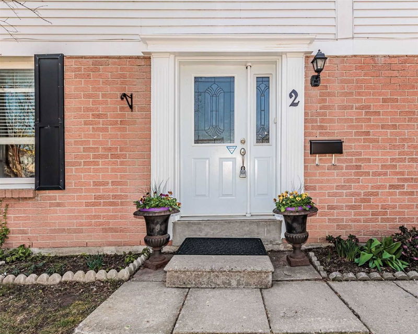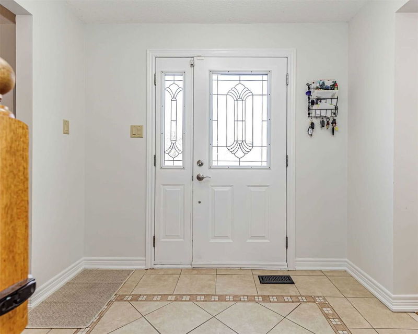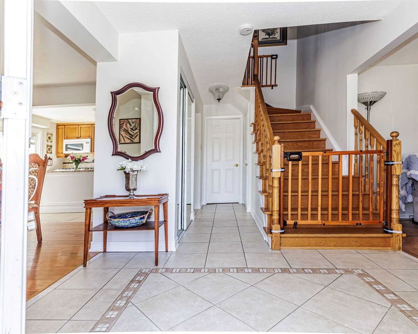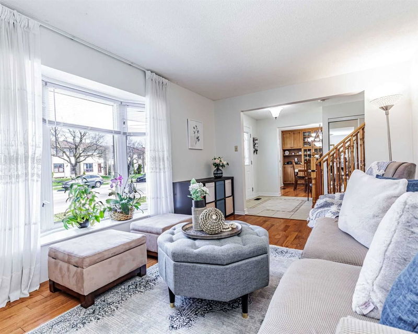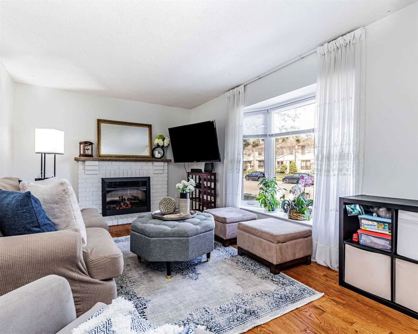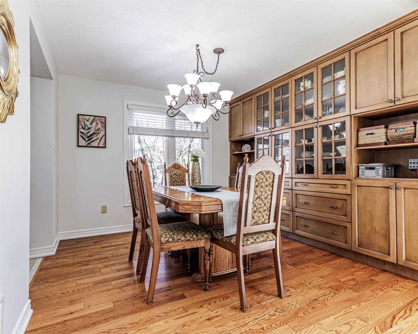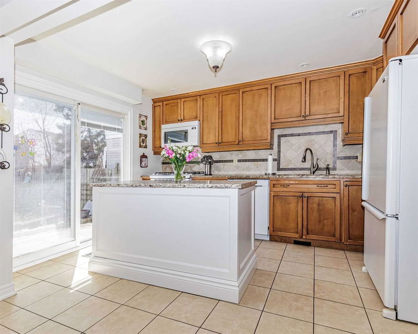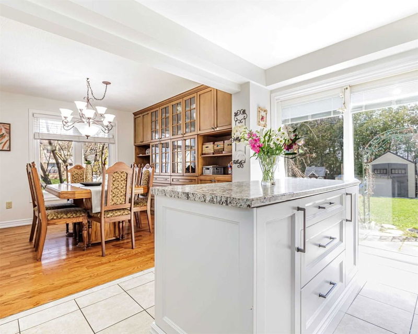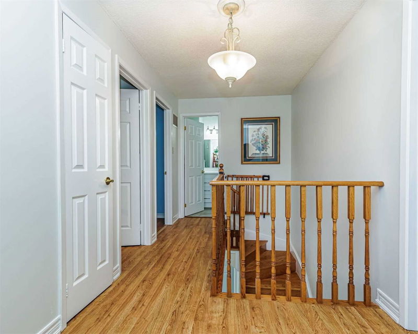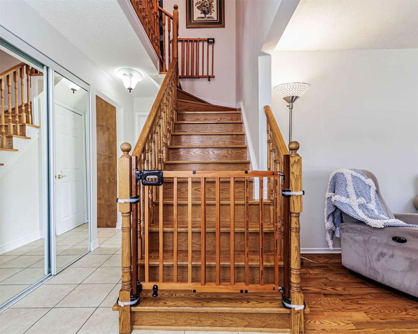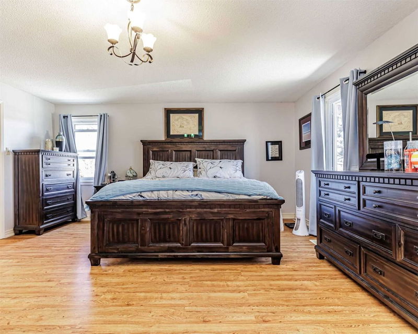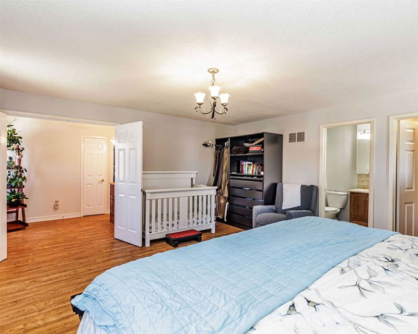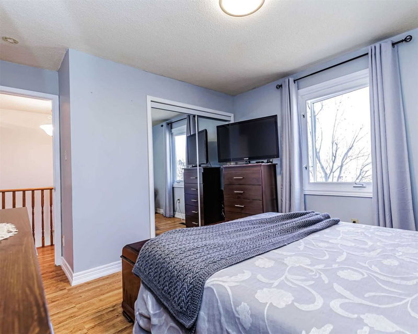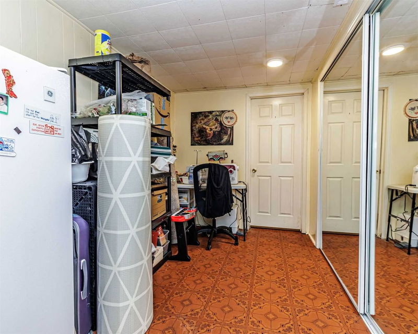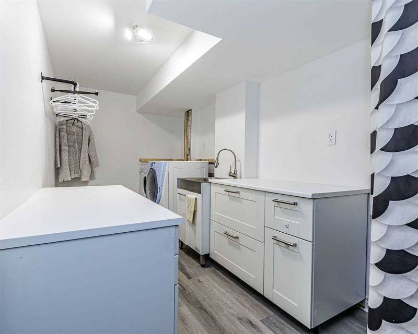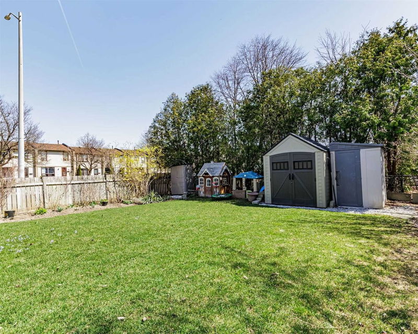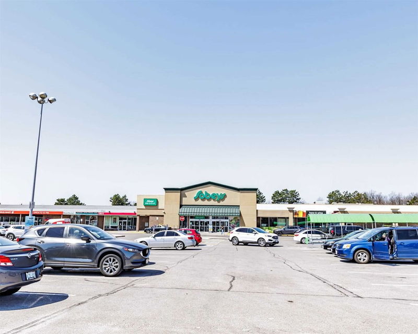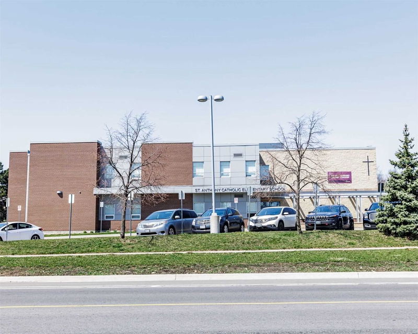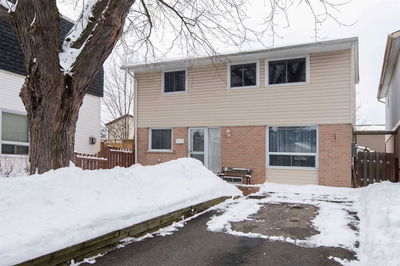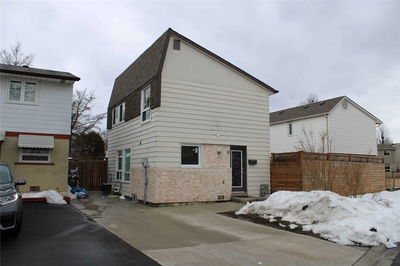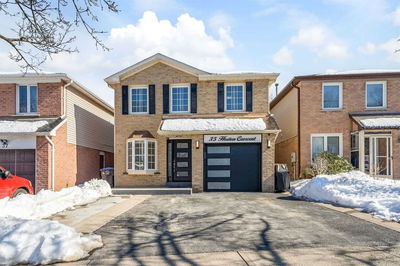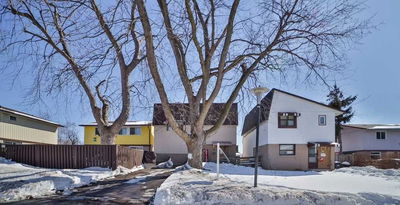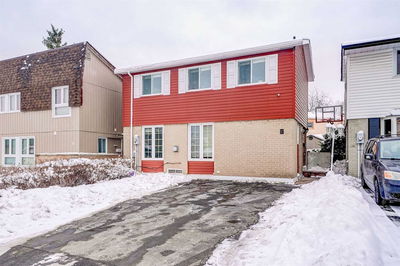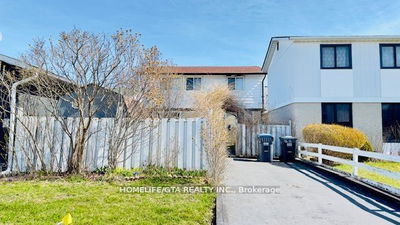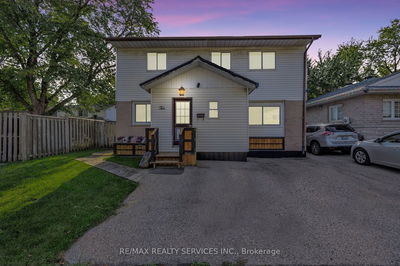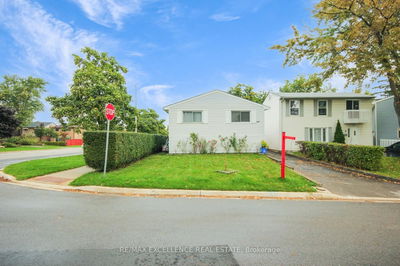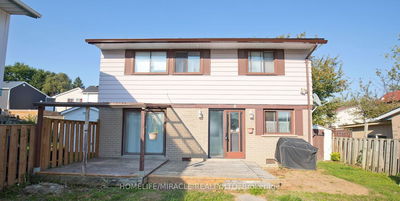Fully Detached 3 + 1 Family Home In Desirable 'M' Section Includes A Central Hall Open Floor Plan With A Carpet Free Layout With Hardwood Floors And An Oak Staircase.Open Concept Dining Room With Large Window,Kitchen With Ample Storage,Centre Island,Ceramic Floor And Walk Out To The Backyard,Formal Dining Room With Built-In Custom Cabinets, Pot Lights And Floating Island. A Sliding Back Door To The Backyard Where A Gas And H/C Water Hook Up Are Available To Create An Outdoor Kitchen Space. Backyard Is A Garden Lovers Dream With A Large Variety Of Plants And Shrubs. Huge Primary Bedroom Boasts A Walk-In Closet, A 4 Piece Ensuite Bath And Large Windows For Lots Of Natural Light. Upstairs Contains Two More Spacious Bedrooms With Large Closets. Basement Is Fully Finished Including A Recently Renovated Laundry Room. Ideally Located Within Walking Distance To Two Churches And Schools, Plaza, Parks, And Nature Trails.
부동산 특징
- 등록 날짜: Friday, April 14, 2023
- 가상 투어: View Virtual Tour for 2 Mangrove Road
- 도시: Brampton
- 이웃/동네: Central Park
- 중요 교차로: Northpark Dr/Mackay St
- 전체 주소: 2 Mangrove Road, Brampton, L6S 3Y1, Ontario, Canada
- 거실: Hardwood Floor, Bay Window, Gas Fireplace
- 주방: Centre Island, Ceramic Floor, W/O To Yard
- 거실: Ceramic Floor, Open Concept
- 리스팅 중개사: Re/Max Skyway Realty Inc., Brokerage - Disclaimer: The information contained in this listing has not been verified by Re/Max Skyway Realty Inc., Brokerage and should be verified by the buyer.


