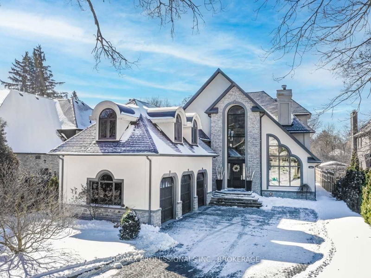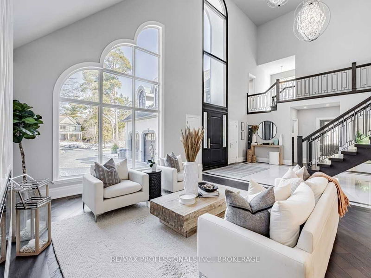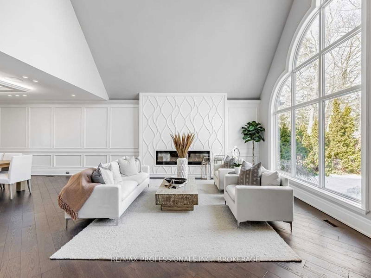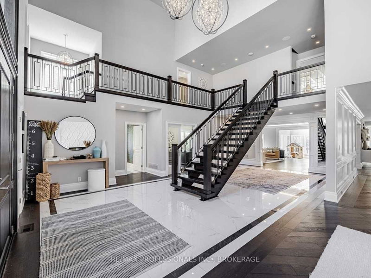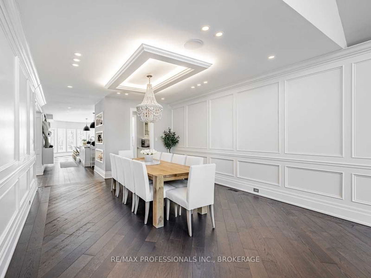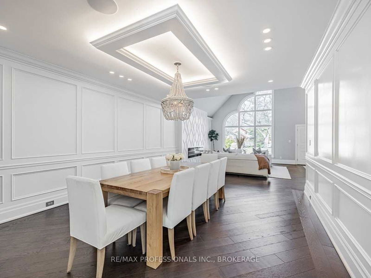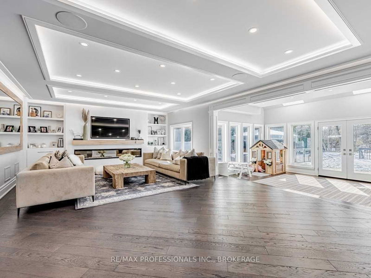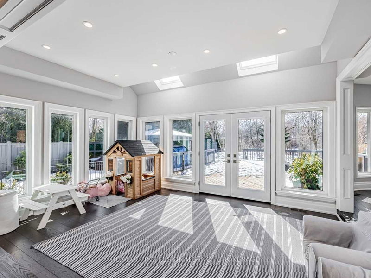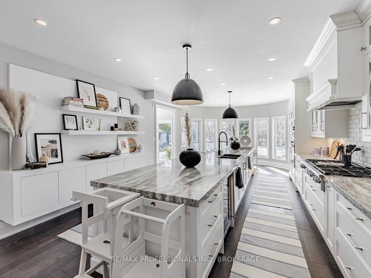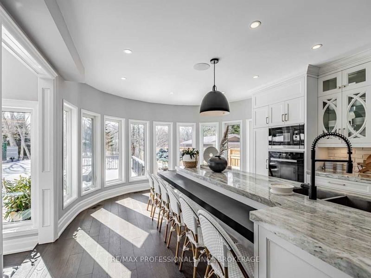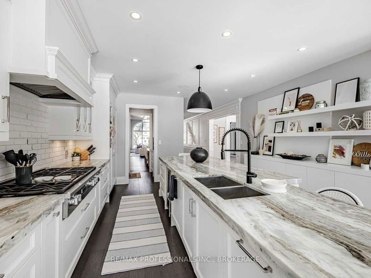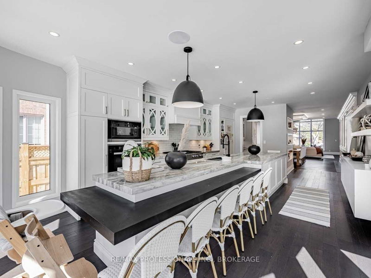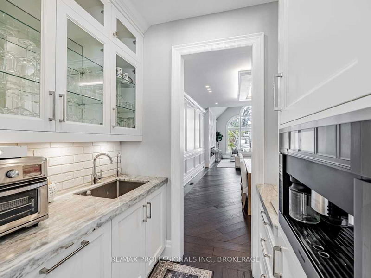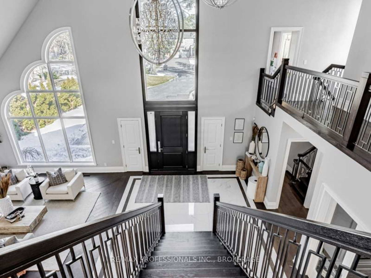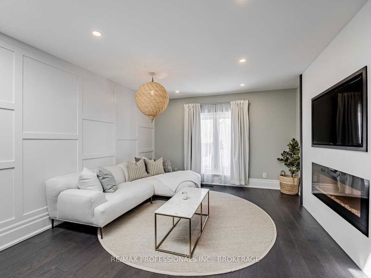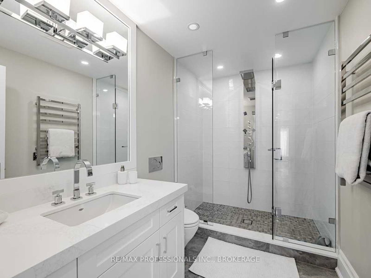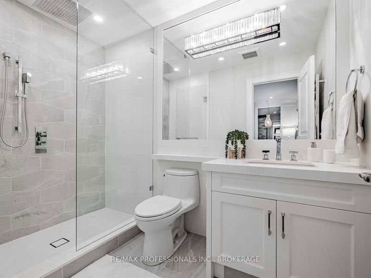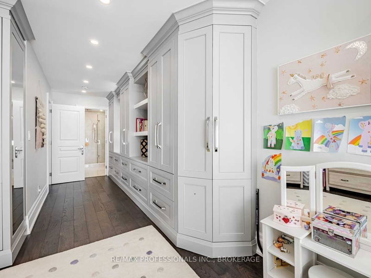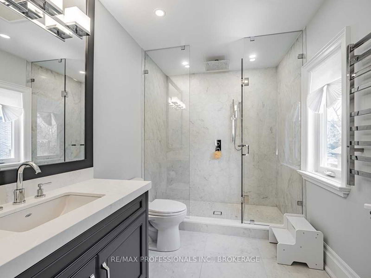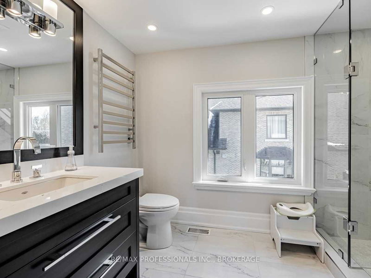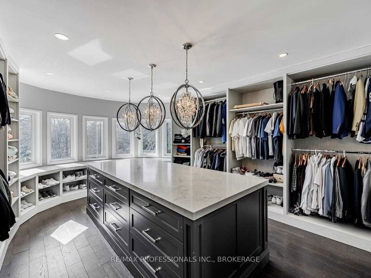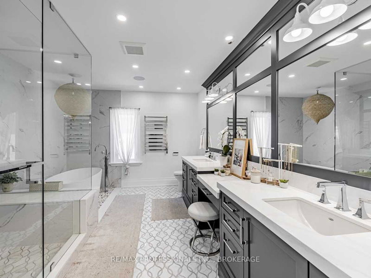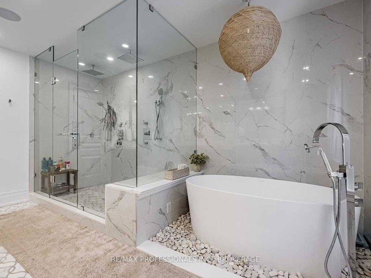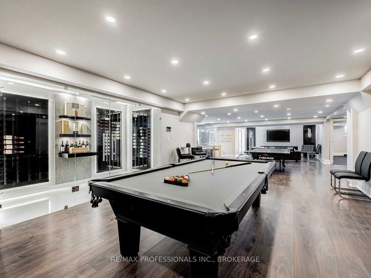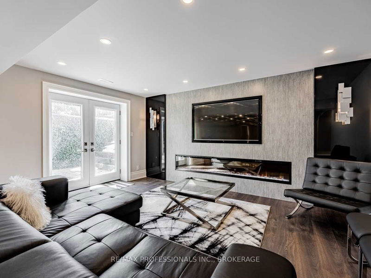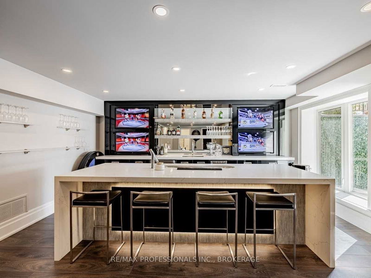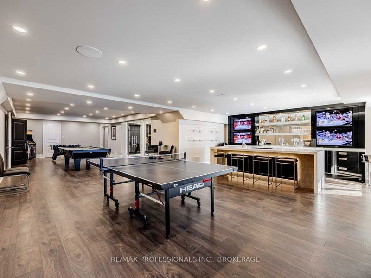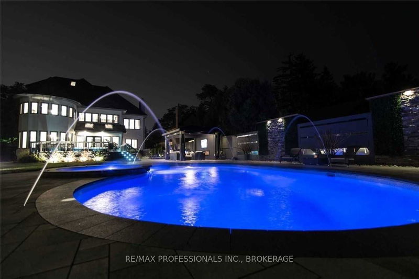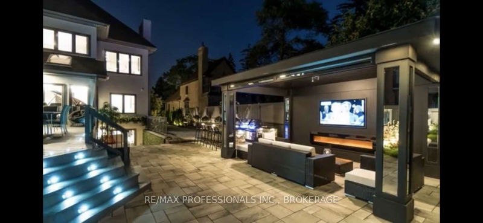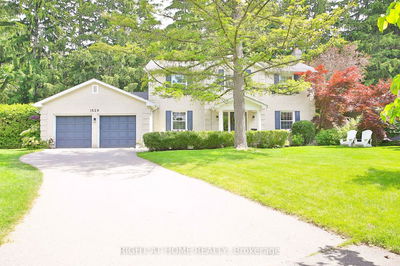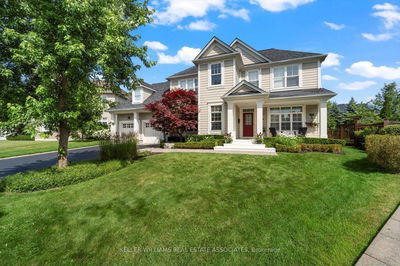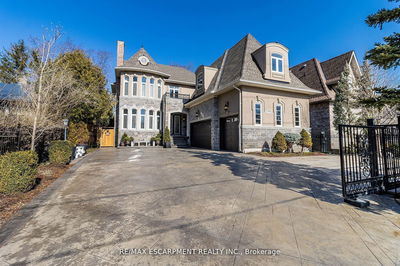Step Into The Lap Of Luxury At This Exquisite 5-Bedroom, 7-Bathroom Abode In The Prestigious Gordon Woods. Boasting A Staggering 8500+Sqft Of Living Space With No Detail Overlooked, This Home Is A Symphony Of Design. Welcoming Grand Foyer With 30Ft Ceilings, Marble Flooring. Hardwood Floors Throughout Its Gracious Ideal Layout. Each Bedroom Has Its Very Own Ensuite With Heated Floors, Electric Fireplace And Television. Primary Retreat Boasts Spa Bathroom And Separate Wardrobe Room. The Chef's Kitchen Is A Haven For Culinary Enthusiasts, Featuring Top-Of-The-Line Appliances, Granite Countertops, Built-In Coffee Maker, Wine Fridge And Chef's Pantry. The Lower Level Is An Entertainer's Paradise, Complete With A Wine Room, Wet Bar, Theatre Room, Gym, And Sauna. Outside, The Heated Saltwater Pool, Hot Tub, Outdoor Kitchen, And Putting Green Beckon You To Relax And Unwind In Style.
부동산 특징
- 등록 날짜: Thursday, April 13, 2023
- 도시: Mississauga
- 이웃/동네: Cooksville
- 중요 교차로: The Queensway/Stavebank Rd
- 전체 주소: 2060 Dickson Road, Mississauga, L5B 1Y6, Ontario, Canada
- 가족실: Hardwood Floor, Illuminated Ceiling, Open Concept
- 주방: Hardwood Floor, Granite Counter, Family Size Kitchen
- 리스팅 중개사: Re/Max Professionals Inc., Brokerage - Disclaimer: The information contained in this listing has not been verified by Re/Max Professionals Inc., Brokerage and should be verified by the buyer.

