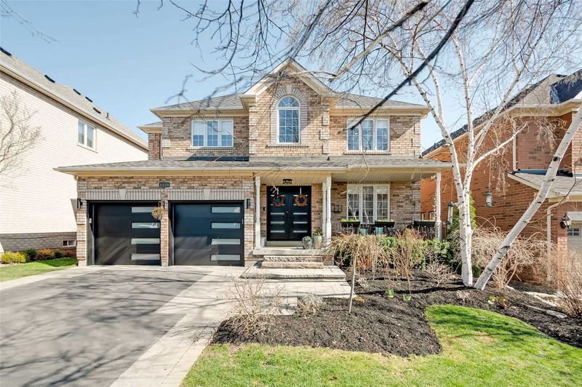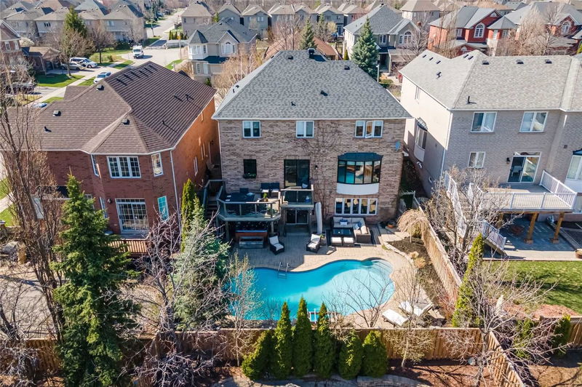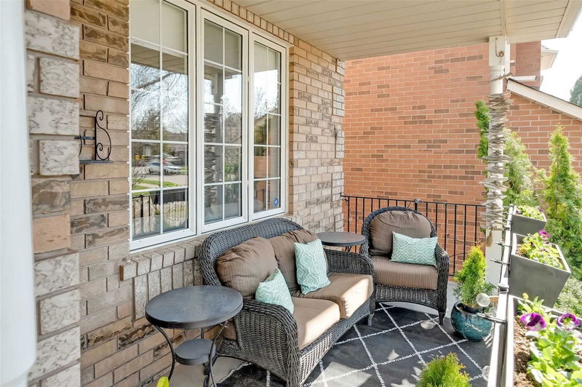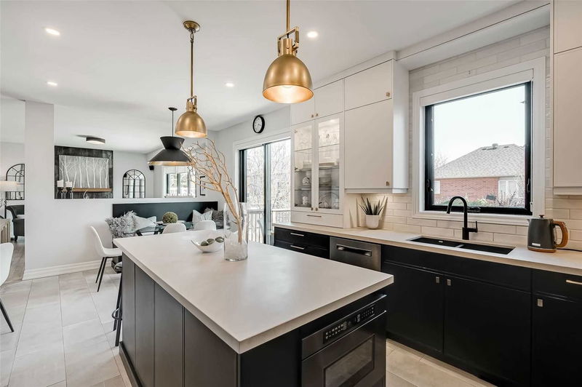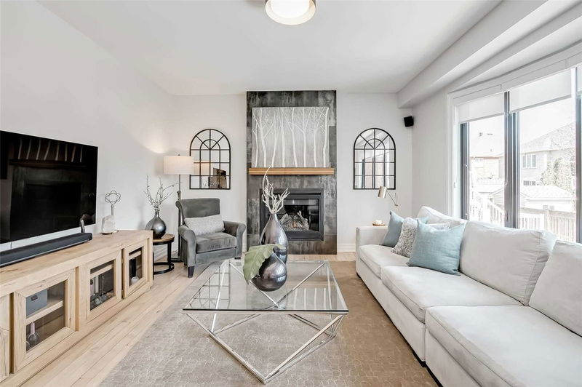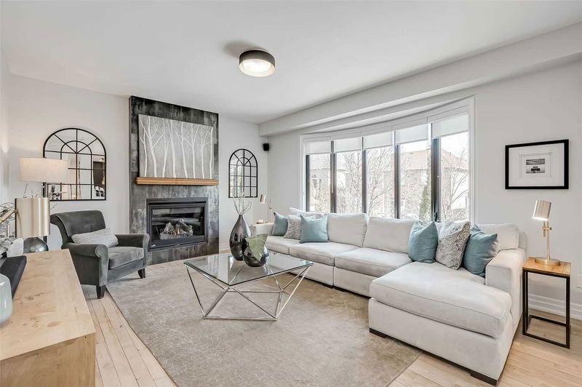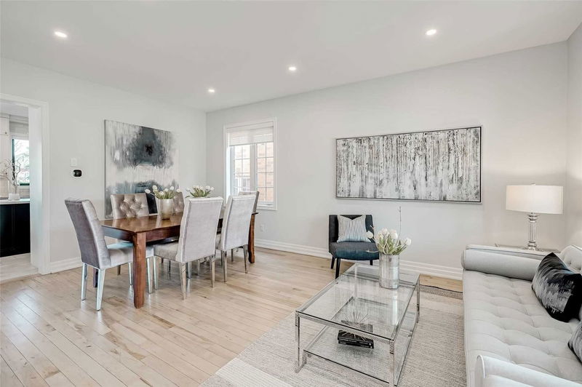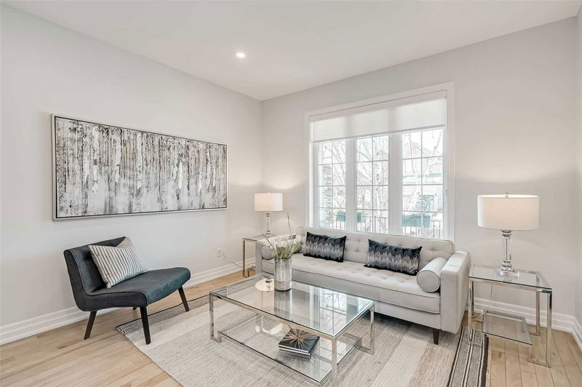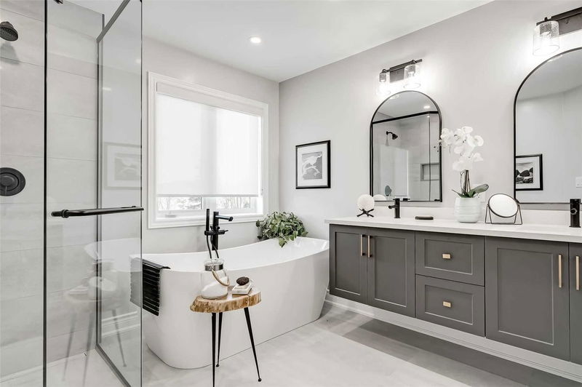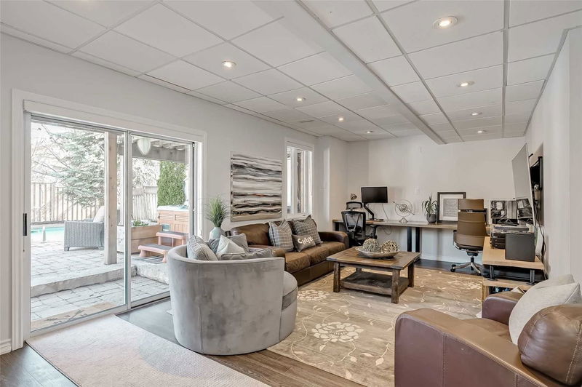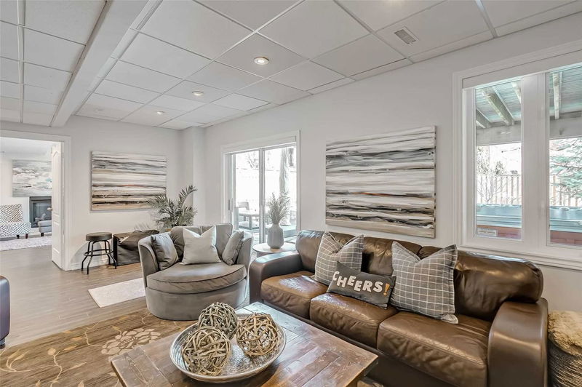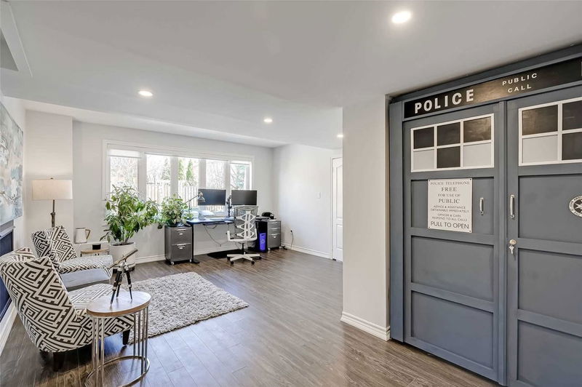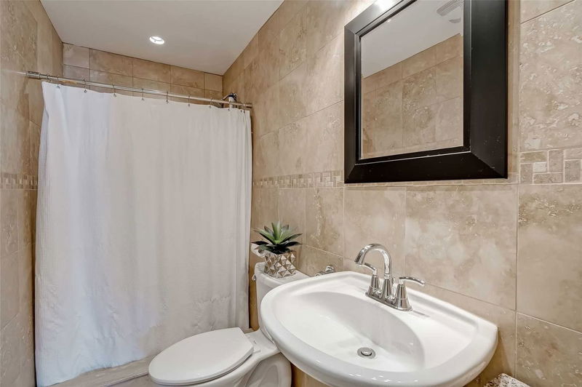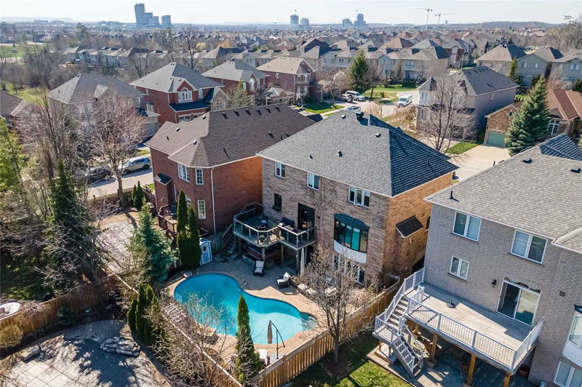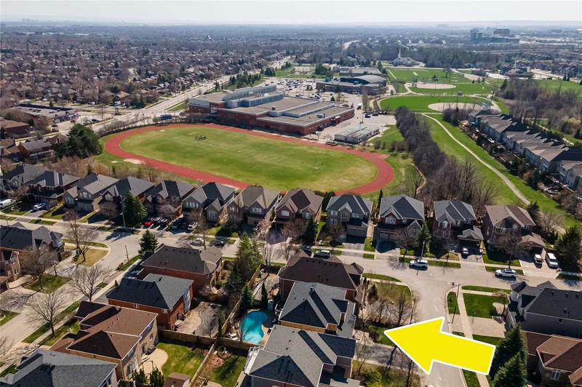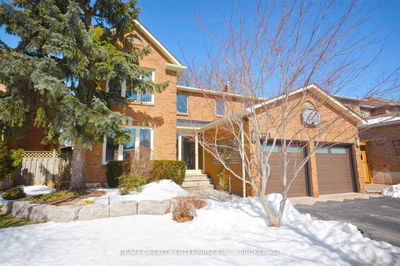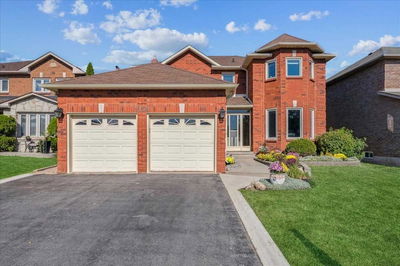Stunningly Designed And Renovated Home With Resort-Style Backyard And Walk Out Basement In High Ranking Joshua Creek/Iroquois School District! Located In Quiet Executive Pocket With No Thru Traffic! Spectacular Designer Chef's Kitchen W/Island, Quartz "Leathered" Counters & High End Cabinetry. New Gas Stove With Pot Filler & App-Enabled Fridge ('21) , Custom B/I Bench & W/O To Lge Bbq Deck.Private 50 Ft Lot W/Landscaped & Treed Backyard Oasis W/Inground Heated Saltwater Pool, Interlocking Stone Patio, Large Deck And Hot Tub! Fabulous W/O Bsmt With 9Ft Ceilings & Vinyl Plank Flrs, Large Rec Room, Spacious Nanny Suite W/Ensuite, Murphy Bed & Above Ground Windows. Gym Area, Cold Cellar & Storage. 4+1 Bdrms, 4 Bthrms. Brand New Upper Level Bthrms Stunningly Renovated In 2023! Terrific Main Floor Layout: 2-Storey Foyer, Spacious Lr/Dr Combination, Kit Overlooks Spacious Fam Rm With Feature Wall Gas Fireplace. Main Floor Laundry W/Access To Garage. And So Much More: Sunny Covered Fr Porch
부동산 특징
- 등록 날짜: Friday, April 14, 2023
- 가상 투어: View Virtual Tour for 1176 Grace Drive
- 도시: Oakville
- 이웃/동네: Iroquois Ridge North
- 전체 주소: 1176 Grace Drive, Oakville, L6H 6T5, Ontario, Canada
- 주방: B/I Appliances, Quartz Counter, Backsplash
- 가족실: Hardwood Floor, Gas Fireplace, O/Looks Backyard
- 리스팅 중개사: Keller Williams Real Estate Associates, Brokerage - Disclaimer: The information contained in this listing has not been verified by Keller Williams Real Estate Associates, Brokerage and should be verified by the buyer.

