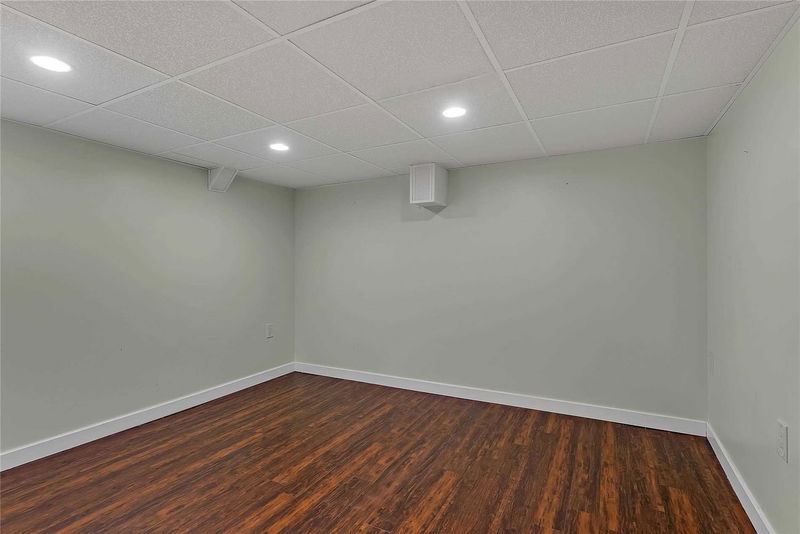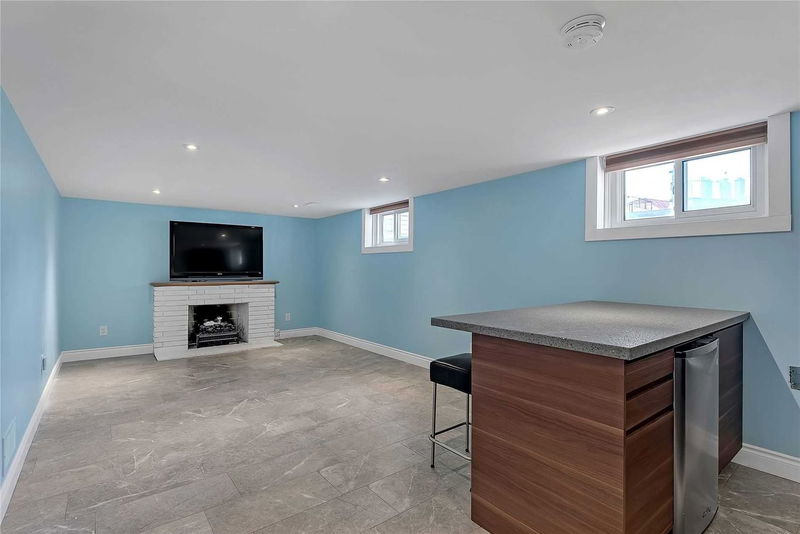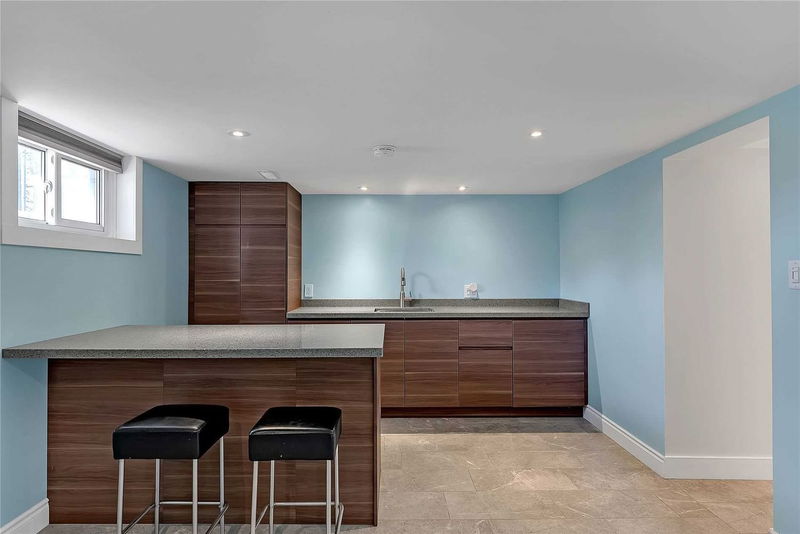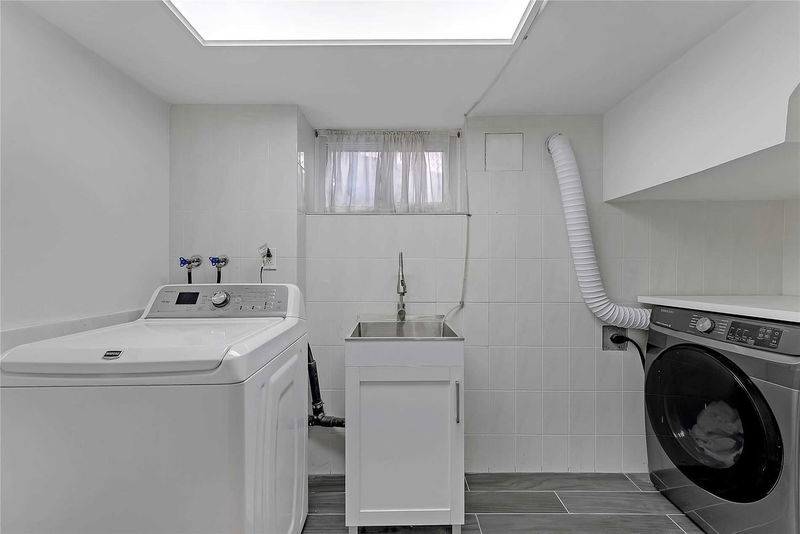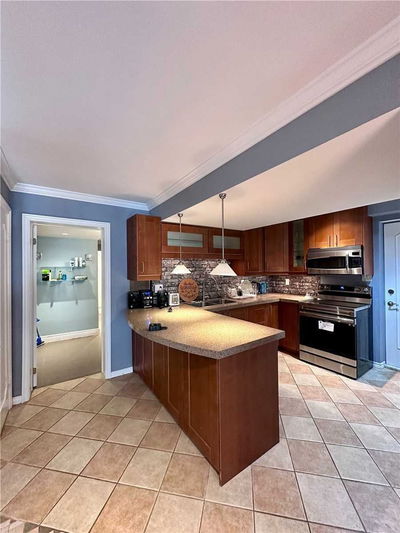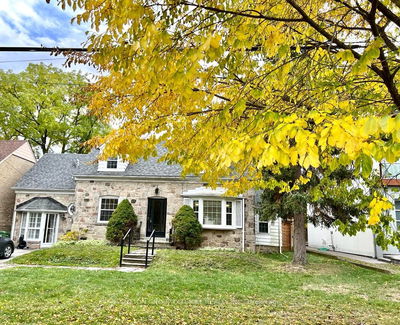Beautifully Renovated, Turnkey Bungalow In The Coveted Humber Valley Village/Chestnut Hills Neighbourhood! This Bright & Spacious Home Is Ideal For Families Or A Perfect Condo Alternative For Down-Sizers. The Open Concept Main Level Features Gleaming Hardwood Floors, An Entertaining-Sized Living/Dining Room, A Gourmet Kitchen W/ White Cabinets, Granite Counters, Stainless Steel Appliances, Marble Backsplash & A Huge Island W/ Breakfast Bar, A Sunken Family Room With A Walkout To The Backyard, 3 Large Bedrooms W/ Pot Lights & A Spa-Like 4 Piece Bathroom. Fully Finished Lower Level With Separate Entrance, Good Ceiling Height, A Massive Rec Room With Wet Bar & Electric Fireplace, A 4th Bedroom/Office W/Tandem Flex Room, A 3 Piece Bathroom, A Laundry Room & Tons Of Storage! Private Drive With Parking For 3 Cars! Well Established Front Perennial Garden. Extra Deep Backyard With Patio, Large Lawn, Playset & Storage Shed. Wonderful, Family-Friendly Neighbourhood. Steps To Chestnut Hills Park!
부동산 특징
- 등록 날짜: Tuesday, April 18, 2023
- 가상 투어: View Virtual Tour for 5 Chestnut Hills Crescent
- 도시: Toronto
- 이웃/동네: Edenbridge-Humber Valley
- 중요 교차로: Dundas St W & Islington Ave
- 전체 주소: 5 Chestnut Hills Crescent, Toronto, M9A 2W3, Ontario, Canada
- 거실: Hardwood Floor, Large Window, Pot Lights
- 주방: Centre Island, Stainless Steel Appl, Granite Counter
- 가족실: Hardwood Floor, Sliding Doors, W/O To Patio
- 리스팅 중개사: Re/Max Professionals Inc., Brokerage - Disclaimer: The information contained in this listing has not been verified by Re/Max Professionals Inc., Brokerage and should be verified by the buyer.
























