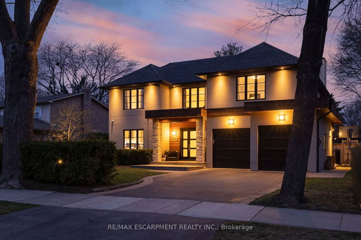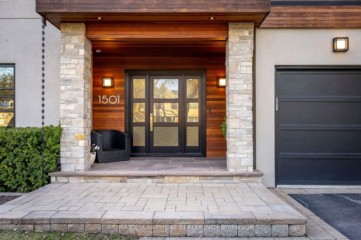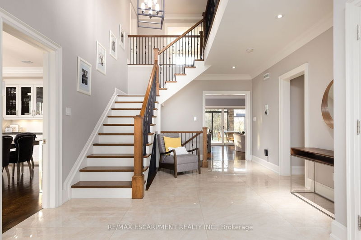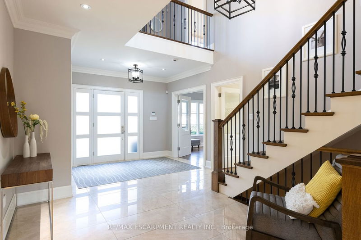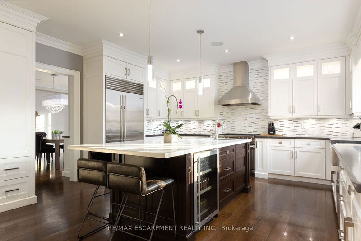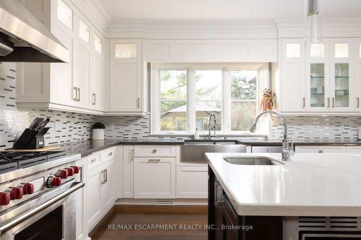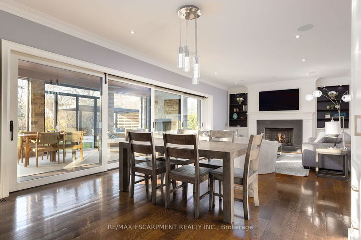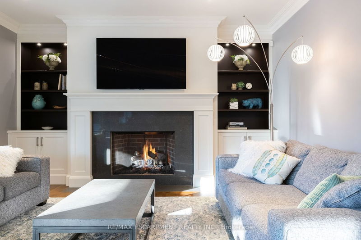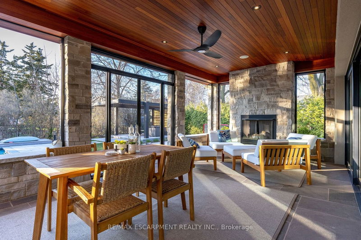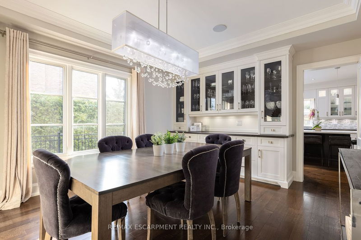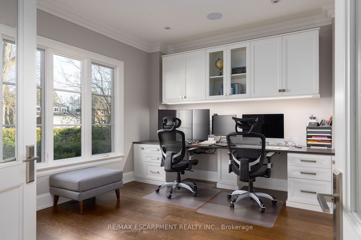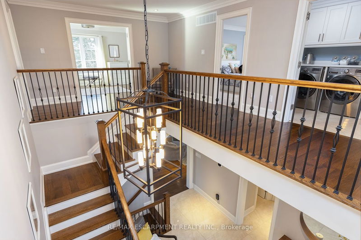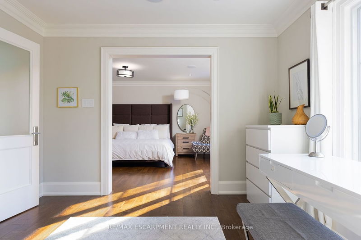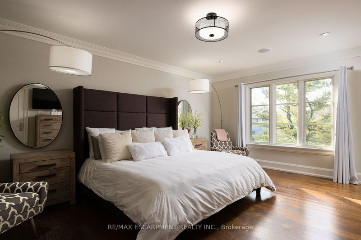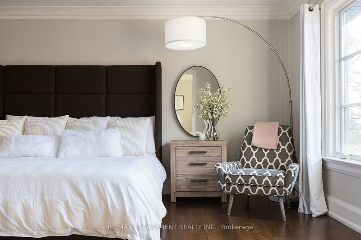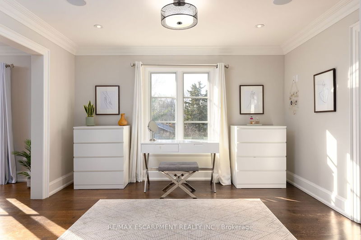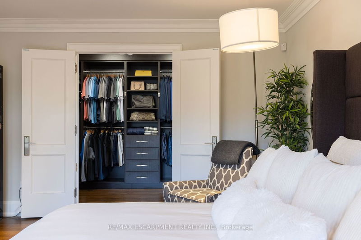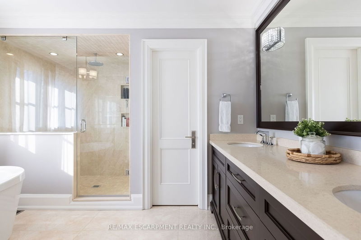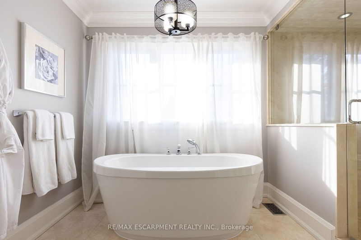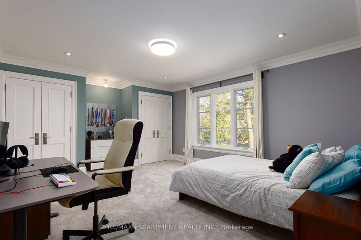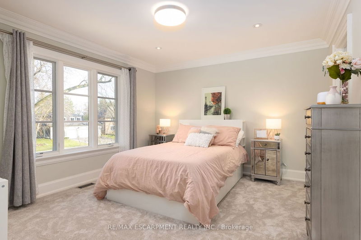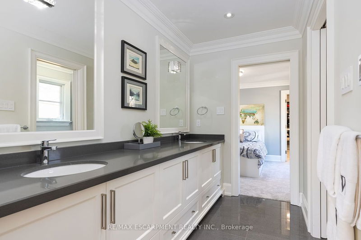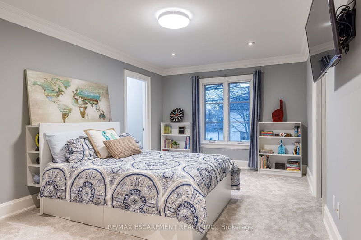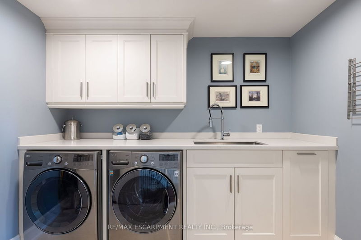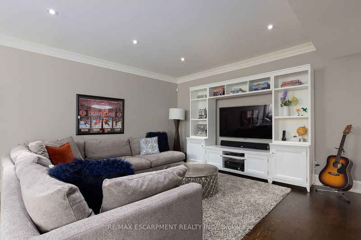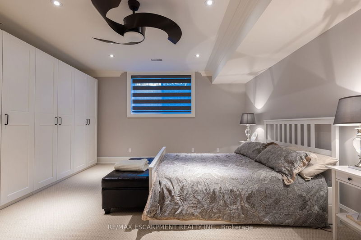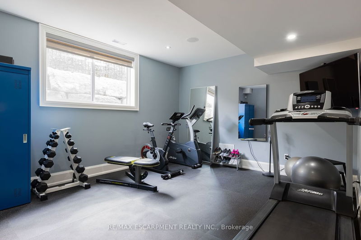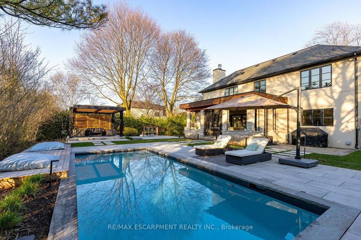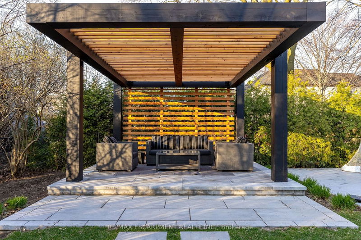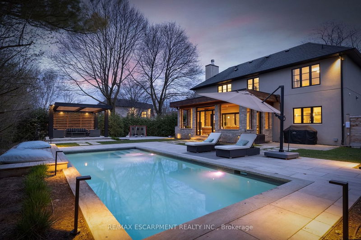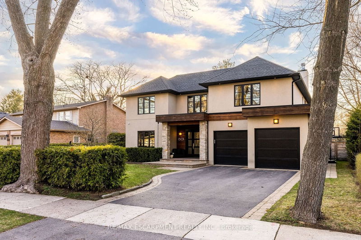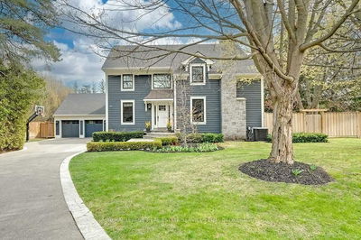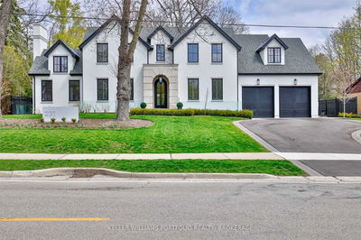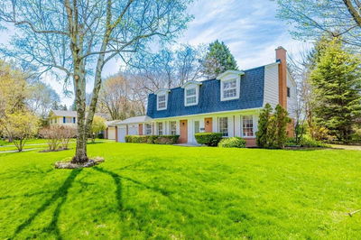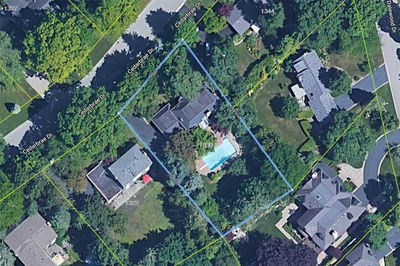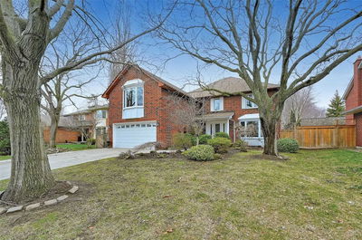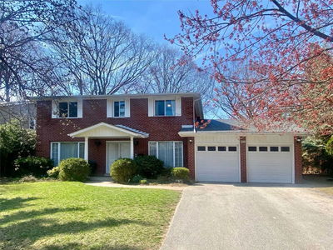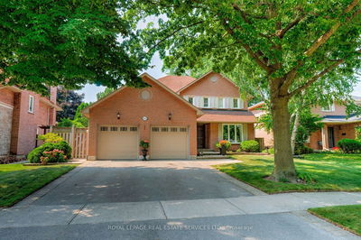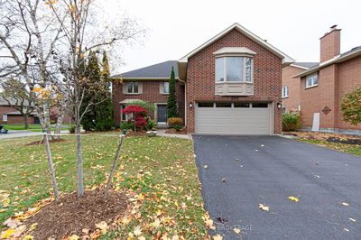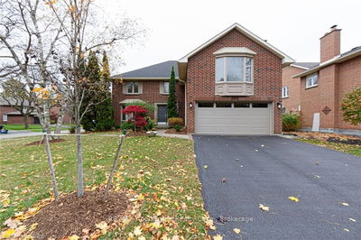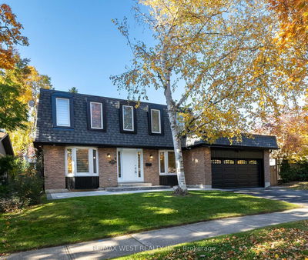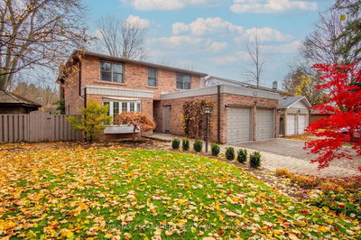Spectacular, With Superior Built-In Automation Is The Best Way To Describe This Cutting Edge, Custom Family Home. The Great Curb Appeal Is Accentuated By Natural Wood Detailing Complete With Copper Eaves & Downspouts. The Grand, Bright & Airy 2 Storey Foyer Has Magnificent Stone Flooring & A Design Forward Chandelier On A Lift. There Is Luxury Built In Cabinetry Throughout This Home With A Gorgeous Top Notch Kitchen, High End Appliances & Stone Counters. The Wall Of Windows In The Superb Family Room Is Created By A Set Of Exclusive Stackable Sliding Doors Opening To A Covered Porch With Remote Screens & An Outdoor Open Flame Gas Fireplace. The Fully Finished Lower Level Is Accessible By 2 Staircases, One Leading To The Private Suite Complete With A Full Bath, Laundry Hook Up & Has Rough-In Plumbing For A Kitchen. Further The Private Basement Suite Connects To The Family Room, Gym & 2nd Powder Room. The Spacious 2nd Floor Has 4 Bedrooms, 2 Sitting Areas, 3 Baths & A Laundry Room.
부동산 특징
- 등록 날짜: Tuesday, May 23, 2023
- 가상 투어: View Virtual Tour for 1501 Devon Road
- 도시: Oakville
- 이웃/동네: Eastlake
- Major Intersection: Devon & Maple Grove
- 전체 주소: 1501 Devon Road, Oakville, L6J 2M6, Ontario, Canada
- 주방: Main
- 리스팅 중개사: Re/Max Escarpment Realty Inc. - Disclaimer: The information contained in this listing has not been verified by Re/Max Escarpment Realty Inc. and should be verified by the buyer.

