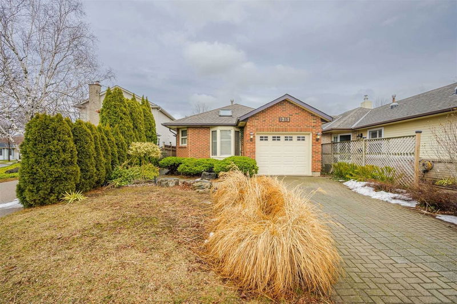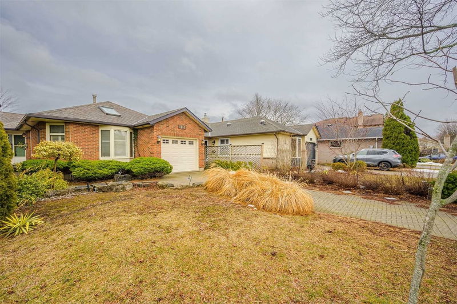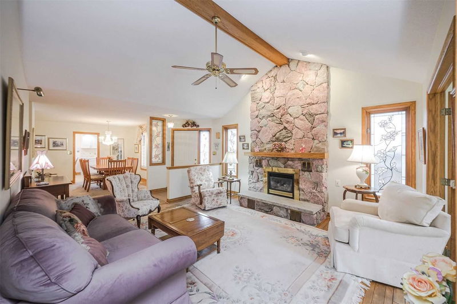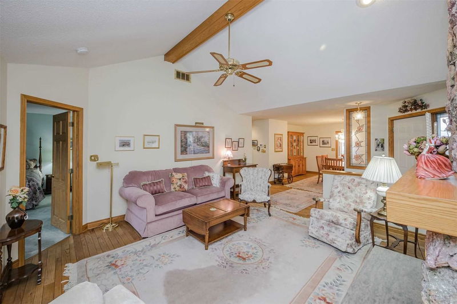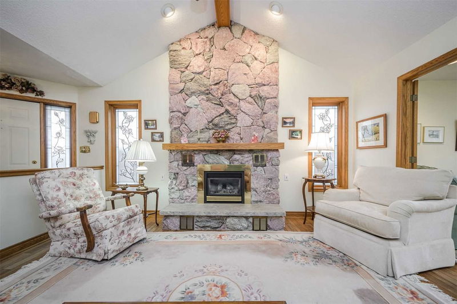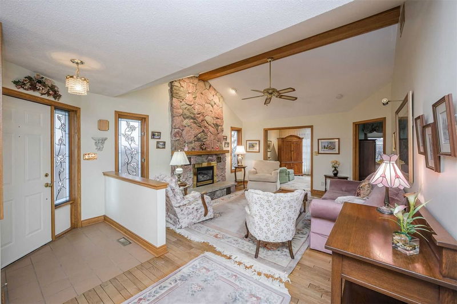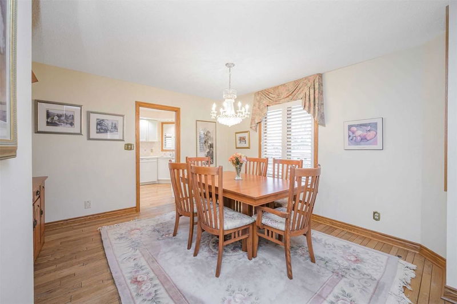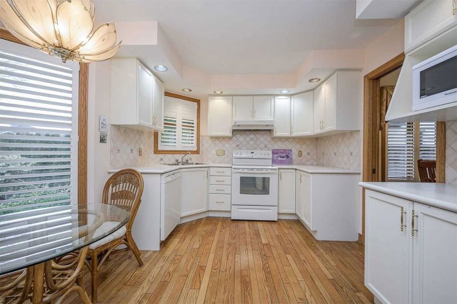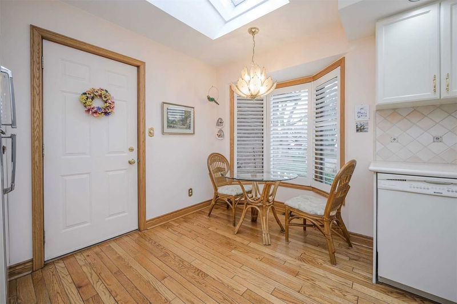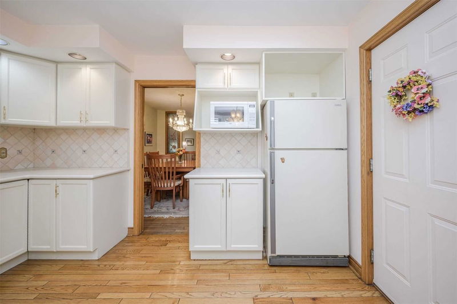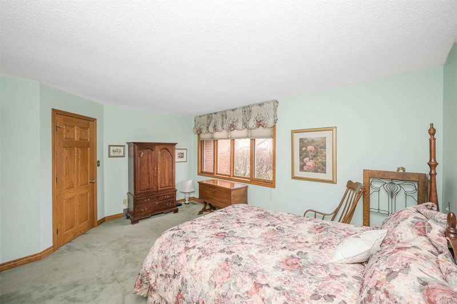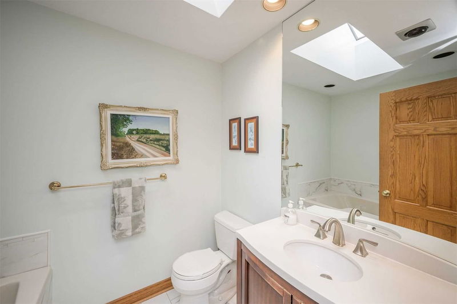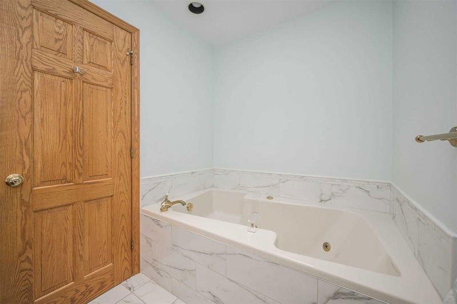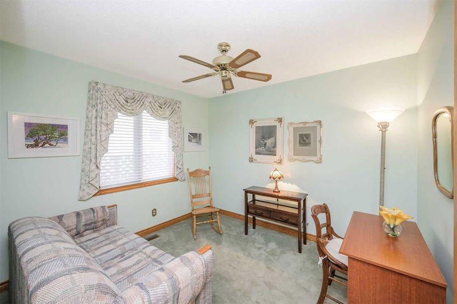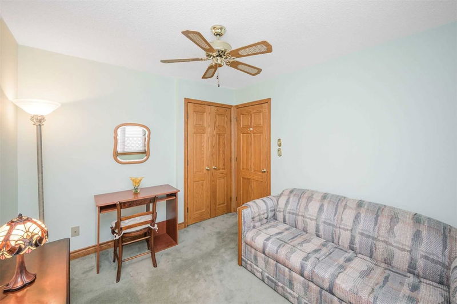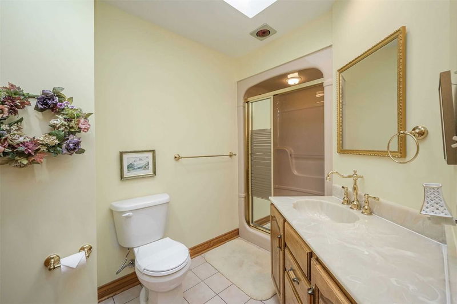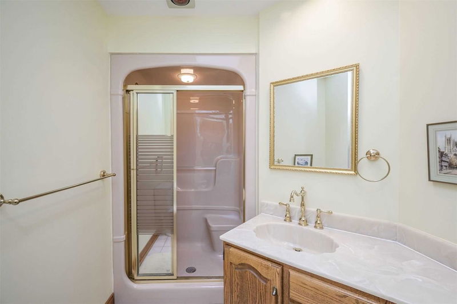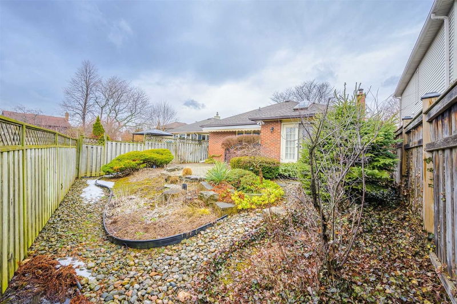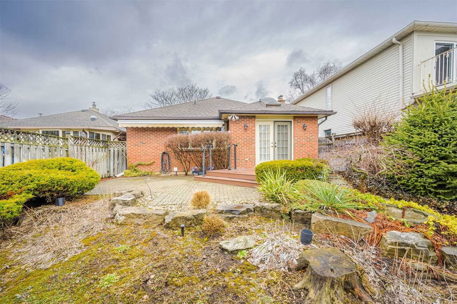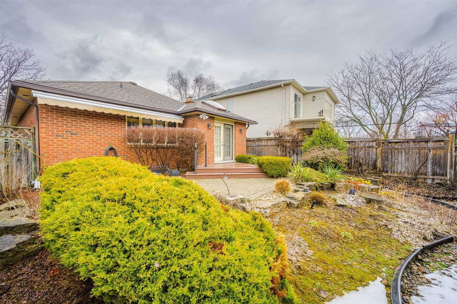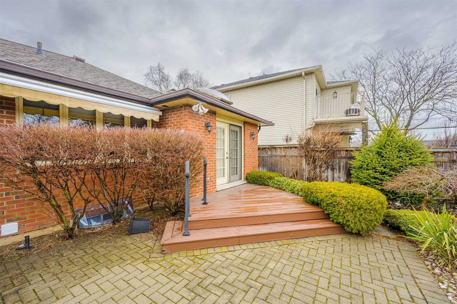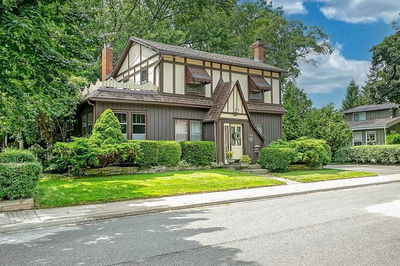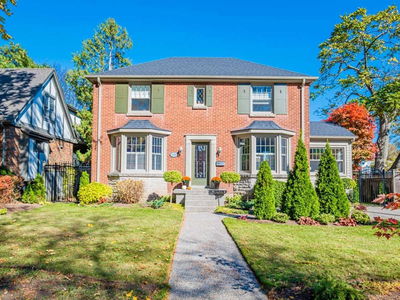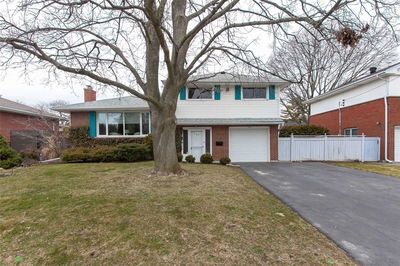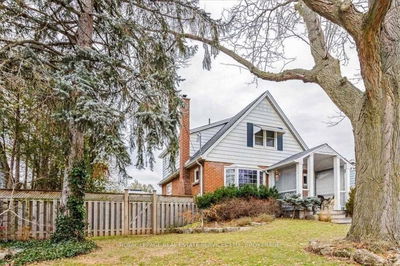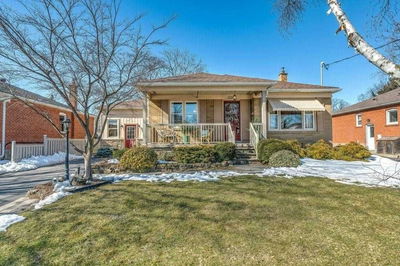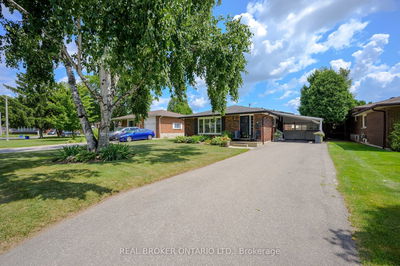Single Storey Living In Burlington's Core! This Beautiful Detached Home Offers A Spacious And Comfortable Living Experience. Interlocking Driveway And Walkway Lead To The Front Door With Views Across The Open Floor Plan Boasting Living Room With Vaulted Ceilings And A Stunning Stone Fireplace. The Formal Dining Room Is Ideal For Entertaining Guests, And Leads Into The Well-Appointed Eat-In Kitchen, Complete With Ample Cabinet Space And Convenient Garage Access. The Main Level Of The Home Features Primary Bedroom With A Convenient Walk-In Closet And Ensuite, Two Additional Bedrooms And An Another Full Bathroom Complete This Level. The Basement Is Partially Finished And Offers Over 1200Sqft Of Additional Living Space. There Is Little Needed To Complete A Fourth Bedroom, Equipped With A Rough-In Bathroom, Laundry Room And Loads Of Space For A Potential Rec Room, Home Gym, Home Theatre, You Name It! The Peaceful Backyard Offers A Lovely Patio And Beautifully Landscaped Gardens,
부동산 특징
- 등록 날짜: Wednesday, April 19, 2023
- 가상 투어: View Virtual Tour for 1261 Nathaniel Crescent
- 도시: Burlington
- 이웃/동네: Brant
- Major Intersection: Maple Ave & Fairview St
- 전체 주소: 1261 Nathaniel Crescent, Burlington, L7S 2A9, Ontario, Canada
- 주방: Main
- 리스팅 중개사: Real Broker Ontario Ltd., Brokerage - Disclaimer: The information contained in this listing has not been verified by Real Broker Ontario Ltd., Brokerage and should be verified by the buyer.

