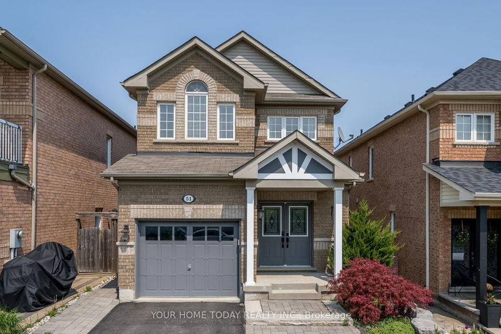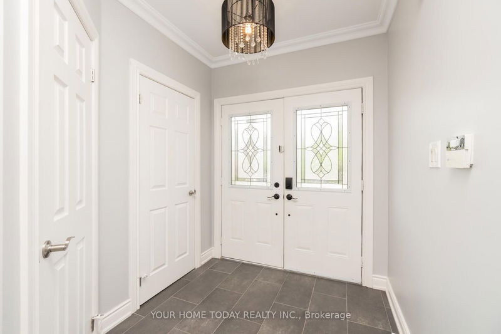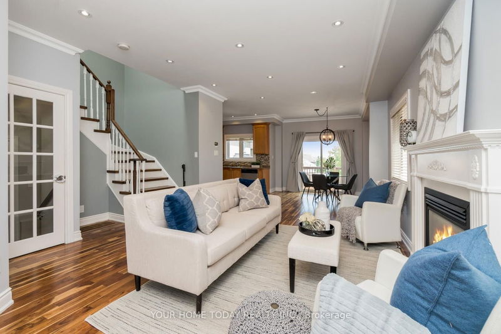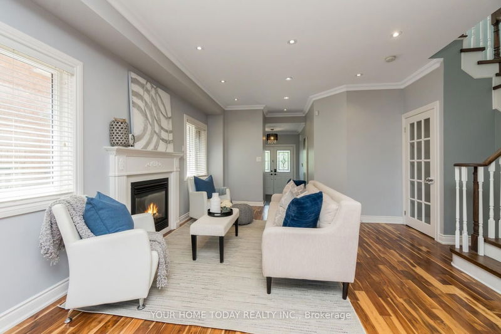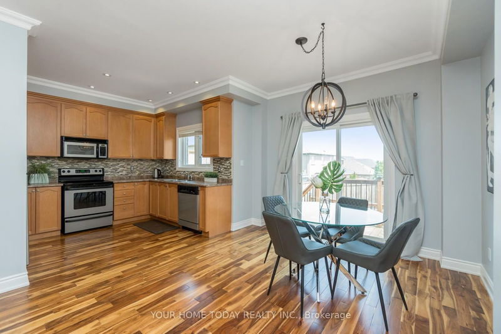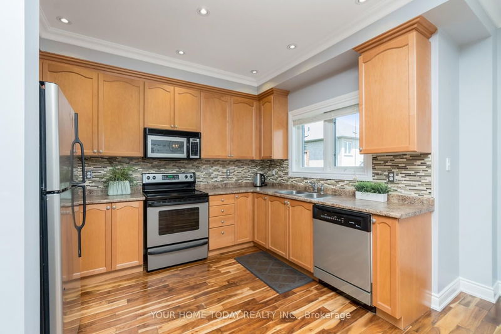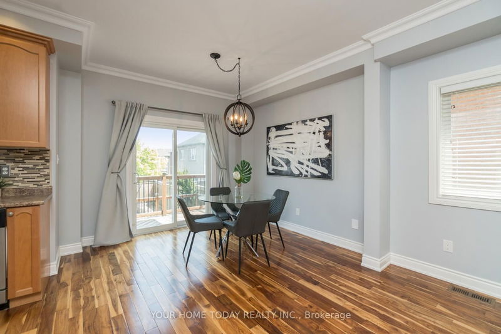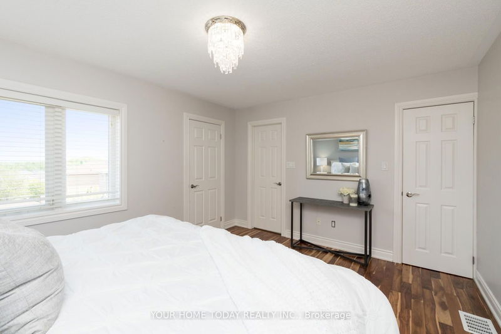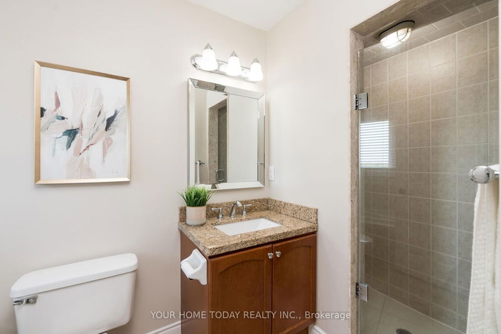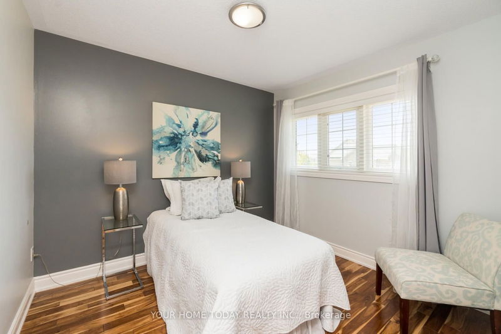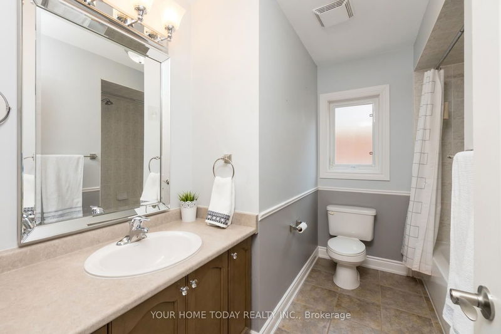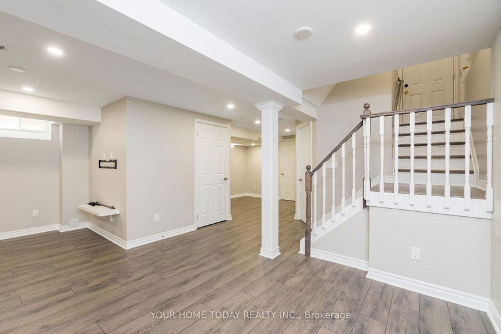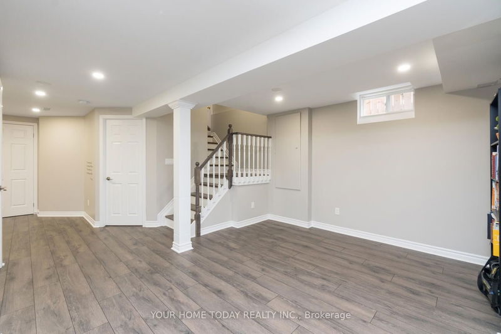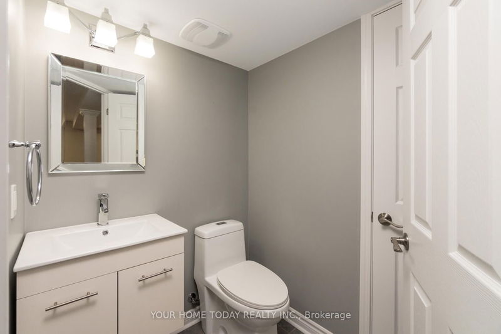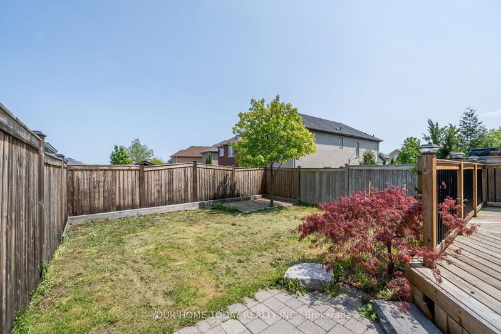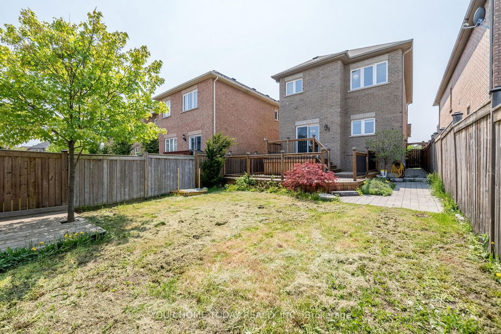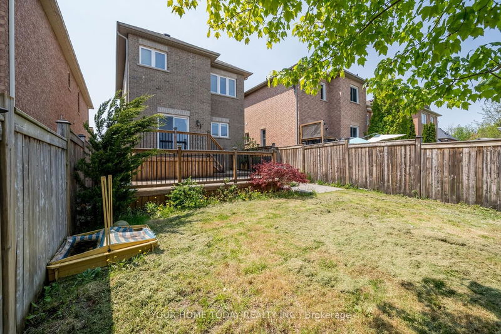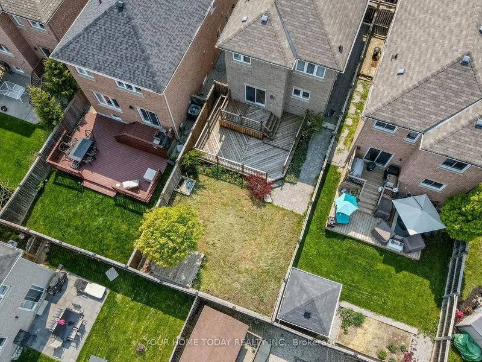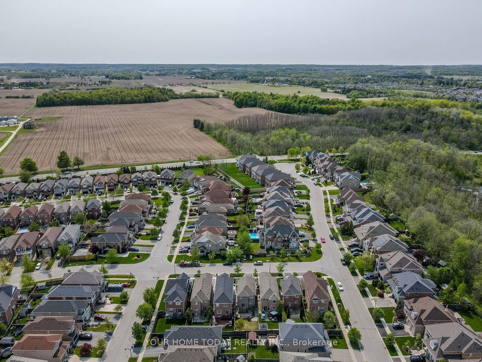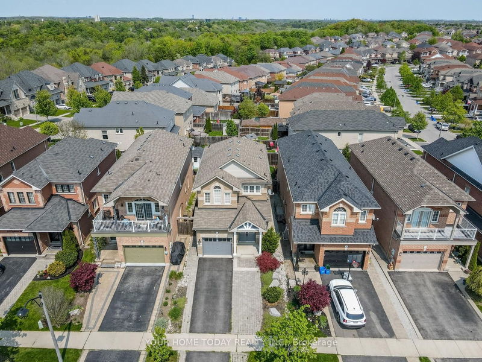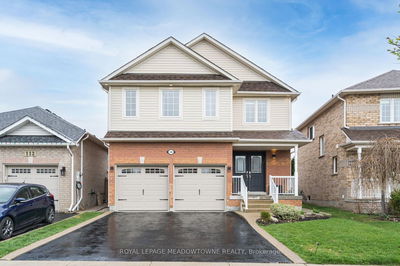Shows to perfection inside & out! Lovely landscaping & an extended stone driveway make parking a breeze in this beautifully maintained 3-bedroom, 4-bathroom home. Double doors welcome you into the home where you are greeted by a sunken foyer w/access to the powder room. The O/C main level features gorgeous hrdwd flooring, pot lights, crown molding & loads of natural light. The living/dining room enjoy a toasty gas f/p and W/O to tiered deck, patio & nicely landscaped yard. A well- appointed kitchen offers stylish glass tile backsplash, classy wood cabinets w/crown detail & SS appliances. A separate side entrance (in-law potential) with access to garage & basement complete the level. The upper level offers 3 good-sized bedrooms, the primary with his & her closets - one a walk-in & a delightful 4-pc ensuite w/soaker tub. Two add'l bedrooms share the main 4-pc. The finished basement adds to the enjoyment of the home w/rec room, office area, 2-pc, laundry & storage/utility space.
부동산 특징
- 등록 날짜: Wednesday, May 24, 2023
- 가상 투어: View Virtual Tour for 51 Eagleview Way
- 도시: Halton Hills
- 이웃/동네: Georgetown
- 전체 주소: 51 Eagleview Way, Halton Hills, L7G 6N7, Ontario, Canada
- 거실: Hardwood Floor, Gas Fireplace, Crown Moulding
- 주방: Hardwood Floor, Ceramic Back Splash, Stainless Steel Appl
- 리스팅 중개사: Your Home Today Realty Inc. - Disclaimer: The information contained in this listing has not been verified by Your Home Today Realty Inc. and should be verified by the buyer.

