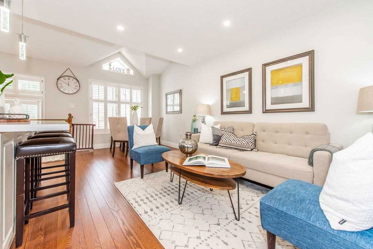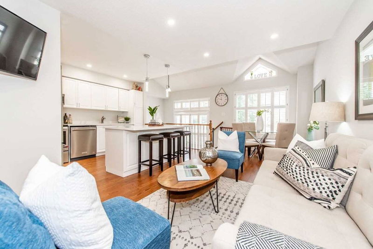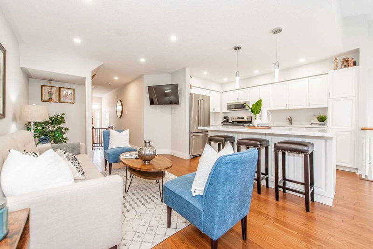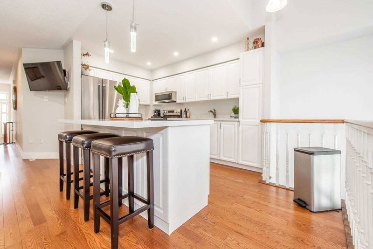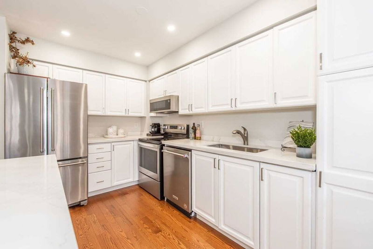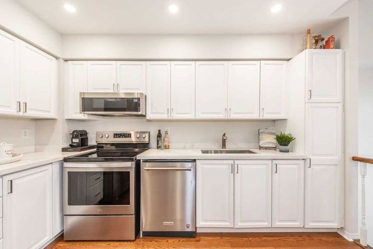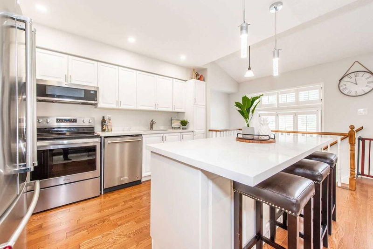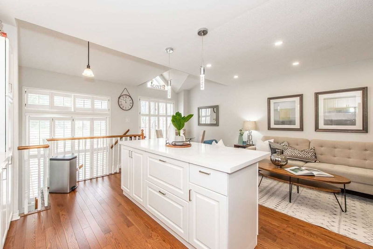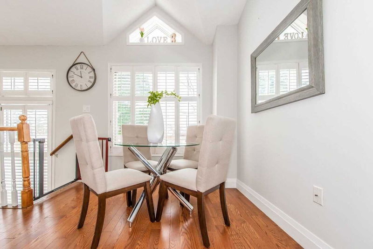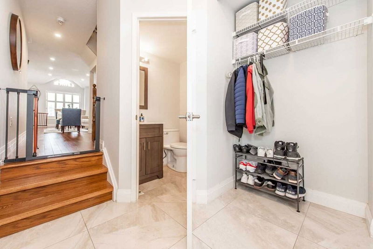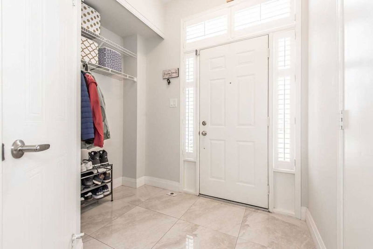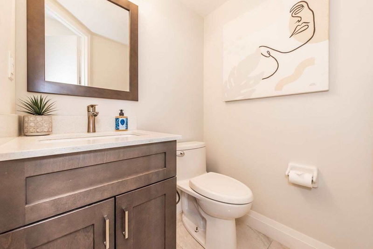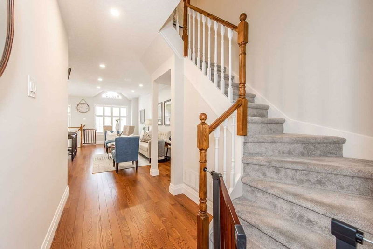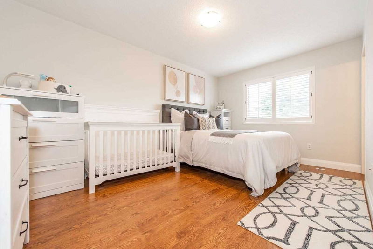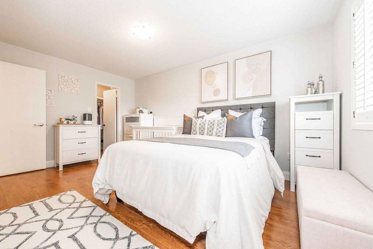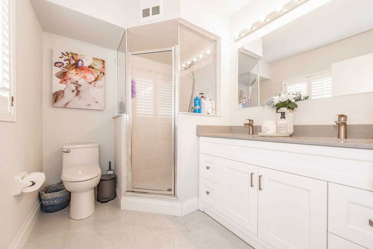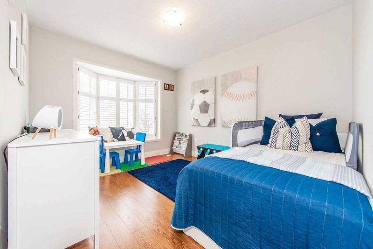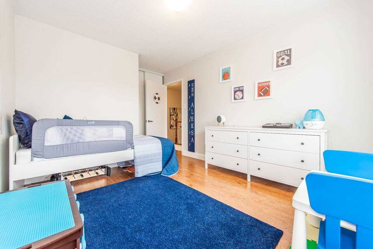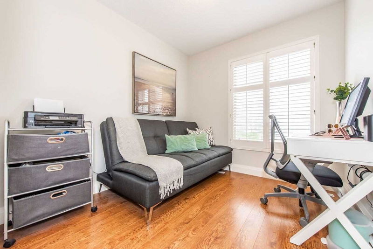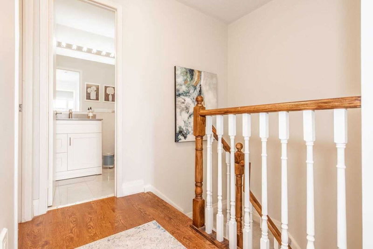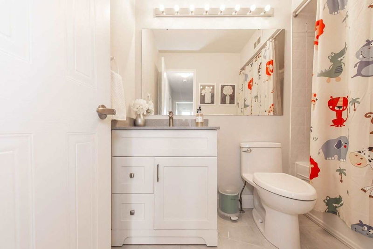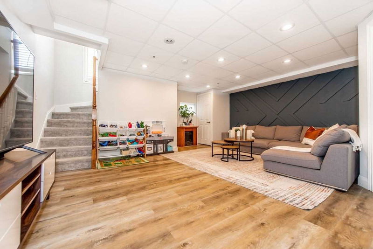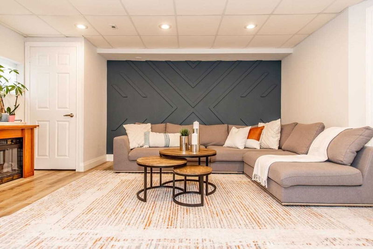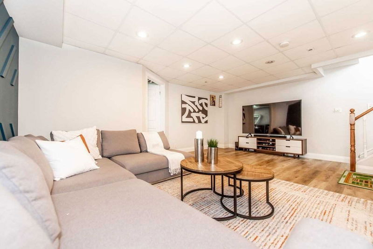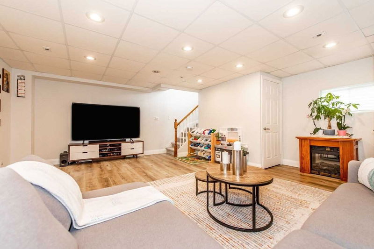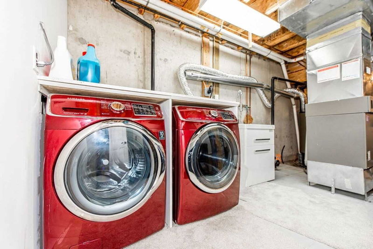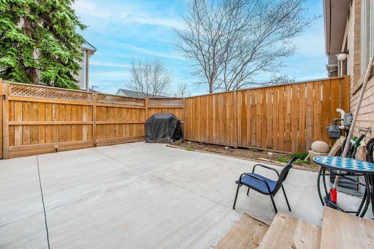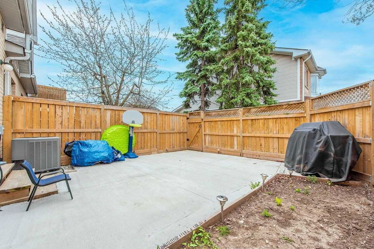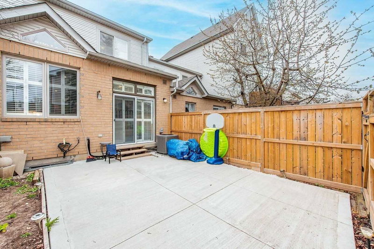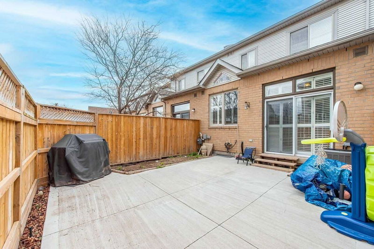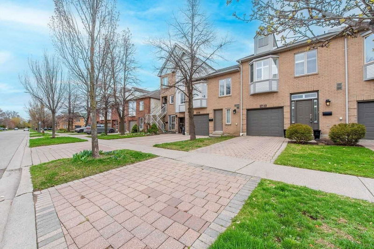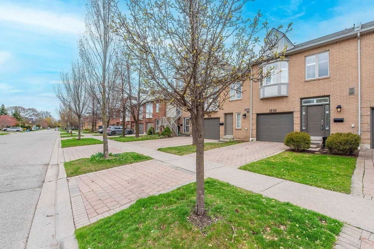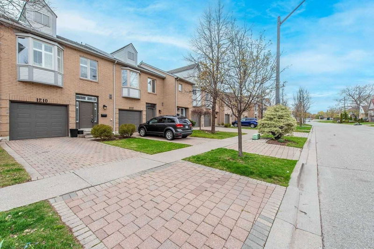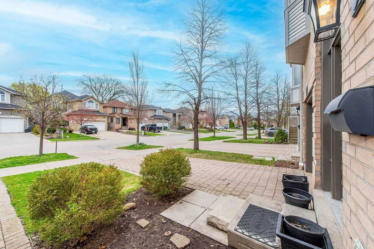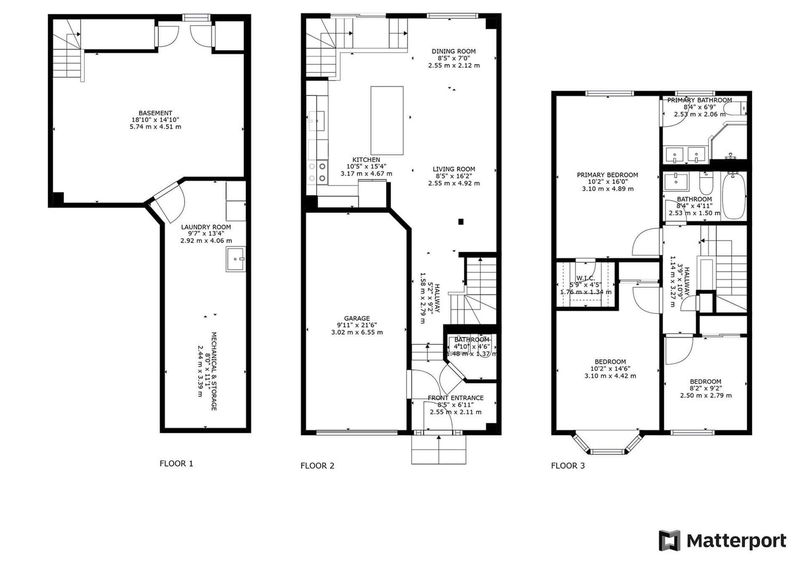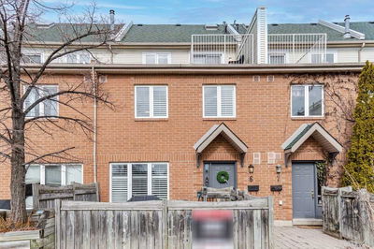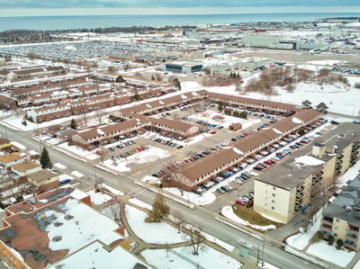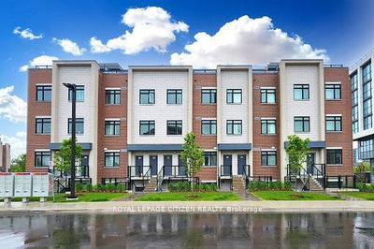Stunning 3 Bedroom, 3 Bathroom Townhouse In Sought After Lakeview Community. This Beautifully Renovated, Move-In Ready Home Features A Bright, Open Concept Living Space Consisting Of Hardwood Floors, Pot-Lights, California Shutters, An Updated Kitchen With Granite Countertops, Undermounted Sink, Stainless Steel Appliances And A Walk-Out To A Peaceful, Newly Fenced & Cemented Backyard With Easy Access To Visitors Parking. Large Primary Bedroom With Walk-In Closest & 3 Piece Ensuite & 2 Generous Sized 2nd & 3rd Bedrooms Perfect For A Growing Family. Finished Basement With Vinyl Floor For Extra Entertaining Space. Full House Painted (2020), Foyer & Powder Room (2020), Upstairs Laminate Floors (2020), Upstairs Bathroom Tiles Vanities & Sink (2020), Basement Vinyl Floor (2020), New Baseboards Throughout (2020), Broadloom On Stairs (2020), Fence (2020), Kitchen (2020), Stainless Steel Fridge (2021), Stove (2021), Dishwasher (2021), Pot-Lights On Main Floor (2022), Concrete Patio (2022).
부동산 특징
- 등록 날짜: Wednesday, April 19, 2023
- 가상 투어: View Virtual Tour for 1210 West Shore Drive
- 도시: Mississauga
- 이웃/동네: Lakeview
- 중요 교차로: Cawthra Rd./Atwater Ave.
- 전체 주소: 1210 West Shore Drive, Mississauga, L5E 3H7, Ontario, Canada
- 거실: Hardwood Floor, Combined W/Dining, W/O To Patio
- 주방: Hardwood Floor, Breakfast Bar, Granite Counter
- 가족실: Broadloom, Pot Lights
- 리스팅 중개사: Royal Lepage Terrequity Rinomato, Brokerage - Disclaimer: The information contained in this listing has not been verified by Royal Lepage Terrequity Rinomato, Brokerage and should be verified by the buyer.


