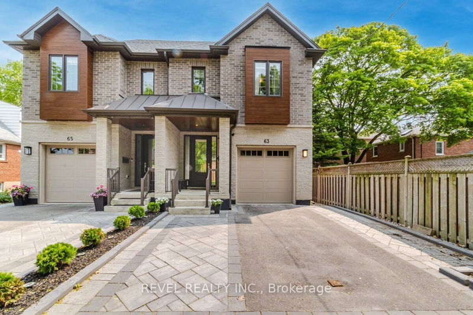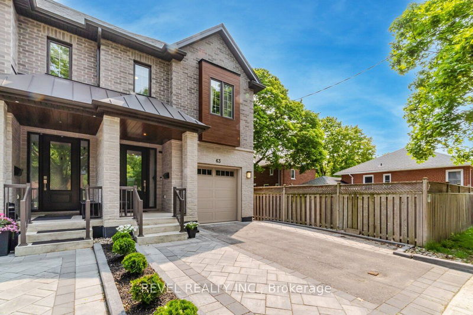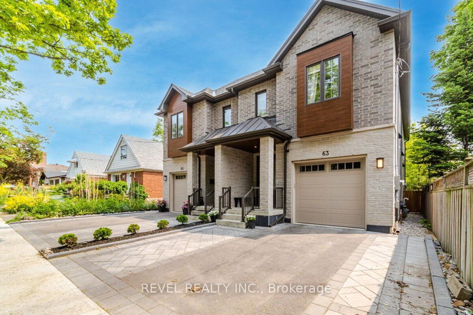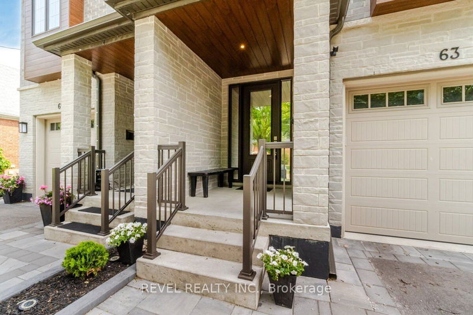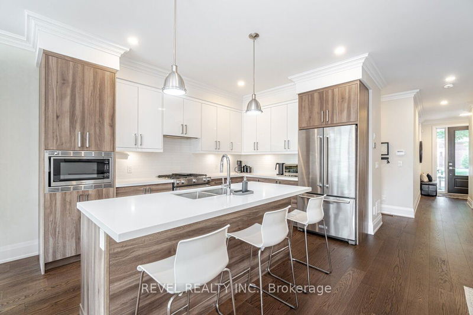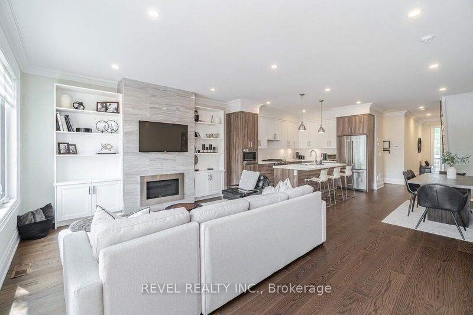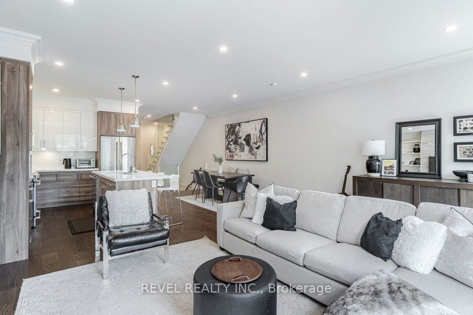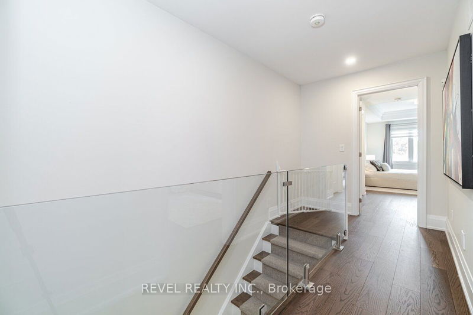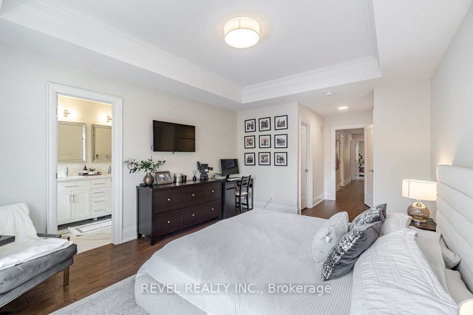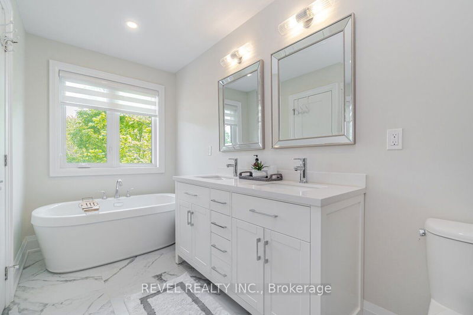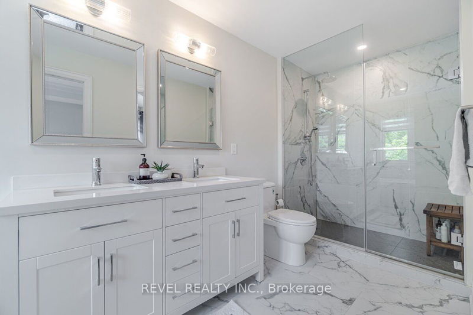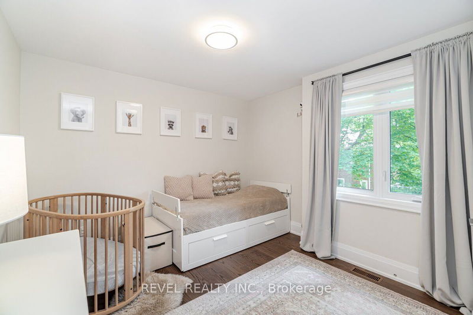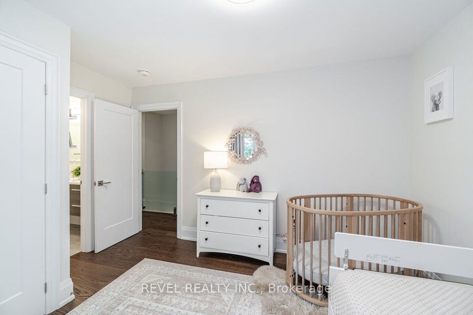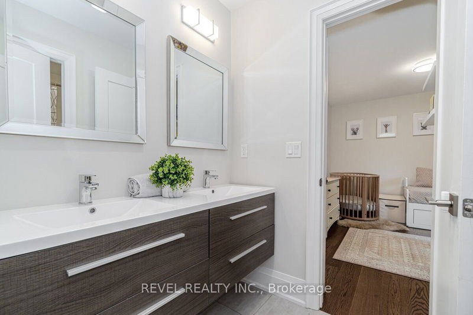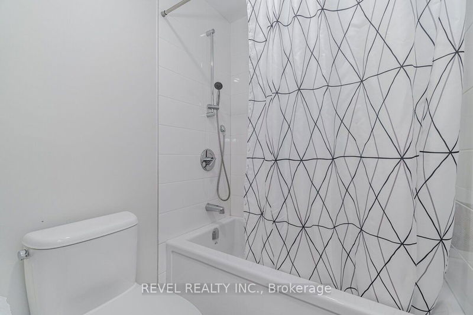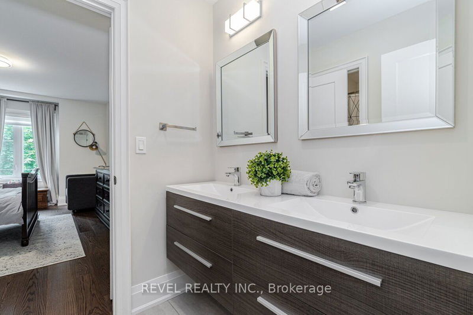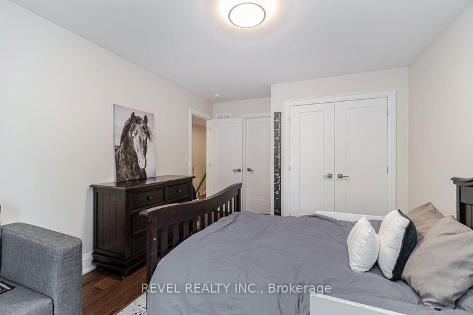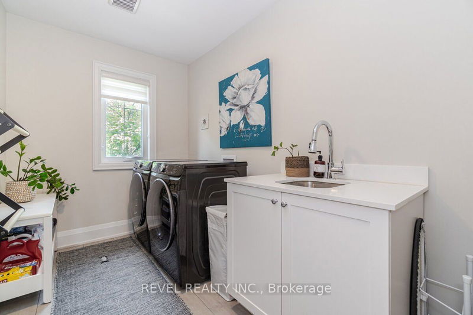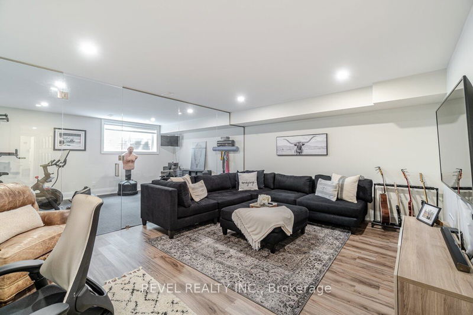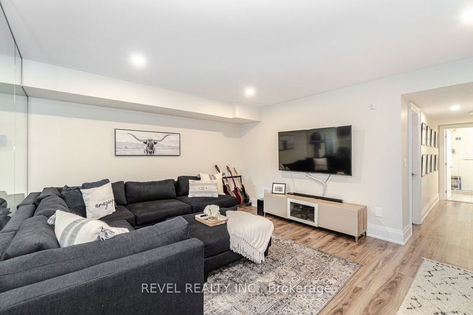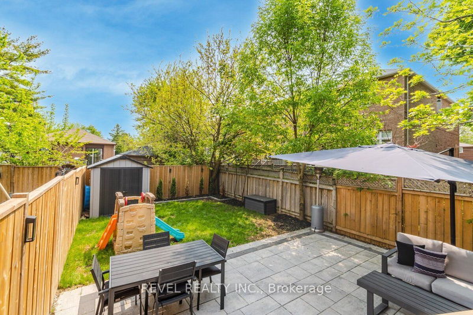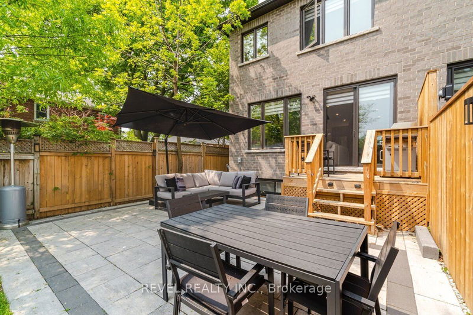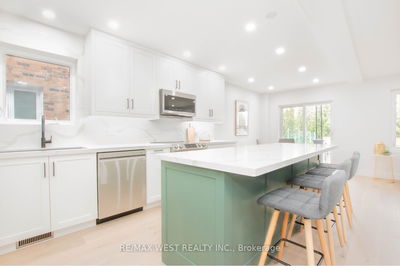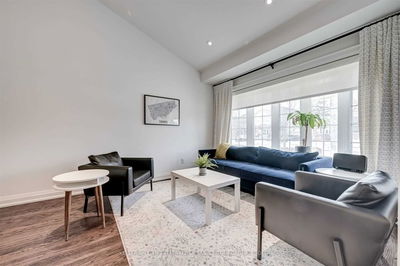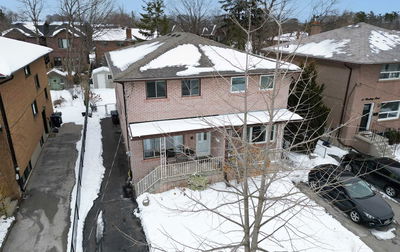Welcome To 63 Lunness Rd! This Gorgeous Custom Built Home Boasts Close To 2000 Sq Ft (*Plus* Fully Finished Basement), 3 Large Bedrooms (*All* Have Direct Bathroom Access), 4 Washrooms And Is Located In The High Demand Alderwood Community! Features & Upgrades Include A Designer-Inspired Chef's Kitchen With Huge Island And Newer High-End Appliances (Gas Stove), Soaring Tall 9 Ft Ceilings, Gorgeous Engineered Hardwood Flooring, Glass Staircase With Custom Runners, Fireplace, Laundry On Upper Level, Electric Vehicle Power Outlet In The Garage, Central Vac, Gas Bbq Line & So Much More. The Stunning Backyard Features Modern Interlock With Sitting Area, Privacy Fence, Deck With Bbq Area & Landscaping. This Home Is Situated On A Quiet Cul De Sac, Steps From Alderwood Memorial Park, Shopping, Dining, Entertainment & Transit. Long Branch Go & Hwy Access Is Only Minutes Away, Perfect For Commuters Going Into The City For Work! This Home Has It All, This Location Has It All - A Must See!
부동산 특징
- 등록 날짜: Wednesday, May 24, 2023
- 가상 투어: View Virtual Tour for 63 Lunness Road
- 도시: Toronto
- 이웃/동네: Alderwood
- 중요 교차로: Brown's Line / Evans
- 전체 주소: 63 Lunness Road, Toronto, M8W 4M7, Ontario, Canada
- 주방: Modern Kitchen, Quartz Counter, Stainless Steel Appl
- 거실: Hardwood Floor, Fireplace, Pot Lights
- 가족실: Open Concept, Pot Lights
- 리스팅 중개사: Revel Realty Inc. - Disclaimer: The information contained in this listing has not been verified by Revel Realty Inc. and should be verified by the buyer.

