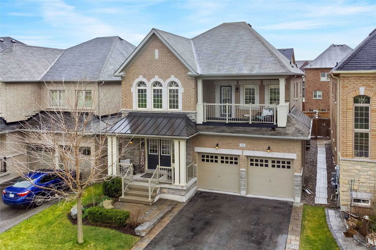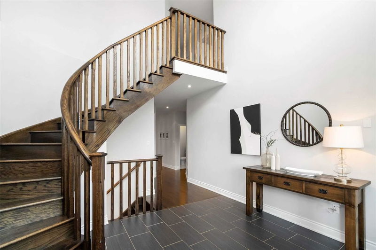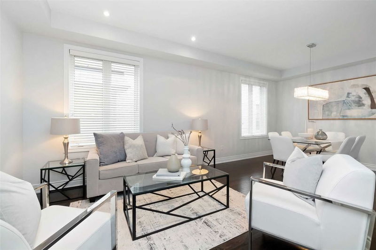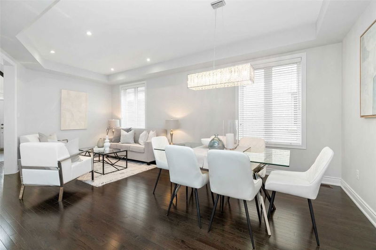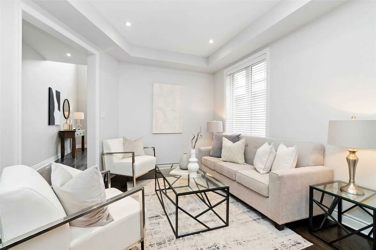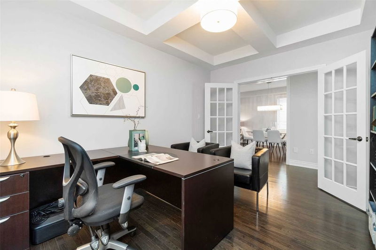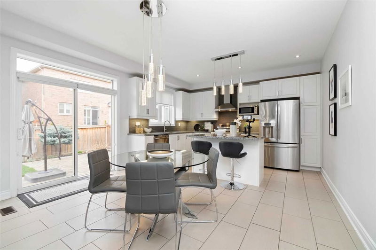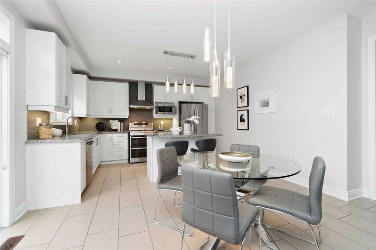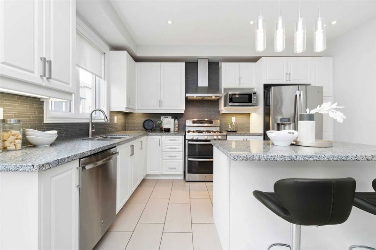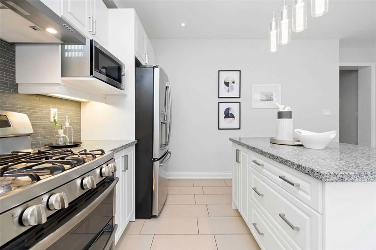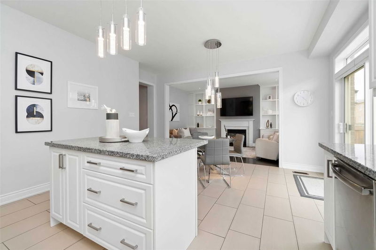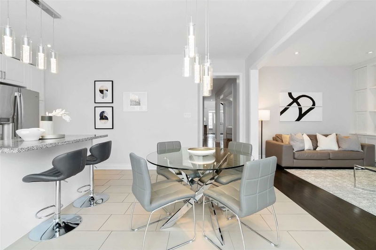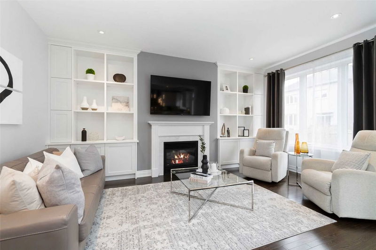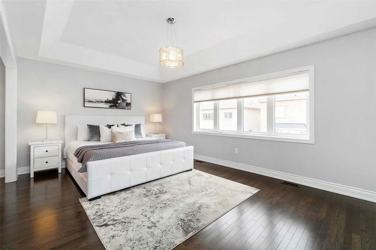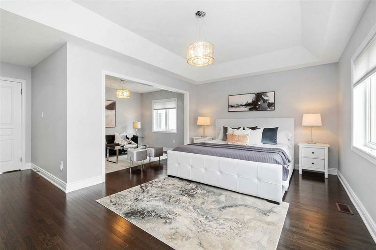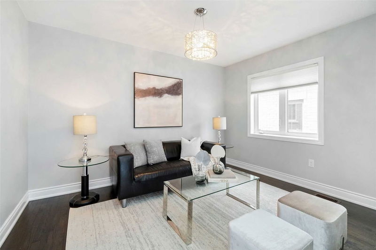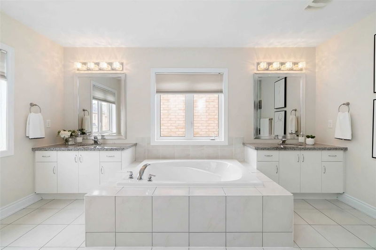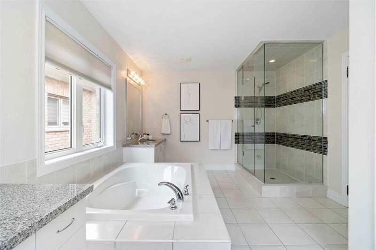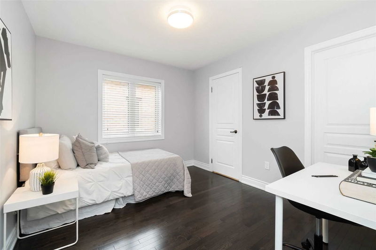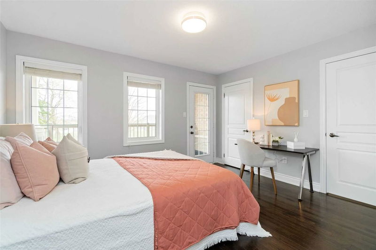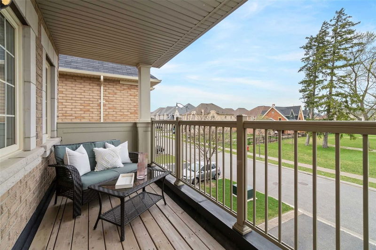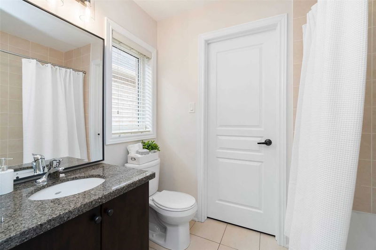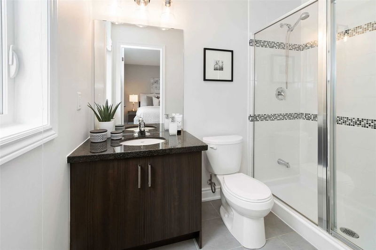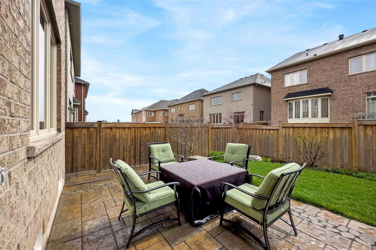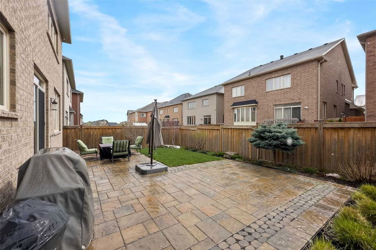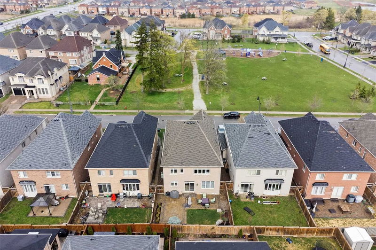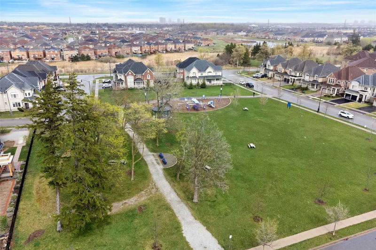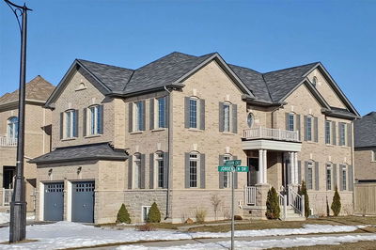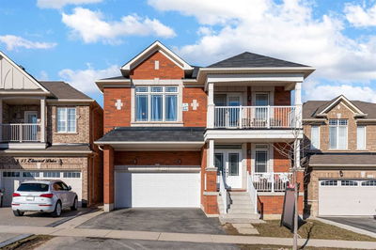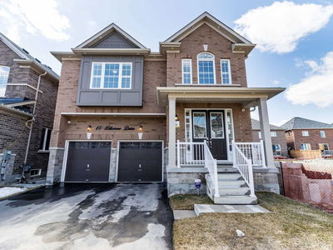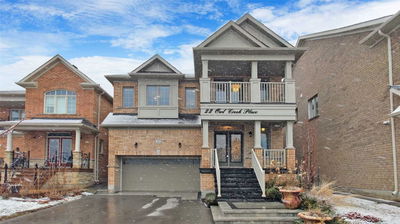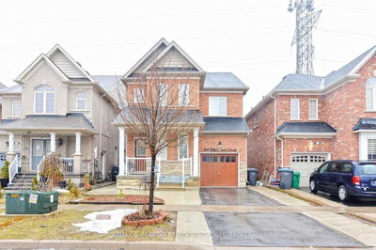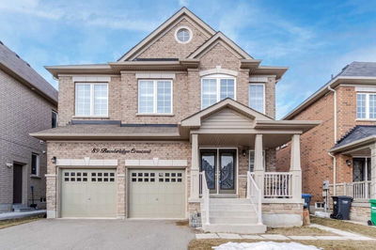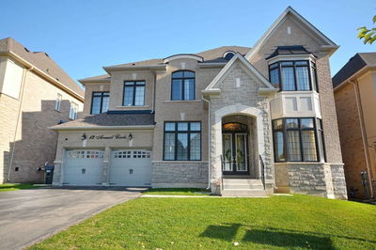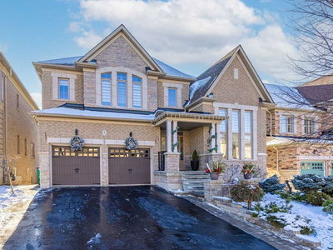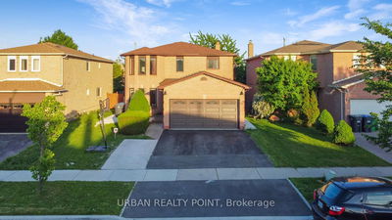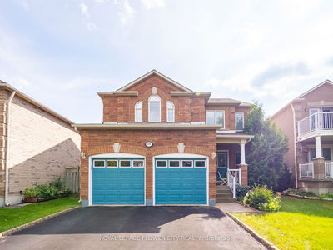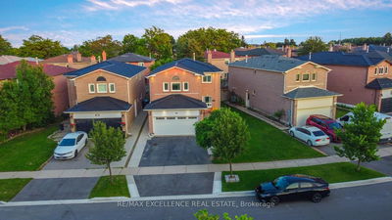*See Video Tour!* Elegant Living Can Be Yours At This Exceptional 4 + 1 Bdrm, 4 Bath Executive Detached Home In The Estates Of Credit Ridge, Built By Tiffany Park Homes. One Of Brampton's Most Prestigious Communities. Premium Parkside Lot! Extensively Upgraded 'Plum' Floor Plan, 3104 Sq Ft Above Grade. Impressive 2-Storey Entry Foyer, 12 X 24 Tile & Hardwood Floors Throughout. Formal Living/Dining W/Coffered Ceiling & Pot Lights. Main Floor Home Office W/French Doors & Waffle Ceiling. Timeless White Kitchen W/Upgraded Cabinetry, Granite Counters, Stone Backsplash, S/S Appls, Centre Island & Spacious Breakfast Area. Open Concept Family Room W/Built-Ins, Gas Fireplace & Pot Lights. Huge Bdrms On 2nd Floor, Each W/Ensuite Privilege & Walk-In/Large Closets. All Baths W/Granite Counters, New Lighting & Upgraded Details. Massive Primary Bedroom With Large Walk-In Closet & Separate Sitting Area, Could Be A 5th Bdrm. Stunning 5Pc Ensuite W/Soaker Tub, Frameless Glass Shower, Dual Vanities.
부동산 특징
- 등록 날짜: Thursday, April 20, 2023
- 가상 투어: View Virtual Tour for 35 Lampman Crescent
- 도시: Brampton
- 이웃/동네: Credit Valley
- 전체 주소: 35 Lampman Crescent, Brampton, L6X 3A3, Ontario, Canada
- 주방: Stainless Steel Appl, Granite Counter, Centre Island
- 가족실: Hardwood Floor, Gas Fireplace, B/I Shelves
- 리스팅 중개사: Keller Williams Real Estate Associates, Brokerage - Disclaimer: The information contained in this listing has not been verified by Keller Williams Real Estate Associates, Brokerage and should be verified by the buyer.

