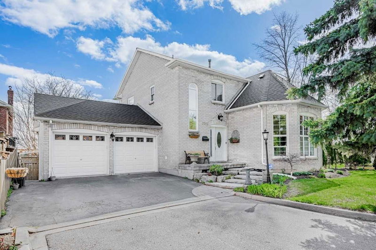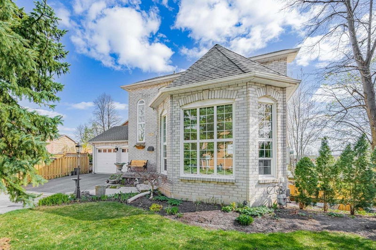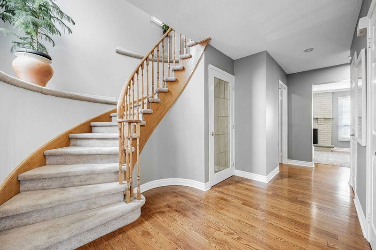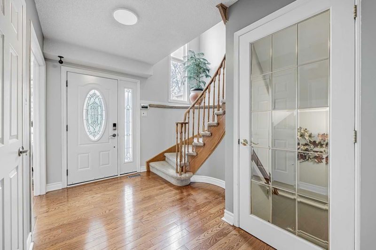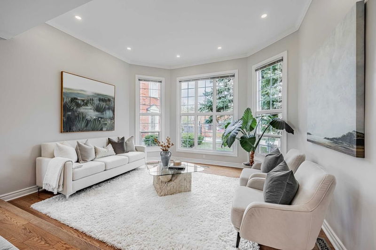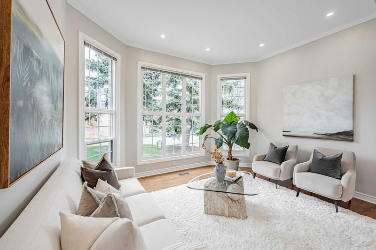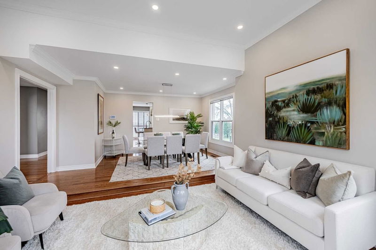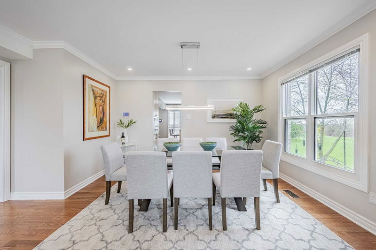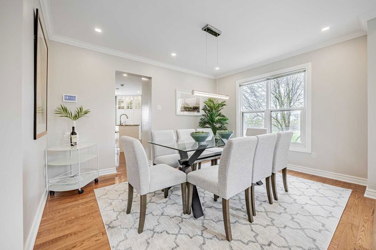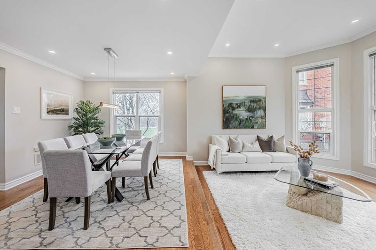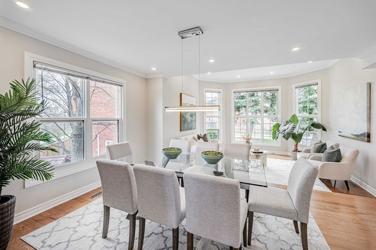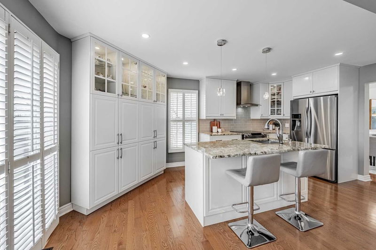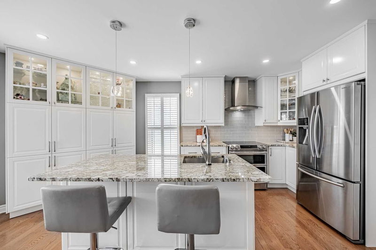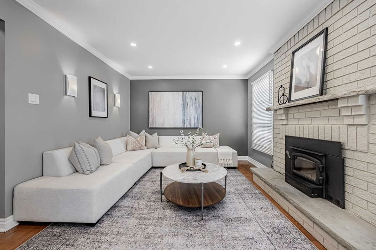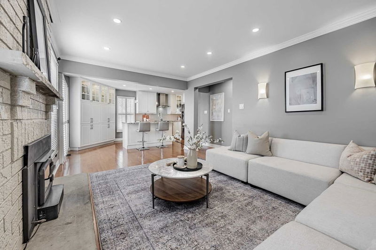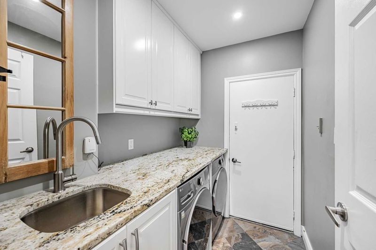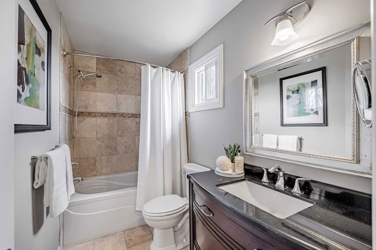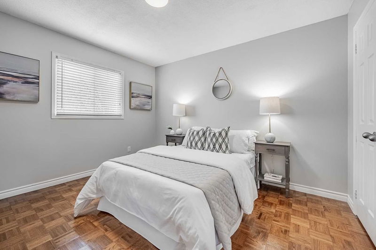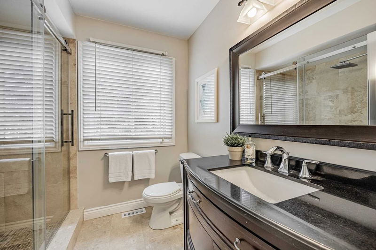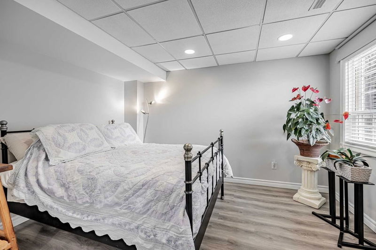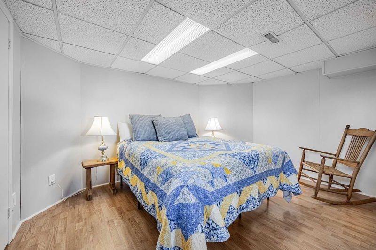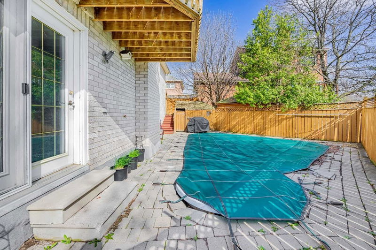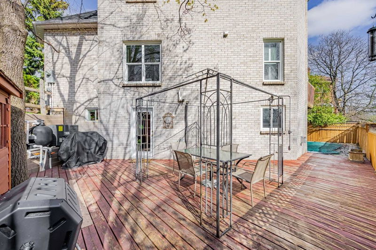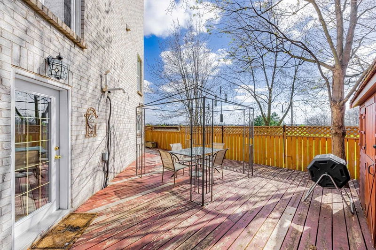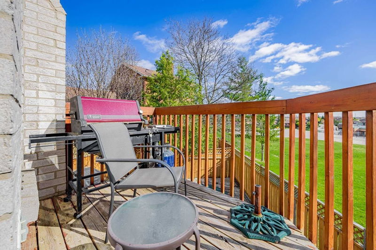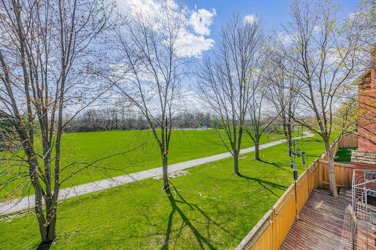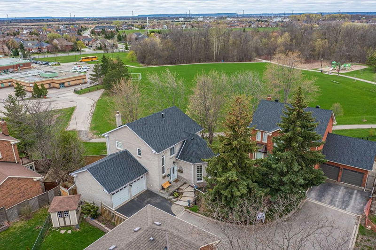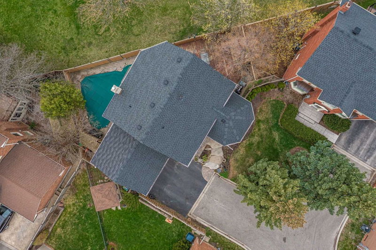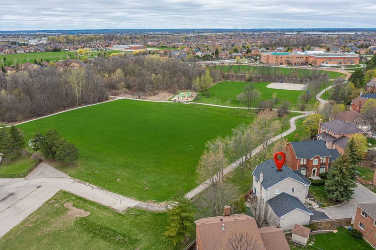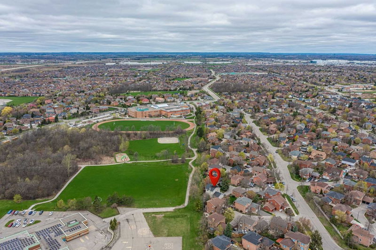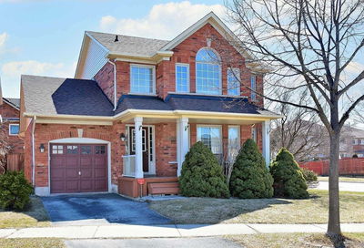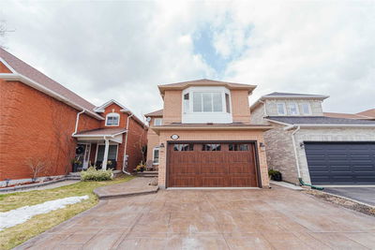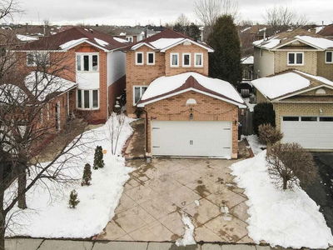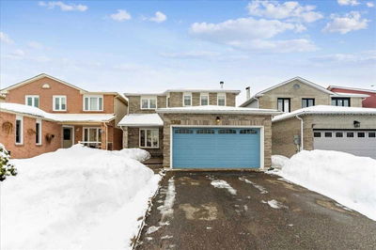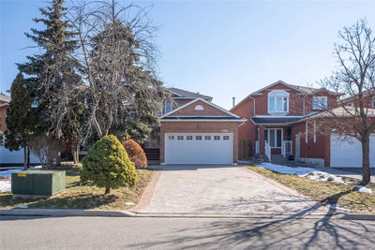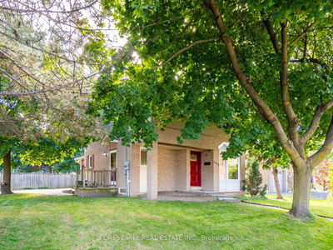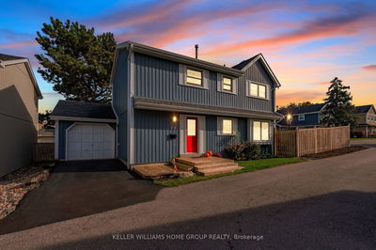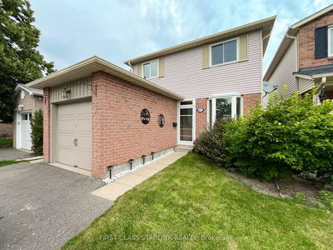Great Opportunity In The Sought-After Exclusive Cul De Sacs Of Trelawny Estates. At The Back Of The Crt, This Sun-Filled Home Is Wonderfully Laid Out With Bright And Airy Principle Rooms. To Start, Enjoy A Sunken Living Rm W/High Ceilings, Large Picture Windows And Rich Hardwood Flooring. Lavishly Renovated Kitchen W/ Granite Countertops, White Cabinetry, Ss Appl & W/O To Deck. Beautiful Master Bedroom At The Back Of The Home Overlooks The Park And Is Accompanied With A 4-Pc Ensuite W/Heated Flrs. Two Bedrooms And One Additional 3-Pc Bath Complete The Upper Lvl. The Renovated Bsmt Features A 3-Pc Bath, Two Extra Bedrooms And Two Separate Entrances To The Backyard- Lrg Windows, Laminate Flooring, A Gas Fireplace And Pot Lights Make This Space Super Bright And Inviting. Finally, The Backyard Is An Entertainers Dream Featuring A Massive Deck & Inground Pool. With South-West Positioning, You Will Not Miss One Minute Of Sunlight While Enjoying The Peace, Serenity And Privacy.
부동산 특징
- 등록 날짜: Thursday, April 20, 2023
- 가상 투어: View Virtual Tour for 6586 Snow Goose Lane
- 도시: Mississauga
- 이웃/동네: Lisgar
- 중요 교차로: Trelawny Circle/Tenth Line
- 전체 주소: 6586 Snow Goose Lane, Mississauga, L5N 5H4, Ontario, Canada
- 거실: Hardwood Floor, Sunken Room, Large Window
- 가족실: Hardwood Floor, Fireplace, O/Looks Backyard
- 주방: Hardwood Floor, W/O To Deck, Stainless Steel Appl
- 리스팅 중개사: Re/Max Realty Specialists Inc., Brokerage - Disclaimer: The information contained in this listing has not been verified by Re/Max Realty Specialists Inc., Brokerage and should be verified by the buyer.

