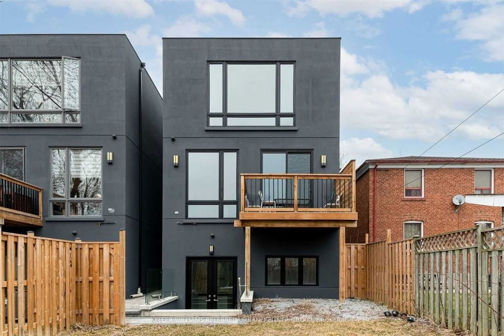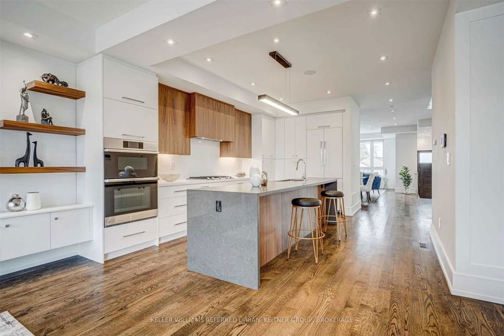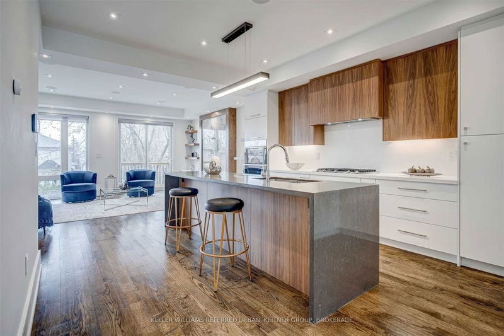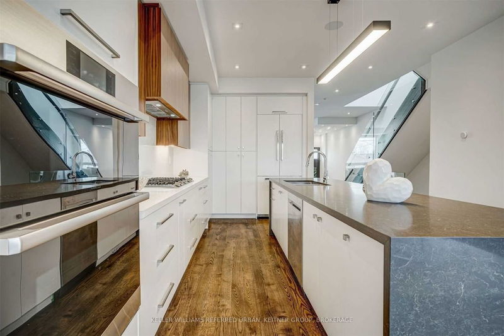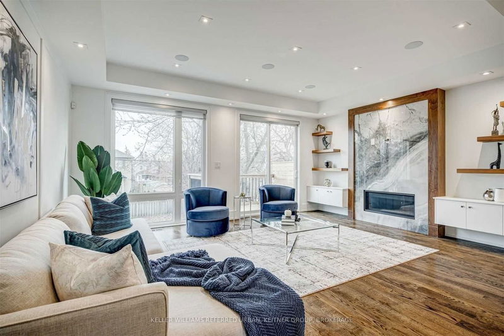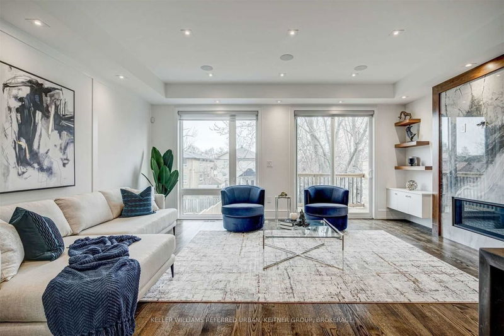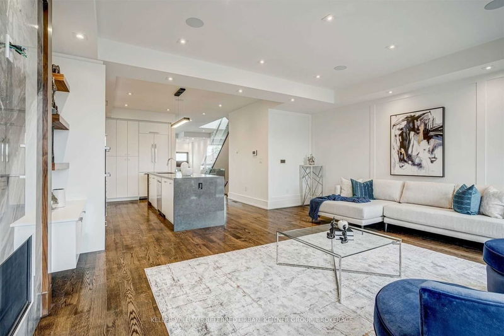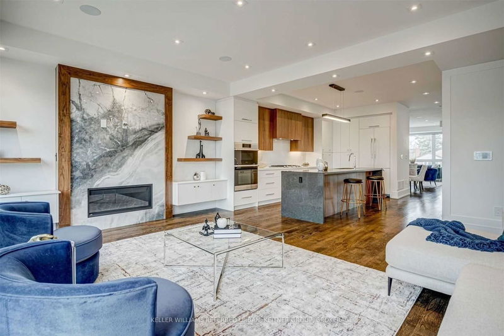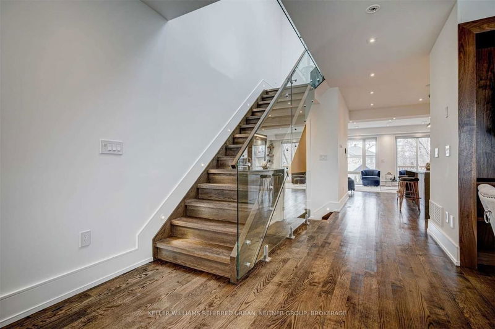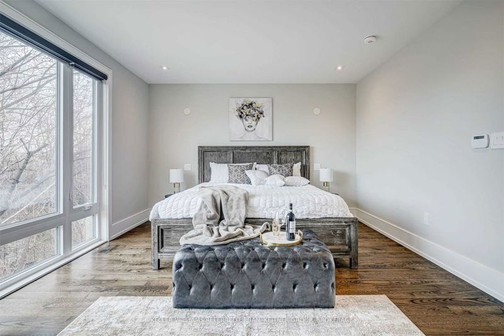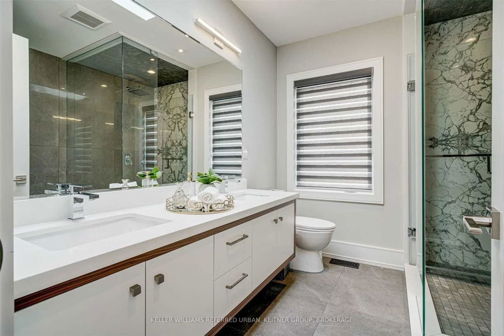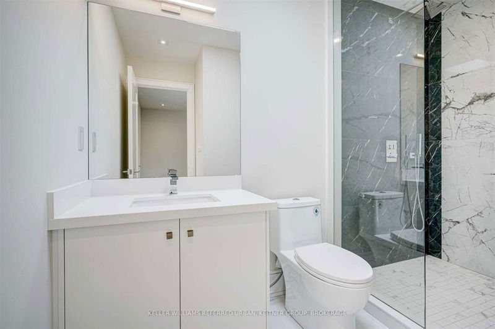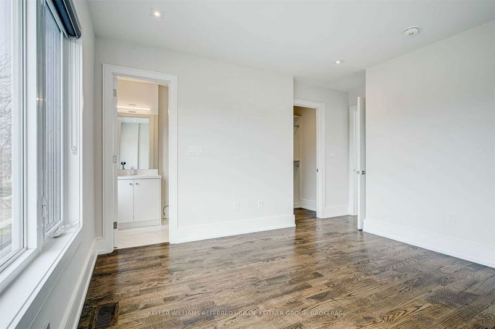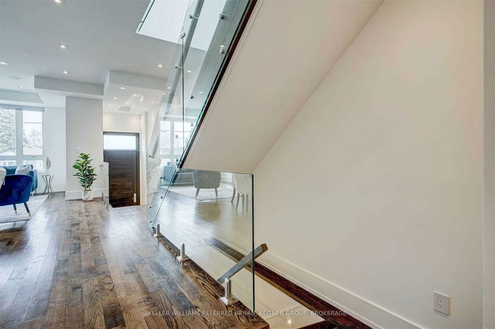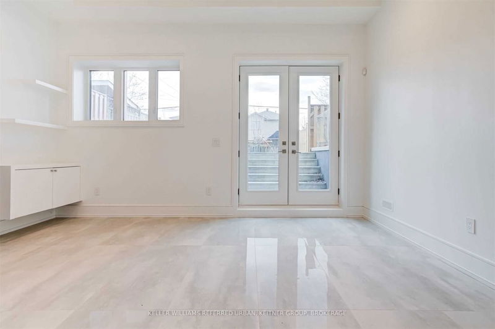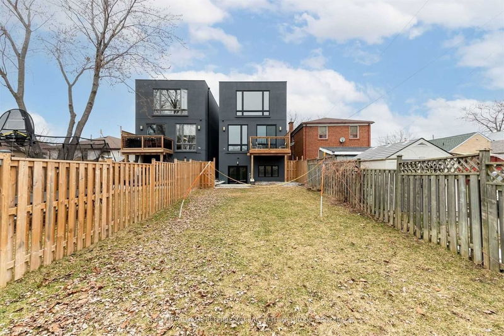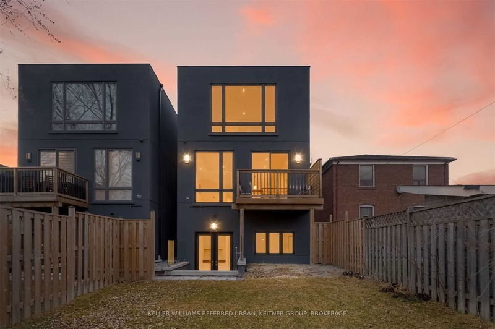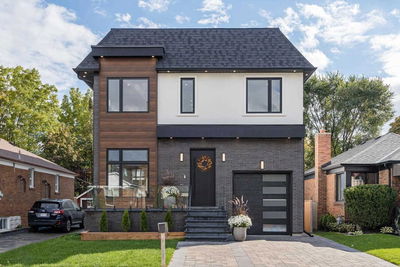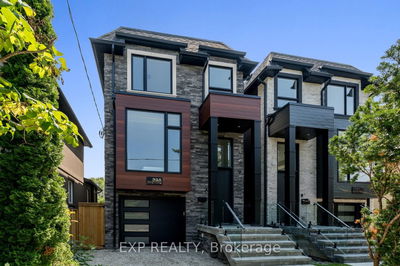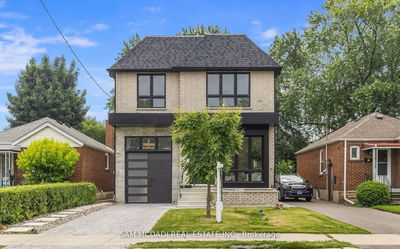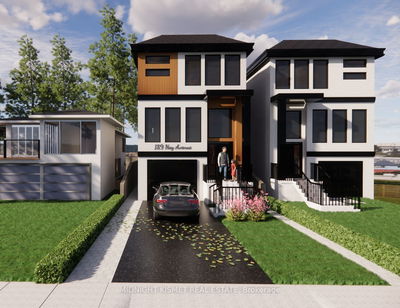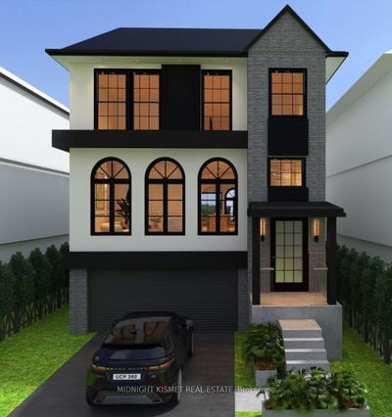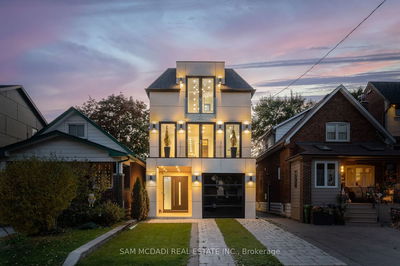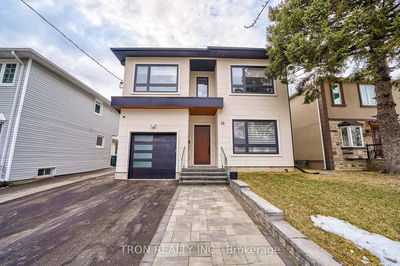Your Custom-Built Luxury Stunner Awaits! Highly Sought After Lakeside Neighbourhood! Contemporary Living Space W/ Modern Features/Finishes Incl. Open Concept Main-Floor Layout, Oversized Windows, Gourmet Kitchen W/ Large Centre Island, B/I Appliances, Integrated Speaker System Throughout, Spectacular Primary Bedroom W/ Spa-Like 5Pc Ensuite & W/I Closet. Two Bedrooms W/ Ensuites & Second Floor Laundry. Finished Basement W/ Fireplace, In-Floor Heating, W/O, Guest Room. Steps To Mimico Village, Go Station, Lake, Walking Trails, Shops, Cafes, Restos & So Much More!
부동산 특징
- 등록 날짜: Thursday, April 20, 2023
- 가상 투어: View Virtual Tour for 69A Vanevery Street
- 도시: Toronto
- 이웃/동네: Mimico
- 중요 교차로: Vanevery St & Royal York Rd
- 전체 주소: 69A Vanevery Street, Toronto, M8V 1Y5, Ontario, Canada
- 거실: Pot Lights, Hardwood Floor, Picture Window
- 주방: Centre Island, Quartz Counter, Double Sink
- 가족실: W/O To Deck, Gas Fireplace, Pot Lights
- 리스팅 중개사: Keller Williams Referred Urban, Keitner Group, Brokerage - Disclaimer: The information contained in this listing has not been verified by Keller Williams Referred Urban, Keitner Group, Brokerage and should be verified by the buyer.


