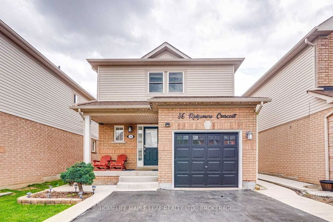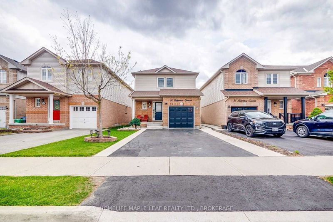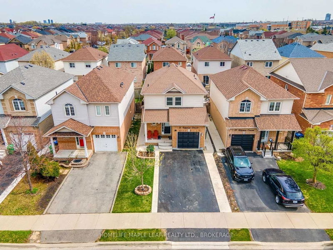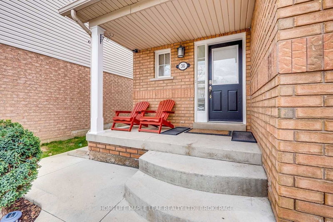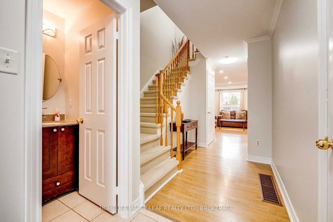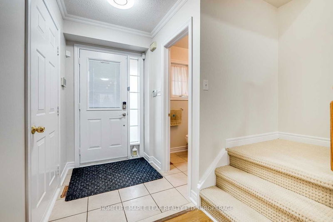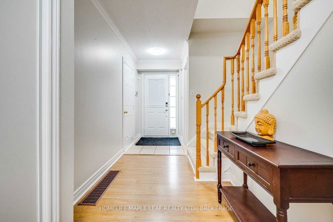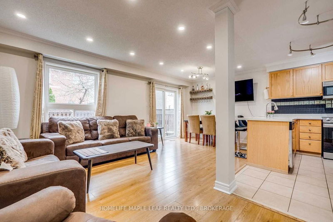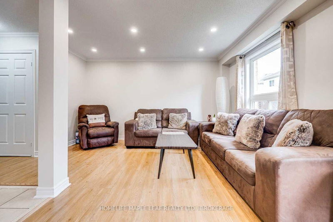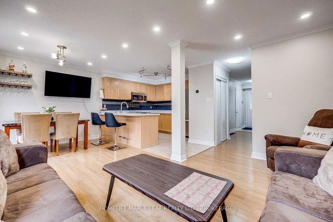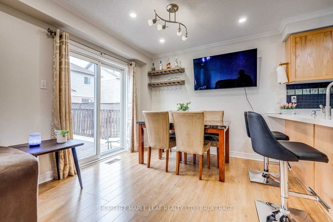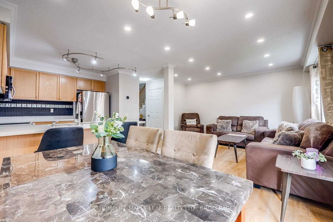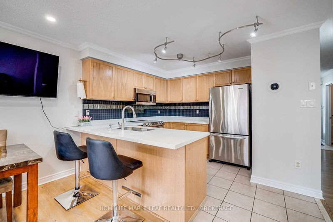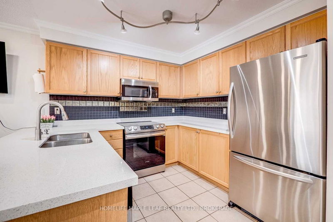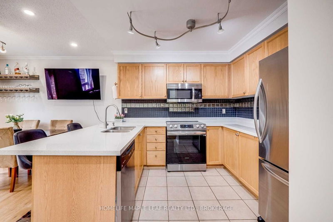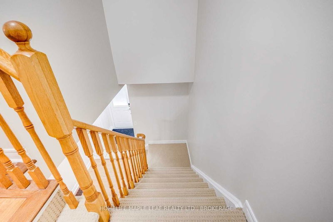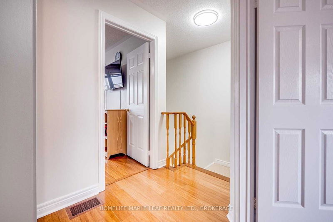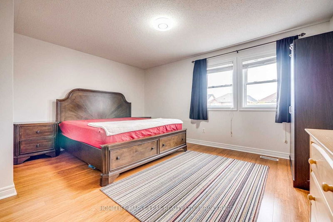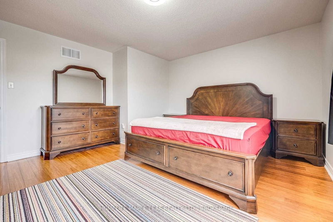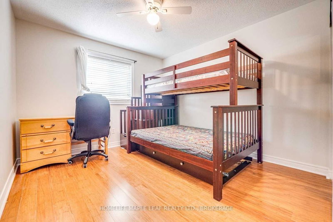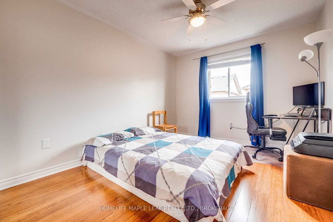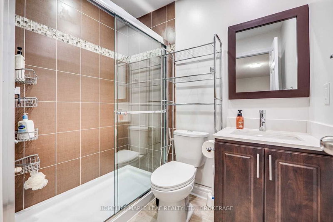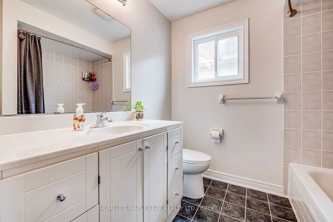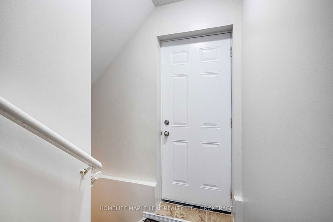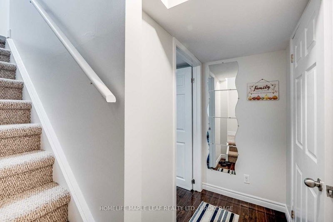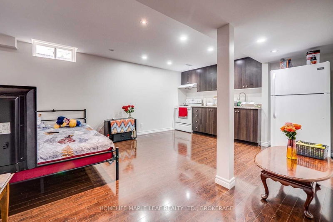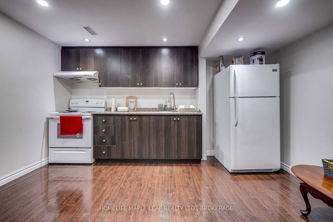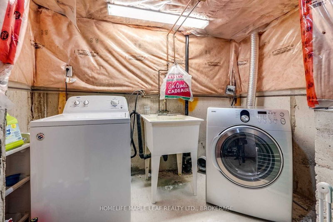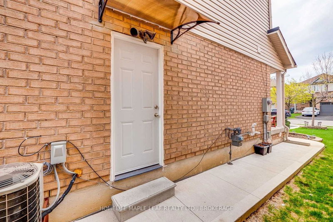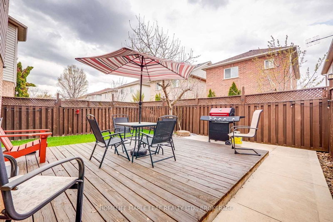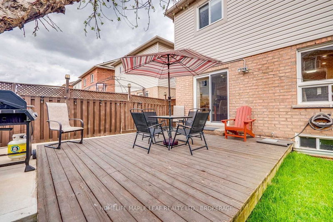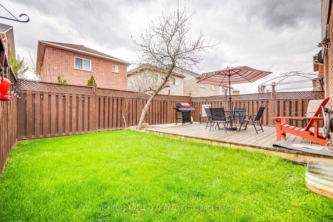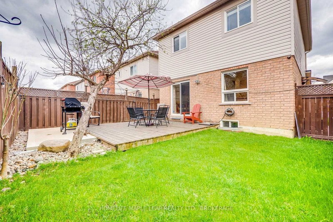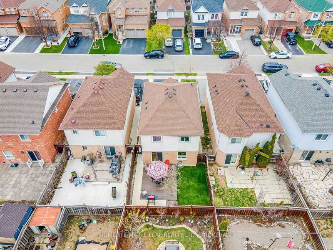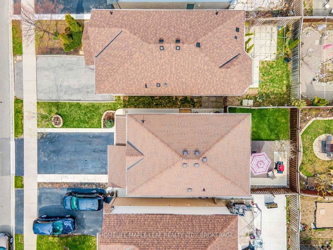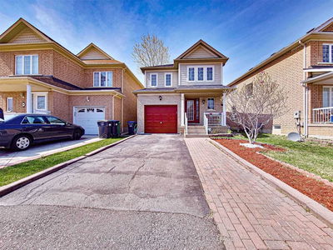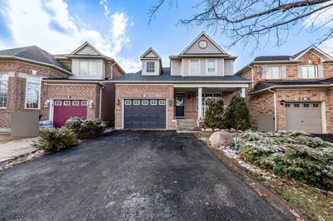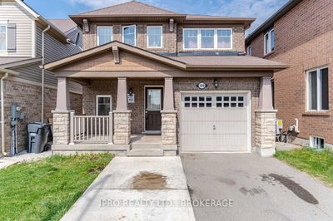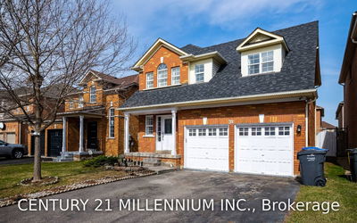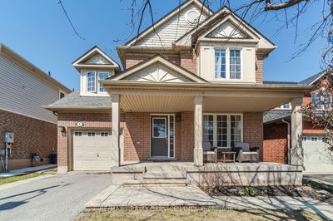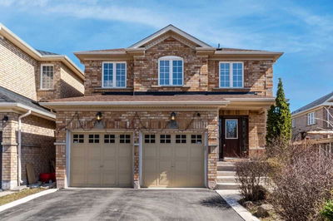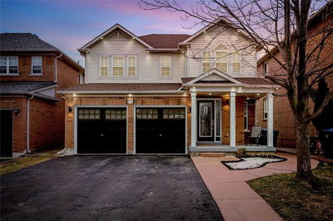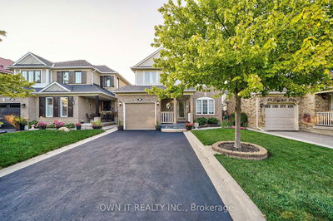Absolutely Gorgeous!! Very Well Kept. Spacious Detached House With Fully Finished Basement W/ Separate Entrance Located In Prime Area. Bright Open Concept Living Area & Upgraded Spacious Kitchen W/Breakfast Bar. Functional Layout W/Lg Windows Bringing In Lots Of Natural Light. Main Floor Kitchen Features S/S Appliances, Ceramic Backsplash, Granite Countertop & W/O To Large Deck In Backyard. Pot Lights, Whole House Professionally Painted. Garage With Ample Storage And Tool Cabinet W/Access From Foyer. Large Primary Bedroom With 4 Pc Ensuite. Spacious 2nd & 3rd Bedroom. Finished Basement With 4Pc Washroom, Full Kitchen & Large Closet. Extended Driveway To Park 4 Cars. Concreate On The Sides And Backyard. Conveniently Close To Park, Transit, Shopping, School And Cassie Campbell. The Entire House Is Extremely Well Maintained And Move In Ready!
부동산 특징
- 등록 날짜: Monday, April 24, 2023
- 가상 투어: View Virtual Tour for 36 Ridgemore Crescent
- 도시: Brampton
- 이웃/동네: Fletcher's Meadow
- 전체 주소: 36 Ridgemore Crescent, Brampton, L7A 2L4, Ontario, Canada
- 거실: Large Window, Open Concept, Pot Lights
- 주방: Stainless Steel Appl, Breakfast Bar, Quartz Counter
- 리스팅 중개사: Homelife Maple Leaf Realty Ltd., Brokerage - Disclaimer: The information contained in this listing has not been verified by Homelife Maple Leaf Realty Ltd., Brokerage and should be verified by the buyer.

