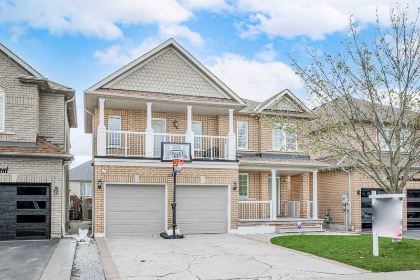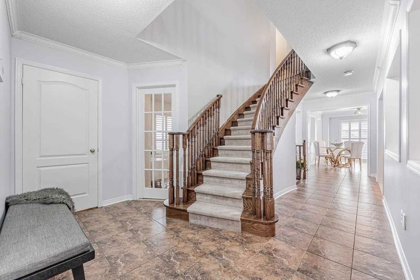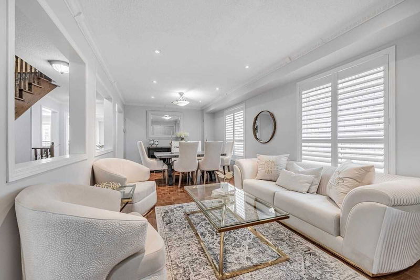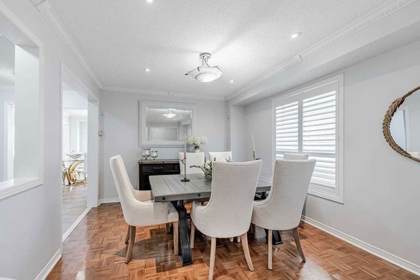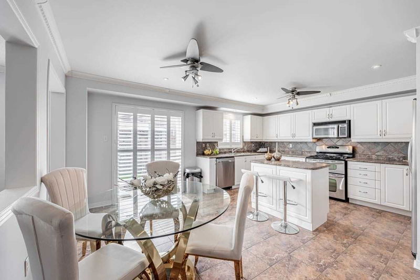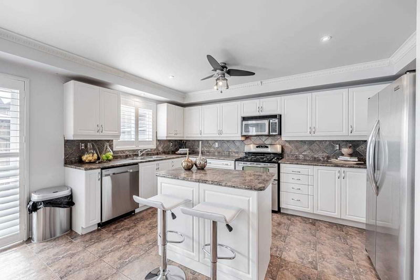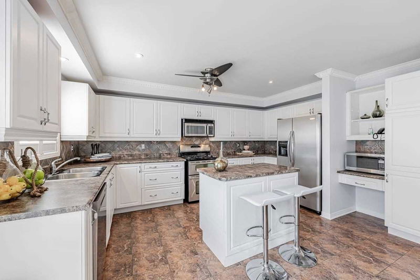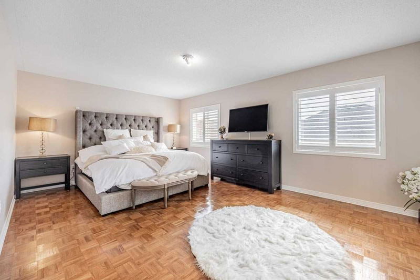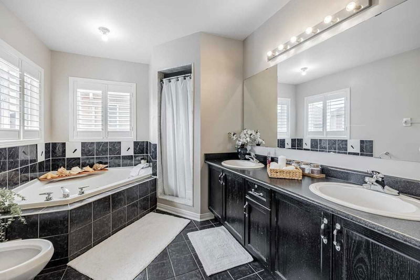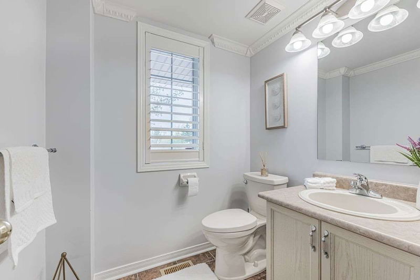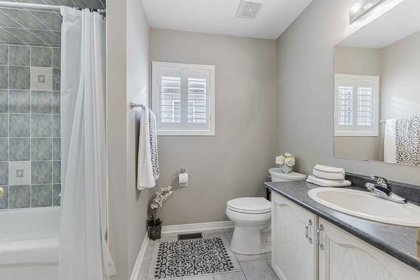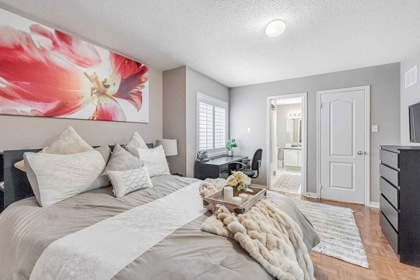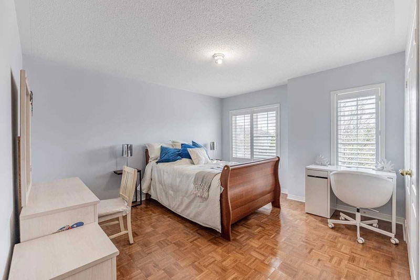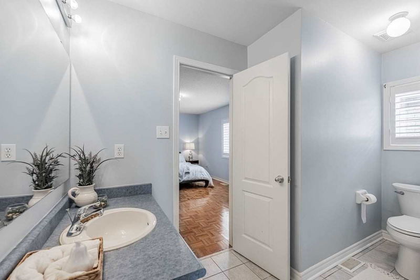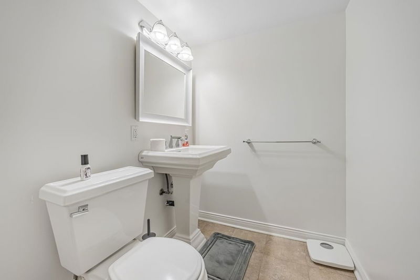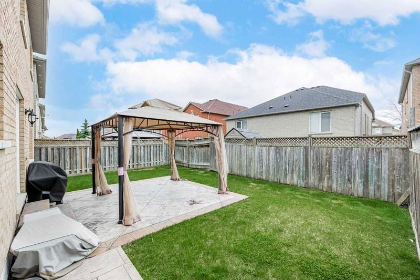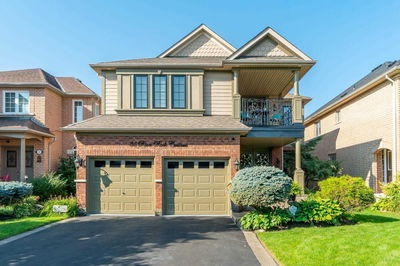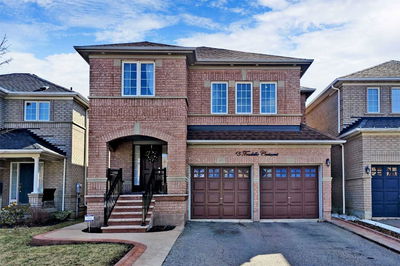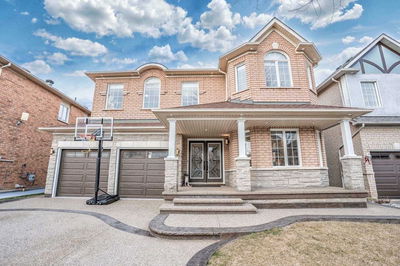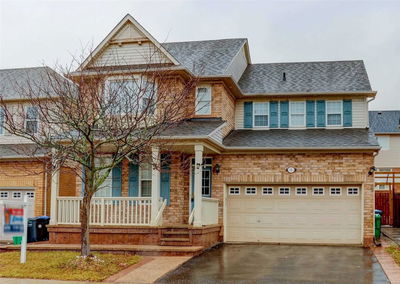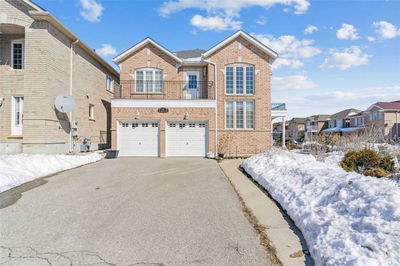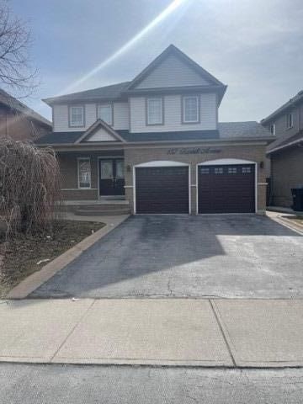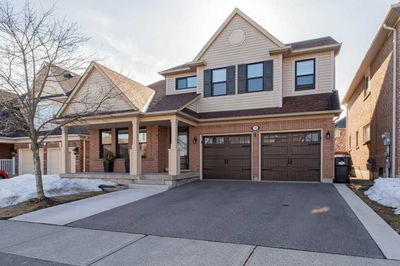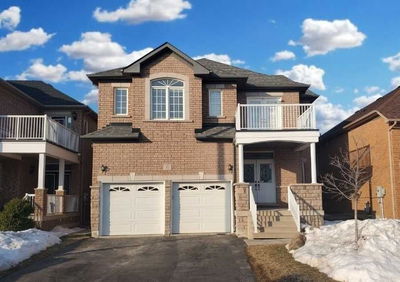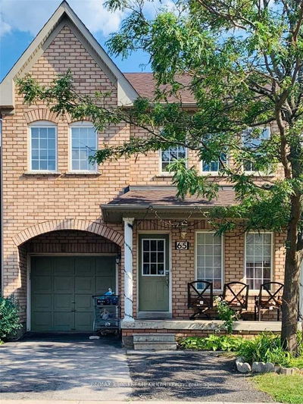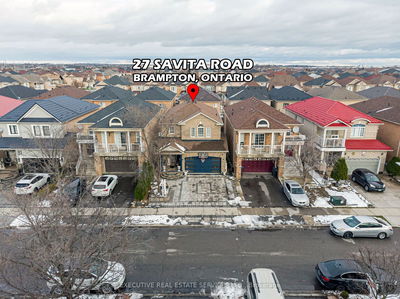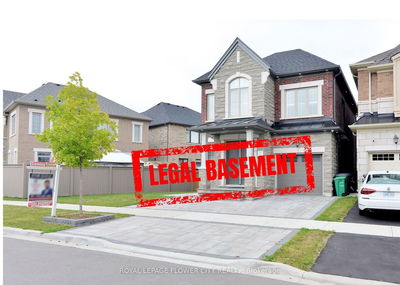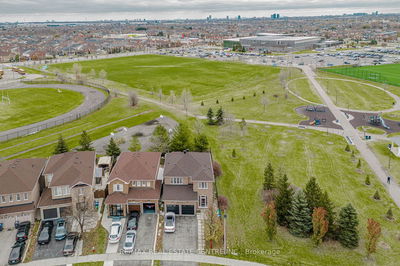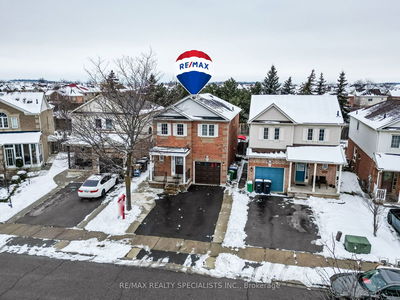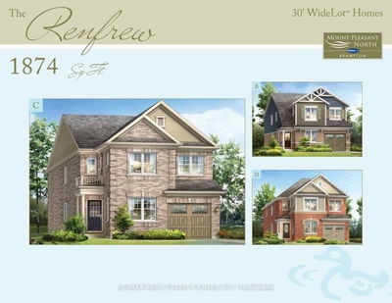Absolutely Stunning Detach Double Garage Home With Over 3000 Livable Sq.Ft 4Brms On A Premium Lot. Upgraded Main Floor Boosts Soaring Ceiling, Formal Living/Dining/Family Room With All Hardwood On Main, Large Kitchen W/Island & Office On The Main Floor. 2 Family Rooms, 2 Gas Fireplaces, Huge Primary W/W/I Closet And 5Pc Ensuite. Finished Basement With A Bathroom All In One Of The Most Sought After Neighborhoods.
부동산 특징
- 등록 날짜: Tuesday, April 25, 2023
- 가상 투어: View Virtual Tour for 41 River Rock Crescent
- 도시: Brampton
- 이웃/동네: Fletcher's Meadow
- 중요 교차로: Sandlewood / Edenbrook
- 전체 주소: 41 River Rock Crescent, Brampton, L7A 2V2, Ontario, Canada
- 주방: Breakfast Area, W/O To Yard, Centre Island
- 가족실: Open Concept, Gas Fireplace, Hardwood Floor
- 가족실: W/O To Balcony, Sunken Room, Hardwood Floor
- 리스팅 중개사: Re/Max Realty One Inc., Brokerage - Disclaimer: The information contained in this listing has not been verified by Re/Max Realty One Inc., Brokerage and should be verified by the buyer.


