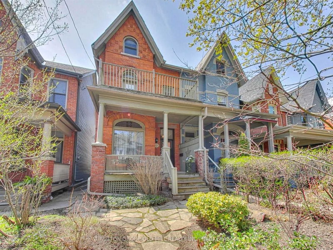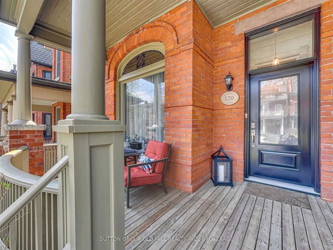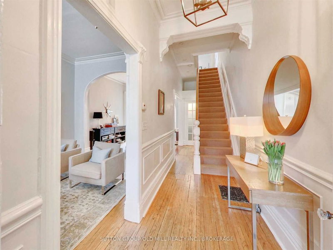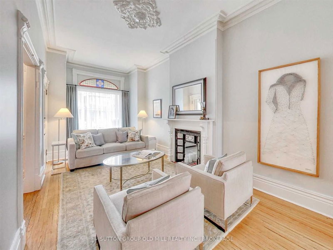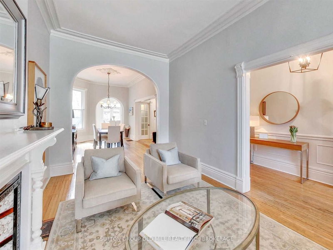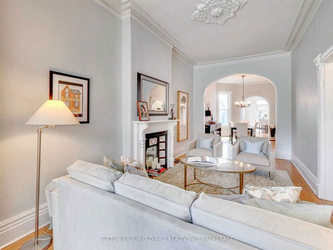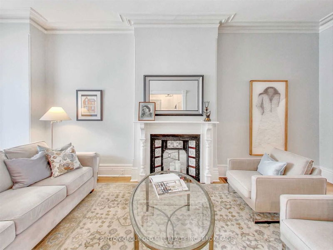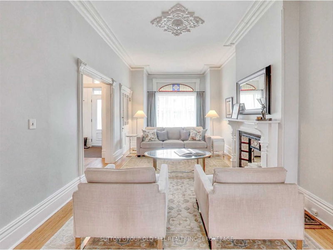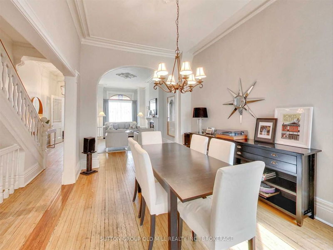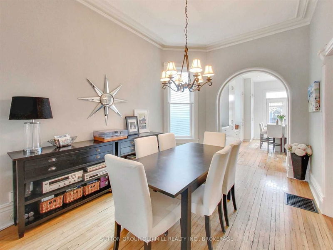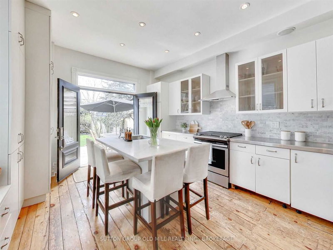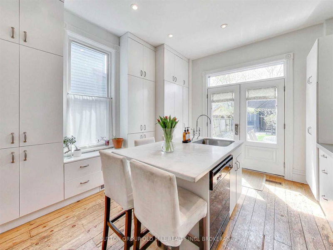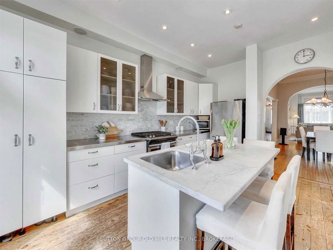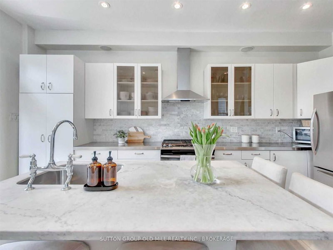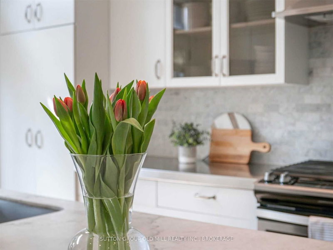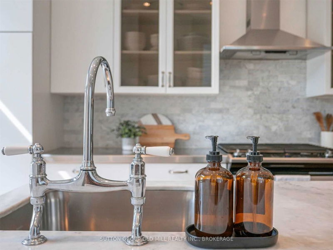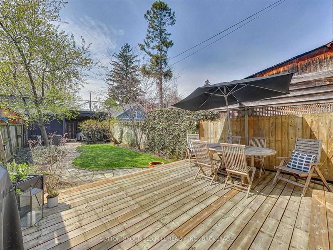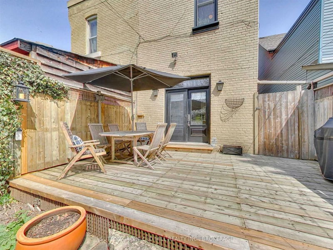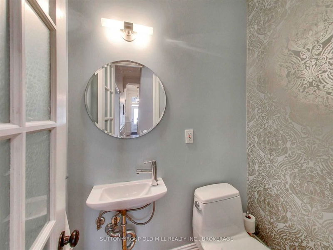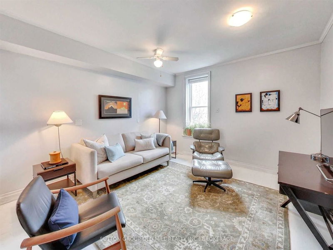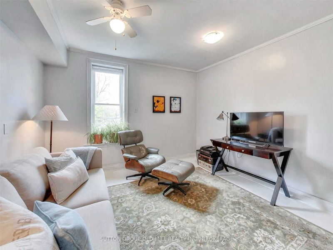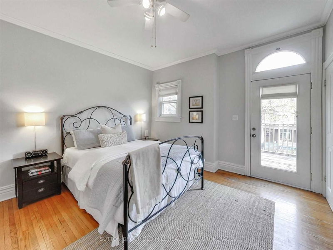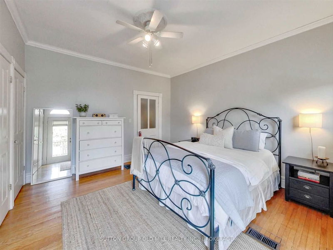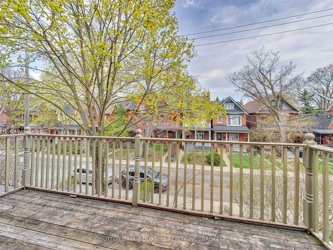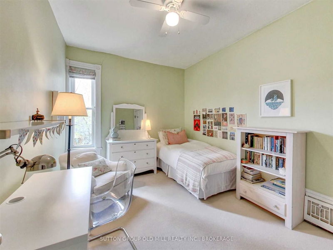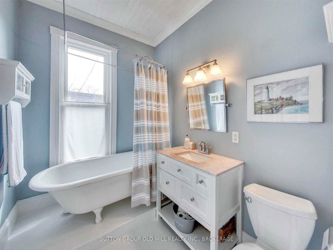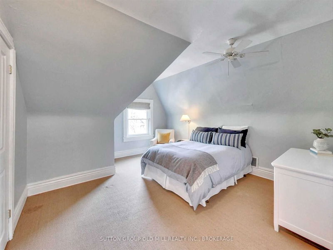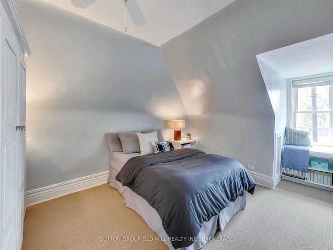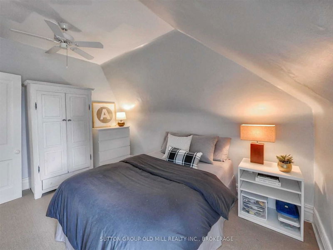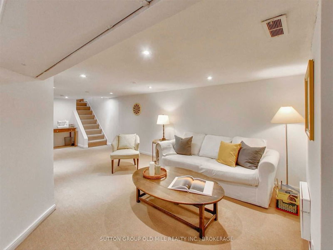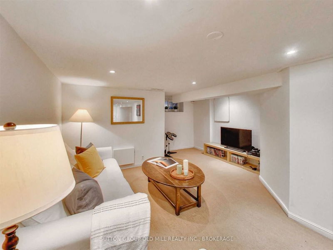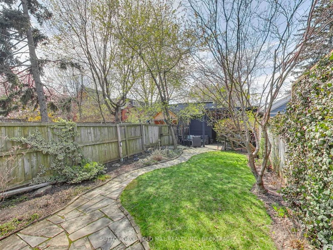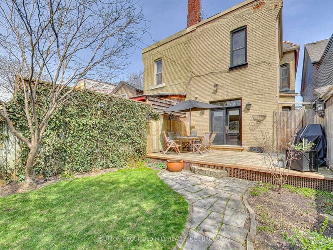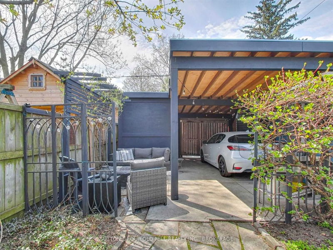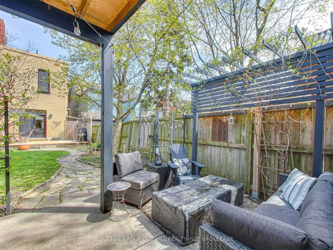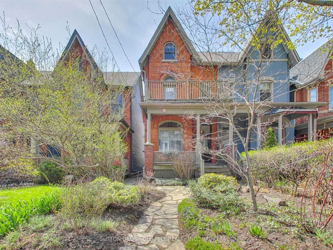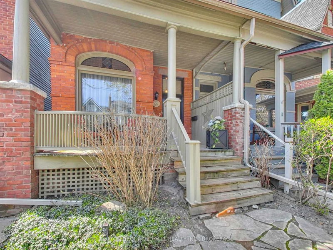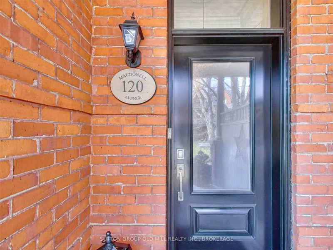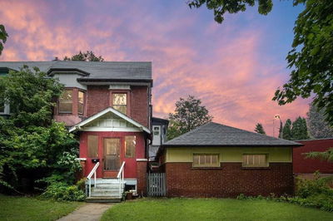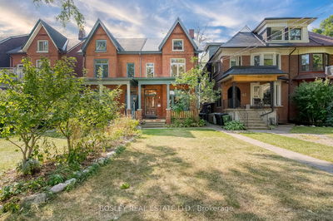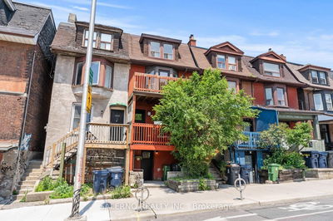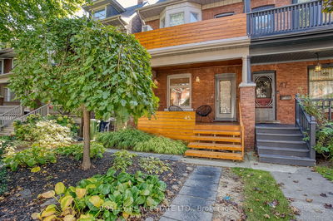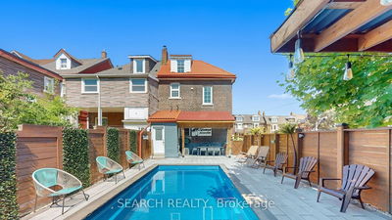You Can Have It All! This Spectacular 2.5 Storey Semi In The Heart Of Roncesvalles Is The Epitome Of Roncy Living. Traditional Red-Brick Victorian Detailing Creates Stunning Curb Appeal & The Original Interior Elements Such As The Fireplace, Soaring Ceilings, Window & Door Trim, Crown Mouldings And Arched Entryways Provide A Sense Of Grandeur While Remaining Warm & Welcoming. The Main Floor Is Open And Bright And Creates Amazing Flow For Entertaining. The Spacious Chef's Kitchen With Its Honed Marble Island Has Been Thoughtfully Designed With Plenty Of Storage Space And Features A Double Door Walkout To The Stunning Landscaped Yard. Rare Main Floor Powder Room. The 2nd Floor Boasts A Renovated Bath, 2 Bedrooms & A Den, Which Could Easily Be Converted To An Additional Bedroom Or Home Office. The 3rd Floor Houses Two Additional Bedrooms With The Potential To Create Your Dream Primary Bedroom With Ensuite & Treetop Deck. Finished Lower Level With Good Height, Rec Room & Loads Of Storage.
부동산 특징
- 등록 날짜: Wednesday, April 26, 2023
- 가상 투어: View Virtual Tour for 120 Macdonell Avenue
- 도시: Toronto
- 이웃/동네: Roncesvalles
- 전체 주소: 120 Macdonell Avenue, Toronto, M6R 2A5, Ontario, Canada
- 거실: Hardwood Floor, Fireplace, Crown Moulding
- 주방: Renovated, Centre Island, W/O To Deck
- 리스팅 중개사: Sutton Group Old Mill Realty Inc., Brokerage - Disclaimer: The information contained in this listing has not been verified by Sutton Group Old Mill Realty Inc., Brokerage and should be verified by the buyer.

