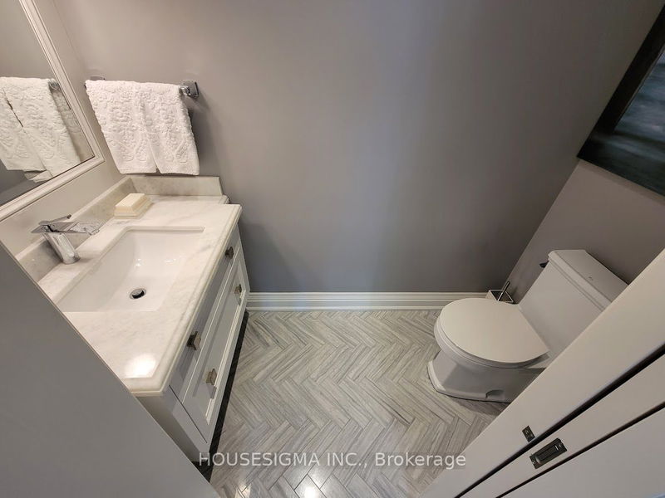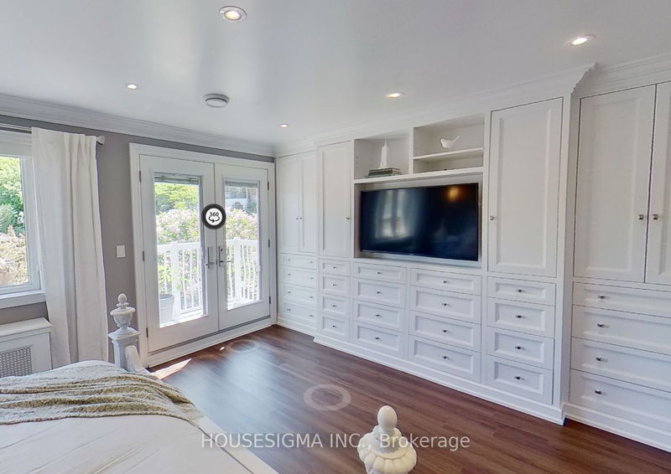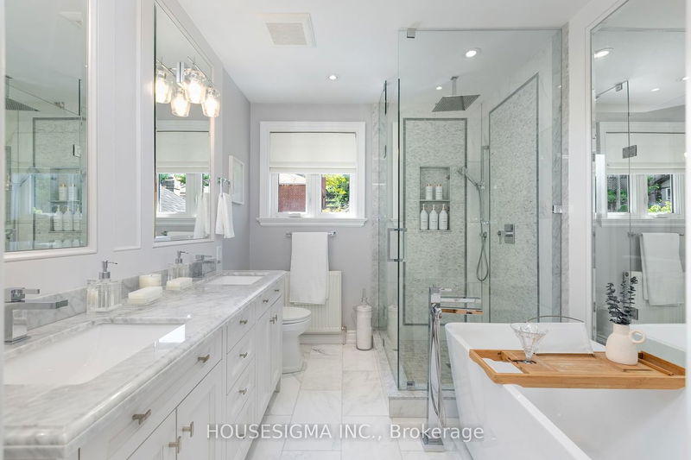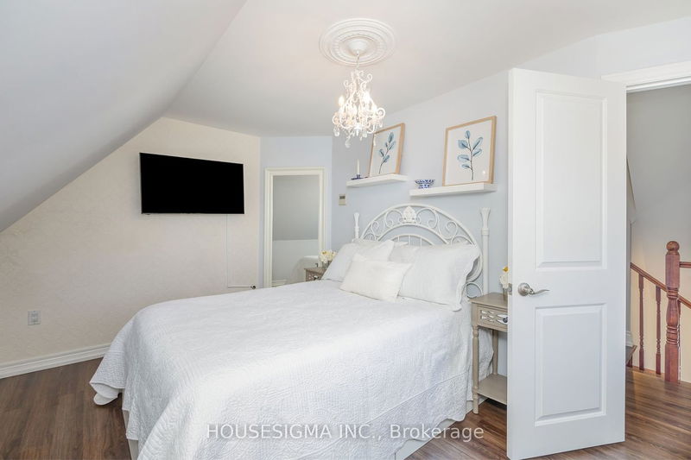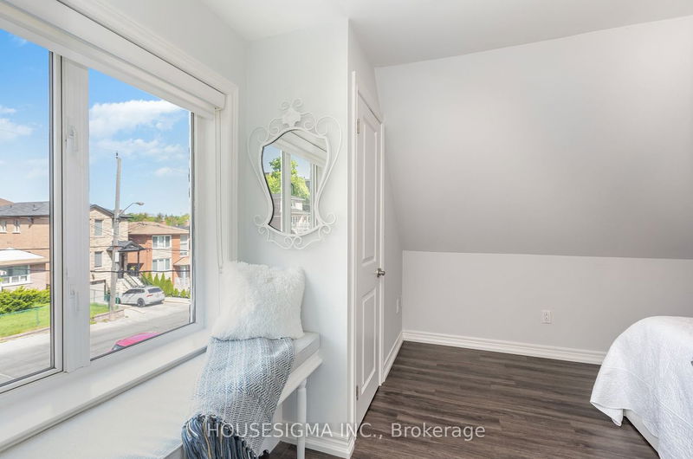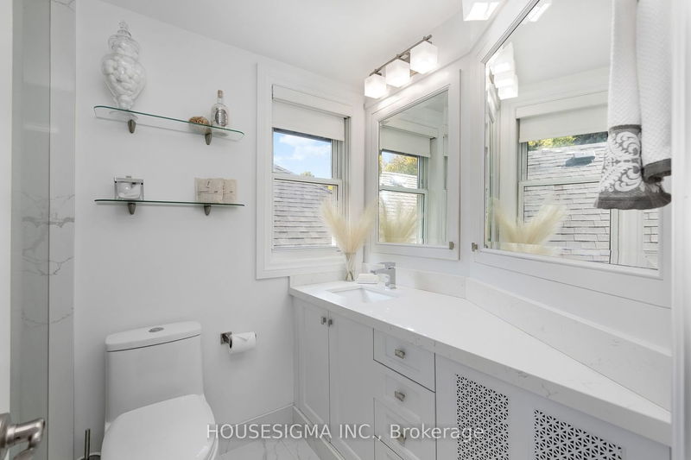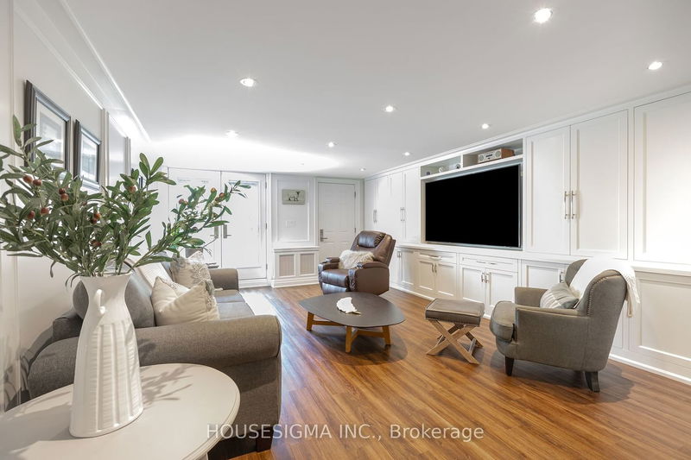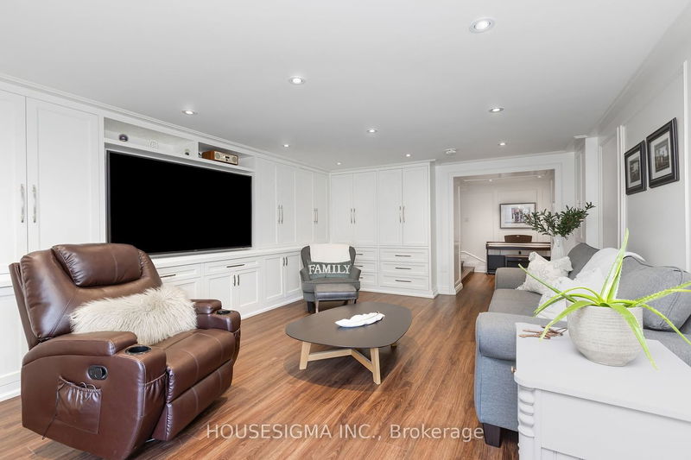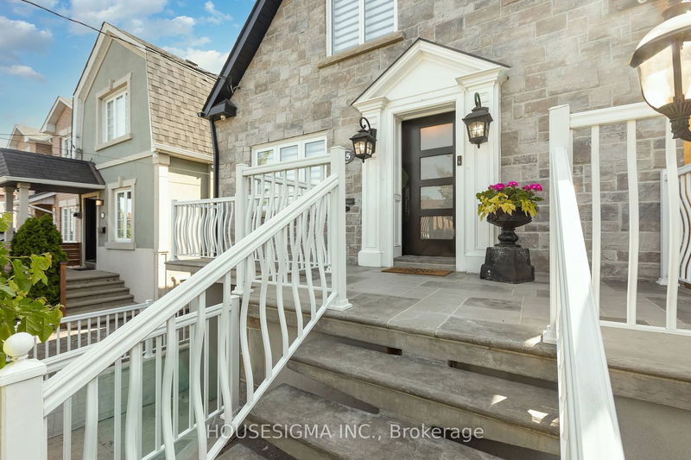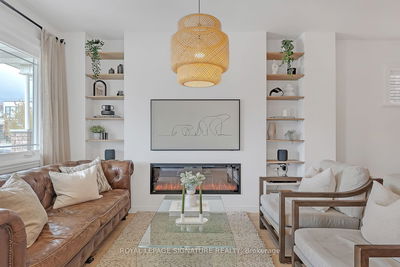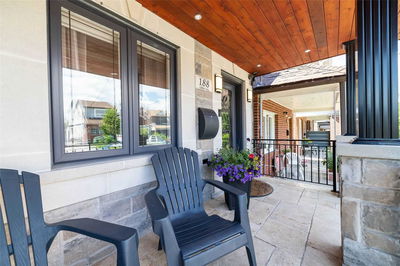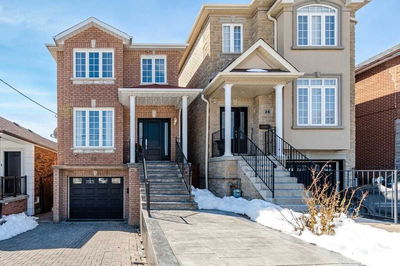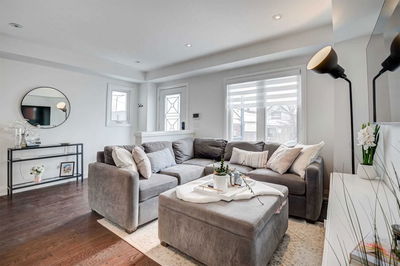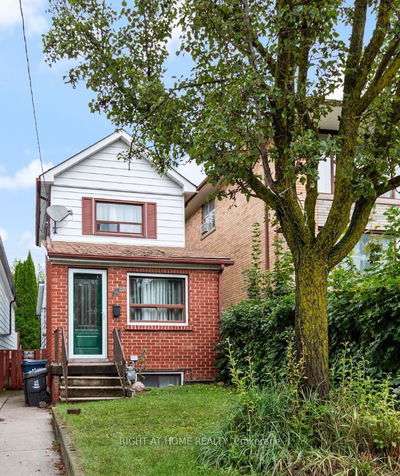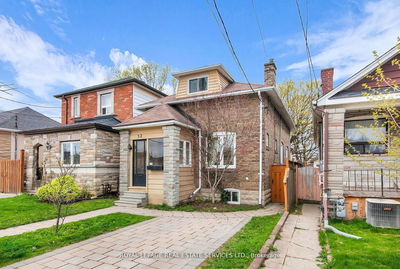Magazine Quality. Spectacular Design Combined With Highend Finishes Throughout. This 2 Storey Home Is Truly Impressive, Renovated Inside And Out With A Large Rear Addition. Stone And Stucco Exterior, Custom Millwork And Cabinetry Throughout. Jaw Dropping Kitchen With Huge Island & Breakfast Bar, Custom Pantry Systems, B/In Highend Appliances, Matching Quartz Countertops And Backsplash. Spa Quality Bathrooms Include Herringbone Tiling And Marble Countertop In The Mn Flr Powder Room, 5Pc Ensuite Bathroom With Heated Flooring, Double Marble Vanity, Freestanding Tub & Large Rain Head Shower. Extra Large Family Room Walks Out To Your Own Private Oasis With Poured Concrete Patios, Pergola, And Workshop At The Rear. Custom Millwork Throughout With Built-In Cabinetry And Shelving In The Living, Family, Master Bed, And Recreation Room. Built-In Tv's Included. Recreation Room Has A Large Walk Up, Connects To Den With Wet Bar, Murphy Bed, And 4Pc Bathroom. Second Floor And Basement Laundry Areas!
부동산 특징
- 등록 날짜: Friday, May 26, 2023
- 가상 투어: View Virtual Tour for 45 Ennerdale Road
- 도시: Toronto
- 이웃/동네: Caledonia-Fairbank
- 중요 교차로: Dufferin St & Rogers Rd
- 전체 주소: 45 Ennerdale Road, Toronto, M6E 4C2, Ontario, Canada
- 주방: Centre Island, B/I Appliances, Custom Backsplash
- 거실: B/I Bookcase, Hardwood Floor, Pocket Doors
- 가족실: Formal Rm, Gas Fireplace, B/I Bookcase
- 리스팅 중개사: Housesigma Inc. - Disclaimer: The information contained in this listing has not been verified by Housesigma Inc. and should be verified by the buyer.










