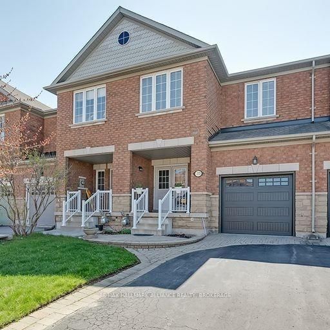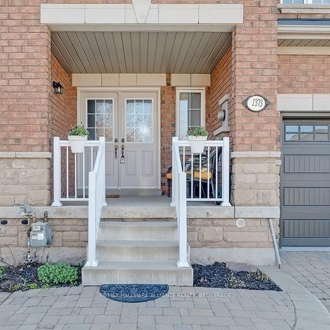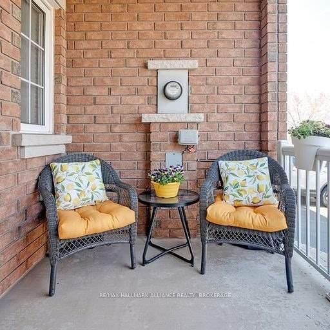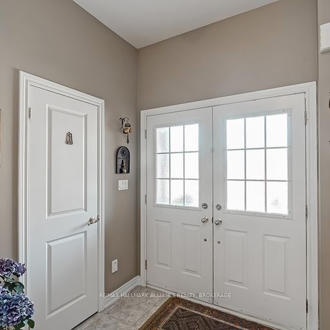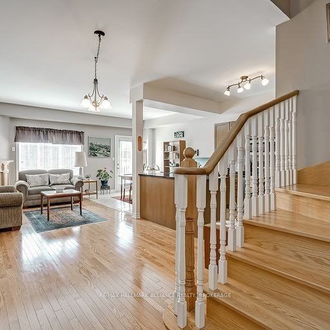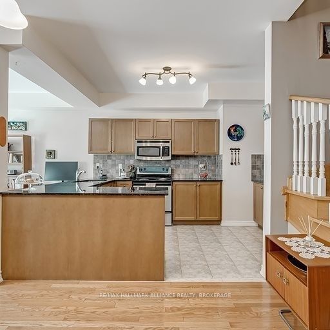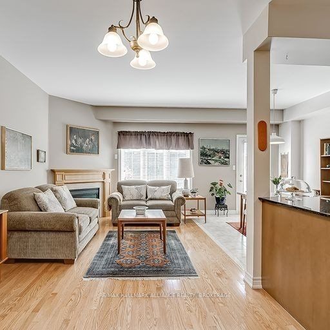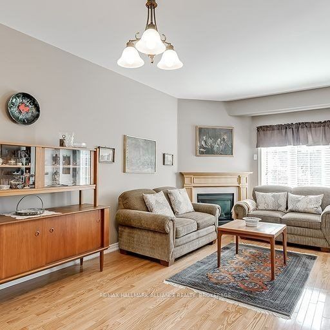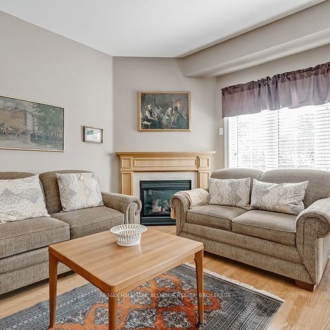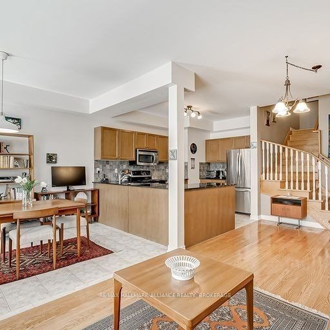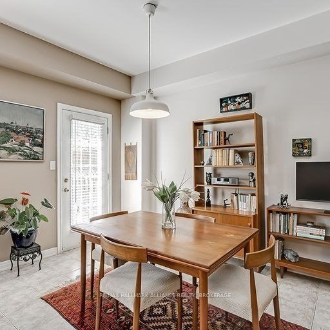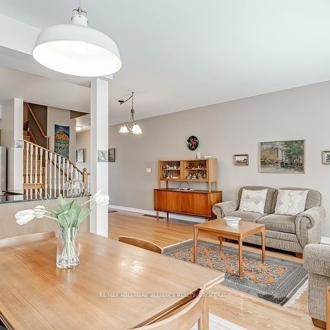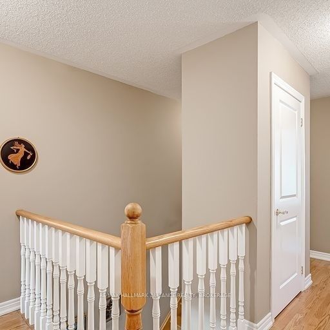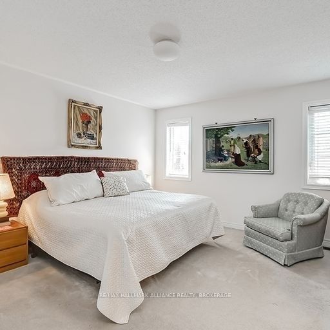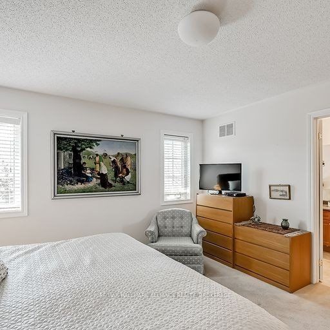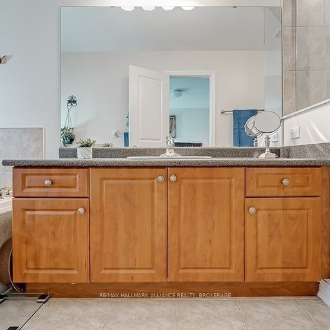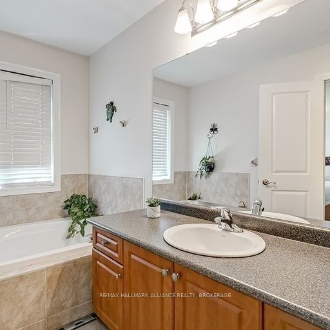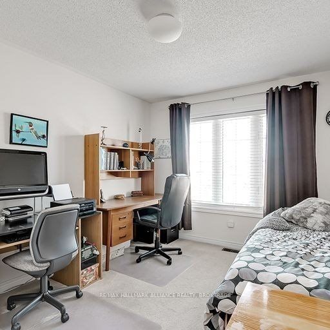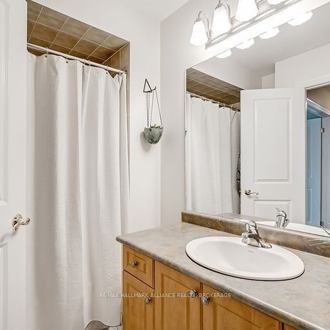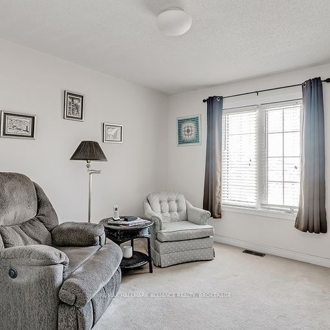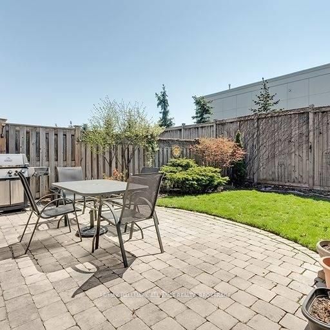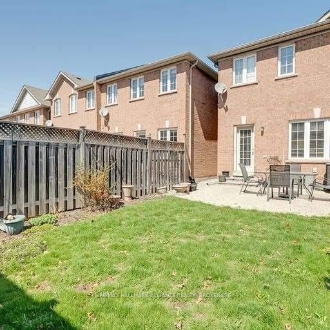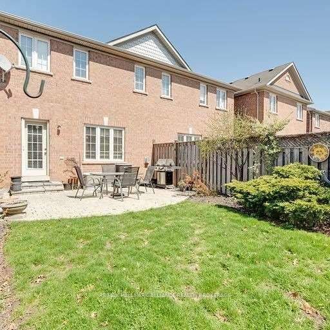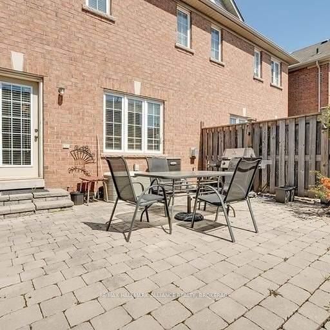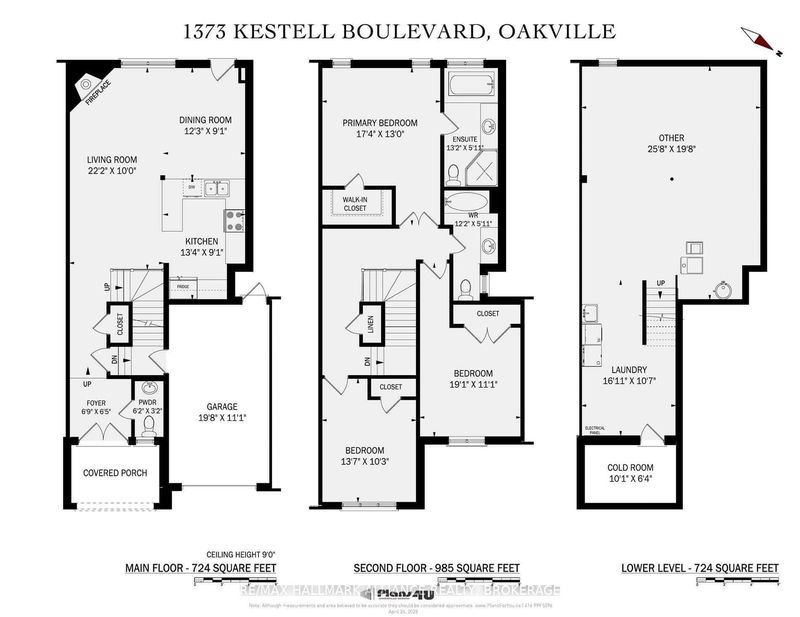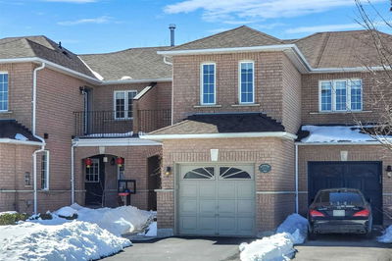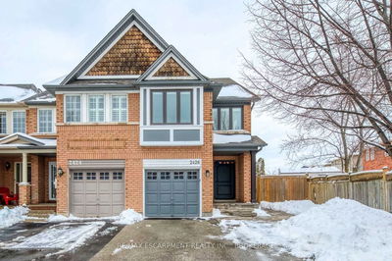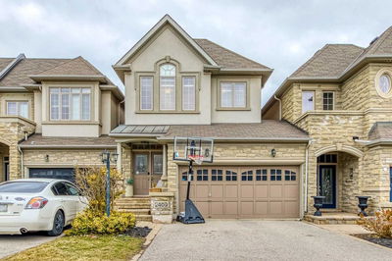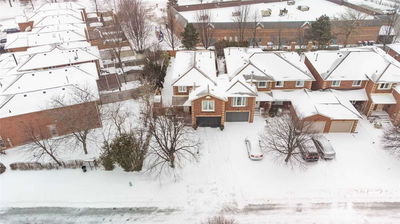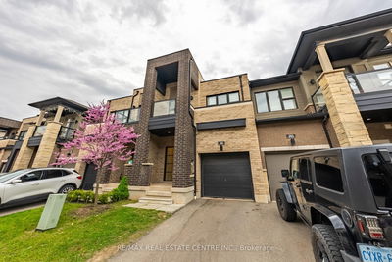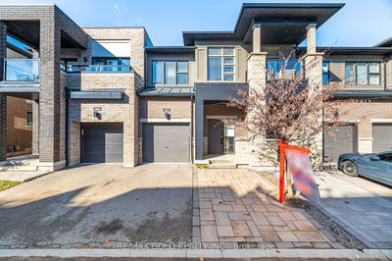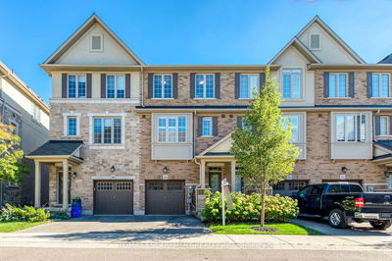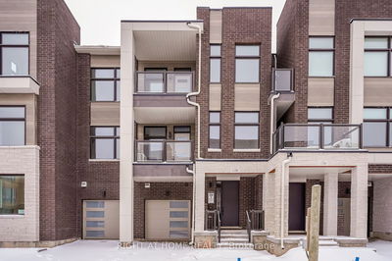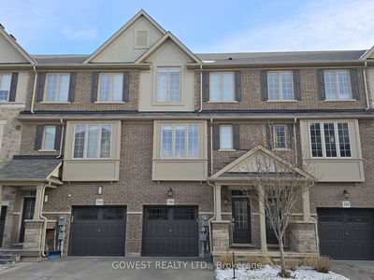This Stunning Townhome In The Desirable Joshua Creek Neighborhood Offers The Perfect Blend Of Comfort And Sophistication. With Three Spacious Bedrooms, Two And A Half Baths, And Over 1709 Sq. Ft. This Home Is Lovingly Maintained By The Original Owners. As You Enter The Home, You're Greeted By A Beautiful Open-Concept Layout, Perfect For Entertaining Guests Or Relaxing With Family. The Modern Kitchen Boasts Stainless Steel Appliances And A Spacious Island, Perfect For Preparing Meals And Hosting Gatherings. The Main And Upper Levels Feature Oak Hardwood Flooring, Adding Warmth And Elegance To The Space. The Master Suite Features A 5-Piece Bathroom And A Walk-In Closet. Two Additional Bedrooms Offer Plenty Of Space And Natural Light. Enjoy The Added Privacy Of A Fenced Backyard With A Gas Line For Your Outdoor Bbq. With Garage And Driveway Parking, You'll Have All The Space You Need. This Home Is Just A Short Distance From Top-Rated Schools, And All Your Amenities!
부동산 특징
- 등록 날짜: Friday, April 28, 2023
- 가상 투어: View Virtual Tour for 1373 Kestell Boulevard
- 도시: Oakville
- 이웃/동네: Iroquois Ridge North
- 전체 주소: 1373 Kestell Boulevard, Oakville, L6H 0C9, Ontario, Canada
- 거실: Combined W/Dining, Open Concept, Hardwood Floor
- 주방: Stainless Steel Appl, Open Concept
- 리스팅 중개사: Re/Max Hallmark Alliance Realty, Brokerage - Disclaimer: The information contained in this listing has not been verified by Re/Max Hallmark Alliance Realty, Brokerage and should be verified by the buyer.

