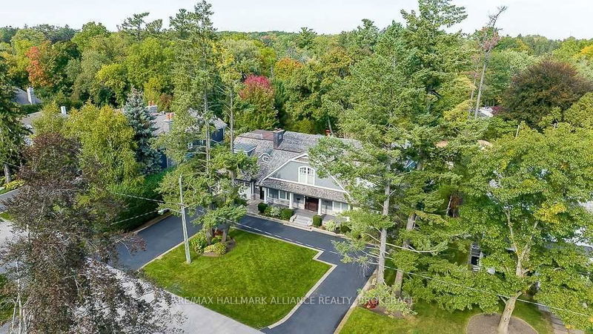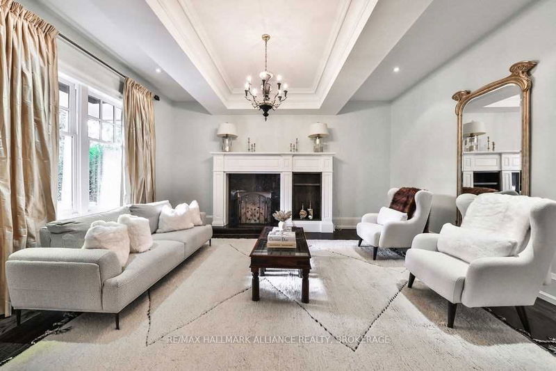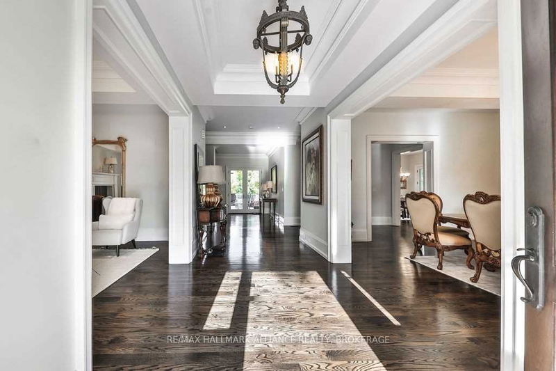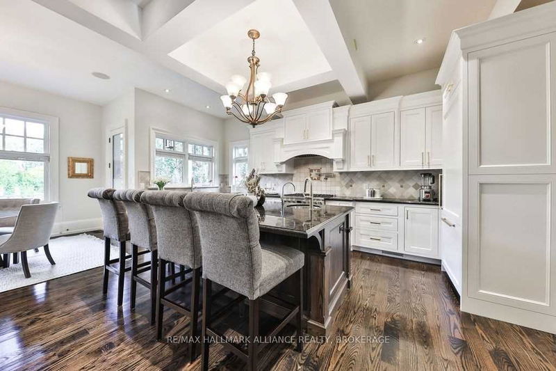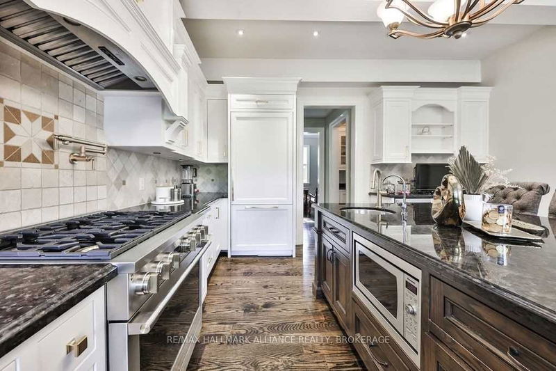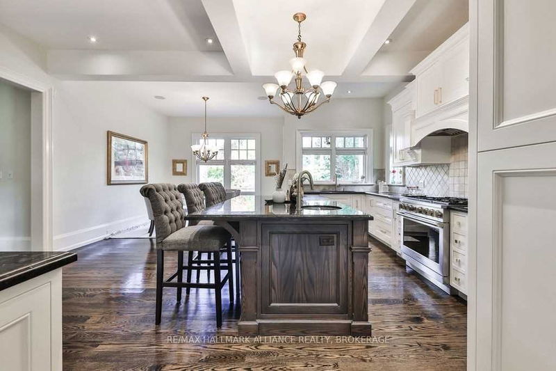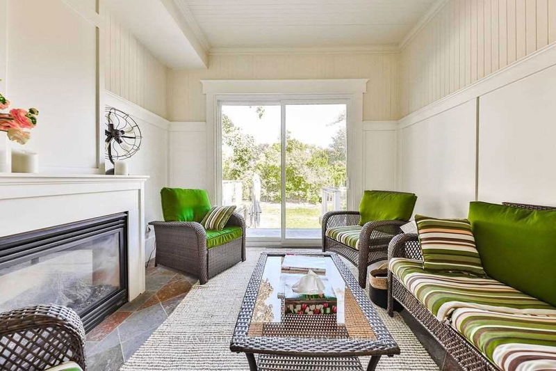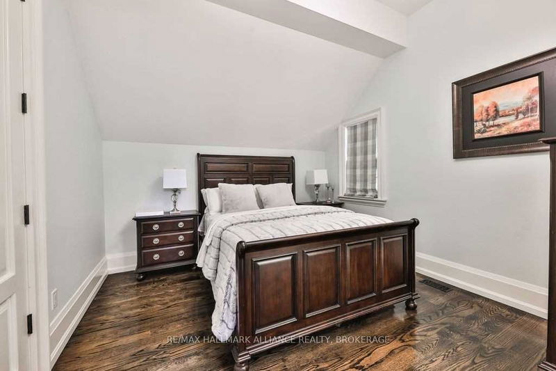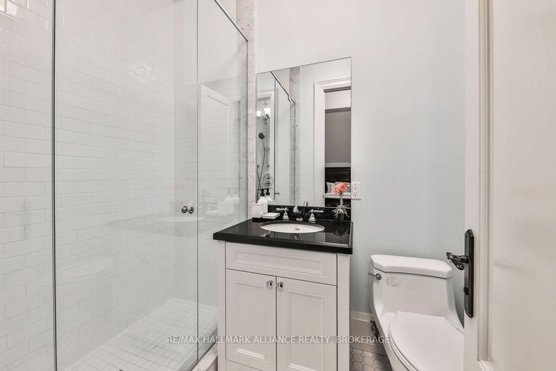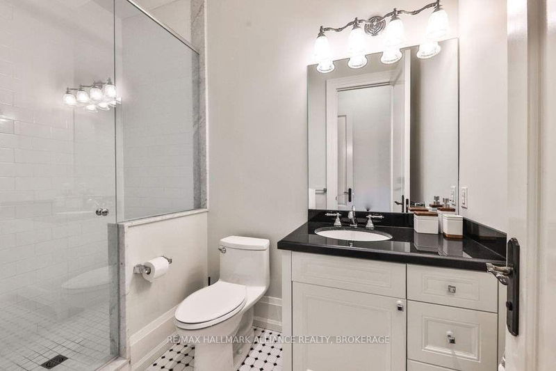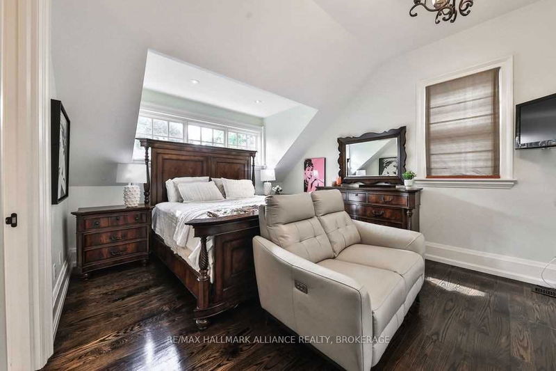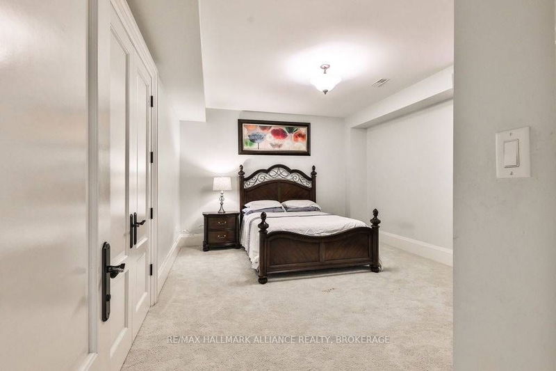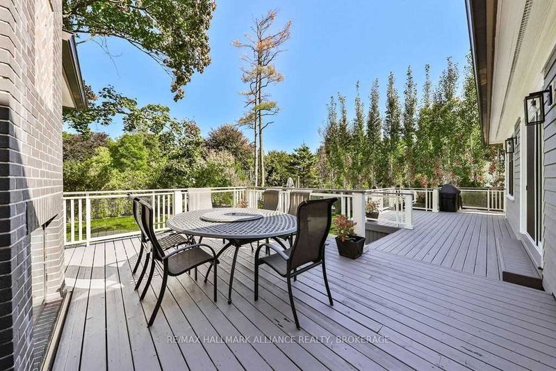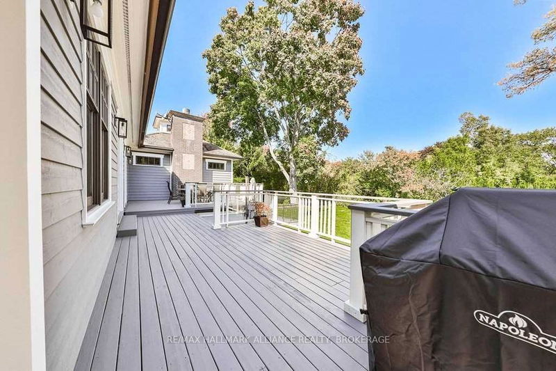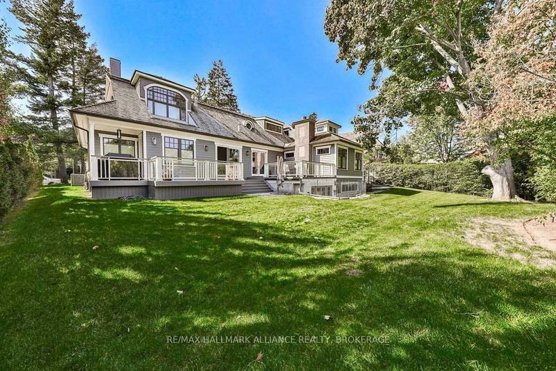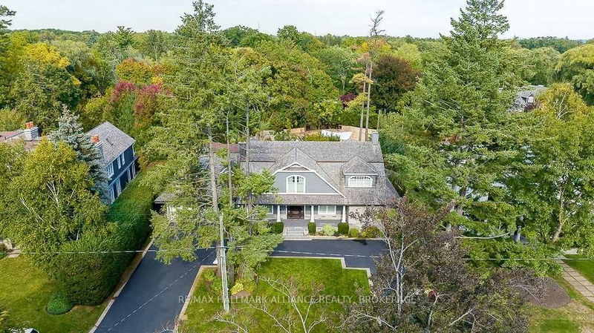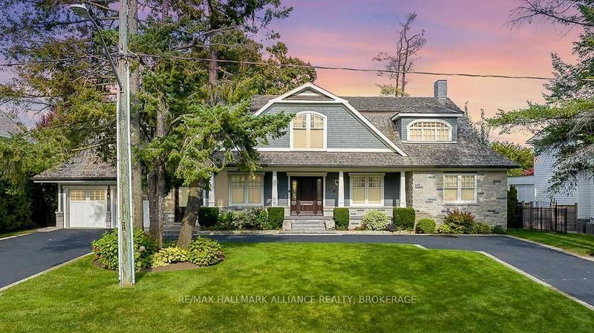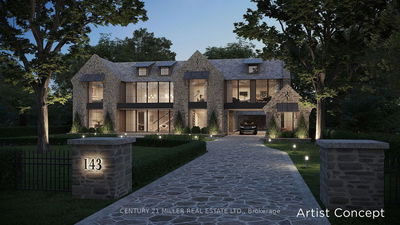Stunning Custom Home Nestled In One Of The Most Coveted Exclusive Enclaves In Morrison S/E Oakville Situated On A 110 X 156 (0.37 Acre) Large Premium Lot, Offers 8,300Sft Luxury Living Space, Rare Extra Large Circular Drive Way That Can Park 10 Cars+, All Bedrooms With Private En-Suite Bathrooms.10.5 Ft Soaring High Ceilings On Both Main And Upper Level, Large Windows, 12' Ceiling Sunken Mud Room, 15' Vaulted Ceiling With A Custom Cupola In Family Room, 12" Large Premium Baseboards And Large Crown Moldings. Site Finished Premium Hardwood Floors, Heated Floor Tiles, Extensive Mini Pot Lighting And Premium Custom Cabinetry, Built-Ins And Closets Throughout The Home. The Master Bedroom Features A His & Hers Walk-In Closets With Built-Ins. Walk-Out Finished Lower Level Includes A Wet Bar, Wine Cellar, Gym, Home Theatre, A Large Games Room, Table Tennis Room/Spa Room, A Secondary Laundry Room, A Secondary Cloak Room/Storage, Guest Bedroom, A Full Bath Plus A Roughed-In Additional Full Bath.
부동산 특징
- 등록 날짜: Monday, May 01, 2023
- 가상 투어: View Virtual Tour for 225 Dunwoody Drive
- 도시: Oakville
- 이웃/동네: Old Oakville
- 전체 주소: 225 Dunwoody Drive, Oakville, L6J 4G7, Ontario, Canada
- 거실: Hardwood Floor, Large Window, O/Looks Frontyard
- 주방: Hardwood Floor, Centre Island, Combined W/Br
- 리스팅 중개사: Re/Max Hallmark Alliance Realty, Brokerage - Disclaimer: The information contained in this listing has not been verified by Re/Max Hallmark Alliance Realty, Brokerage and should be verified by the buyer.



