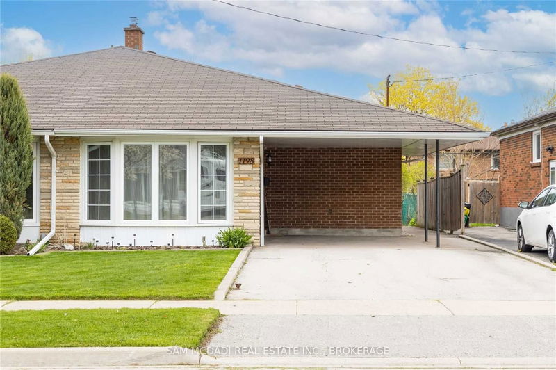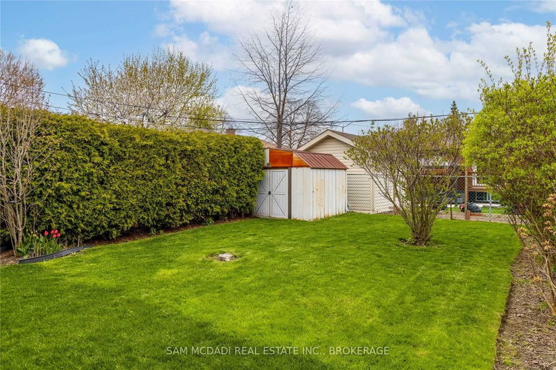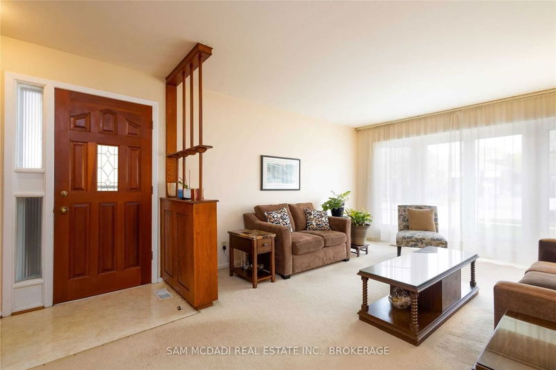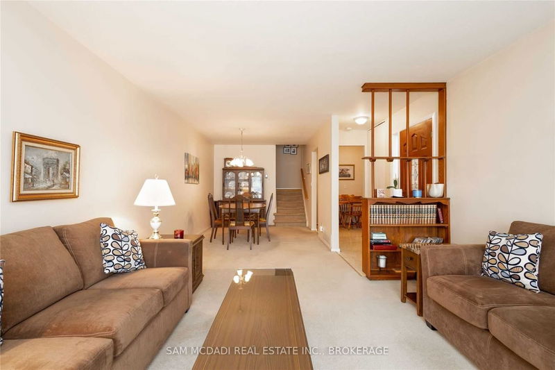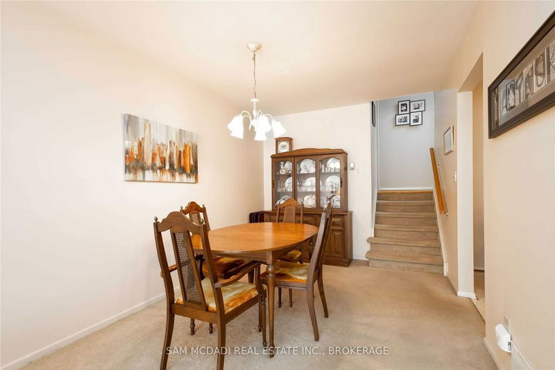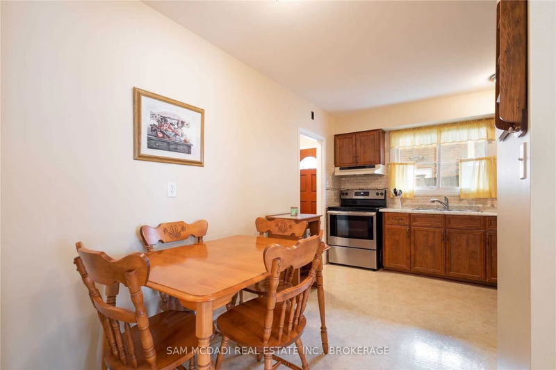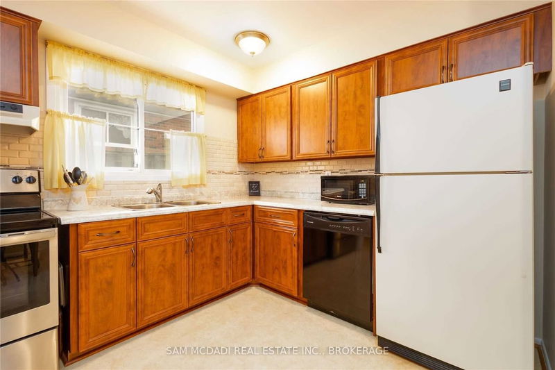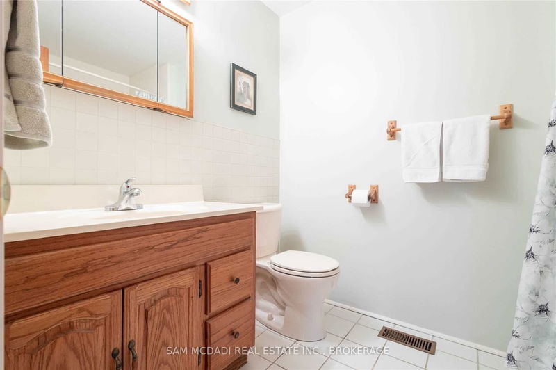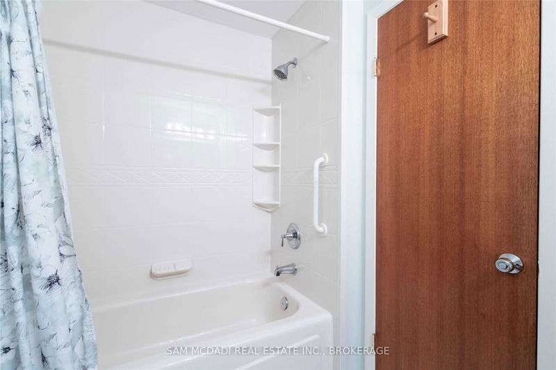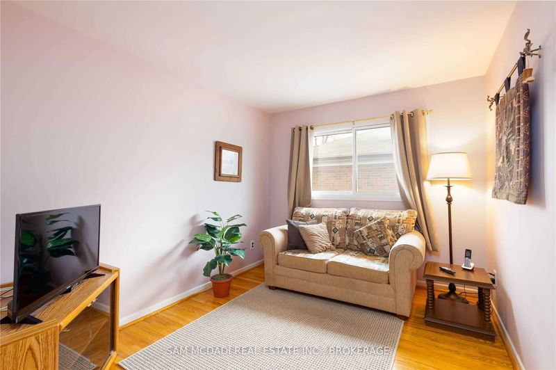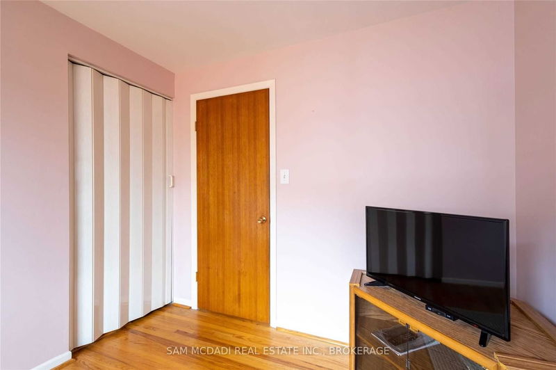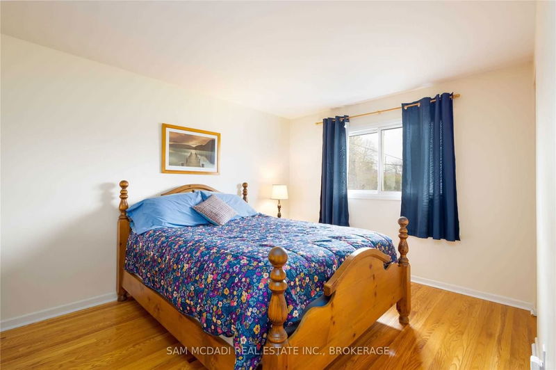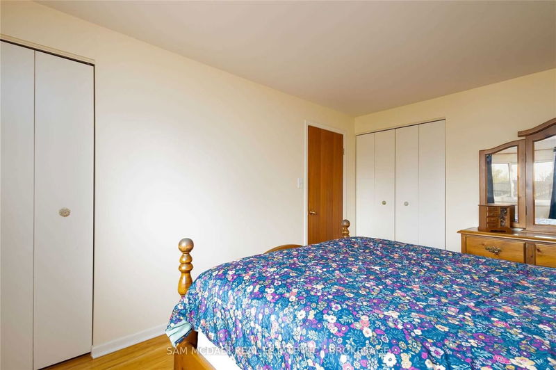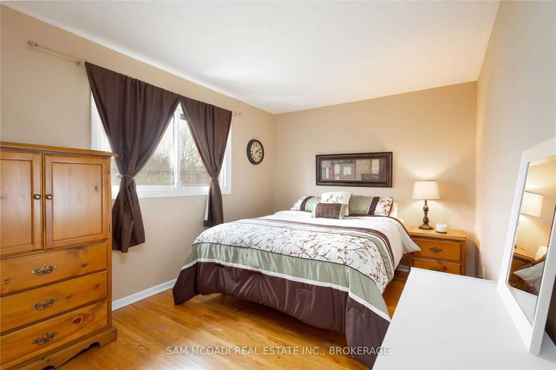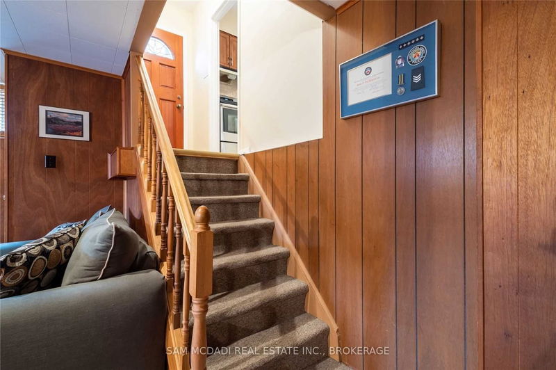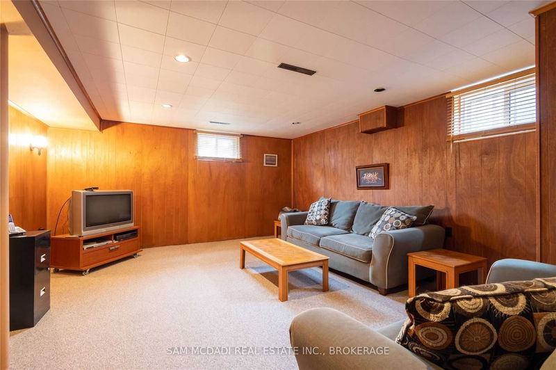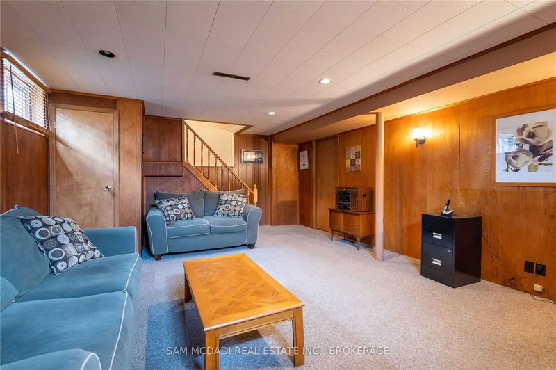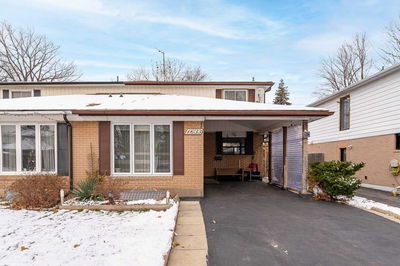Characterized By Utter Charm, This Immaculate 3 Bedroom 1 Bathroom Semi-Detached Home In The Applewood Community Is Situated On A 31 X 120 Ft Lot & Is The Perfect Place For First-Time Home Buyers, Investors, Or Small Families. Offering 1,122 Sf Above Grade, This Bright & Airy Home Fts An Open Concept Floor Plan That Intricately Combines All The Primary Living Spaces To One Another. The Kitchen, Which Overlooks The Dining Room, Boasts Ample Cabinetry Space, B/I Appliances, Backsplash & A Spacious Eat-In Breakfast Area. The Combined Living & Dining Areas Are Perfect For Hosting Family And Friends Over On Those Special Occasions! Upstairs Lies The Primary Bedroom And 2 Additional Bedrooms With Closets, Lg Windows & Hardwood Floors That Share A 4-Piece Bath. Make Your Way To The Finished Basement That Features The Family Room Designed With Wood Panelling Walls And Broadloom Floors As Well As The Laundry Room And Crawl Space W/ Ample Storage Space. The Backyard Completes This Home W/
부동산 특징
- 등록 날짜: Monday, May 01, 2023
- 가상 투어: View Virtual Tour for 1198 Westerdam Road
- 도시: Mississauga
- 이웃/동네: Applewood
- 중요 교차로: Dixie Rd/Bloor St
- 전체 주소: 1198 Westerdam Road, Mississauga, L4Y 2H4, Ontario, Canada
- 주방: Window, Backsplash, O/Looks Dining
- 거실: Window, Combined W/Dining, Broadloom
- 가족실: Above Grade Window, Pot Lights, Broadloom
- 리스팅 중개사: Sam Mcdadi Real Estate Inc., Brokerage - Disclaimer: The information contained in this listing has not been verified by Sam Mcdadi Real Estate Inc., Brokerage and should be verified by the buyer.

