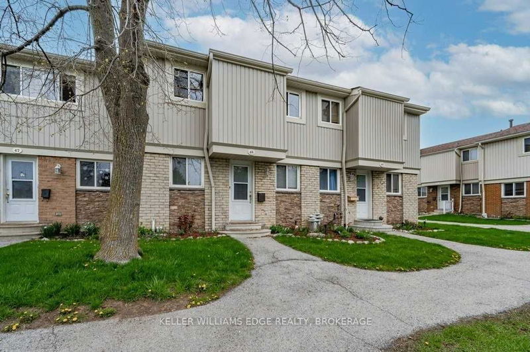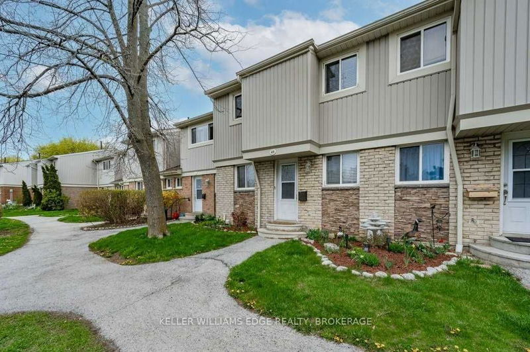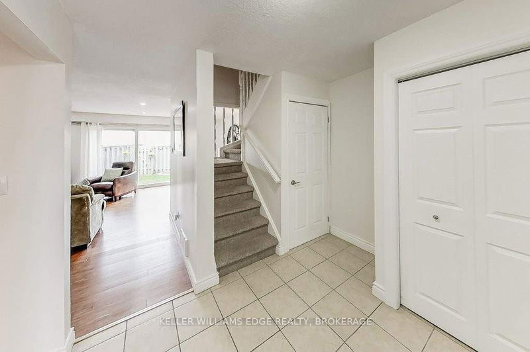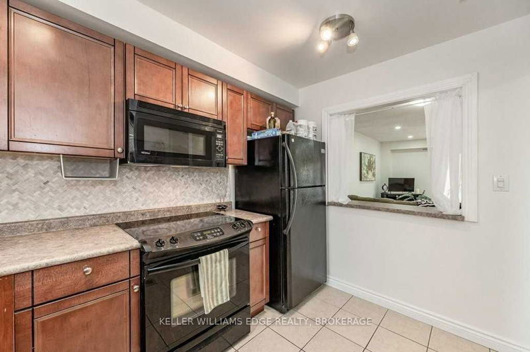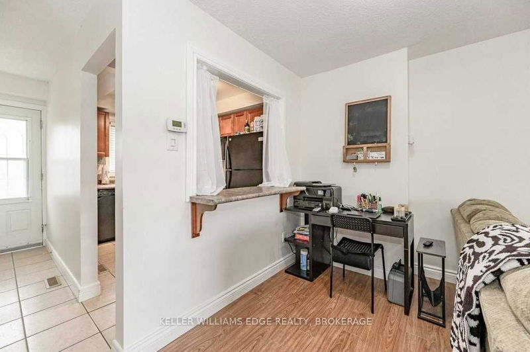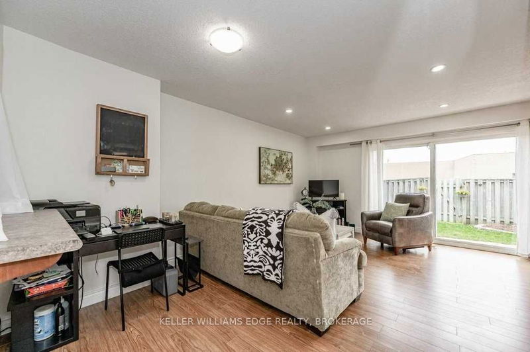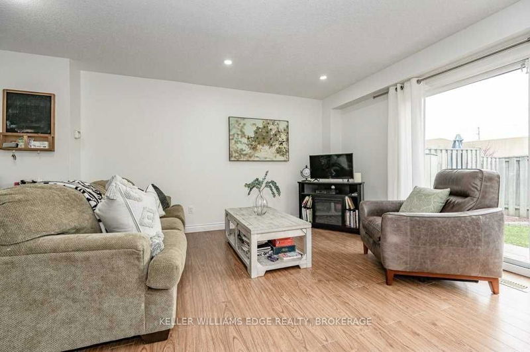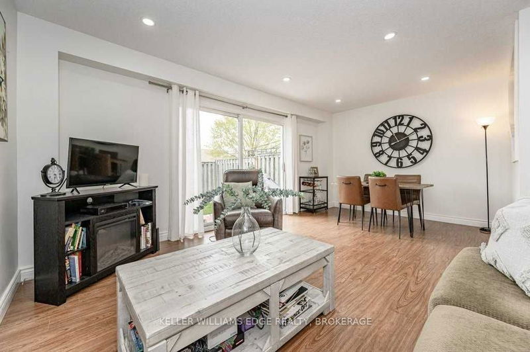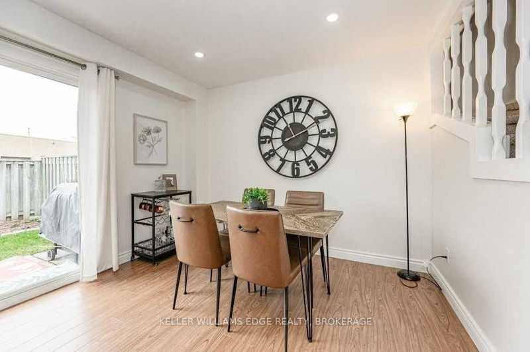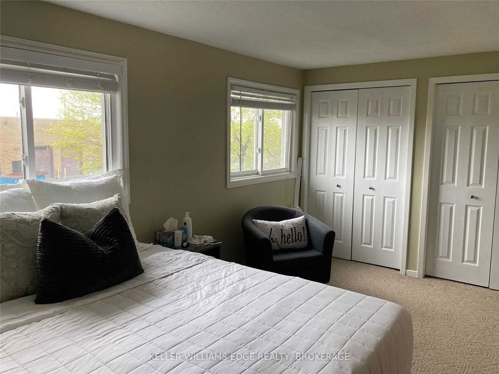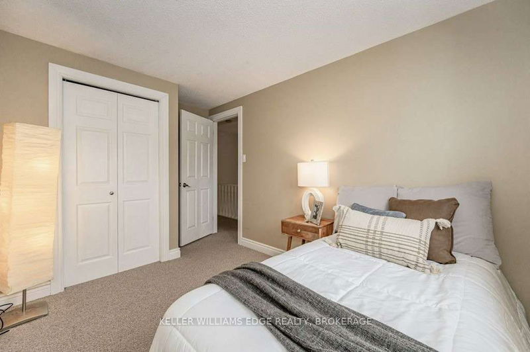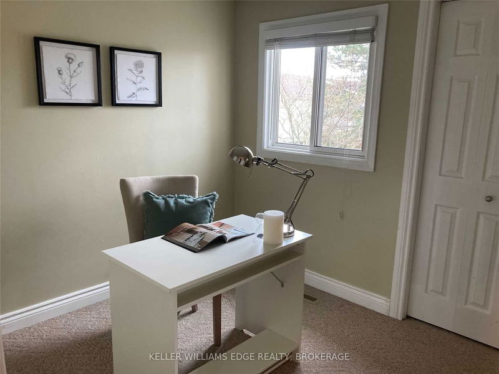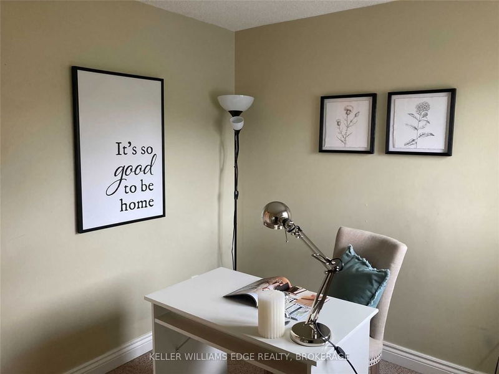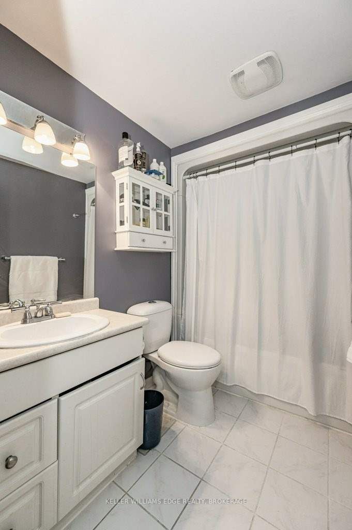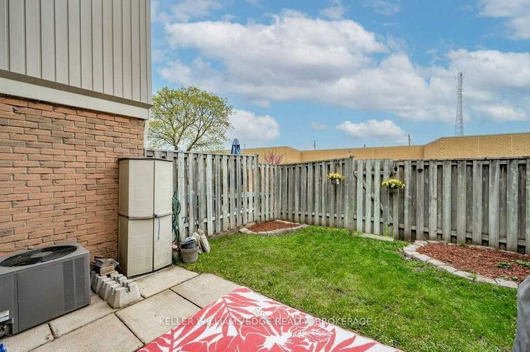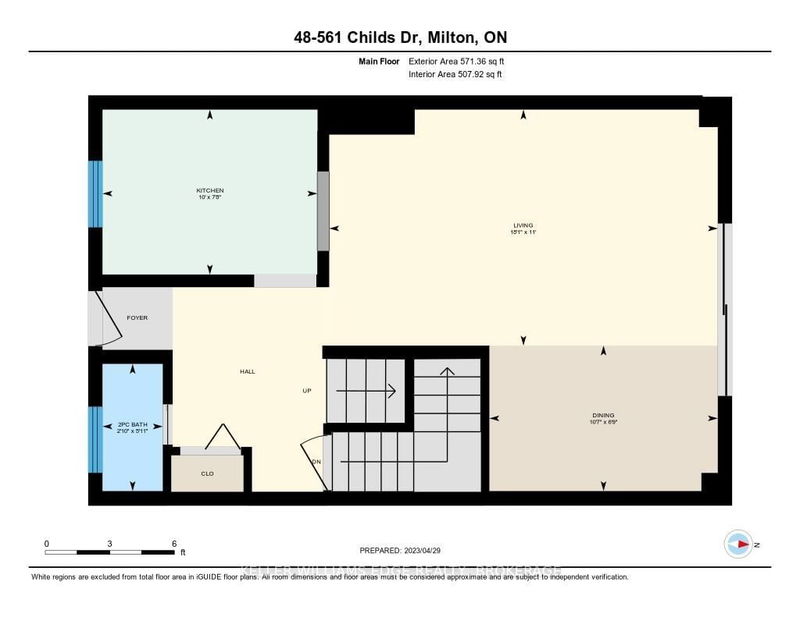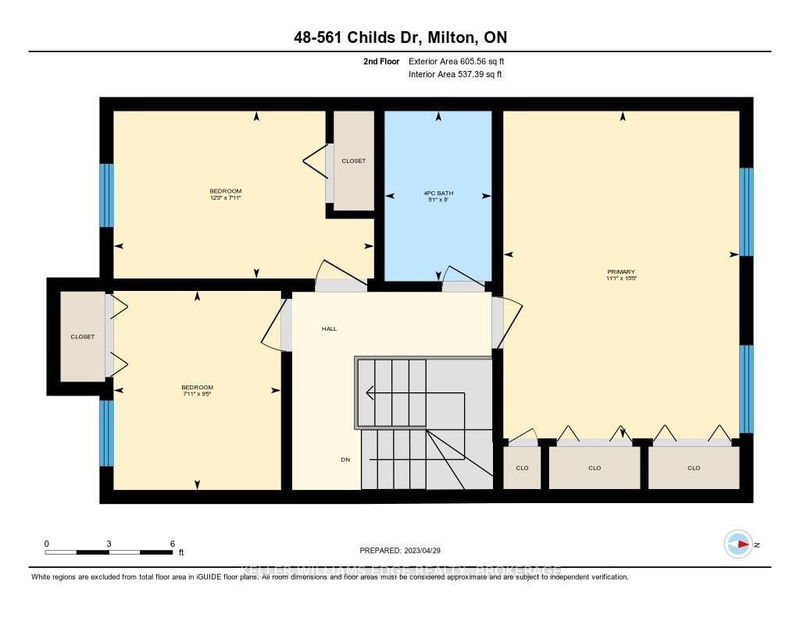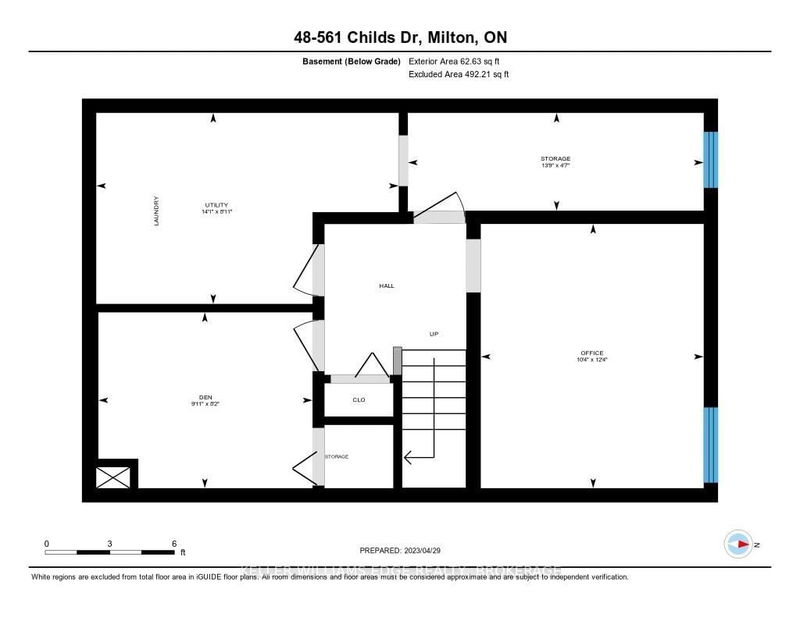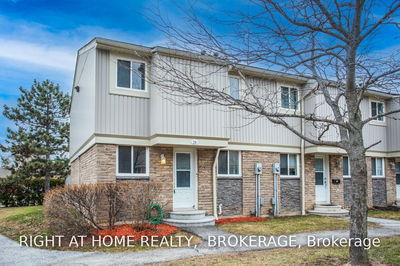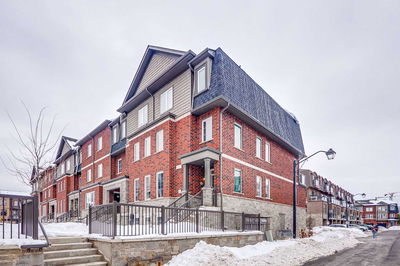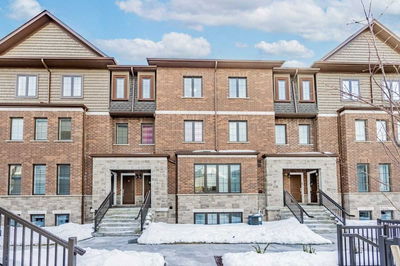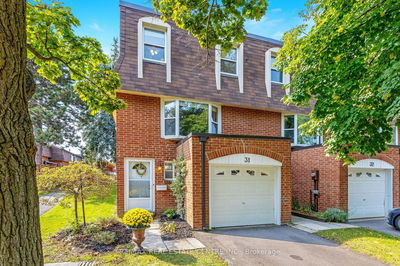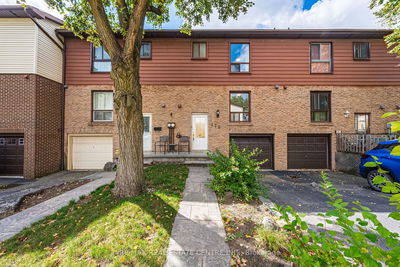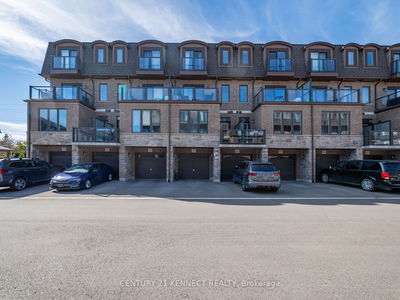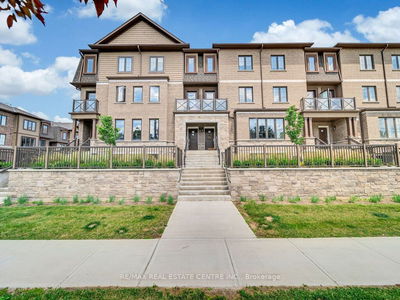Welcome To This Cute And Updated Townhouse. Step Into The Bright And Open-Concept Main Floor Highlighting Neutral Ceramic Floor And Upgraded Laminate, Pot Lights, A Peek-Through Open Railing From The Staircase, A Convenient Powder Room With A Pocket Door Just Off The Foyer, And A Kitchen That Was Taken Back To The Studs And Rebuilt A Few Years Ago (Backsplash 2023)! Sit At The Breakfast Bar Or Use It As A Pass-Through From The Kitchen Into The Dining/Living Area. Enjoy The Extra-Large Sliding Doors To The Stone Patio And Fenced Yard With Gate. Upstairs You Will Find A Large Primary Bedroom With Wall-To-Wall Closets, And Two More Good-Sized Bedrooms -All With Neutral Berber Carpet. The Lower Level Holds A Good Size Rec Room, A Carpet-Free Den/Potential Bedroom For Overnight Guests, Laundry, And Good Storage. Steps To Public Transit, Amenities, And Shopping. Near Walking Trails, Schools, Parks, Go Station, And Lions Sports Park.
부동산 특징
- 등록 날짜: Monday, May 01, 2023
- 가상 투어: View Virtual Tour for 48-561 Childs Drive
- 도시: Milton
- 이웃/동네: Timberlea
- 전체 주소: 48-561 Childs Drive, Milton, L9T 3Z1, Ontario, Canada
- 주방: Breakfast Bar, Pass Through
- 거실: Sliding Doors, W/O To Patio
- 리스팅 중개사: Keller Williams Edge Realty, Brokerage - Disclaimer: The information contained in this listing has not been verified by Keller Williams Edge Realty, Brokerage and should be verified by the buyer.

