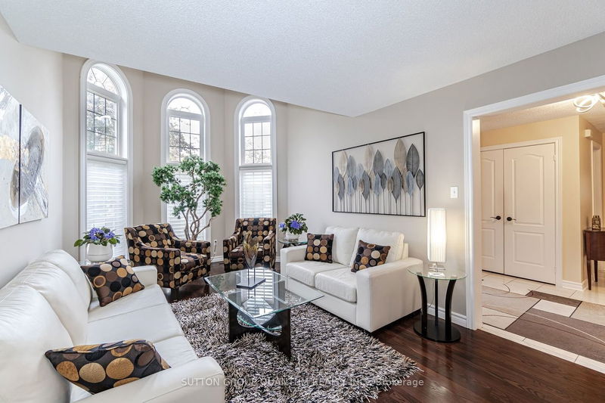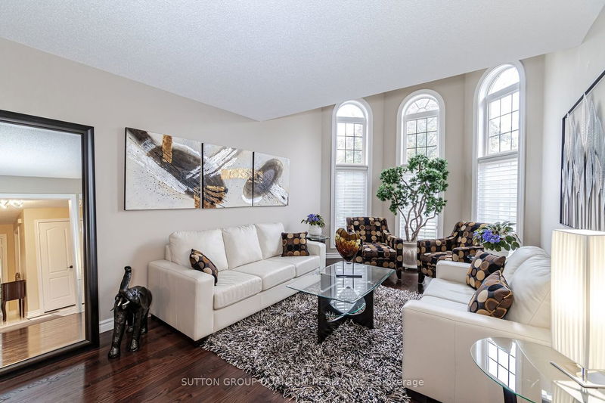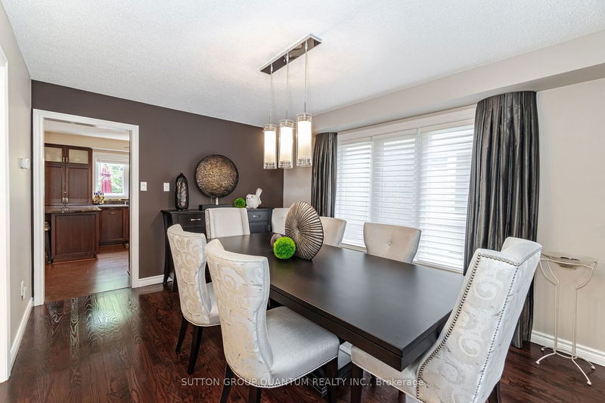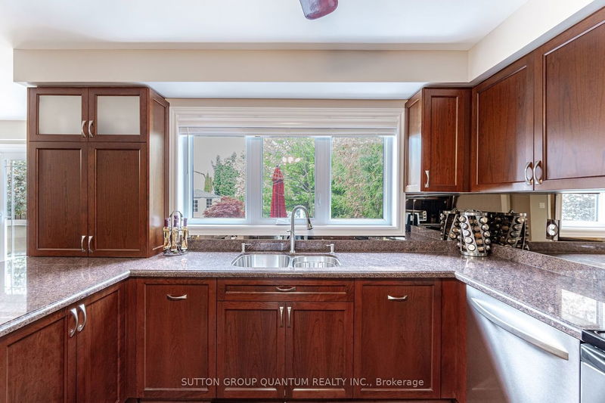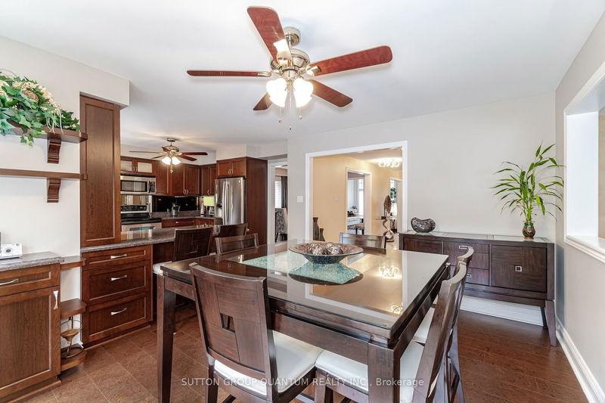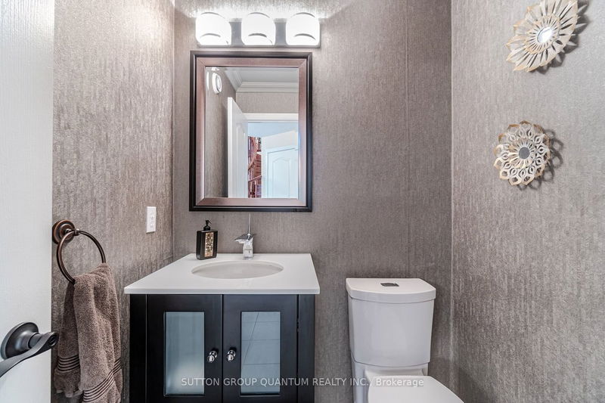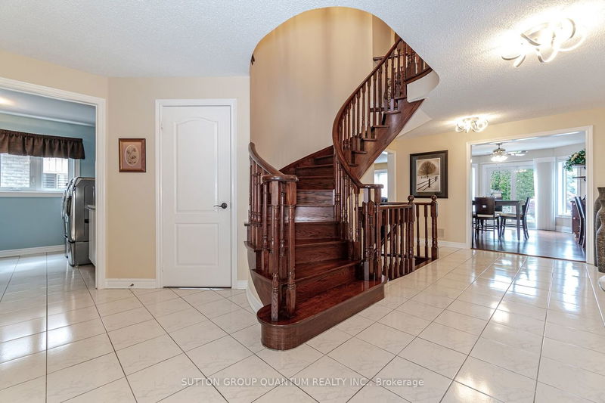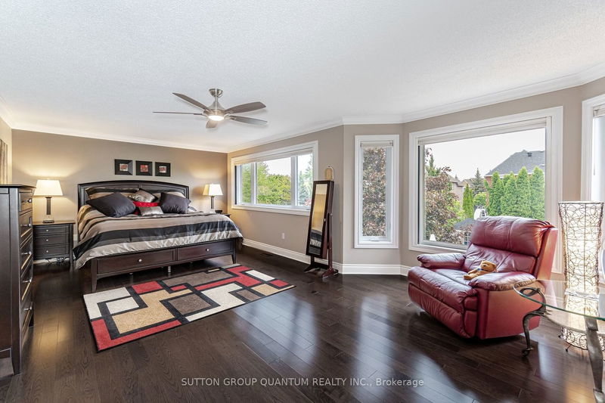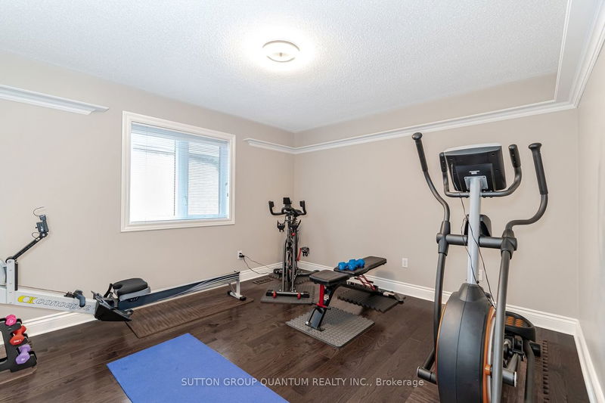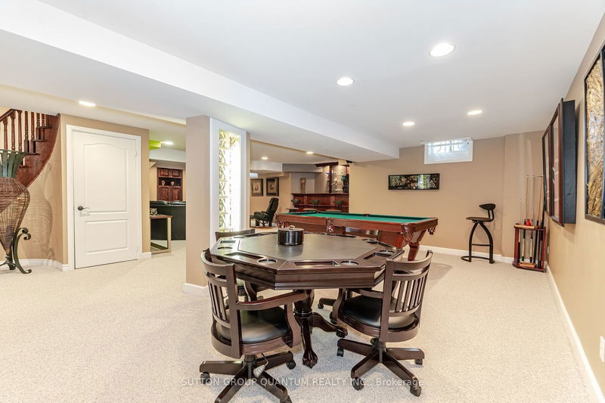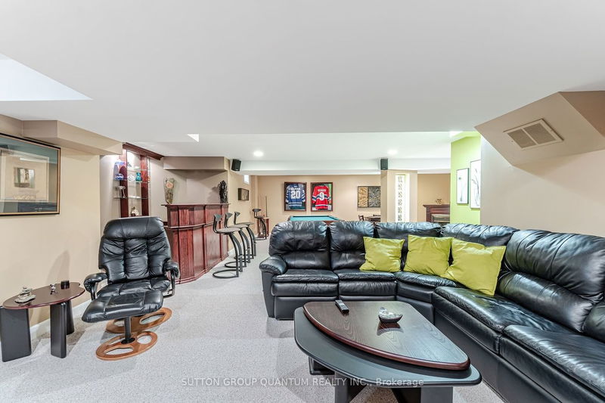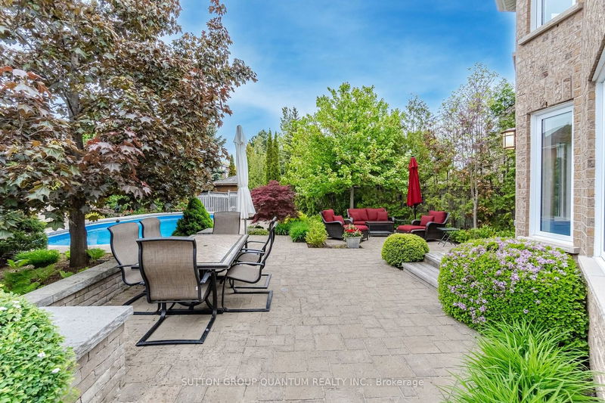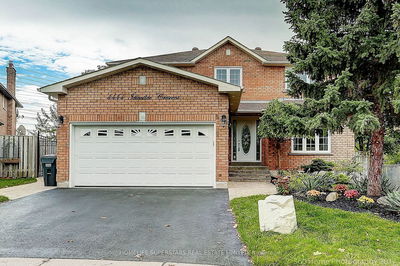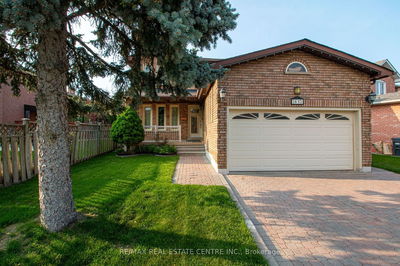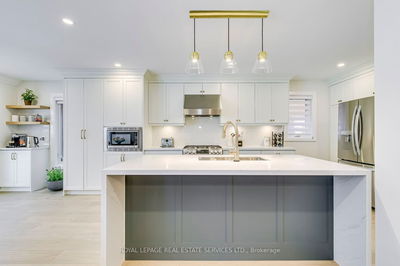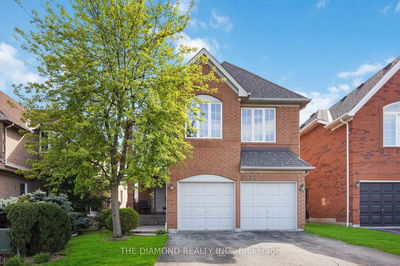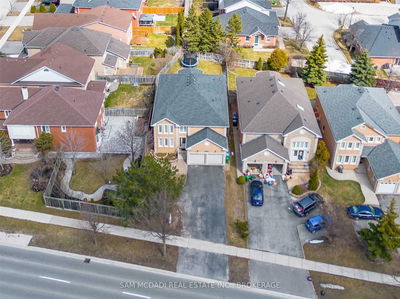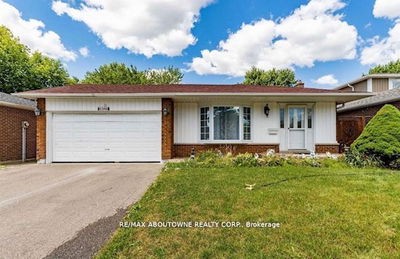Welcome To 2906 Termini, A Stunning 2 Storey Home Located In A Sought After Neighborhood With Top-Rated John Fraser & Gonzaga Secondary Schools. Featuring Over 3250 Sq. Ft. This Home Has It All; 4+1 Bedrooms, 4 Bathrooms, Hardwood Floors & Circular Staircase, Crown Moulding, Main Floor Office. Cozy Family Room W/ Gas Fireplace. Gourmet Custom Kitchen With Large Breakfast Area, Granite Counters, S/S Appliances. Walkout To A Very Private Backyard Oasis Professionally Landscaped With An Inground Heated Saltwater Pool. Separate Dining & Living Room With Raised Ceiling & Hardwood Floors. Primary Bedroom With A Sitting Area, A Spa Like 6 Piece Ensuite & Large Walk In Custom Closet. Laundry On Main Level With Closet. Separate Entrance To The Garage & Side Entrance. Fully Finished 1700 Sq Ft Basement For Your Entertainment Needs With Bar, Games Area, Electric Fireplace, 3 Piece Bathroom. Double Car Garage. Professionally Landscaped Front Yard With Patterned Concrete Driveway. Truly Amazing.
부동산 특징
- 등록 날짜: Monday, May 29, 2023
- 가상 투어: View Virtual Tour for 2906 Termini Terrace
- 도시: Mississauga
- 이웃/동네: Central Erin Mills
- 중요 교차로: Britannia Rd W/Greensboro Dr.
- 전체 주소: 2906 Termini Terrace, Mississauga, L5M 5S3, Ontario, Canada
- 거실: Hardwood Floor, Picture Window, Cathedral Ceiling
- 가족실: Hardwood Floor, Fireplace, Window
- 주방: O/Looks Backyard, Granite Counter, Stainless Steel Appl
- 리스팅 중개사: Sutton Group Quantum Realty Inc. - Disclaimer: The information contained in this listing has not been verified by Sutton Group Quantum Realty Inc. and should be verified by the buyer.





