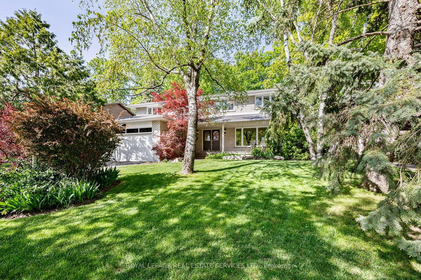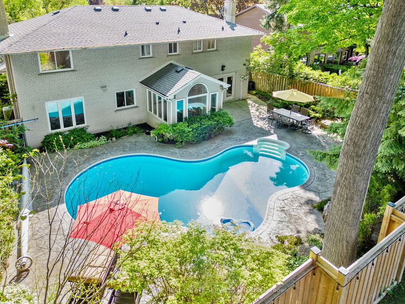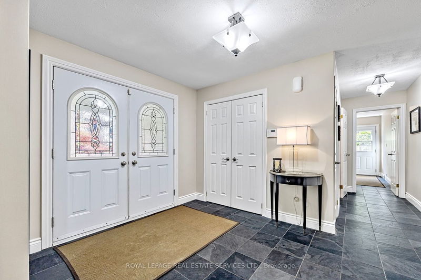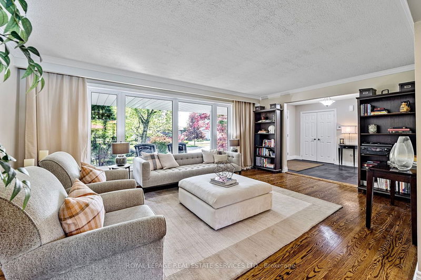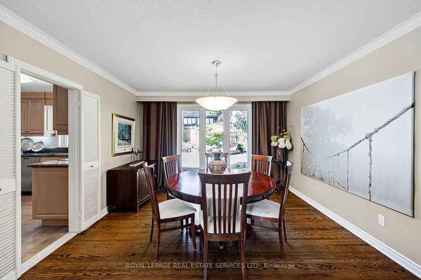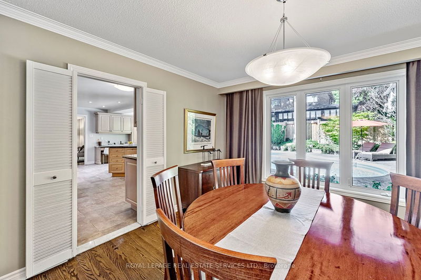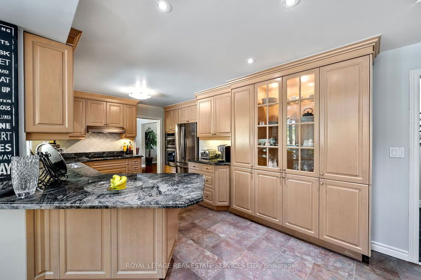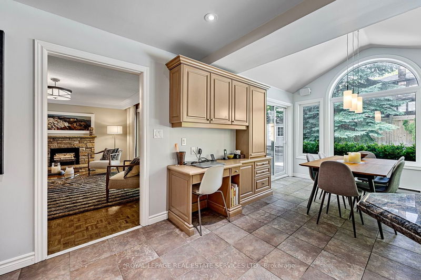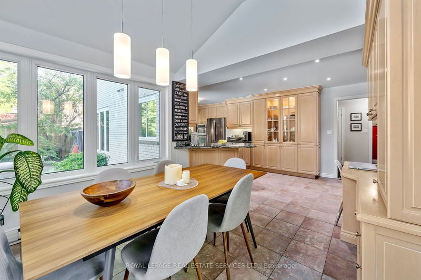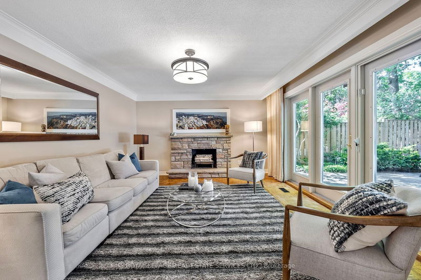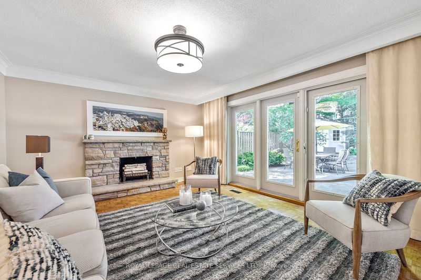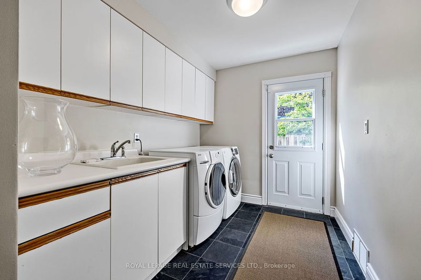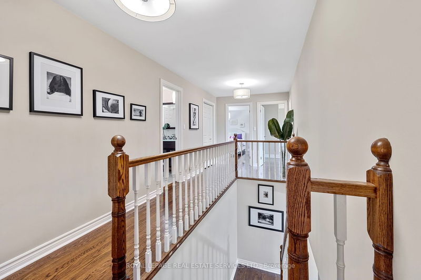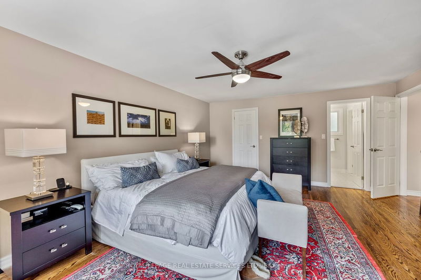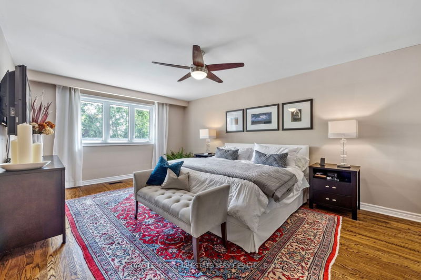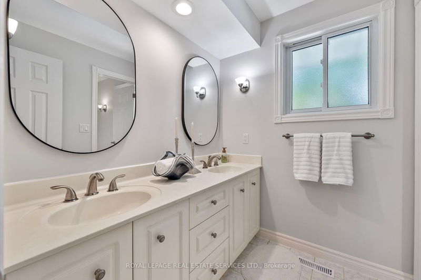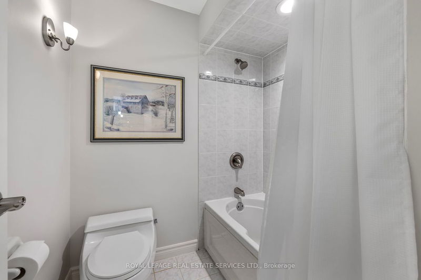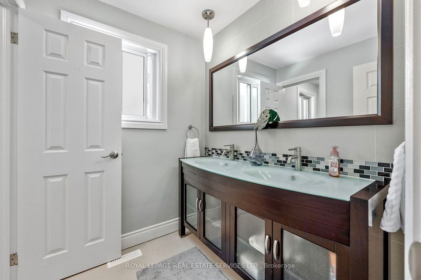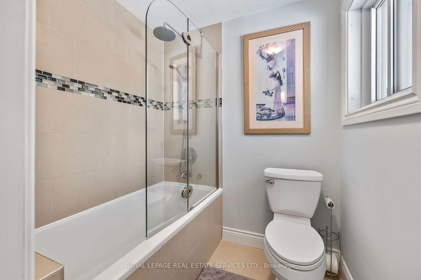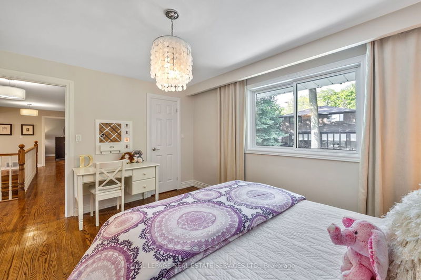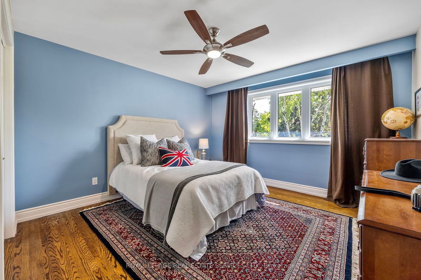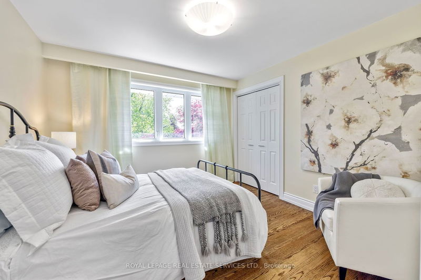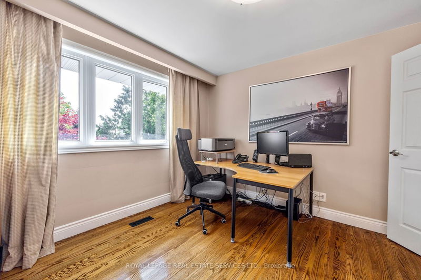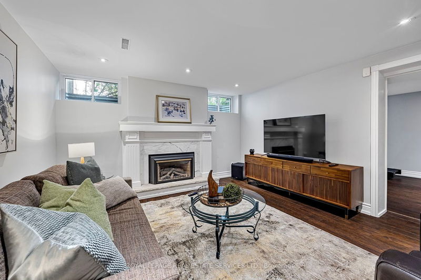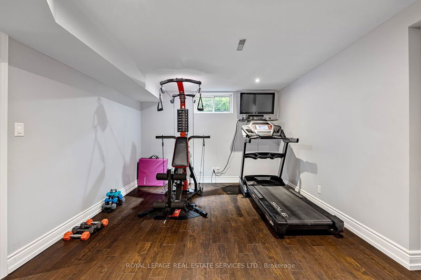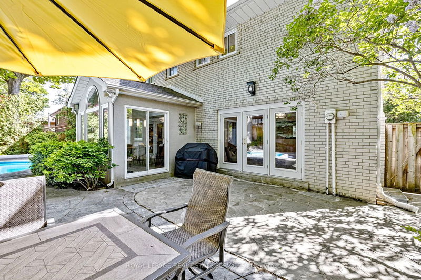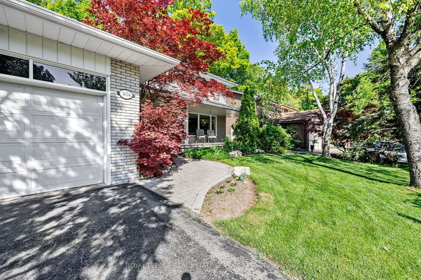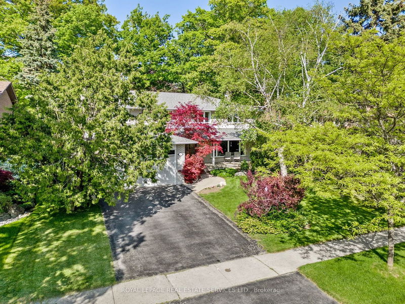Grow And Create Wonderful Memories In This Five Bedroom, Executive Applewood Hills Home Which Is Perfectly Situated On A Quiet, Mature, Family Friendly Crescent Waiting For The Next Great Family To Enjoy! Over 4400 Square Feet Includes A Finished Basement. The Home Features A Huge Recreation Room, Exercise Room, A Private Media Room, Living, Dining And Family Rooms, Stunning Bellini Kitchen With Granite Counters, Built-In Appliances, Family Sized Breakfast Area With Vaulted Ceiling, High Quality Flooring Throughout, Home Wired For Indoor & Outdoor Audio Entertainment, An In-Ground Pool With Patterned Concrete Patios, Beautiful Landscaping On A Huge 71 Foot Wide Lot With In Ground Sprinkler System. Professionally Decorated And Ready To Simply Move In. Excellent Schools, Parks, Shopping, Restaurants, Transit And Highways All Just Minutes Away. Pre-Listing Home Inspection Available. Exercise Room: 4.24M X 3.26M. Huge Cold Room And Separate Storage Area. See Floor Plans.
부동산 특징
- 등록 날짜: Monday, May 29, 2023
- 가상 투어: View Virtual Tour for 3674 Beechollow Crescent
- 도시: Mississauga
- 이웃/동네: Applewood
- 중요 교차로: Burnhamthorpe & Golden Orchard
- 전체 주소: 3674 Beechollow Crescent, Mississauga, L4Y 3T2, Ontario, Canada
- 거실: Hardwood Floor, Formal Rm, West View
- 주방: Ceramic Floor, Granite Counter, Family Size Kitchen
- 가족실: W/O To Patio, Parquet Floor, Fireplace
- 리스팅 중개사: Royal Lepage Real Estate Services Ltd. - Disclaimer: The information contained in this listing has not been verified by Royal Lepage Real Estate Services Ltd. and should be verified by the buyer.

