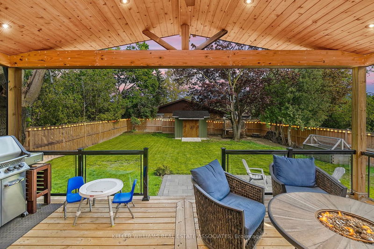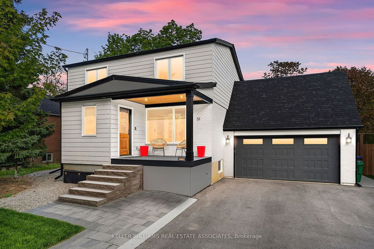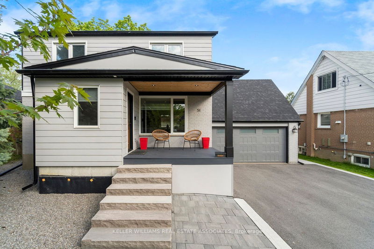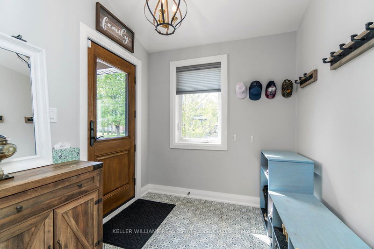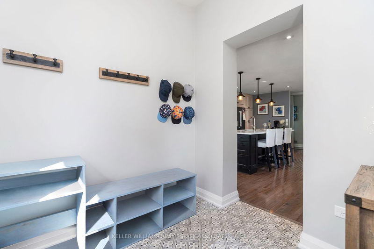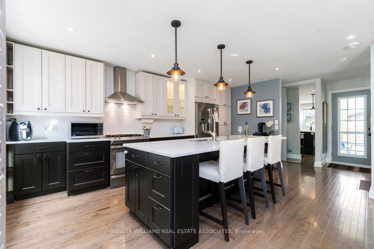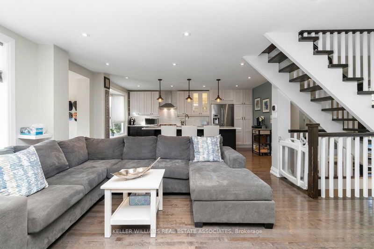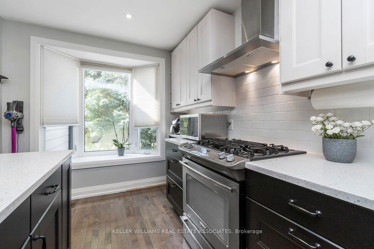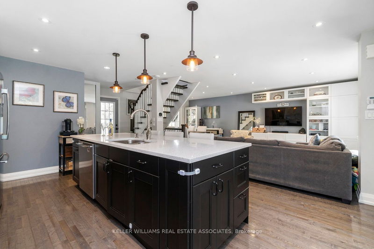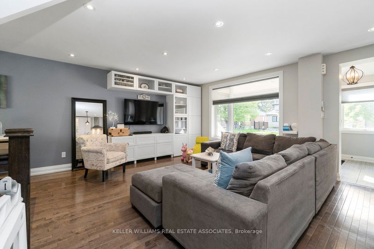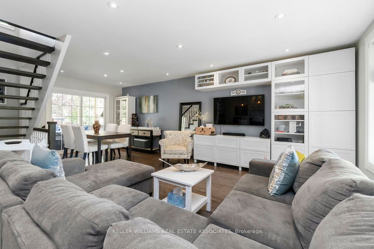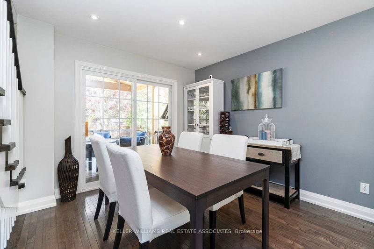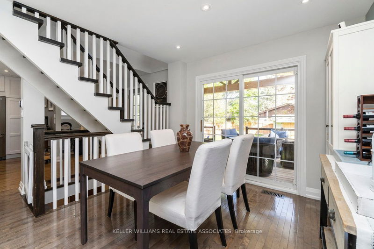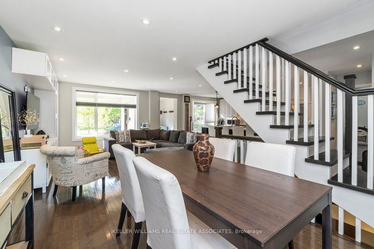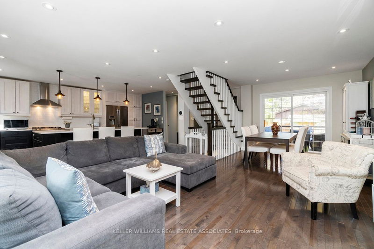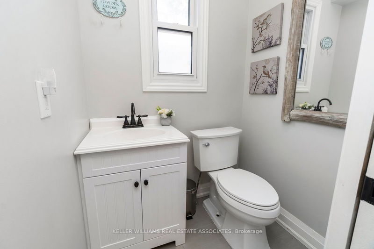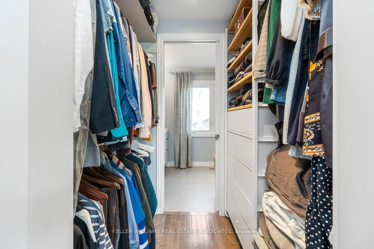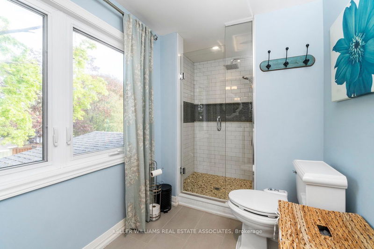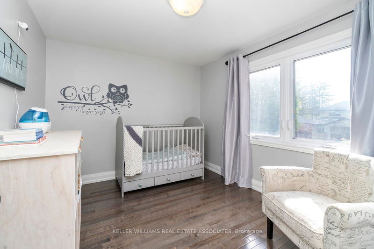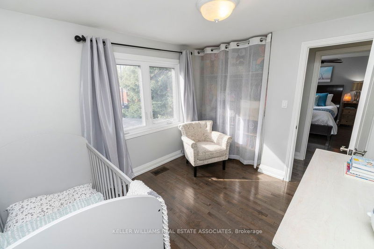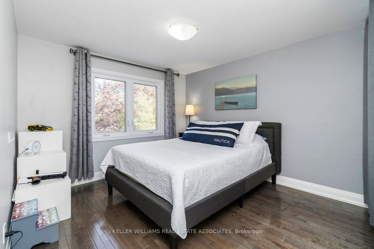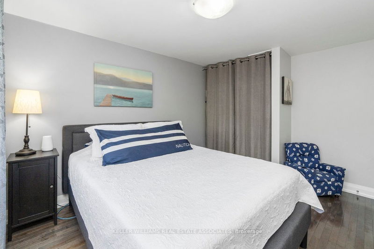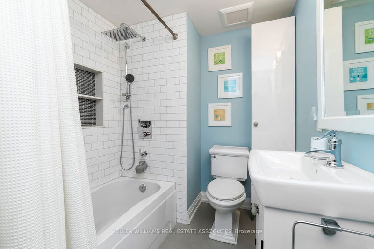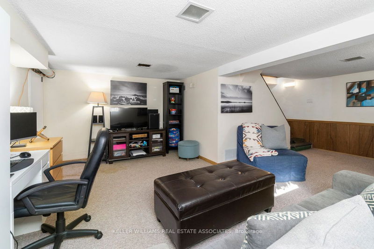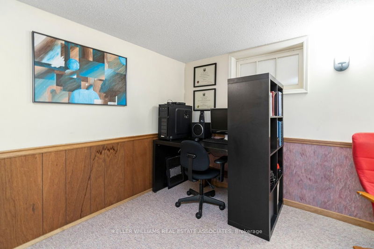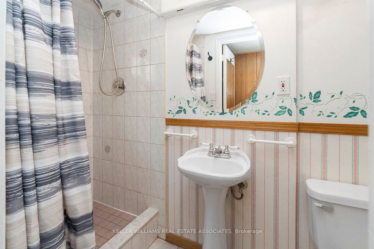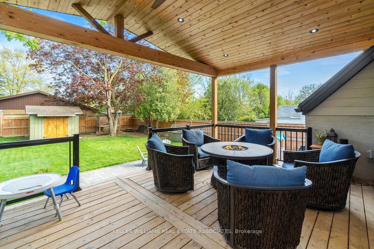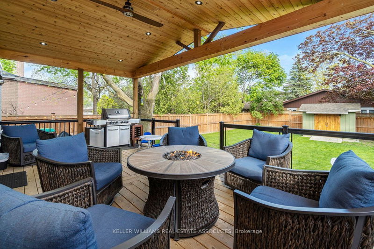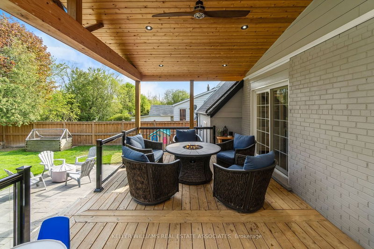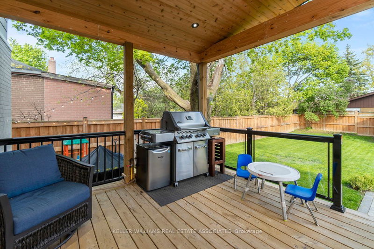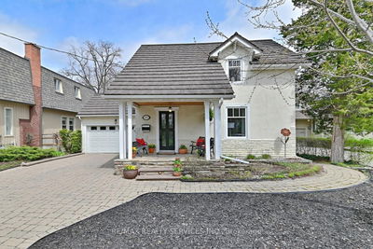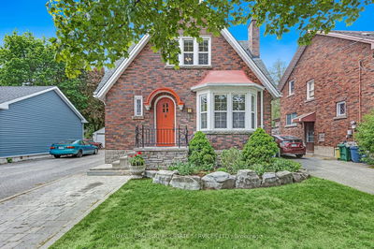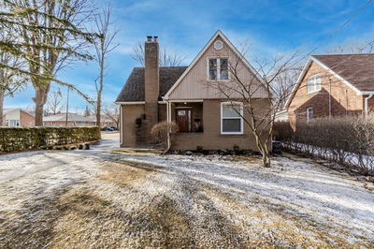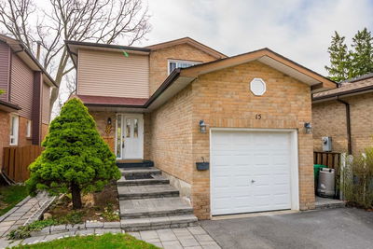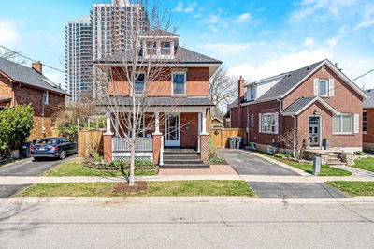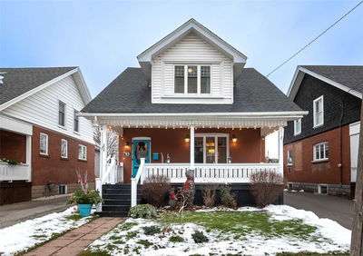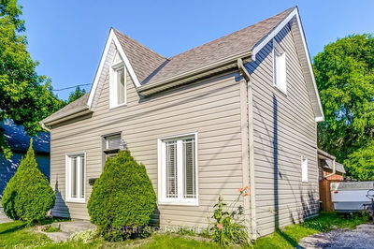*Absolute Stunner, Cottage In The City...Move-In Ready!* 3 Bed 4 Bath House In Gage Park Community - Reno'd W/ Contemporary Style! Front Porch & Foyer Welcome You To This Fab Home W/ Hrdwd Strip Flring Thru-Out. Open Concept, Perfect For Entertaining! Modern Chef's Kitchn W/ Frigidaire S/S Appliances. Granite Counters, Subway Tile Bcksplsh, Black & White Cabinets, Expansive Island W/ Sink, Breakfast Bar & Storage. Overlooks Spacious Living Room. Separate Dining Area Seats Up To 8 - W/ Walkout Door To Back Deck! Powder Room Has Luxurious Heated Floors. Upstairs Boasts 3 Spacious Bdrms W/ Lrg Wndws - 4Pc Hallwy Bath Great For Kids. Primary Bdrm Has Walk-Thru Closet, Leads To Ensuite 4-Pc Bath W/ Double Vanity & Glass Shower. Rec Room In Bsemnt Is Ideal For Kids Or Offices. Cold Room, Separate Laundry & 3-Pc Bath W/ Shower. Family-Friendly On A Quiet Street! Relax In Backyard Oasis W/ Vaulted Covered Back Deck, Sunny South Exposure, Grassy Play Area, And City Campfire On Stone Patio.
부동산 특징
- 등록 날짜: Tuesday, May 30, 2023
- 가상 투어: View Virtual Tour for 51 Royce Avenue
- 도시: Brampton
- 이웃/동네: Downtown Brampton
- 전체 주소: 51 Royce Avenue, Brampton, L6Y 1J8, Ontario, Canada
- 주방: Breakfast Bar, Granite Counter, Stainless Steel Appl
- 거실: Pot Lights, Hardwood Floor, O/Looks Dining
- 리스팅 중개사: Keller Williams Real Estate Associates - Disclaimer: The information contained in this listing has not been verified by Keller Williams Real Estate Associates and should be verified by the buyer.

