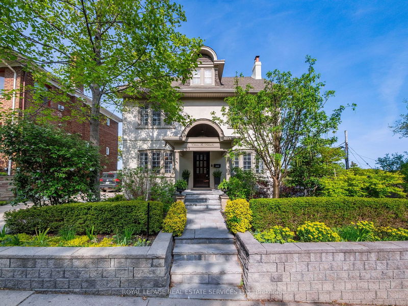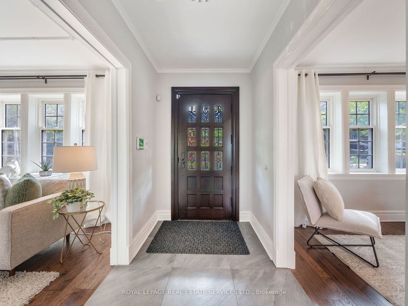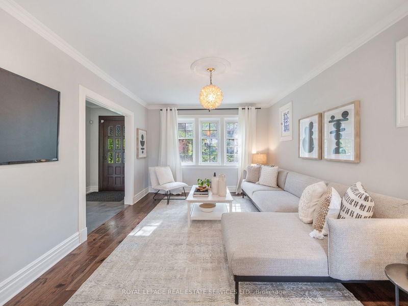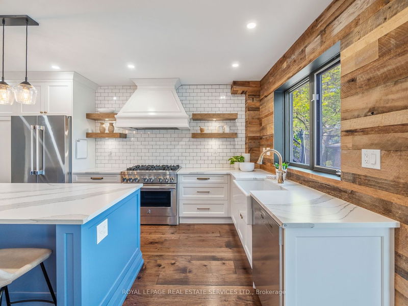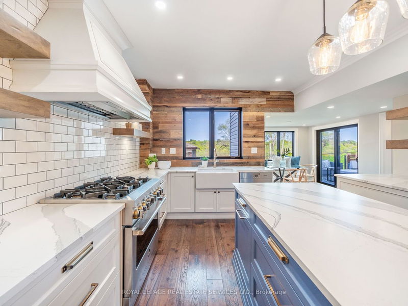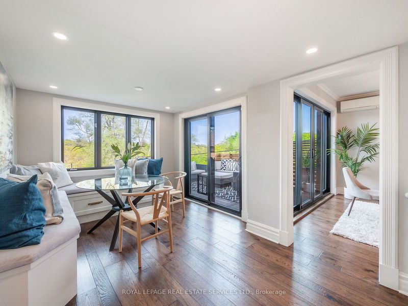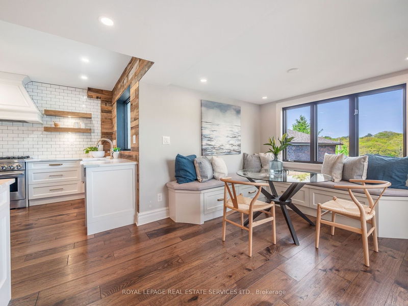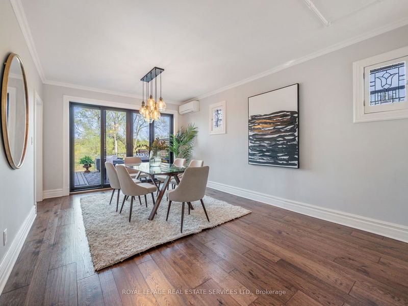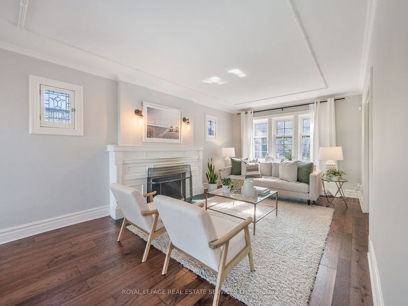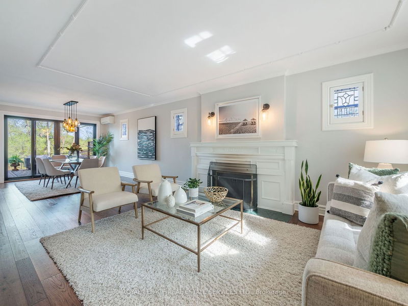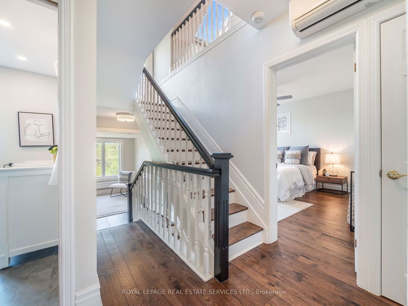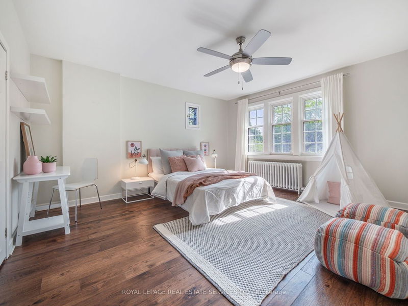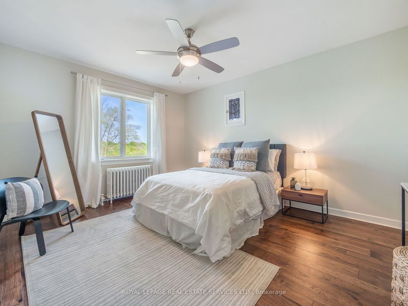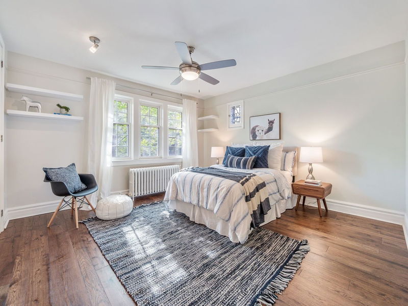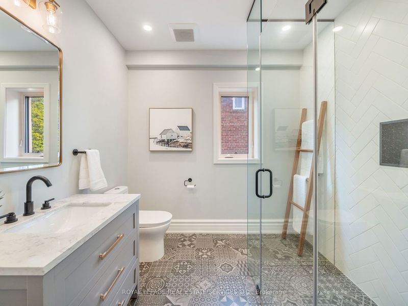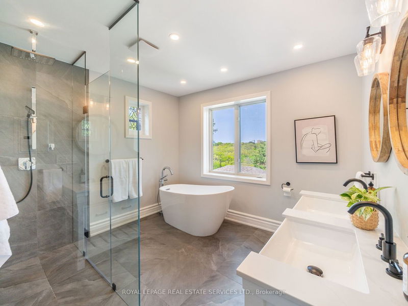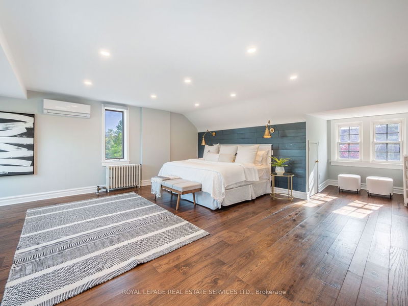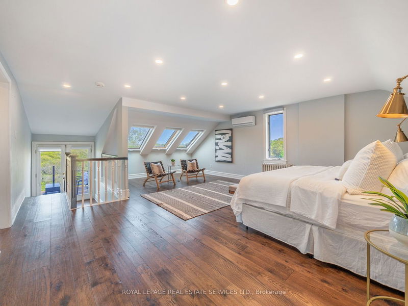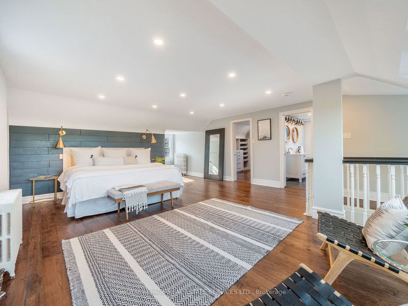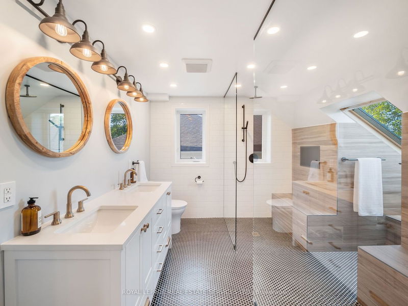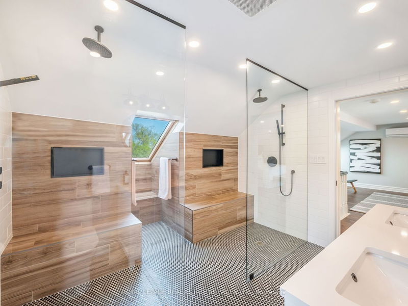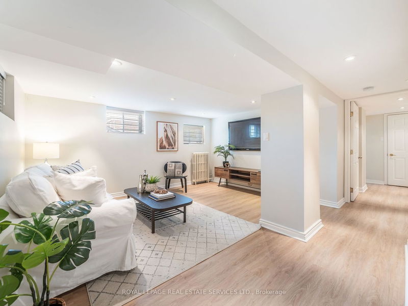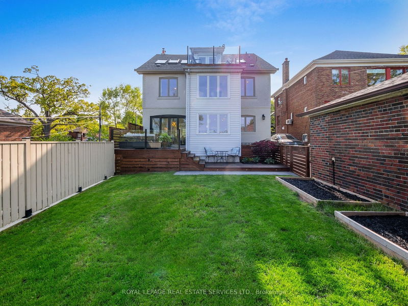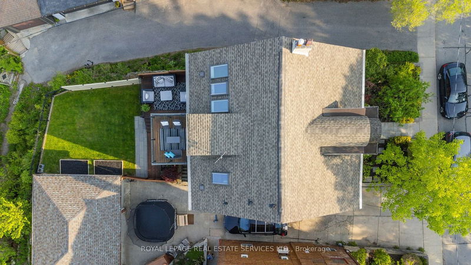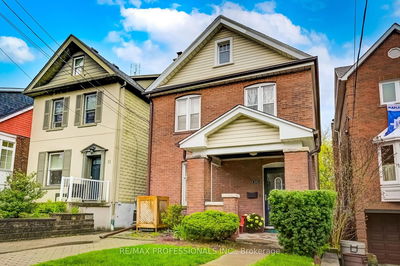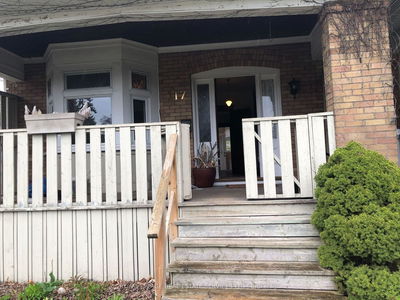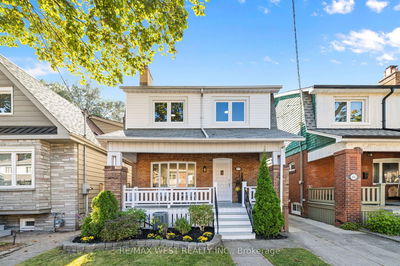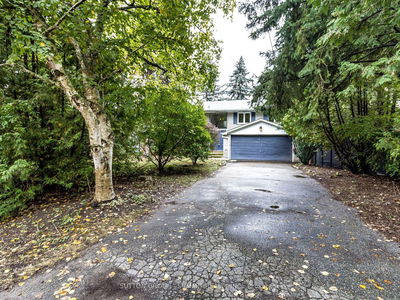Welcome To 11 Palisades, Located In Swansea. This Stunning 1930'S Stately 3 Storey Home Has 4+2 Beds, 4.5 Baths & Almost 4,000 Sq.Ft. Of Liv Space, W Incredible Views Of High Park/Toronto Skyline. Extensively Renovated Throughout. Main Flr Has In-Floor Heating, Wide Plank H/W & Many Orig. Character Details, Centre Hall Plan, Open Concept Liv/Din Area, Modern Farmhouse Kitchen, Huge Centre Island, Powder Rm, Family Rm, Breakfast Nook, Custom Bar Area, & Direct Access To The Deck W Stunning Views. On The 2nd Flr Enjoy East-Facing Office & 3 Oversized Beds, 1 Bed With Flr-To-Ceiling 'His' & 'Her' Closets & Private 3-Pc En-Suite, Plus A Recently Renovated Lux 5 Pc Bath. On The 3rd Flr, Huge Bright Primary Bedroom With W/I Closet W B/Is & New Custom Bath, With 'His' And 'Her' Showers, & Double Vanity. Bsmt Sep. Entrance/Mudroom, Rec Room, 2 Beds, & Huge Laundry Rm. Perfect As Nanny Suite, In-Law Suite Or Rental Unit. Private Drive & Single Garage. Priv. Fenced Yard.
부동산 특징
- 등록 날짜: Tuesday, May 30, 2023
- 가상 투어: View Virtual Tour for 11 Palisades N/A
- 도시: Toronto
- 이웃/동네: High Park-Swansea
- 중요 교차로: Bloor St W / Ellis Pk Rd
- 전체 주소: 11 Palisades N/A, Toronto, M6S 2W9, Ontario, Canada
- 가족실: Hardwood Floor, Open Concept, Combined W/주방
- 주방: Renovated, Centre Island, Stainless Steel Appl
- 거실: Hardwood Floor, Fireplace, Combined W/Dining
- 리스팅 중개사: Royal Lepage Real Estate Services Ltd. - Disclaimer: The information contained in this listing has not been verified by Royal Lepage Real Estate Services Ltd. and should be verified by the buyer.

