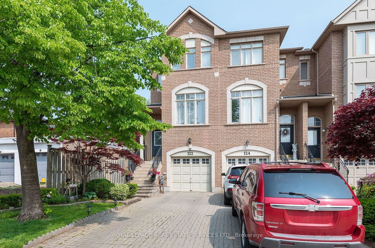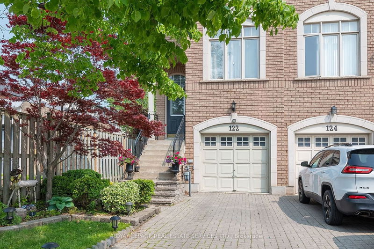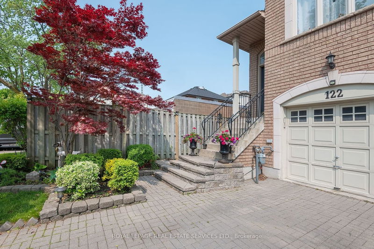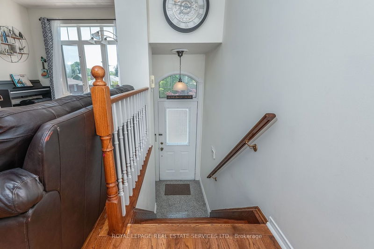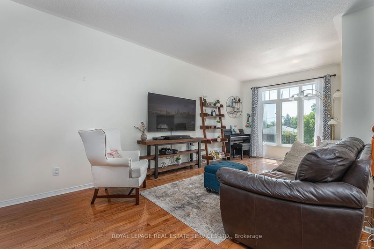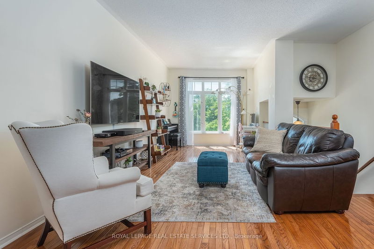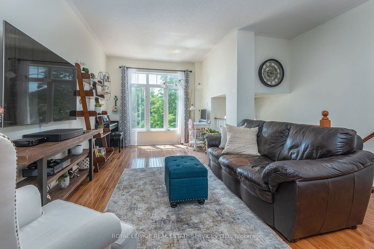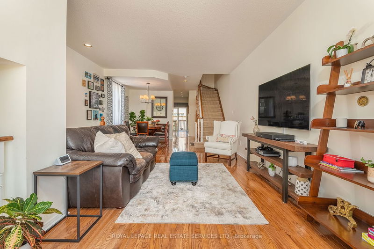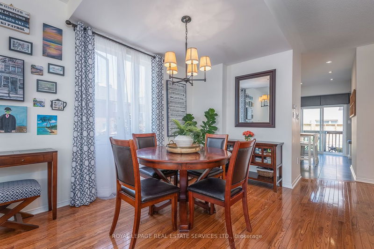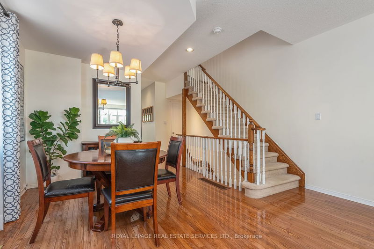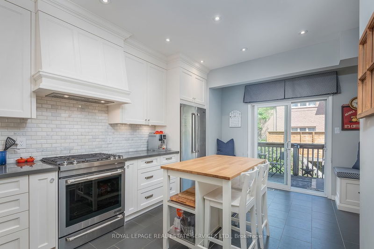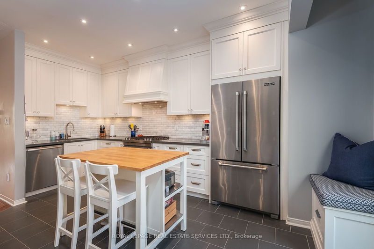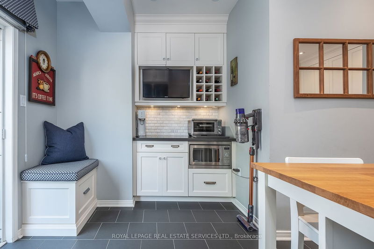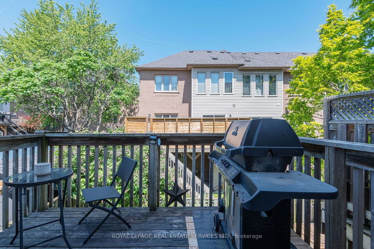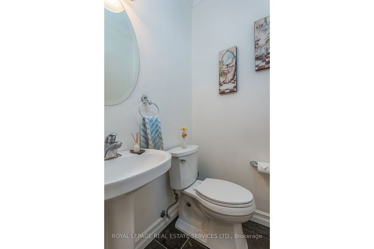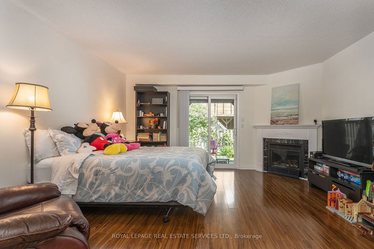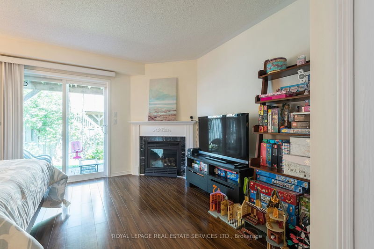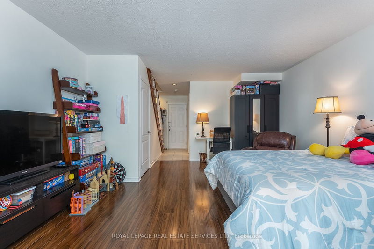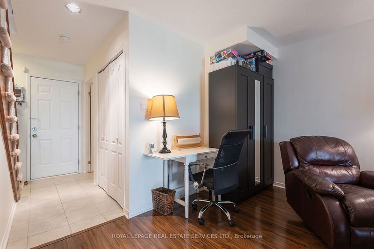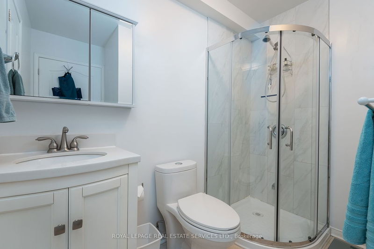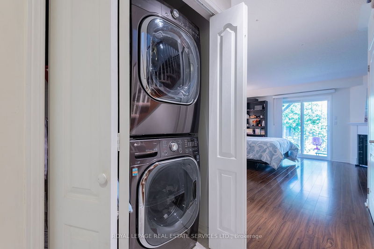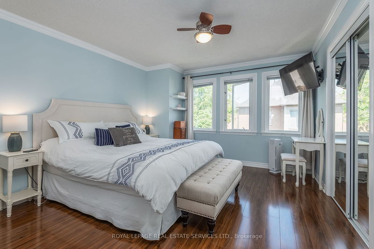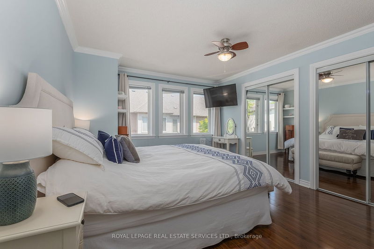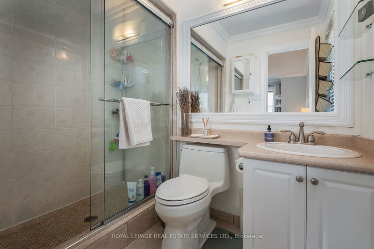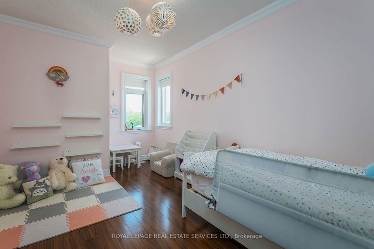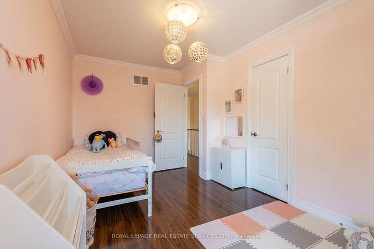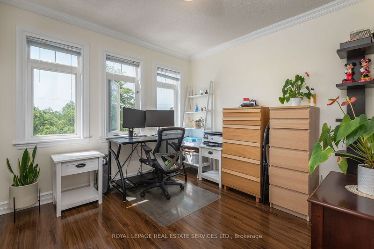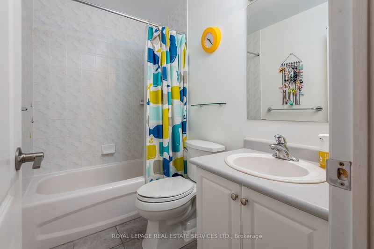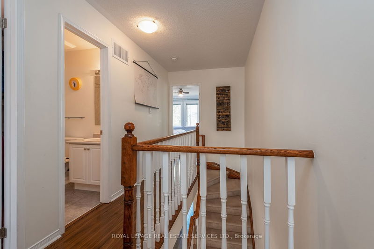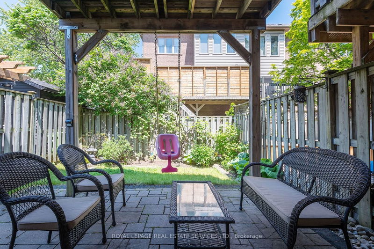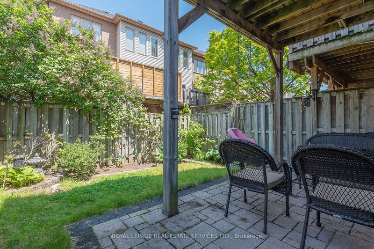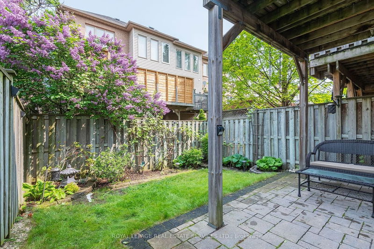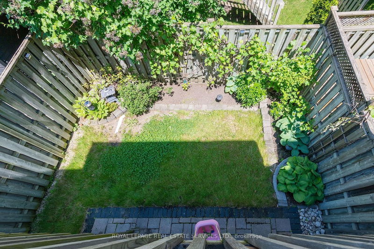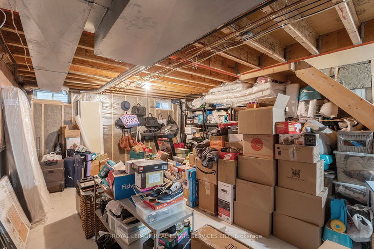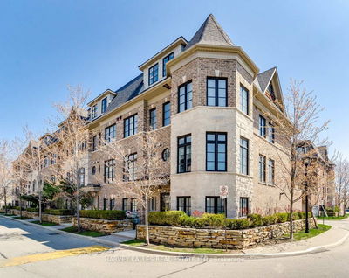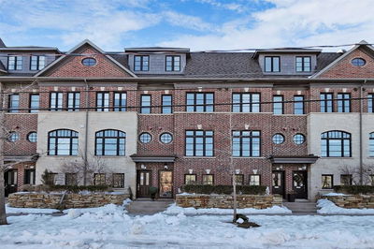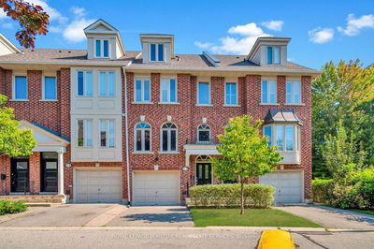"Stone Manor" Rarely Available, Sunfilled End Unit, Freehold Townhouse. Fully Fenced Extra Side Yard With Street Access. Dramatic 9' Ceiling Height On Main - Formal Yet Open Principal Rooms. Renovated "White" Kitchen With Stainless Steel Appliances, Beveled Marble Backsplash, Quartz Counters, Barista Bar Servery, Built In Seating/Storage & Walk Out To Elevated Bbq Deck. Discreet Powder Room Placement. Ground Level Family Room With Focal Gas Fireplace And Sliding Door Walk Out To A Covered Patio And City Garden. Laundry Closet Developed Allowing For A Newer 3 Piece Bath. Storage Room. Unfinished Basement Potential: He/She Cave, Home Gym Or More Incredible Storage. Private Primary Retreat With Wall To Wall Mirrored Closets And An Enlarged Shower In The Ensuite. 2 Additional Sunfilled Bedrooms. Interior Access To The Single Car Garage With 2 Add. Parking Spots On The Interlock Driveway. Minutes Walk To Ttc Or Mimico "Go" And Queensway Restos. Get Your San Remo Fix. A Vibrant Community.
부동산 특징
- 등록 날짜: Tuesday, May 30, 2023
- 가상 투어: View Virtual Tour for 122 Manitoba Street
- 도시: Toronto
- 이웃/동네: Mimico
- 중요 교차로: Royal York / Grand Ave
- 전체 주소: 122 Manitoba Street, Toronto, M8Y 1E3, Ontario, Canada
- 거실: Casement Windows, Hardwood Floor, O/Looks Frontyard
- 주방: Renovated, Stainless Steel Appl, W/O To Deck
- 가족실: Gas Fireplace, W/O To Patio, Access To Garage
- 리스팅 중개사: Royal Lepage Real Estate Services Ltd. - Disclaimer: The information contained in this listing has not been verified by Royal Lepage Real Estate Services Ltd. and should be verified by the buyer.

