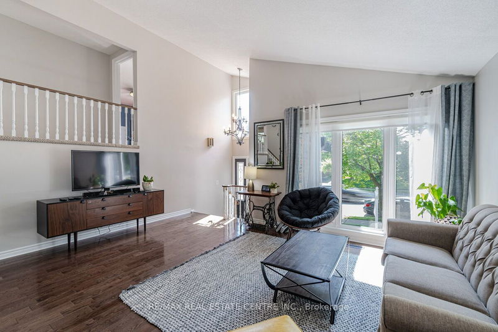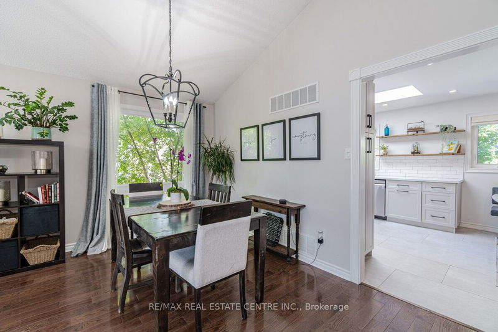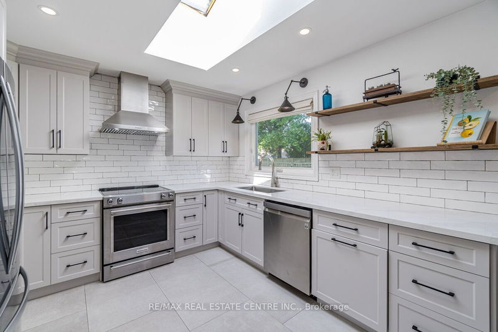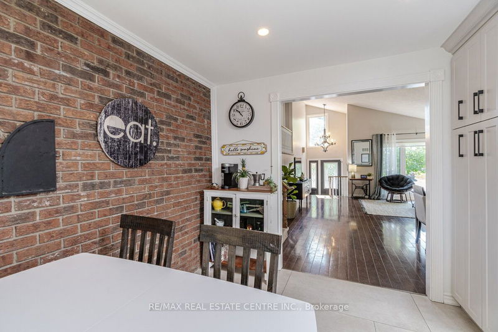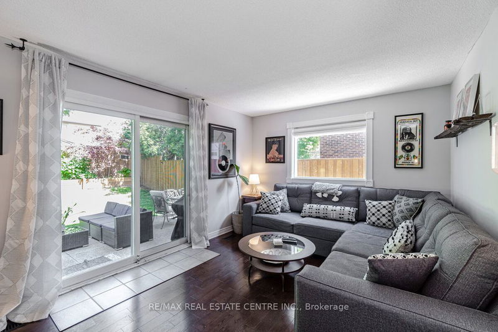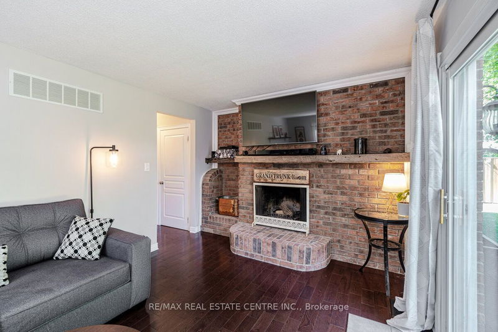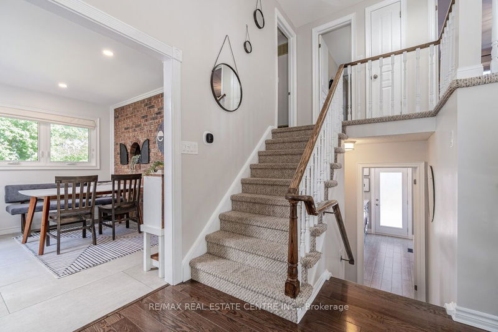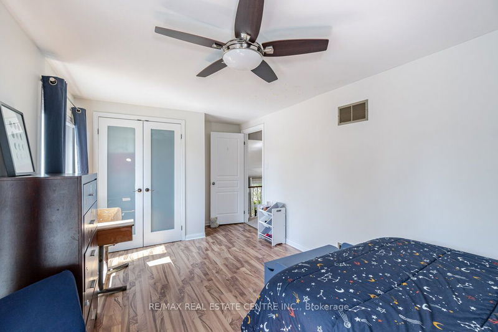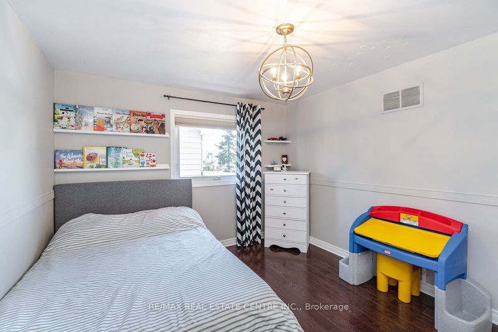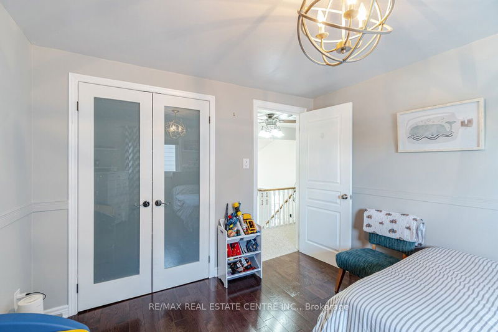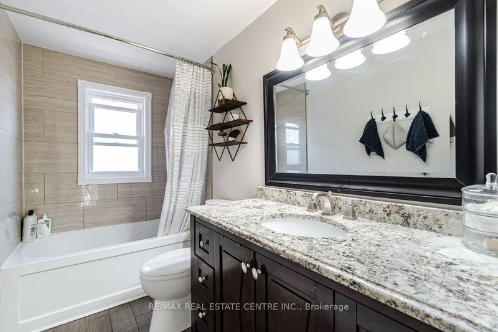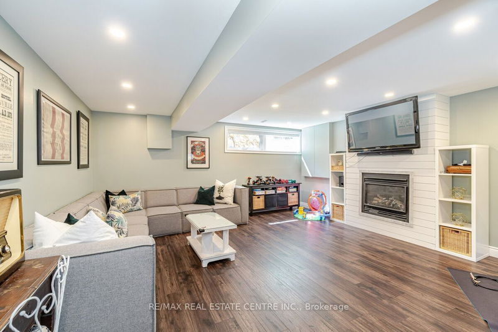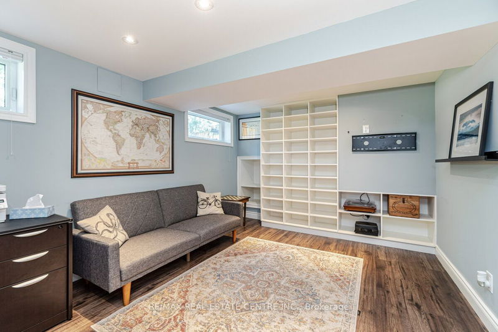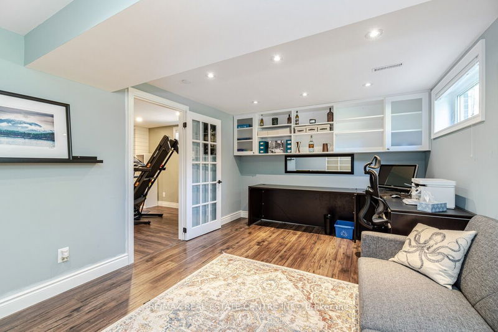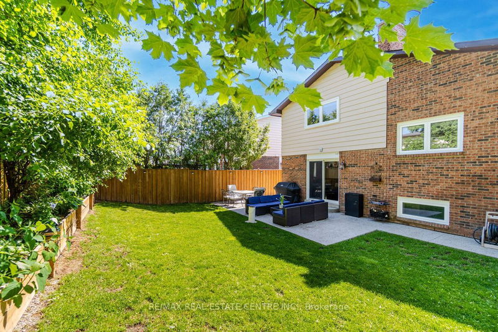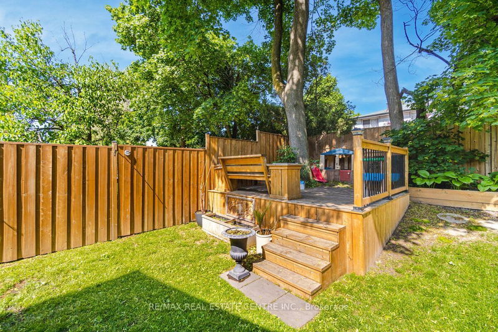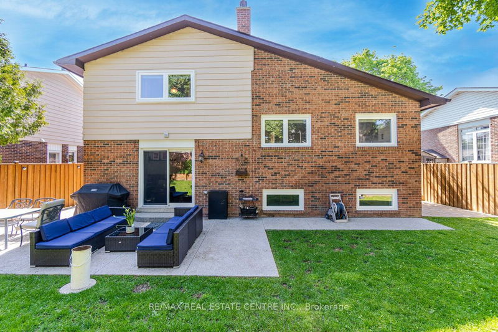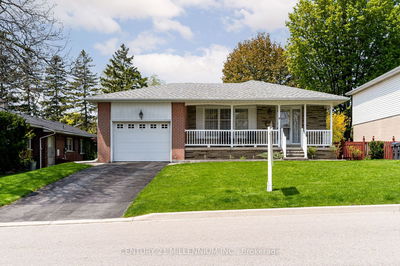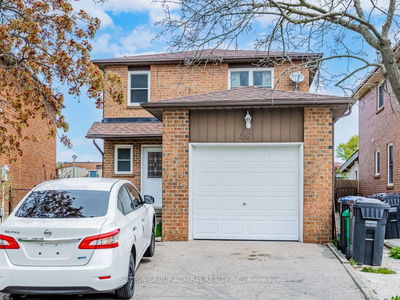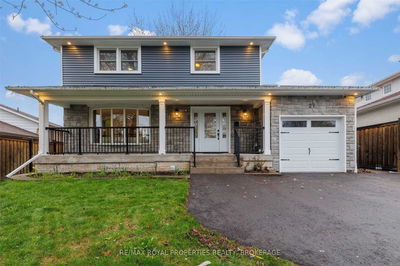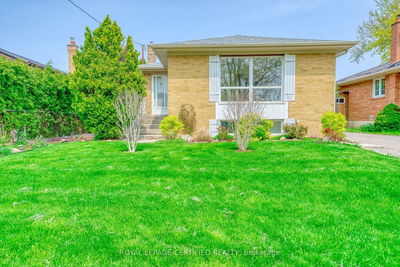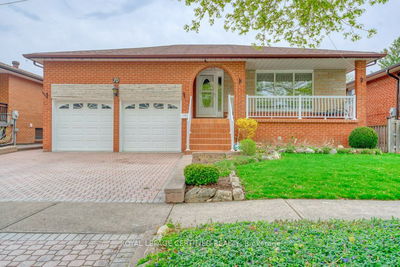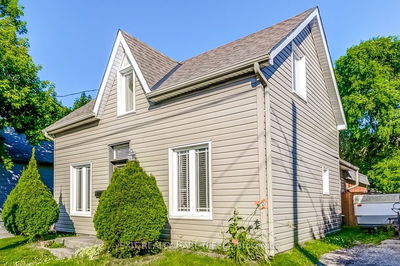It's HERE! The Moment You Walk Into The Door, It Feels Like Home. A Spacious, Well Maintained 3+1 Bedroom, 3 Baths, 5 level Detach Sidesplit. On The Main Level, This Sun-Filled House Has A Spacious Eat-In Kitchen (2020) With Loads Of Cupboards And A Large Beautiful Skylight, Open Floor Plan with Formal Dining & Living Rooms. The Lower Level Has A Family Room With Wood Burning Fireplace & Walk-out To A Generous Backyard. Finished Sub Bsmnt (2017) With 1 Bdrm, A Full Washroom & Large Rec Room With Lots Of Storage. Garage And Outdoor Access To Mud Room With Laundry. Driveway & Concrete In Backyard (2022). Amazing "Curb Appeal" With Stunning Mature Landscaping. In Prime Location Near Public Transit, Schools, Hospital, Sheridan College, Shopping, Entertainment & Mins To HWYs. Hurry, Come See For Yourself. It Won't Last!
부동산 특징
- 등록 날짜: Wednesday, May 31, 2023
- 가상 투어: View Virtual Tour for 96 Elgin Drive
- 도시: Brampton
- 이웃/동네: Brampton South
- 중요 교차로: Steeles/Main Street
- 전체 주소: 96 Elgin Drive, Brampton, L6Y 2E8, Ontario, Canada
- 주방: Stainless Steel Appl, Skylight, Eat-In Kitchen
- 거실: Hardwood Floor, Combined W/Dining, Window
- 가족실: Fireplace, W/O To Patio, Hardwood Floor
- 리스팅 중개사: Re/Max Real Estate Centre Inc. - Disclaimer: The information contained in this listing has not been verified by Re/Max Real Estate Centre Inc. and should be verified by the buyer.






