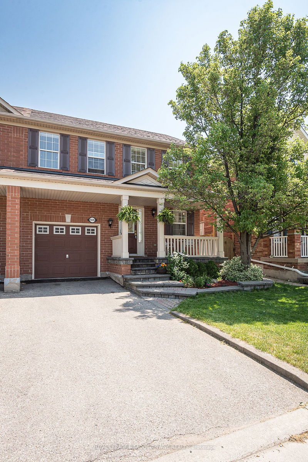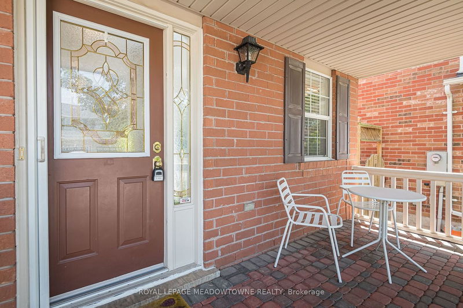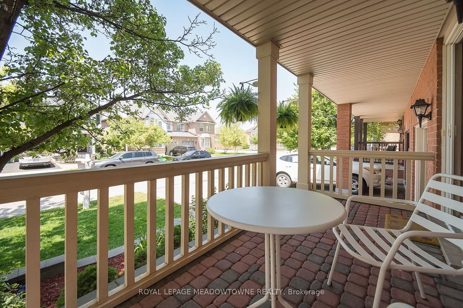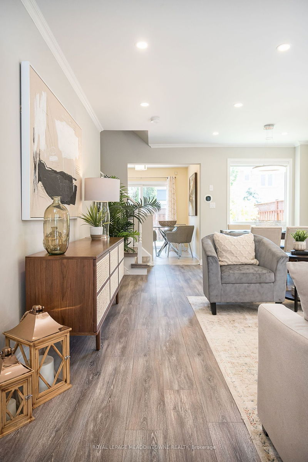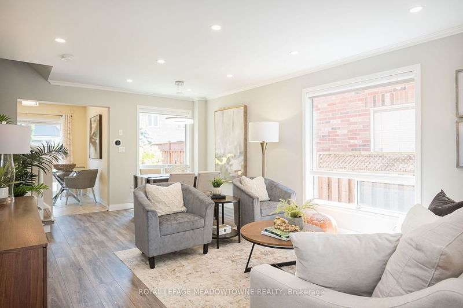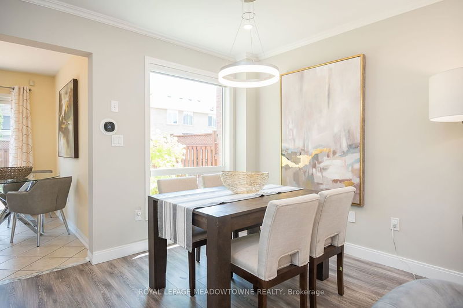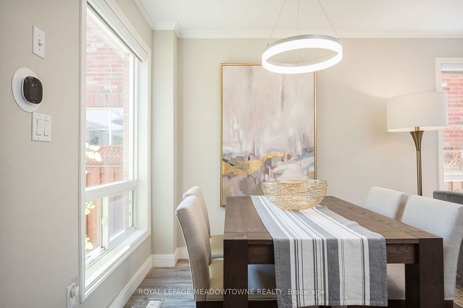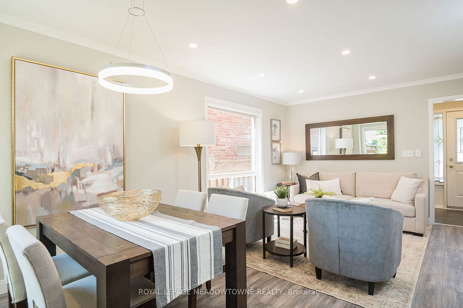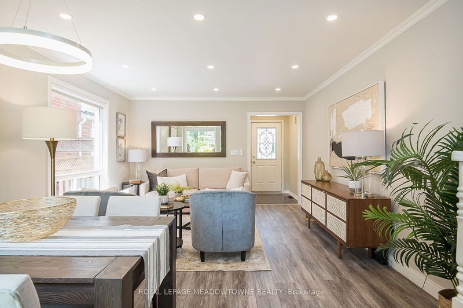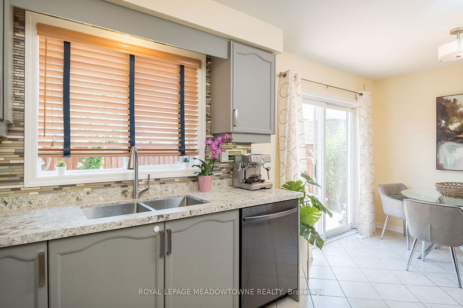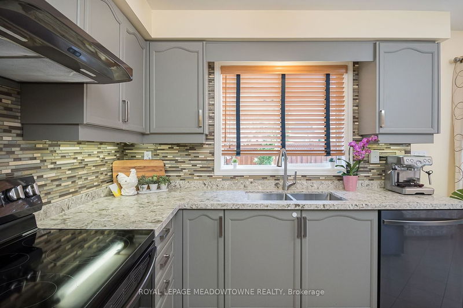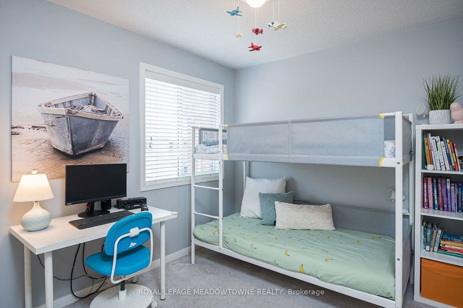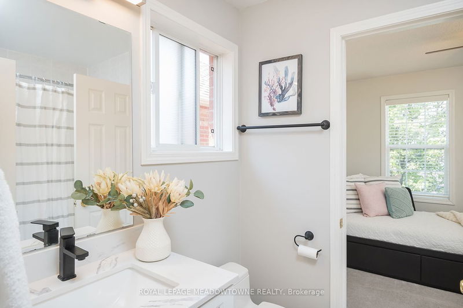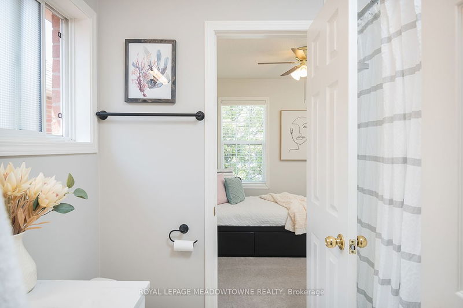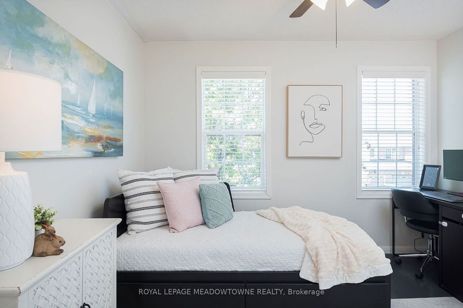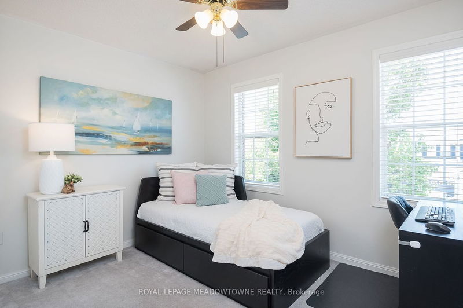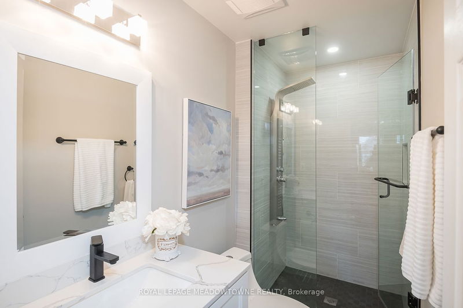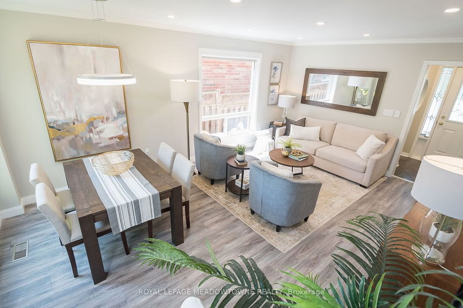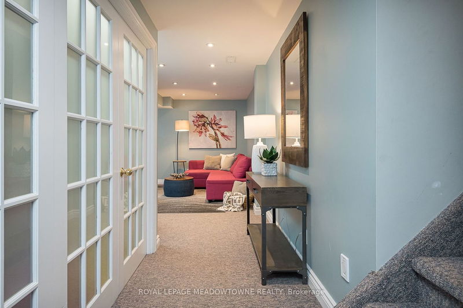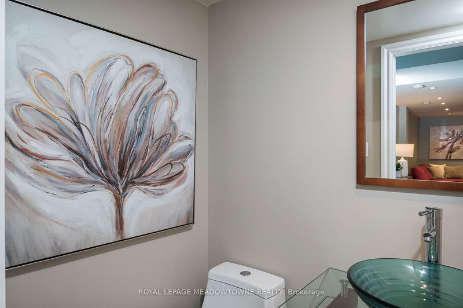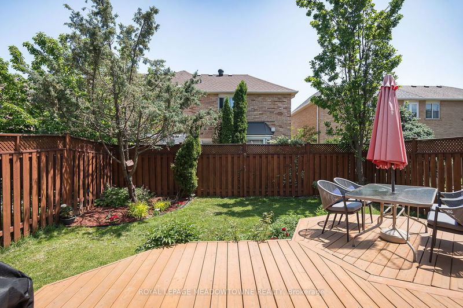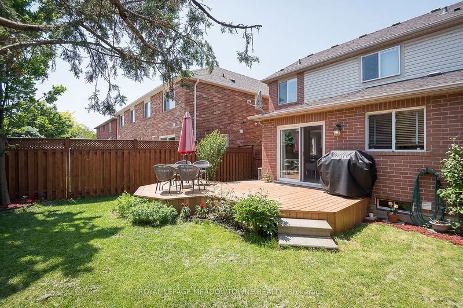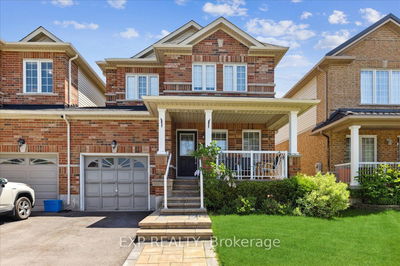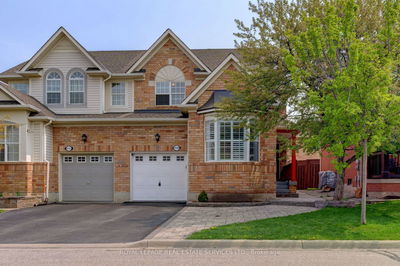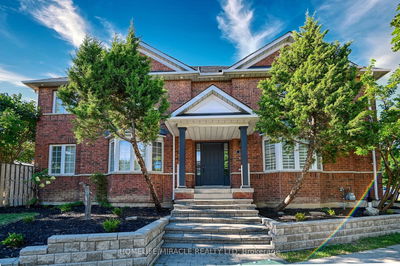This beautiful semi-detached home offers a functional floorplan plus spacious finished basement. Situated on a lovely quiet street, this home is within walking distance to schools, parks, and amenities. The inviting covered porch and interlock in front make for a welcoming entrance. The fully fenced backyard & deck (2022) are perfect for outdoor relaxation. Parking for 3 (1 in garage) and interior garage access, this home is both convenient and practical. Kitchen is stylish and modern with plenty of storage and counter space, pantry, quartz counters and eat-in space. Open concept living/dining space is great for entertaining. Bedrooms are spacious and bright with plush carpet in bedrooms 2 and 3, plus jack and jill bath. Primary suite; laminate floors, his/her walk-in closets, and renovated 4pc ensuite with shower (2022). Finished basement with carpet, pots, 2pc powder room, and laundry. Move right in and enjoy everything 1526 Evans Terrace has to offer!
부동산 특징
- 등록 날짜: Wednesday, May 31, 2023
- 가상 투어: View Virtual Tour for 1526 Evans Terrace
- 도시: Milton
- 이웃/동네: Clarke
- 전체 주소: 1526 Evans Terrace, Milton, L9T 5J4, Ontario, Canada
- 주방: Main
- 거실: Main
- 리스팅 중개사: Royal Lepage Meadowtowne Realty - Disclaimer: The information contained in this listing has not been verified by Royal Lepage Meadowtowne Realty and should be verified by the buyer.

