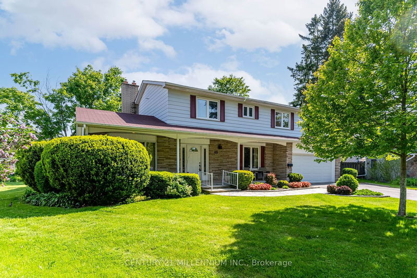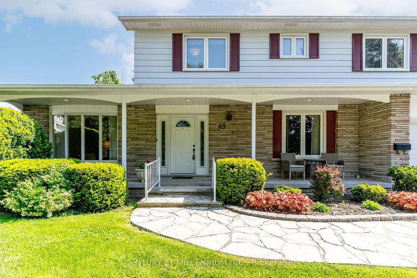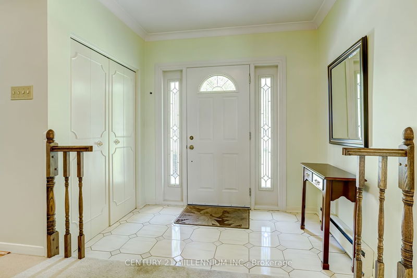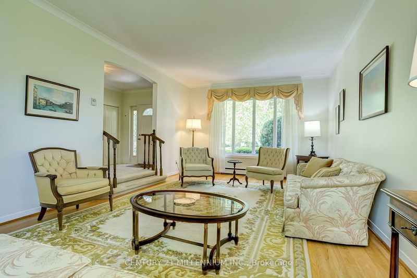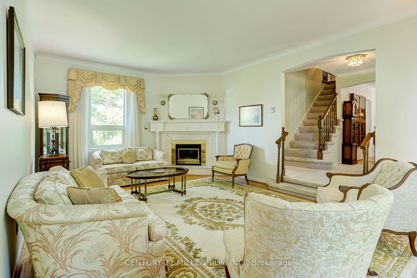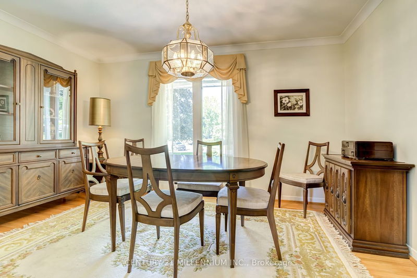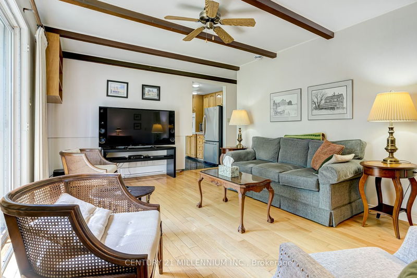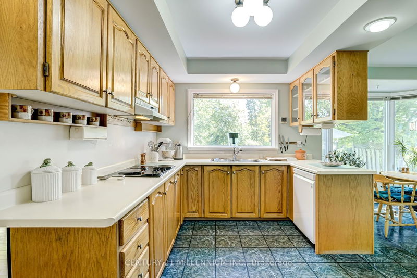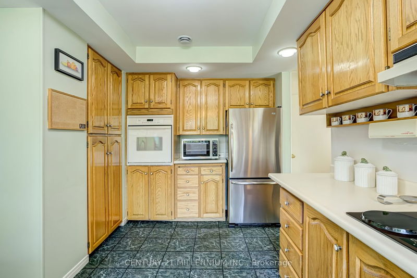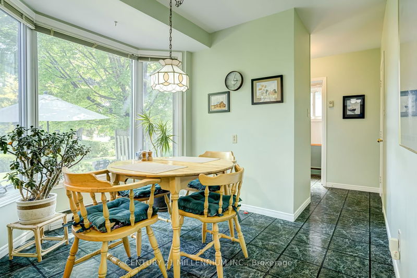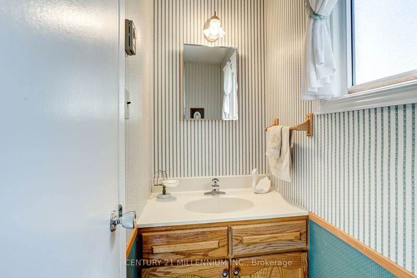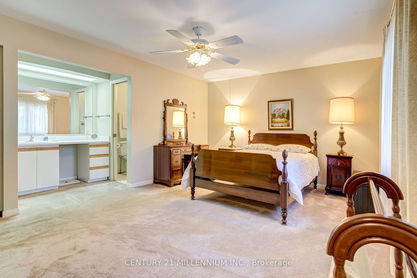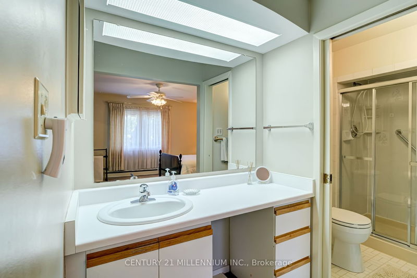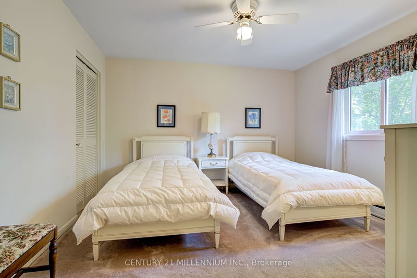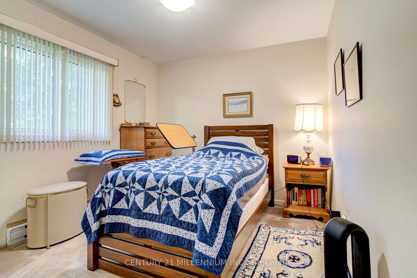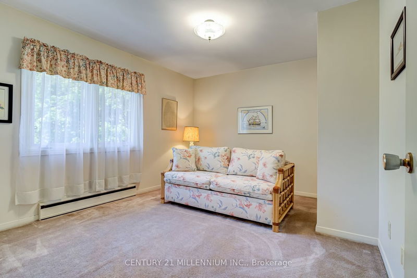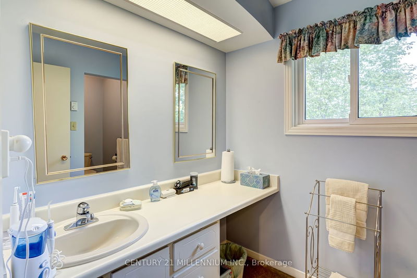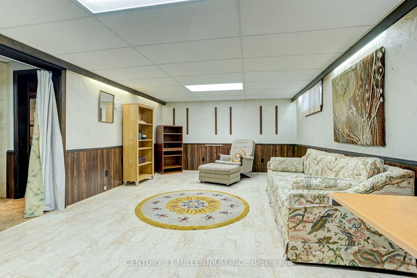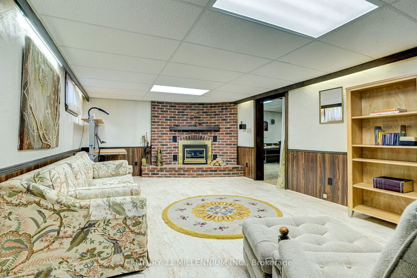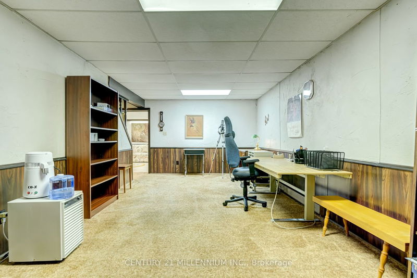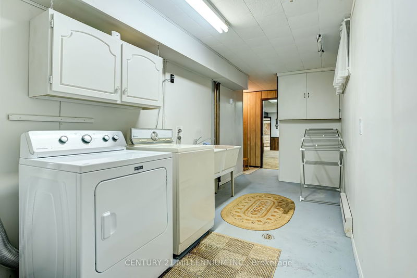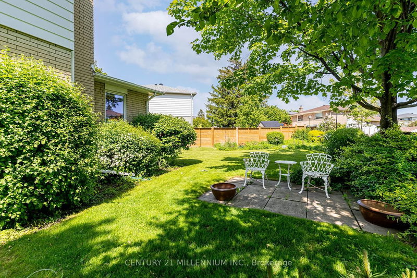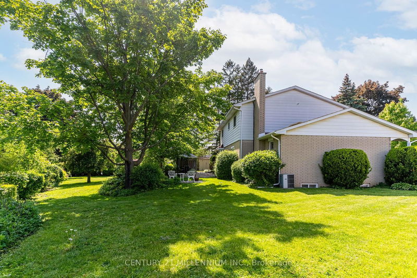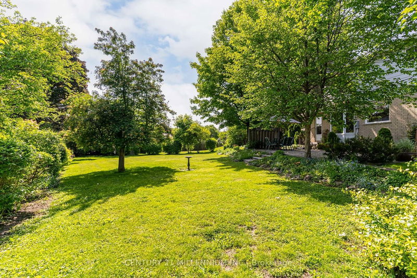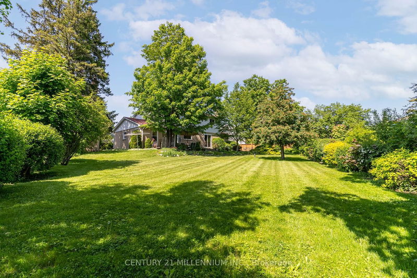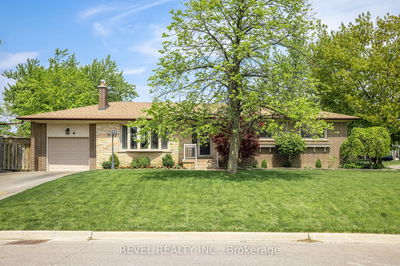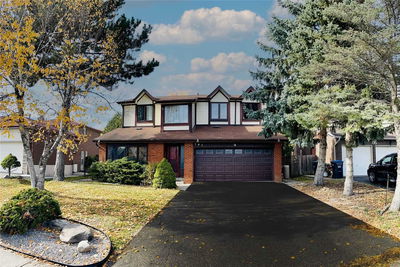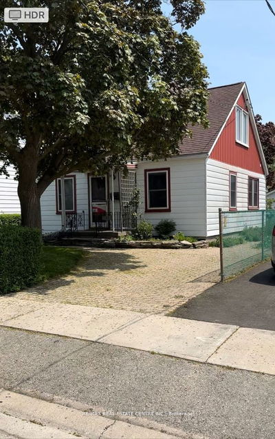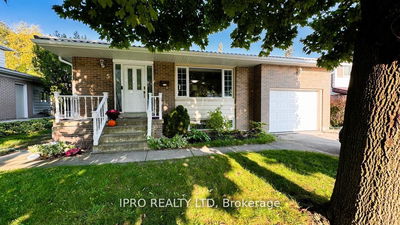Wow Huge Park Like, Pie-shaped Lot -- 190 feet at rear lot line and 180 feet deep on one side (irregular shaped). Executive Ridgehill Manor walking to Ridgehill Park/Conservation, with Fletcher Creek Ravine. Spacious Four Bedrooms, Two-Storey Detached with Welcoming Covered front porch, Huge driveway and double car garage. spacious foyer, separate sunken living room, bay window, fireplace, crown molding and separate formal dining area, main floor family room, beam ceiling design, w/o to patio, family size eat-in kitchen, with ample cabinetry, pantry, Bay window and large picture window over sinks optimizing beautiful yard views. Interior garage access, back hallway/Mudroom/yard door. Four spacious bedrooms, huge primary with, full ensuite/laundry shoot and W/I Clothes closet. Huge lower level space with Recreation room/ fireplace, games room, large laundry/storage, workshop/ built-in bench. Central-air, central Vacuum.
부동산 특징
- 등록 날짜: Wednesday, May 31, 2023
- 가상 투어: View Virtual Tour for 49 Alderway Avenue W
- 도시: Brampton
- 이웃/동네: Brampton South
- 중요 교차로: Mcmurchy Ave To Parkend Ave
- 전체 주소: 49 Alderway Avenue W, Brampton, L6Y 2B8, Ontario, Canada
- 거실: Hardwood Floor, Bay Window, Fireplace
- 주방: Eat-In Kitchen, Bay Window, Pantry
- 가족실: Hardwood Floor, W/O To Patio, Beamed
- 리스팅 중개사: Century 21 Millennium Inc. - Disclaimer: The information contained in this listing has not been verified by Century 21 Millennium Inc. and should be verified by the buyer.


