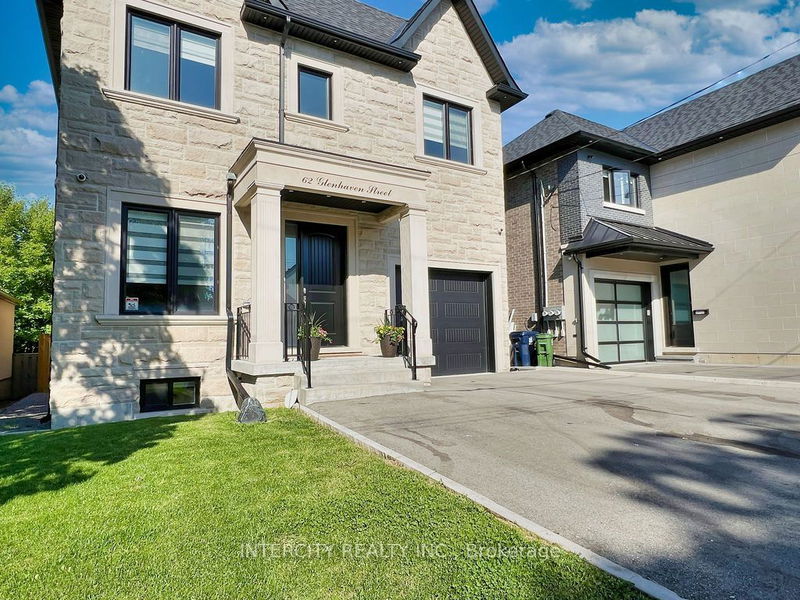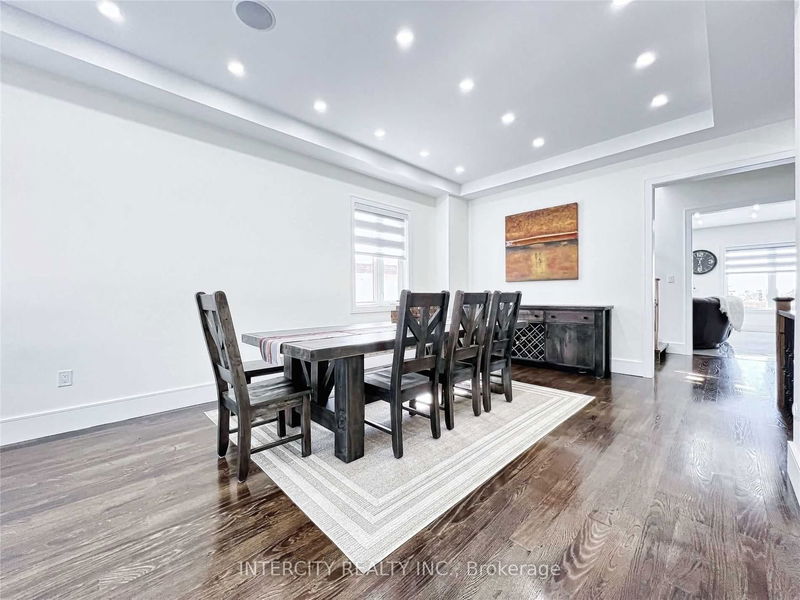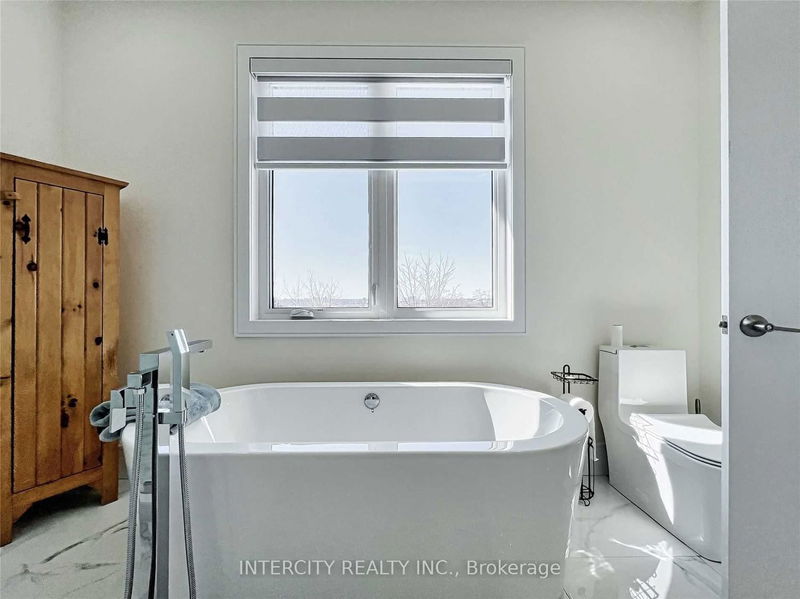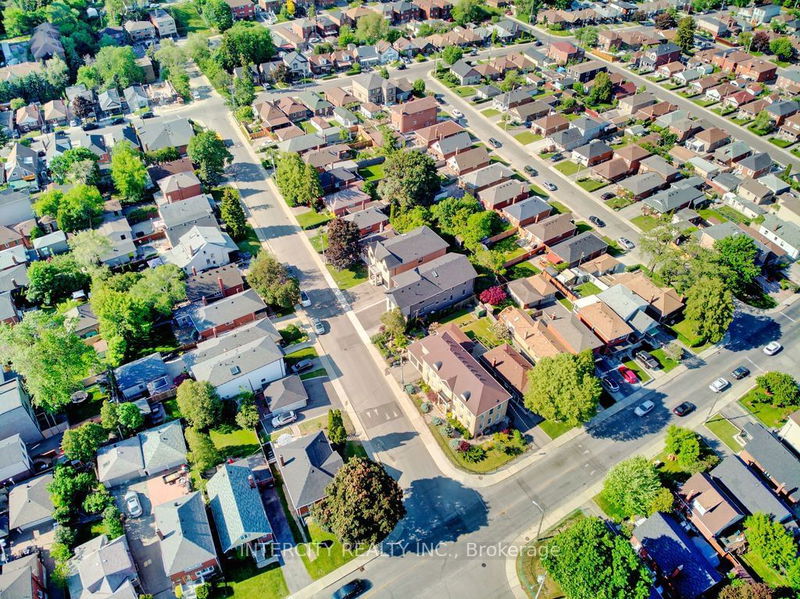Welcome To Your *Glen- Haven*! This Stunning, quality-Built Home Offers Appx.4000 Sf Of Finished Living Space on Large 38X110 Ft West-Exposure Lot. Open Concept Luxury At Its Finest With No Stairs To Get To Your Main Floor. Soaring 10-Foot Ceilings, Real Wood Stained Floors, & Beautifully Crafted Open Staircase Extending From Lower-2nd! Oversized Windows/Skylite Offers Ample Natural Light, Enormous Primary Bedroom Retreat With An Inviting, Spa-Like 5 Pc Bath (There's 3 Bathrooms On The Upper Floor Alone! Other Features Include Grand 8-Ft Solid Core Doors(Main), Upgraded Trims, Floor-Ceiling Closet Organizers, Beautiful Custom-Built Two-Tone Wood Kitchen With Glowing Top Cabinets, Carrera Quartz Counters/Backsplash, Polished Porcelain *Geothermal Heated* Slab Flooring, & so much more! Exceptional Quality Home Offers Practical Luxury, Potential For Extended-Family Living With Walk-Out Basement, 2 bedrooms, 3-pc bath, & 2nd Laundry/stove roughed-in! **Call Today For Your Private Viewing!*
부동산 특징
- 등록 날짜: Wednesday, May 31, 2023
- 가상 투어: View Virtual Tour for 62 Glenhaven Street
- 도시: Toronto
- 이웃/동네: Beechborough-Greenbrook
- 전체 주소: 62 Glenhaven Street, Toronto, M6M 3M3, Ontario, Canada
- 가족실: Porcelain Floor, Fireplace, W/O To Balcony
- 주방: Centre Island, Stainless Steel Appl, Quartz Counter
- 리스팅 중개사: Intercity Realty Inc. - Disclaimer: The information contained in this listing has not been verified by Intercity Realty Inc. and should be verified by the buyer.











































