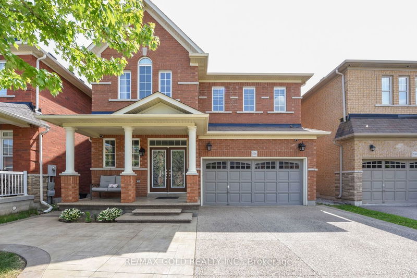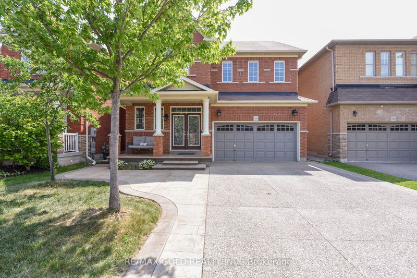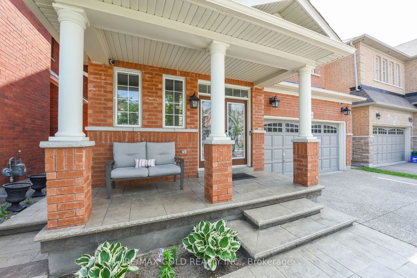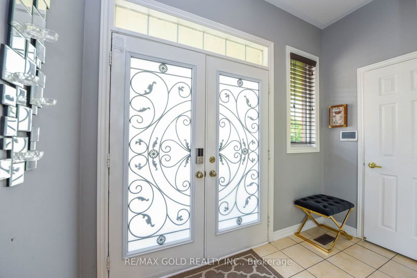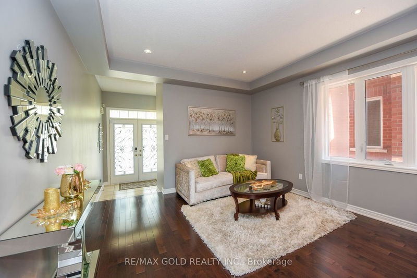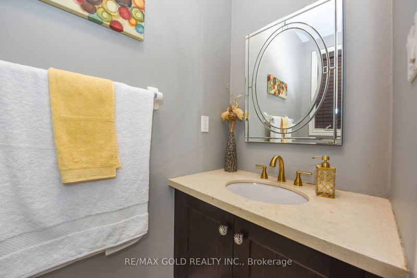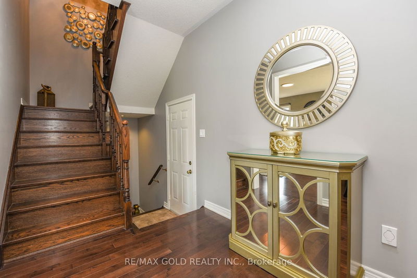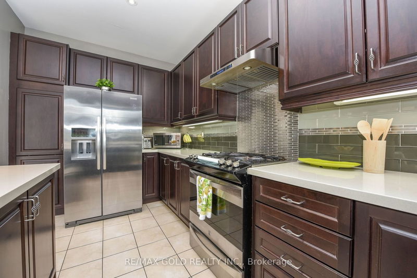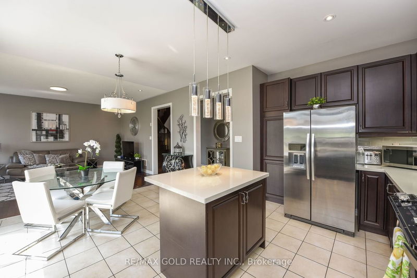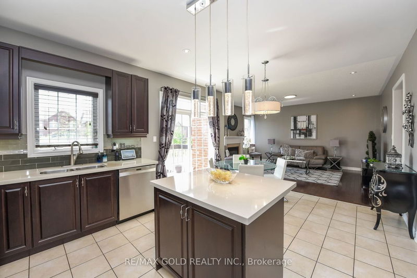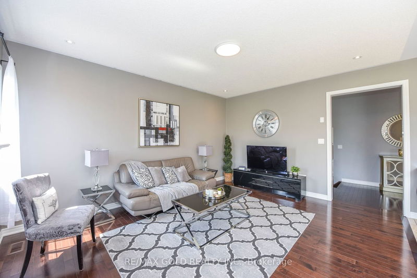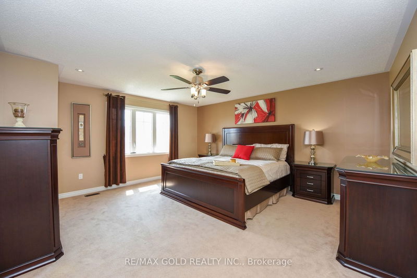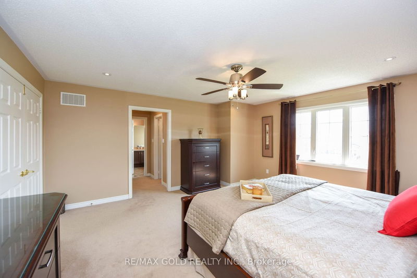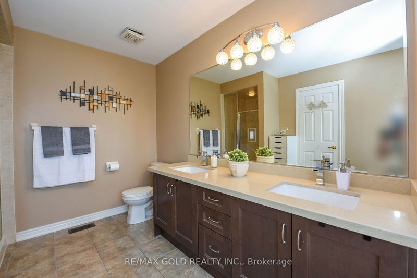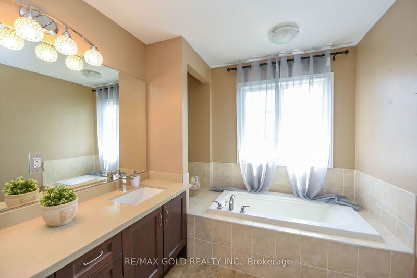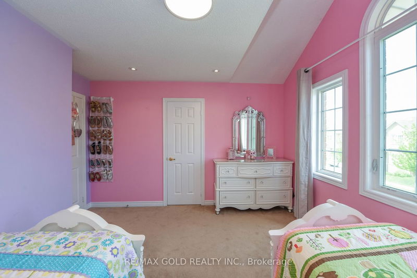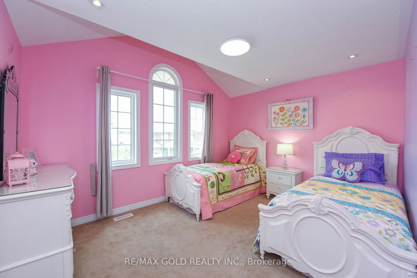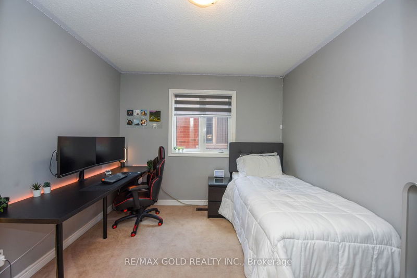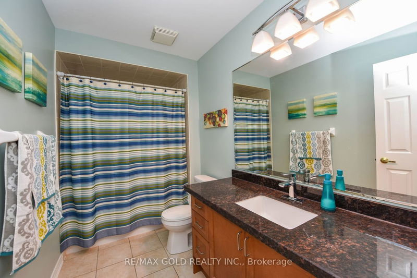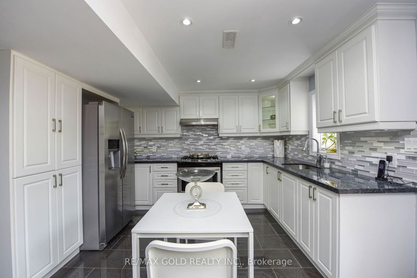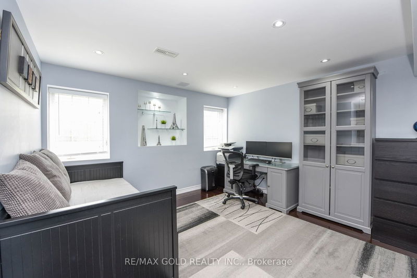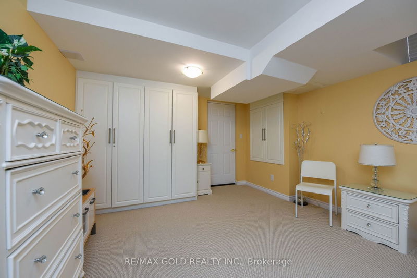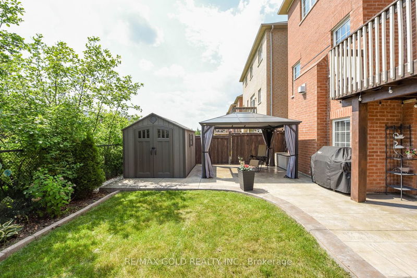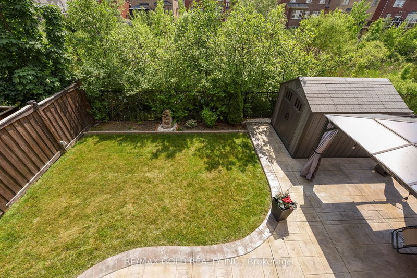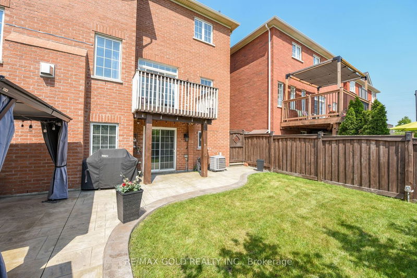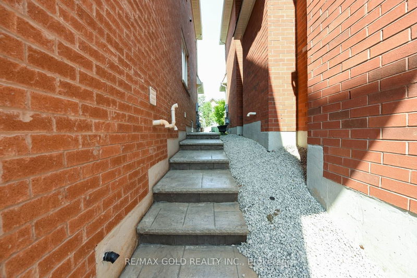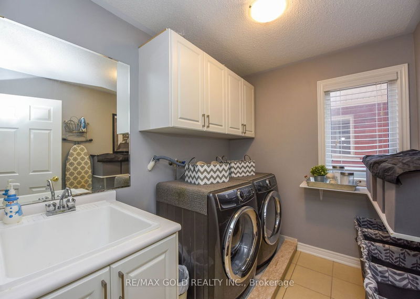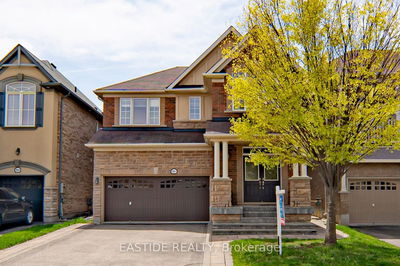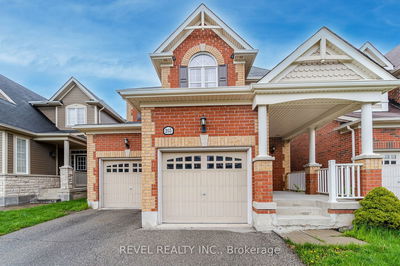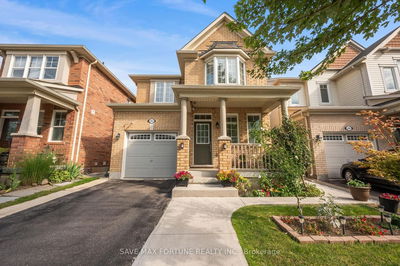Absolutely Stunning Luxurious 4+1 Br, 4 Wr! Family Home on a *RAVINE LOT** With A Beautiful Walkout Basement Apartment, Move-In Ready. The Beauty Of This Home Starts Outside With Its Gorgeous Curb Appeal. Featuring A Beautiful Custom-Made stamped concrete around the house and aggregate concrete driveway. Maple Kitchen With Large Island, S/S Appliances, Quartz Countertops. Large Modern Family Room With Gas Fireplace, separate living and Guest dinning, access to garage, This Home Also Boasts Many Custom Built-In Cabinetries. walk up to 2nd level 4 generous size bedrooms, master with his/her walk-in closets, laundry room and a main bathroom. The Finished Basement Contains A Gorgeous Second Custom Built Kitchen, Equipped With s/s Fridge & s/s Gas Stove, An Additional 4Pcs Bath, Bedroom, Rec. Room and lots of storage. Sheds and Gazebos in the backyard for perfect outdoor BBQ and evening party, Gas BBQ connection in the Back yard and much more book your private viewing today to discover
부동산 특징
- 등록 날짜: Thursday, June 01, 2023
- 가상 투어: View Virtual Tour for 526 Nairn Circle
- 도시: Milton
- 이웃/동네: Harrison
- 중요 교차로: Derry Rd/ Savoline Blvd
- 전체 주소: 526 Nairn Circle, Milton, L9T 8A8, Ontario, Canada
- 거실: Combined W/Dining, Hardwood Floor
- 주방: Tile Floor
- 가족실: Hardwood Floor
- 리스팅 중개사: Re/Max Gold Realty Inc. - Disclaimer: The information contained in this listing has not been verified by Re/Max Gold Realty Inc. and should be verified by the buyer.

