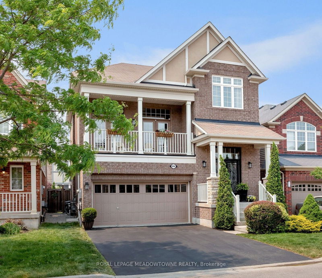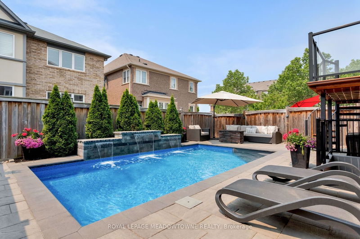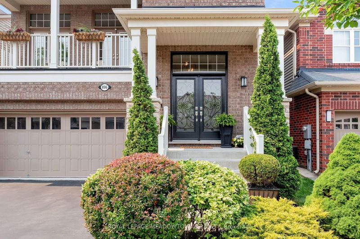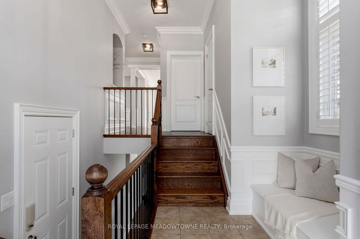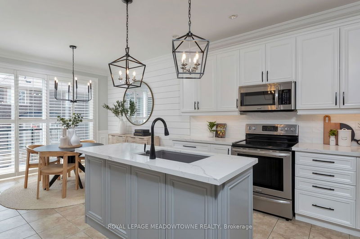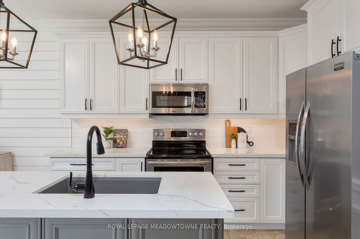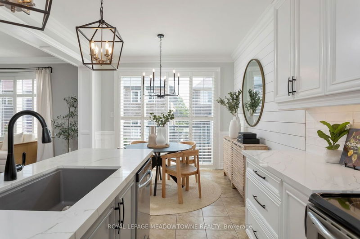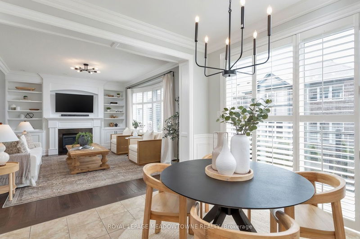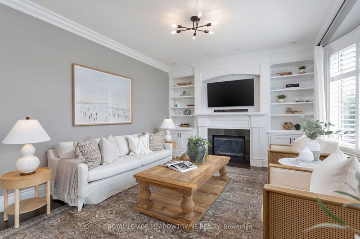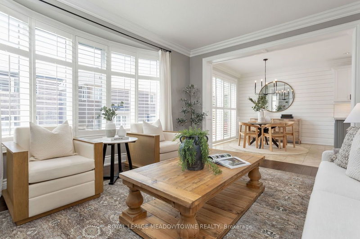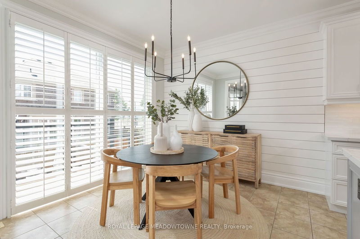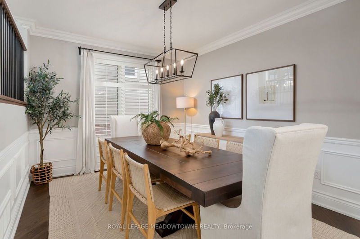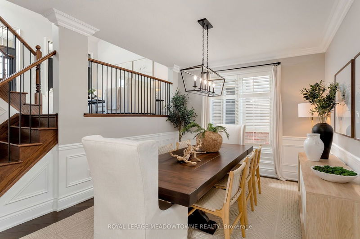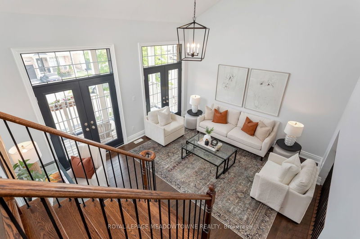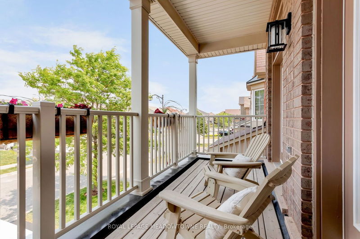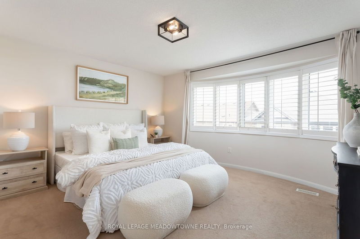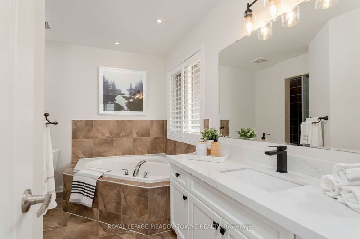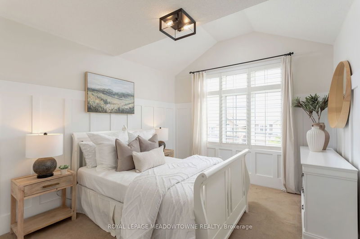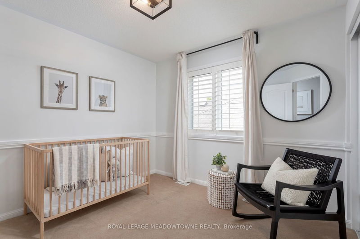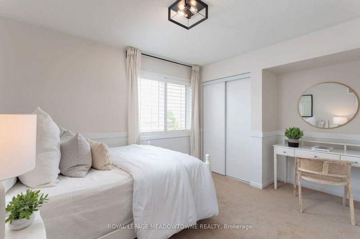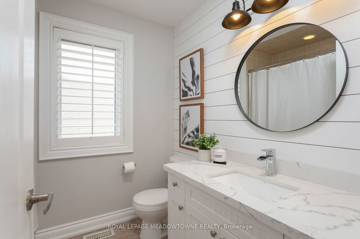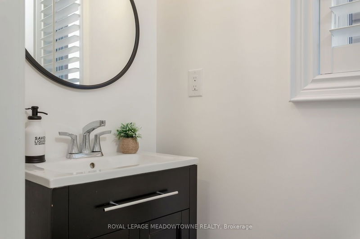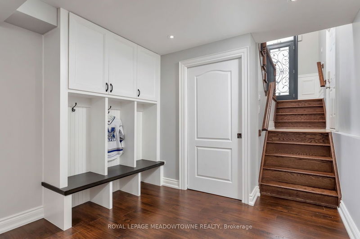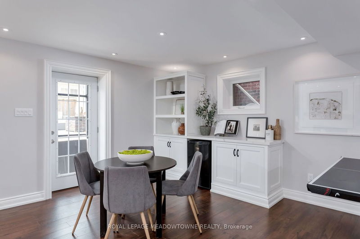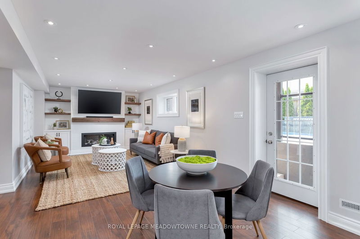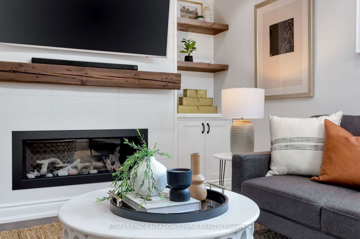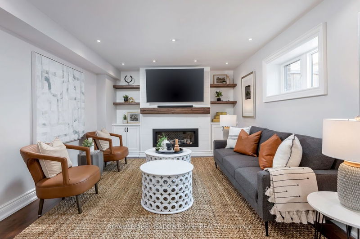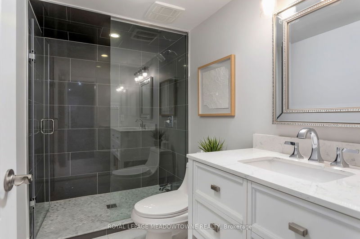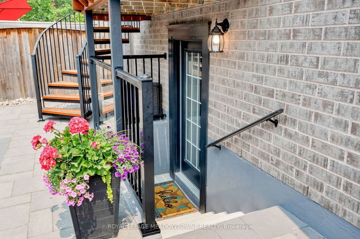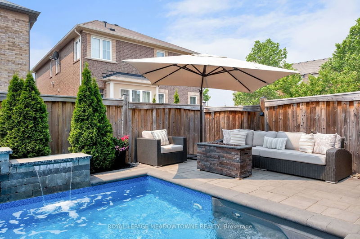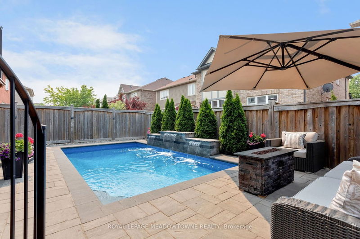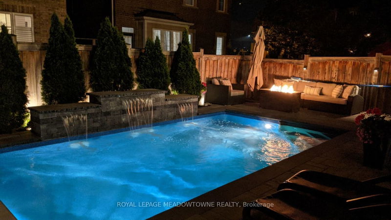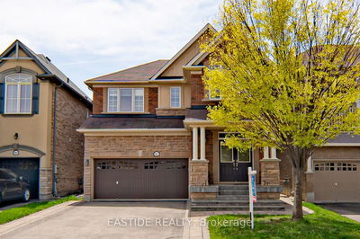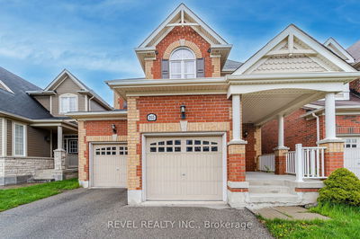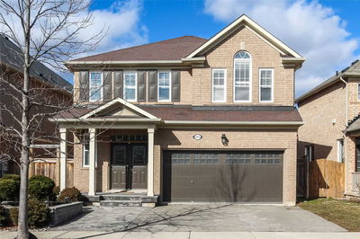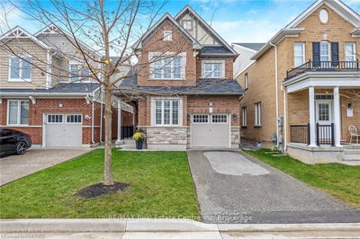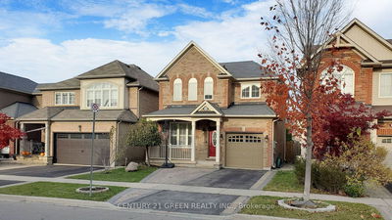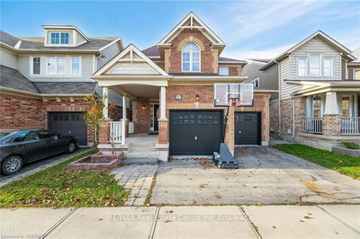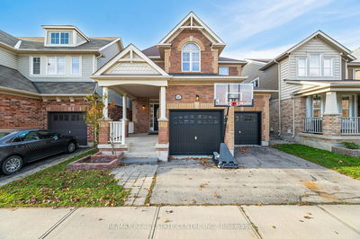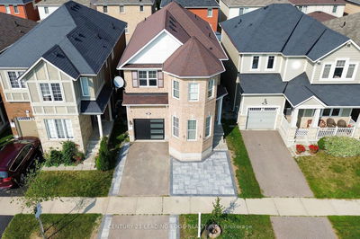Summer days await at this POOLSIDE gem! Meticulously upgraded 4 Bdrm Mattamy 'UPLAND' in popular Harrison neighbourhood with over 2850 sq ft of living space. Step inside & be greeted by the OPEN CONCEPT floor plan with an abundance of natural LIGHT and high-end finishes including custom millwork. Gourmet EAT-IN KITCHEN w/ centre island & quartz counters features walk-out to deck overlooking beautifully landscaped yard & HEATED INGROUND SALTWATER POOL. Cozy up in the family room w/ gas fireplace & built-in cabinetry or lounge in the great room complete w/ vaulted ceiling and double french door walk-out to COVERED BALCONY. Formal dining room and laundry rm complete the main level. Upstairs, you'll find the primary suite with walk-in closet + 4pc ENSUITE, along with 3 add'l bedrooms and an UPDATED main bath. There's plenty of space for entertaining in the fully FINISHED BASEMENT w/ large rec room, games room, 3pc bathroom, storage and convenient WALK-UP to pool and yard. MOVE IN & ENJOY!
부동산 특징
- 등록 날짜: Thursday, June 08, 2023
- 가상 투어: View Virtual Tour for 896 Challinor Terrace
- 도시: Milton
- 이웃/동네: Harrison
- 전체 주소: 896 Challinor Terrace, Milton, L9T 7V6, Ontario, Canada
- 주방: Centre Island, Stainless Steel Appl, Tile Floor
- 가족실: Hardwood Floor, B/I Shelves, Gas Fireplace
- 리스팅 중개사: Royal Lepage Meadowtowne Realty - Disclaimer: The information contained in this listing has not been verified by Royal Lepage Meadowtowne Realty and should be verified by the buyer.

