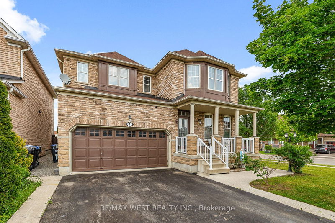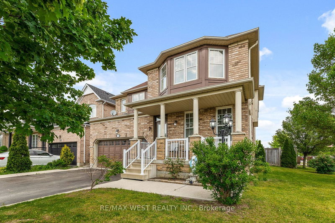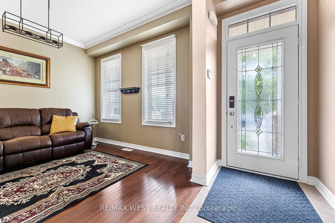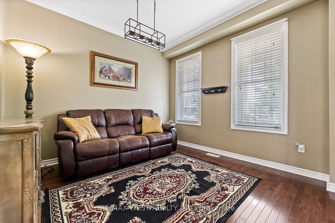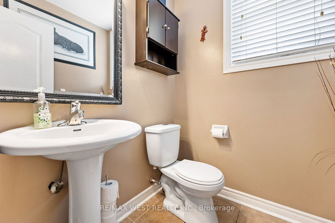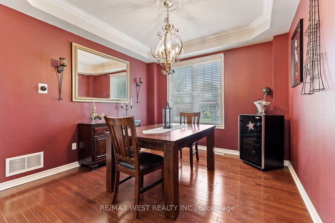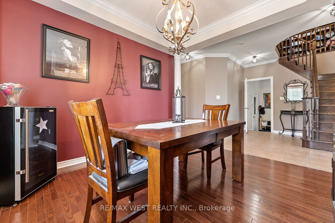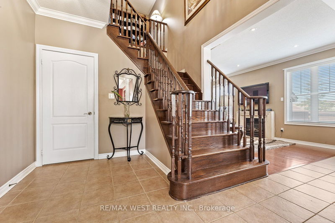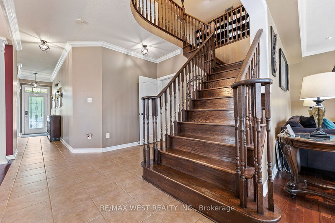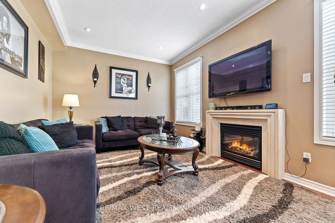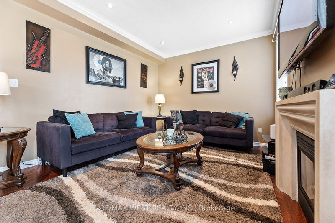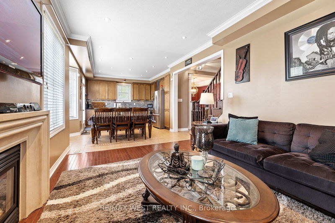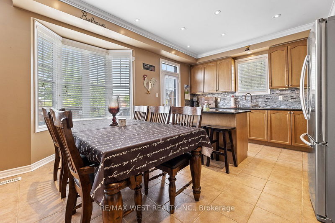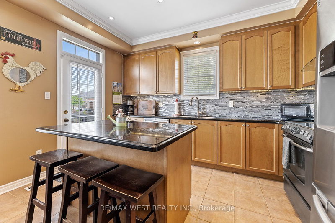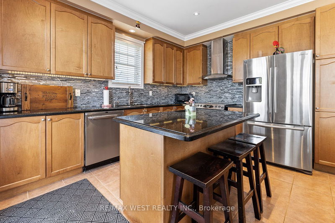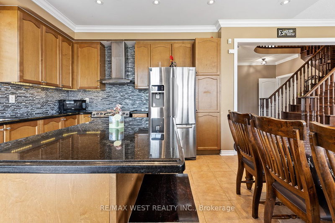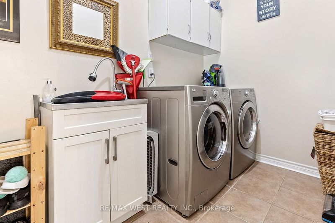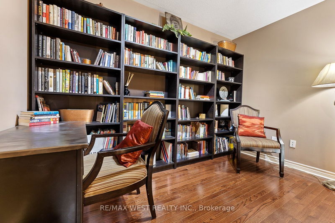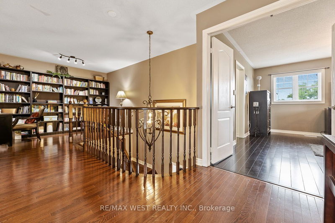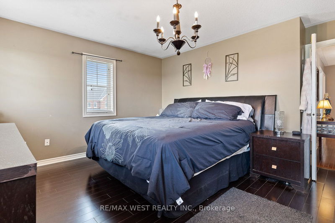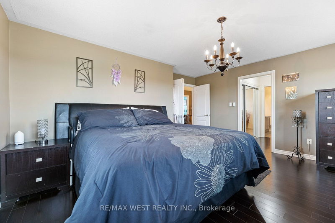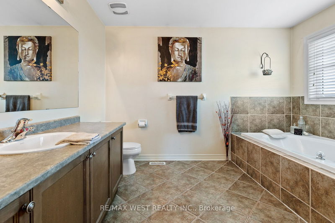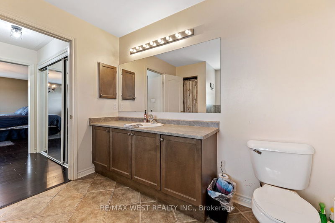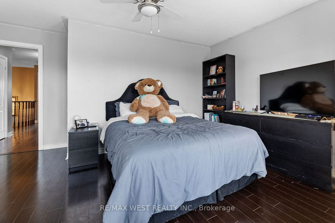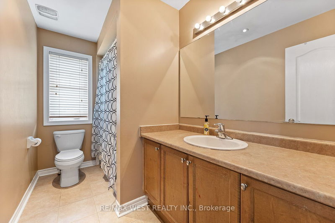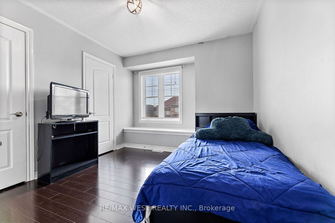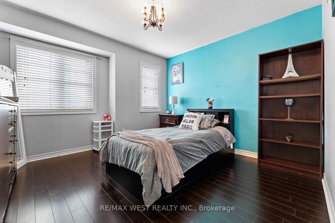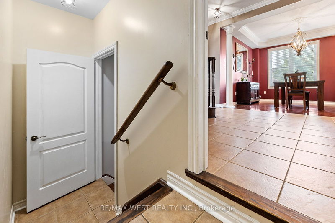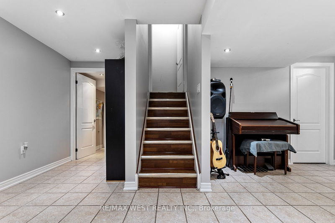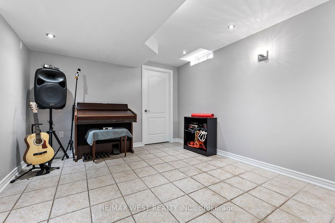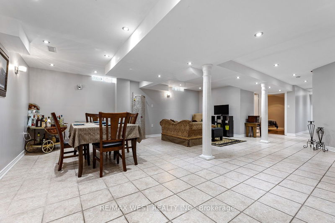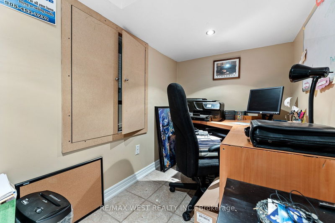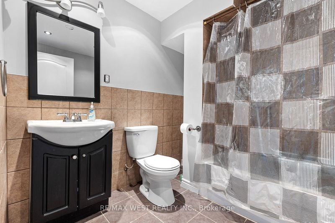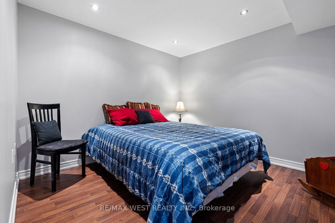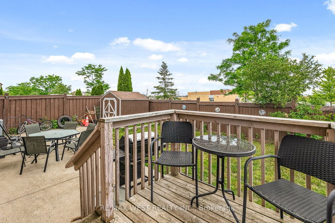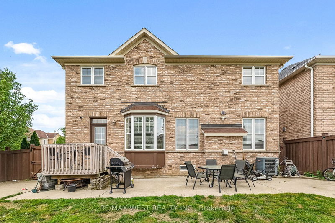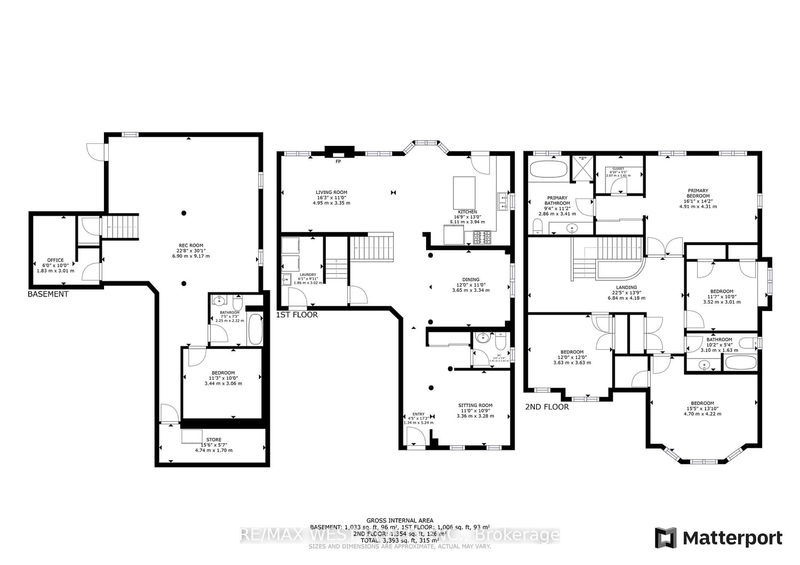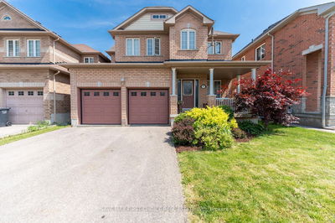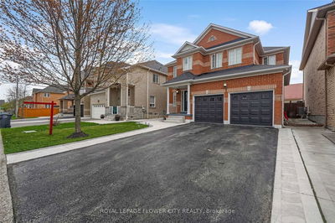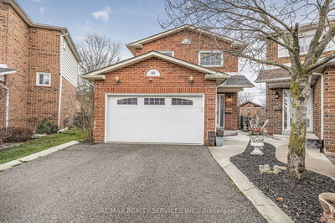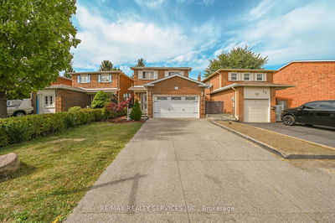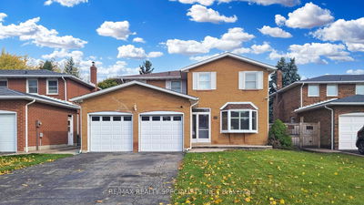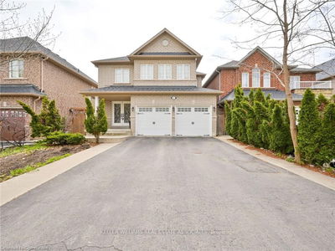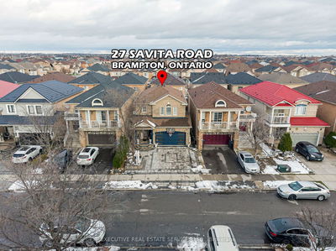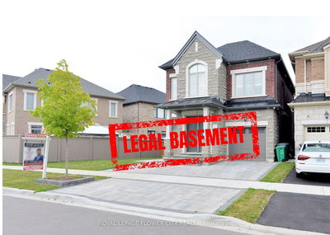Introducing a stunning 4+1 bed, 4 bath home situated on a corner lot, perfect for families seeking comfort and convenience! This open-concept gem boasts a family-sized eat-in kitchen with a center island, granite counters, S/S appliances, tile backsplash & w/o to backyard. The family room features gas fireplace, crown molding and pot lights throughout. Main floor laundry with garage access. Hardwood flooring throughout main floor & upper hall - no carpet! A beautiful oak staircase leads to a quaint library/reading nook! finished basement with 4pc bath & 5th bedroom, ideal for an in-law suite or extra living space! Situated steps to St.Josephine Bakhita Catholic Elementary School. Close to so many amenities, this property offers the best of both worlds - modern living in a prime location!
부동산 특징
- 등록 날짜: Thursday, June 01, 2023
- 가상 투어: View Virtual Tour for 1 Baylor Drive
- 도시: Brampton
- 이웃/동네: Northwest Sandalwood Parkway
- 중요 교차로: Mclaughlin & Bramtrail
- 전체 주소: 1 Baylor Drive, Brampton, L7A 3W3, Ontario, Canada
- 주방: Tile Floor, W/O To Deck, Stainless Steel Appl
- 가족실: Hardwood Floor, Gas Fireplace, Pot Lights
- 거실: Hardwood Floor, Crown Moulding, Open Concept
- 리스팅 중개사: Re/Max West Realty Inc. - Disclaimer: The information contained in this listing has not been verified by Re/Max West Realty Inc. and should be verified by the buyer.

