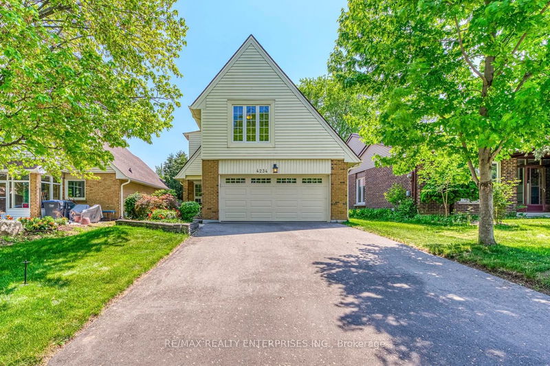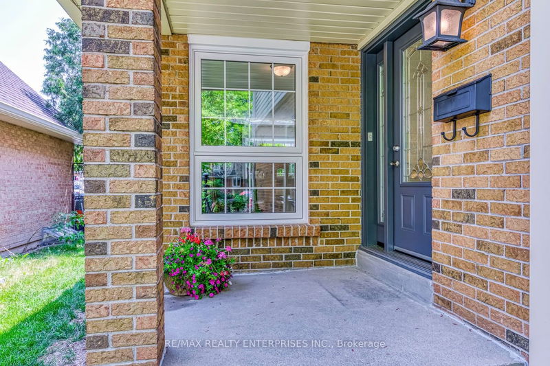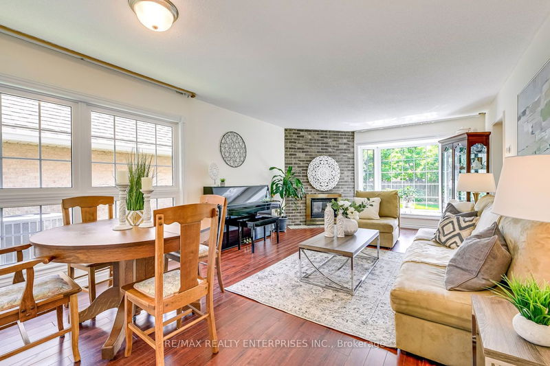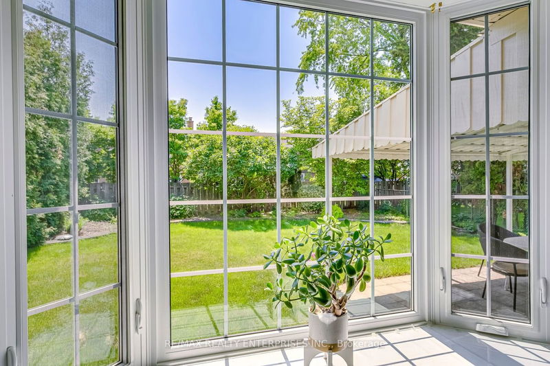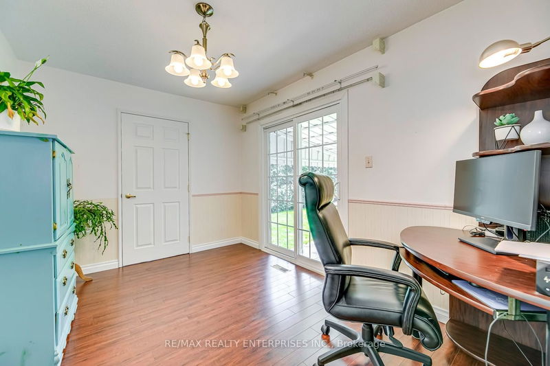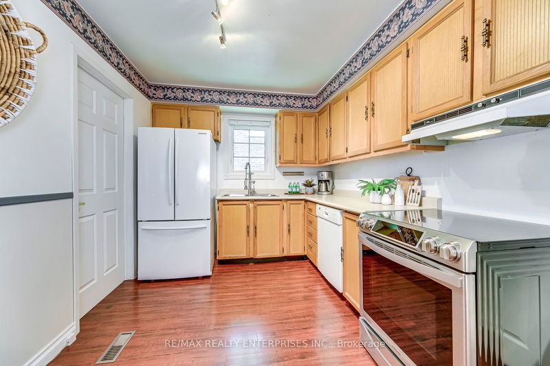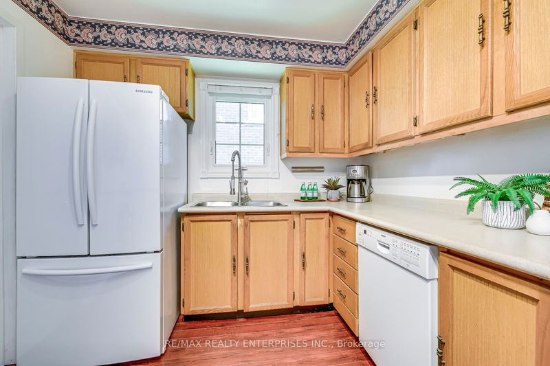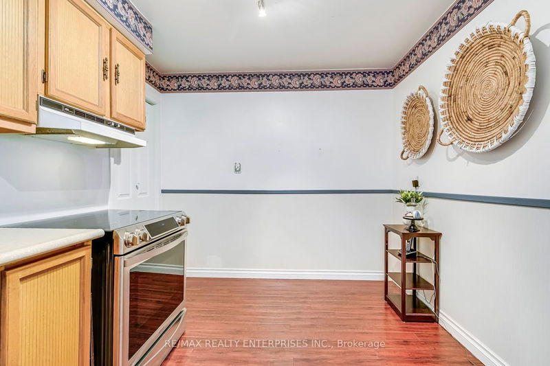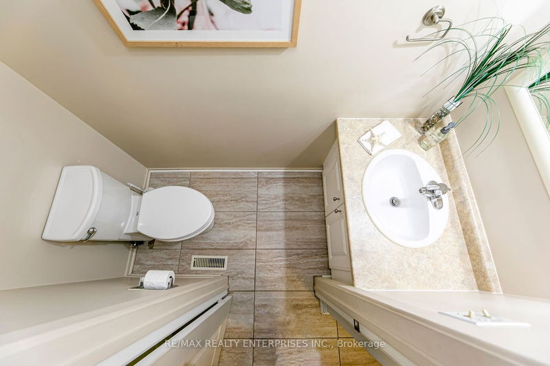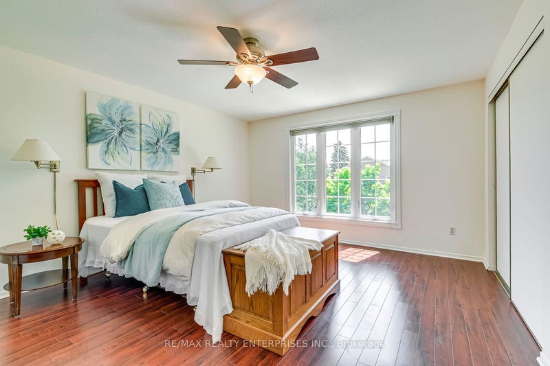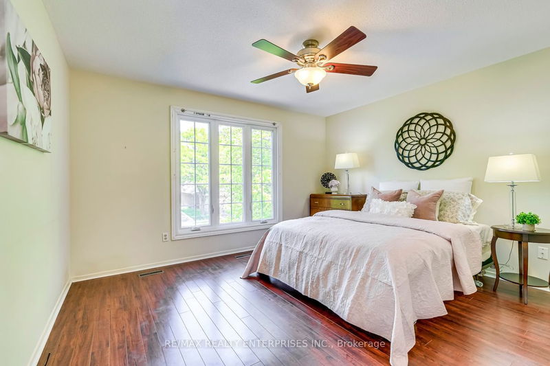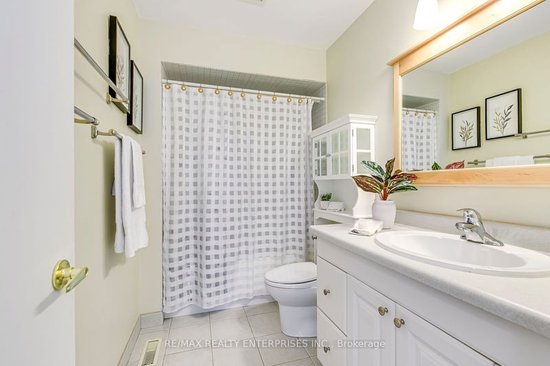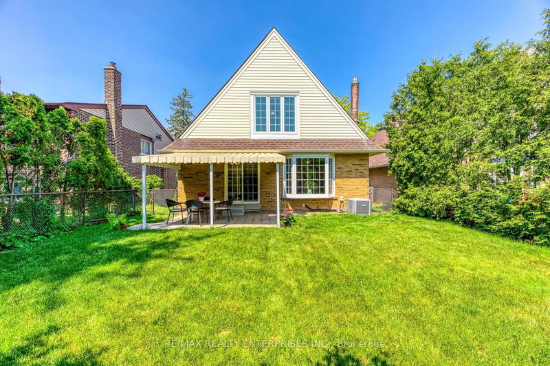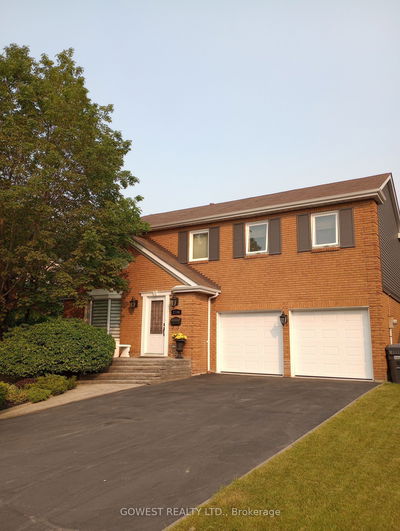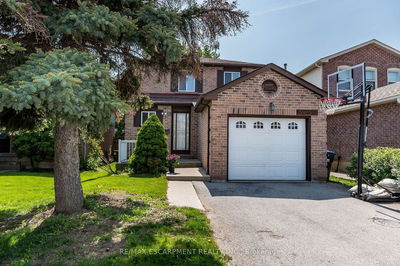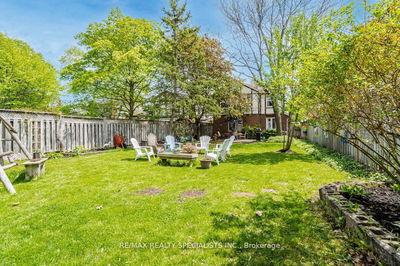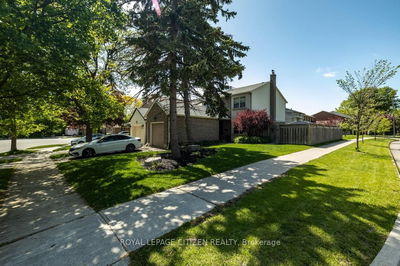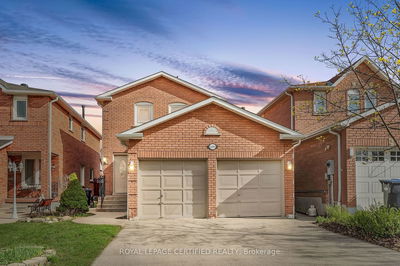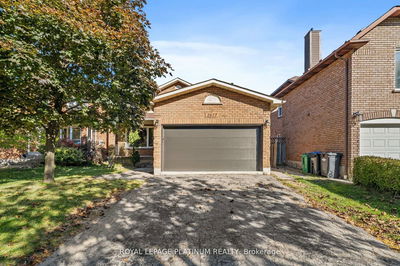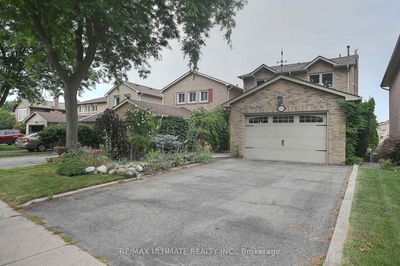What a Gem! This Beautiful, Sun-Filled, Spacious 3 Bedrooms Family Home In Highly Desirable, Established Erin Mills Community On A Quiet, Family-Oriented Circle Lined With Mature Trees. It Has Been Lovingly Maintained And Updated W/Attention To Quality And Details By The Same Owners For Over 30 Years. Abundance of Natural Light, Large Windows, Open Concept Dining Rm & Living Rm Layout, Convenient Office Room With W/O To Patio, Functional Kitchen On Main Floor And Three Large Bedrooms on The Second Floor Makes This Home A Dream For A Growing Family. Private, Pool Size Backyard Oasis With Interlock Patio, Awning ('20), Gas BBQ line ('03) Makes Is Ideal For Summer Entertainment. $$$ Spent on Upgrades: Roof Shingles ('18), High Quality Water Filter System ('14), HE Furnace ('13), A/C ('18), Upgraded Attic Insulation ('15), Windows Including Bay Window ('19), Front & Back Doors ('19), High End Laminated Flooring 1st &2nd Floors ('13), Garage Doors&Fixtures ('17).
부동산 특징
- 등록 날짜: Friday, June 02, 2023
- 가상 투어: View Virtual Tour for 4234 Treetop Crescent
- 도시: Mississauga
- 이웃/동네: Erin Mills
- Major Intersection: Erin Mills And Folkway
- 전체 주소: 4234 Treetop Crescent, Mississauga, L5L 2L9, Ontario, Canada
- 거실: Open Concept, Bay Window, Gas Fireplace
- 리스팅 중개사: Re/Max Realty Enterprises Inc. - Disclaimer: The information contained in this listing has not been verified by Re/Max Realty Enterprises Inc. and should be verified by the buyer.

