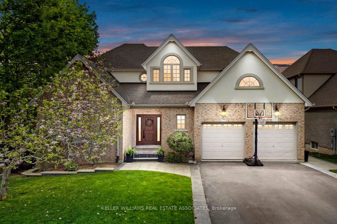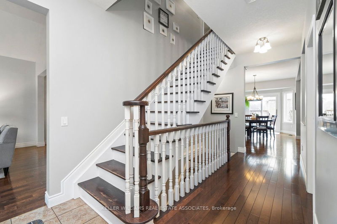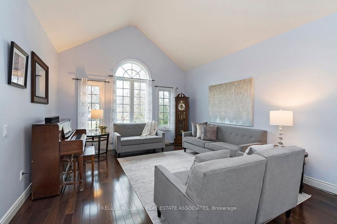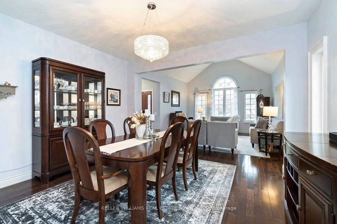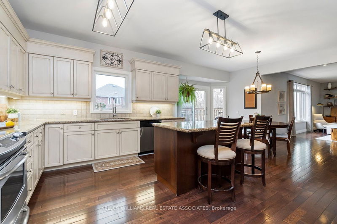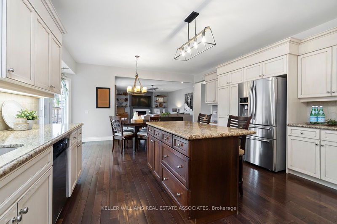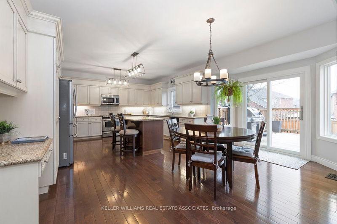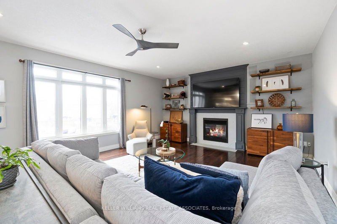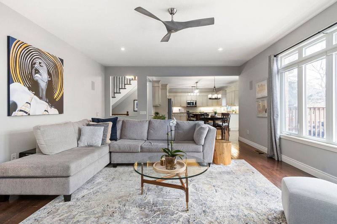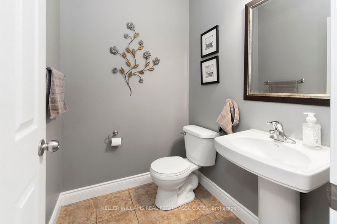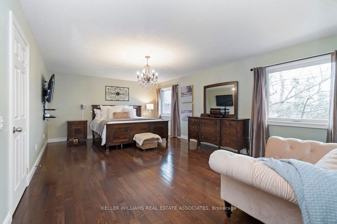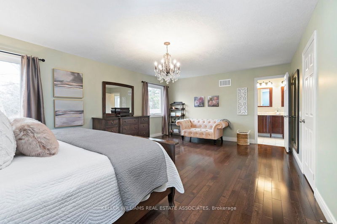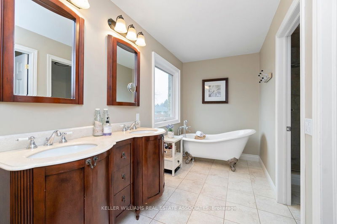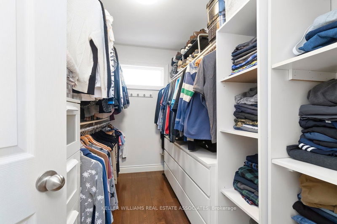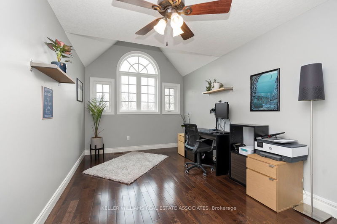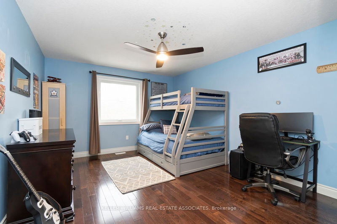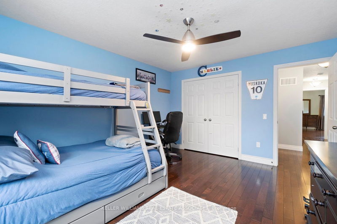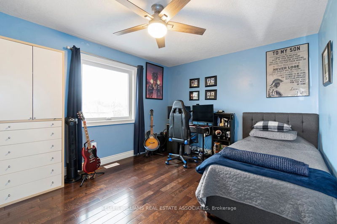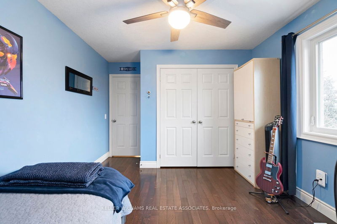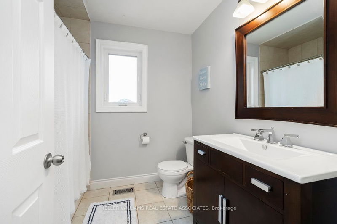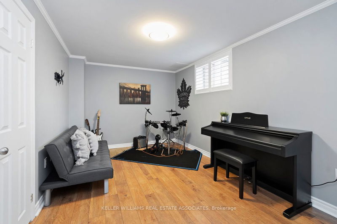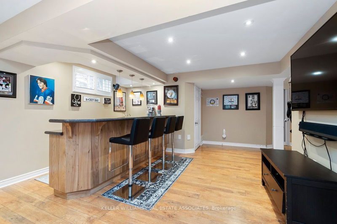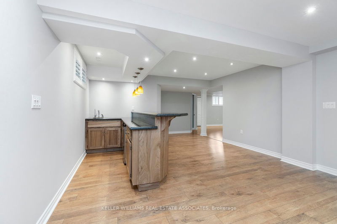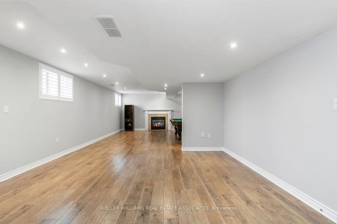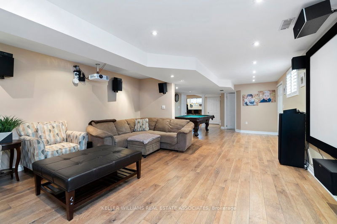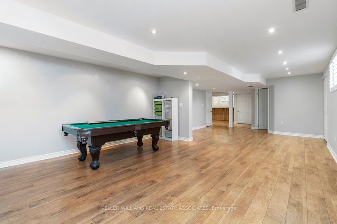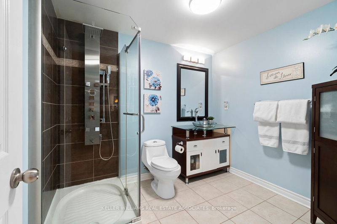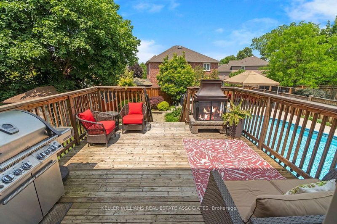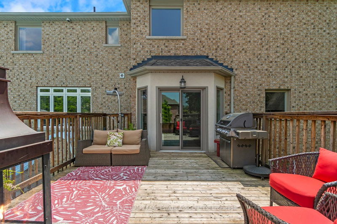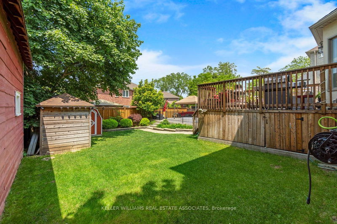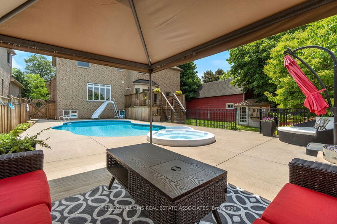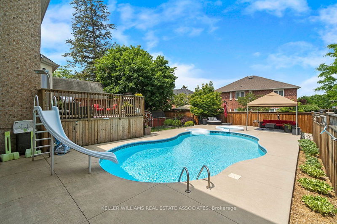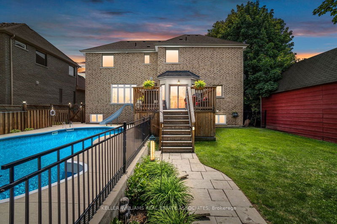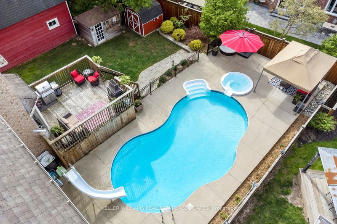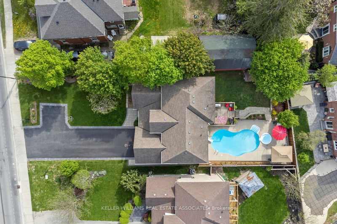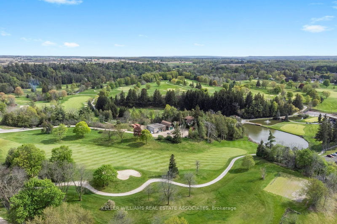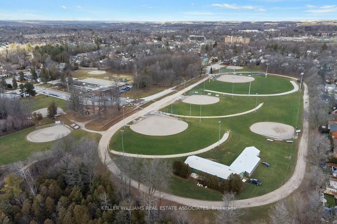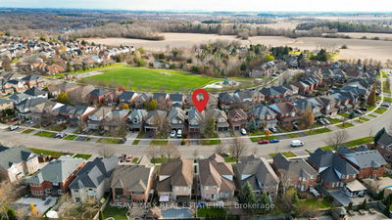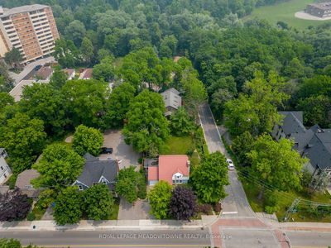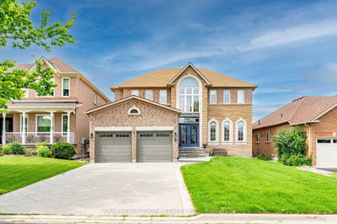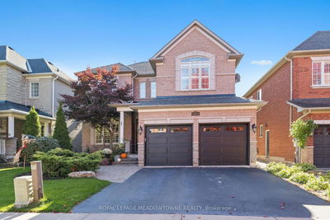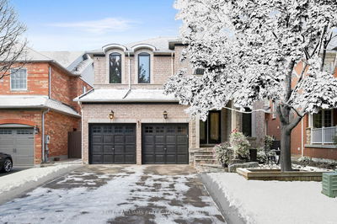This Exquisite Home Boasts An Impressive Facade, Adorned With Captivating Landscaping Located Within A Highly Desirable Affluent Locale. Meticulously Maintained Outdoor Oasis, With A Refreshing In-Ground Saltwater Pool, Hot Tub And Stunning Gardens. Approx 4440 Sq Ft, Inclusive Of The Basement, With Five Generous Bedrooms. Spacious Primary Suite With A Walk-In Closet And Ensuite. Gleaming Hardwood Floors Throughout. Family Room Has Been Designed By The Renowned Scott Mcgillivray Of Hgtv, Featuring A State-Of-The-Art Dolby Atmos Surround Sound 7.2.1 System, Complete With A Denon Receiver. The Chef's Kitchen Is Suited For Hosting Intimate Dinners With Loved Ones In The Adjacent Dining Room. The Basement Adorns Freshly Applied Paint. Upgraded, High-End, Large Awning Windows Featuring Loe Glass, Specifically Chosen To Withstand Canada's Diverse Climate. Parking For 8 Cars, 2 Car Garage. Walking Distance To A Private Golf Course, Fairgrounds, Schools, Sports/Leash Free Park And Downtown.
부동산 특징
- 등록 날짜: Friday, June 02, 2023
- 가상 투어: View Virtual Tour for 336 Maple Avenue
- 도시: Halton Hills
- 이웃/동네: Georgetown
- 중요 교차로: Maple / Gardiner
- 전체 주소: 336 Maple Avenue, Halton Hills, L7G 1X1, Ontario, Canada
- 거실: Hardwood Floor, Cathedral Ceiling, Picture Window
- 주방: Hardwood Floor, Granite Counter, Centre Island
- 가족실: Hardwood Floor, Gas Fireplace, Ceiling Fan
- 리스팅 중개사: Keller Williams Real Estate Associates - Disclaimer: The information contained in this listing has not been verified by Keller Williams Real Estate Associates and should be verified by the buyer.

