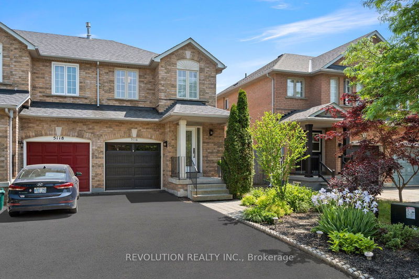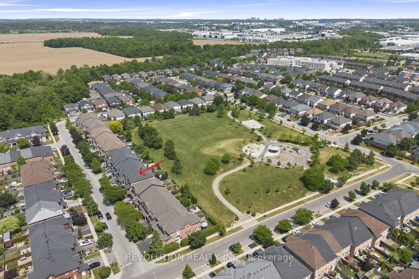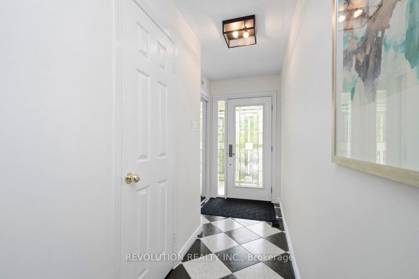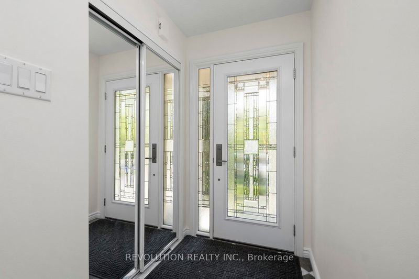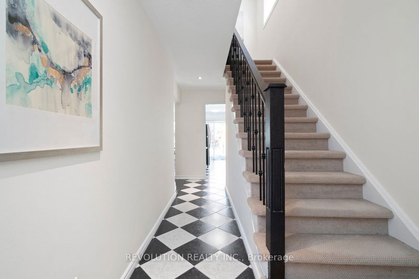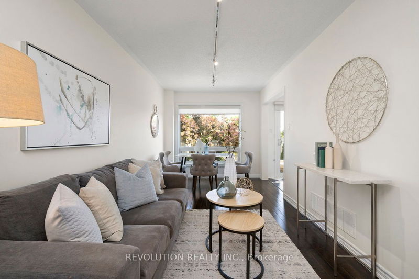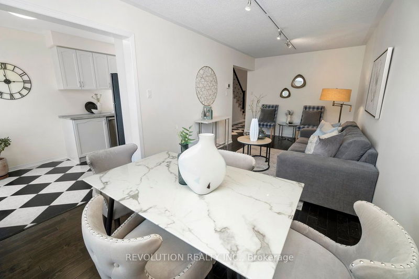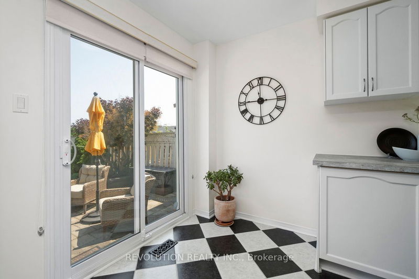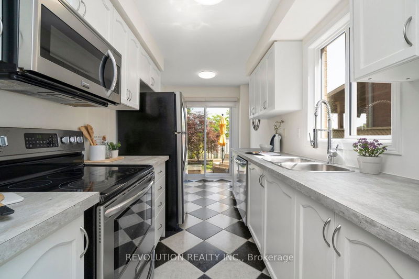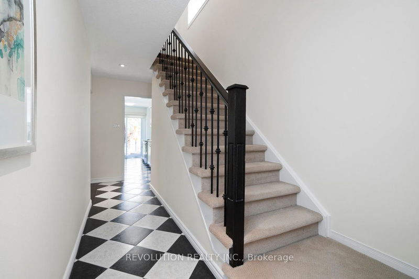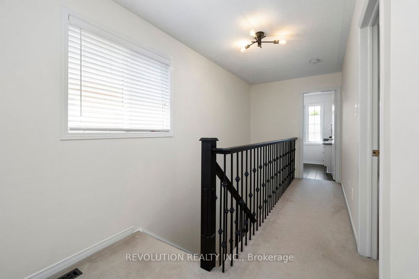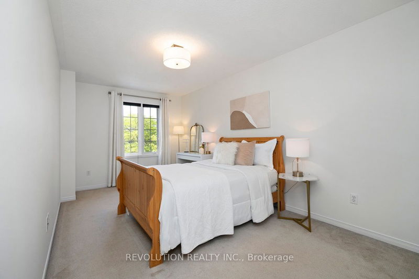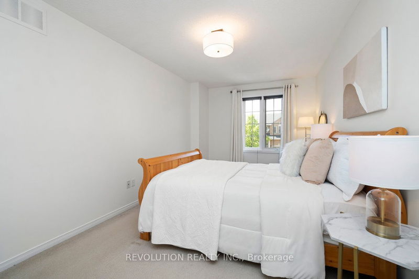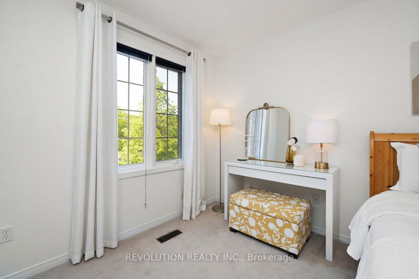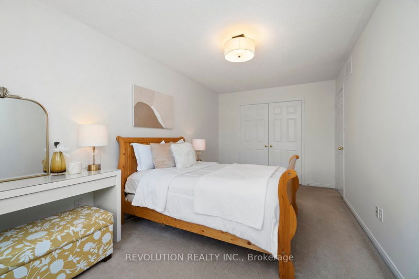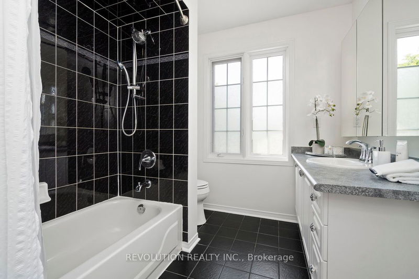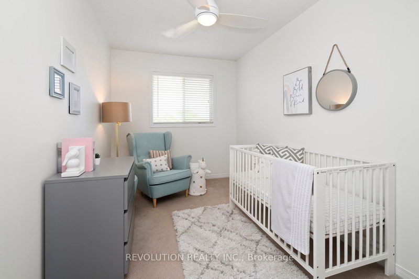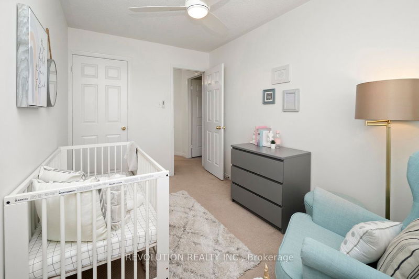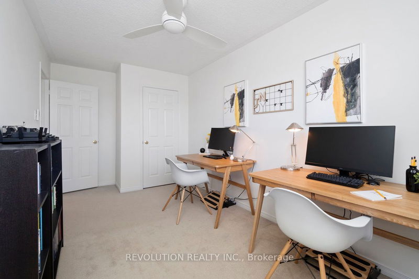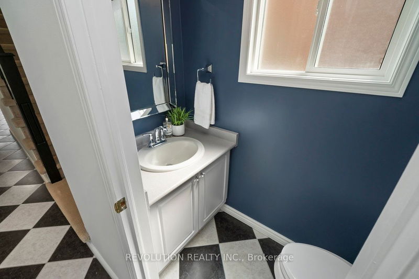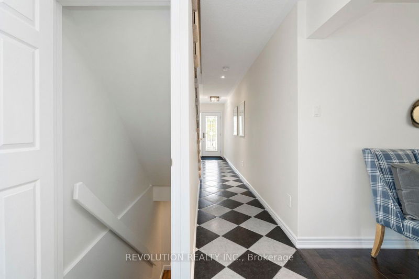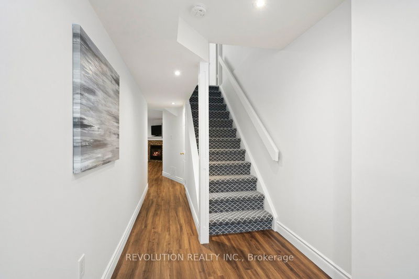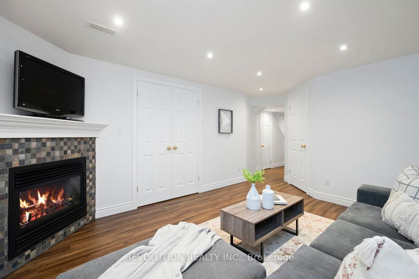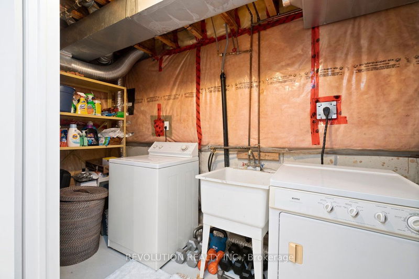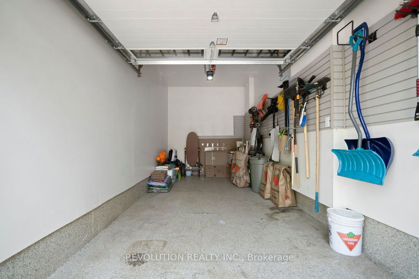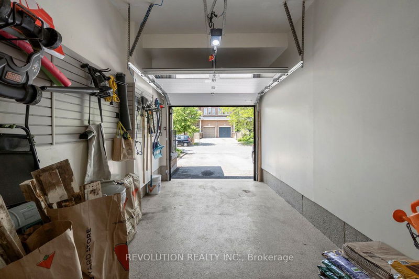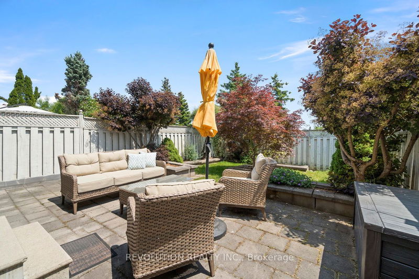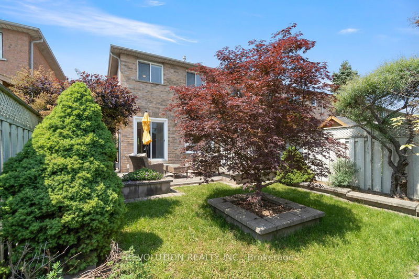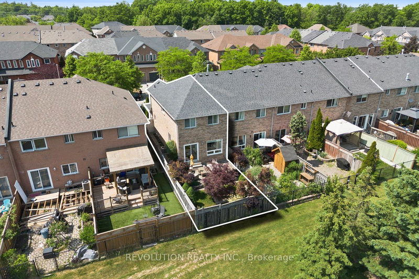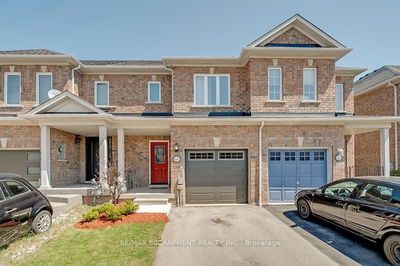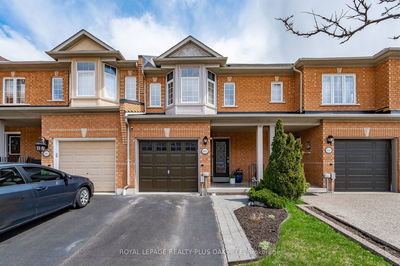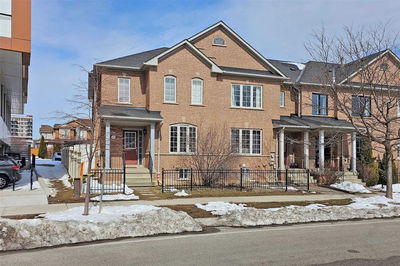Nestled in a highly desirable and family-friendly neighborhood, this captivating freehold end unit townhome offers 3 bedrooms and 2.5 bathrooms. The finished basement with a gas fireplace provides a cozy retreat, while the 1-car garage with epoxy flooring offers convenience and style. Step inside to discover a lovely kitchen adorned with stainless steel appliances, making meal preparation a breeze. The open-concept layout seamlessly connects the kitchen to the living area, creating a perfect space for entertaining friends and family. Outside, your backyard oasis awaits with a gas line for a barbecue, ideal for hosting summer gatherings. The home backs onto Desjardines Park, granting you direct access to green spaces and a picturesque setting. This family-friendly neighborhood fosters a sense of community, with friendly neighbors and spontaneous neighborhood events. You'll also enjoy the convenience of being steps away from shopping, amenities, and excellent schools.
부동산 특징
- 등록 날짜: Tuesday, June 06, 2023
- 가상 투어: View Virtual Tour for 5116 Silvercreek Drive
- 도시: Burlington
- 이웃/동네: Uptown
- 중요 교차로: Imperial Way & Silvercreek Dr
- 전체 주소: 5116 Silvercreek Drive, Burlington, L7L 6K5, Ontario, Canada
- 주방: Main
- 거실: Main
- 가족실: Gas Fireplace
- 리스팅 중개사: Revolution Realty Inc. - Disclaimer: The information contained in this listing has not been verified by Revolution Realty Inc. and should be verified by the buyer.

