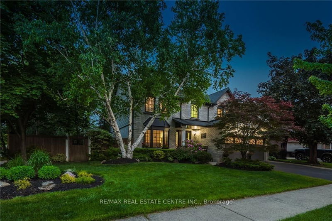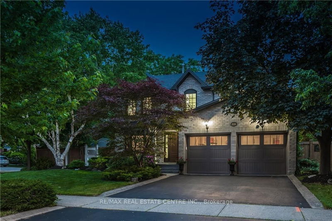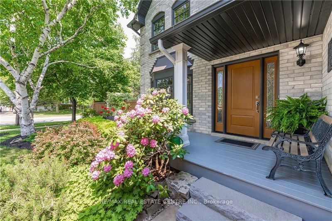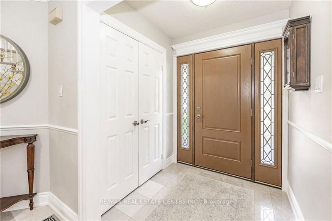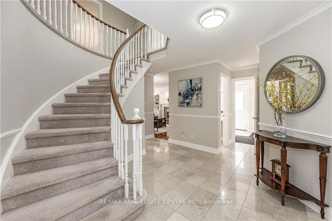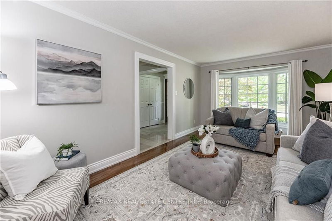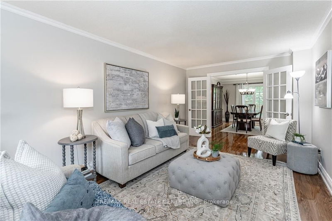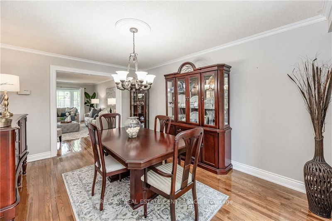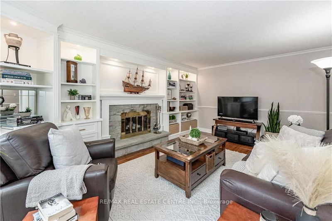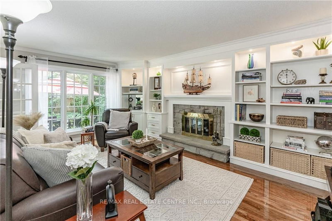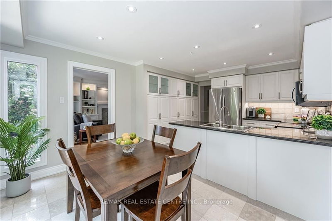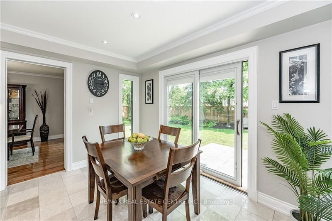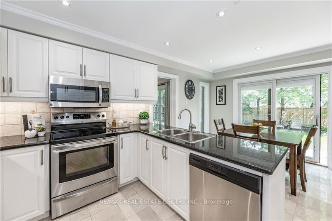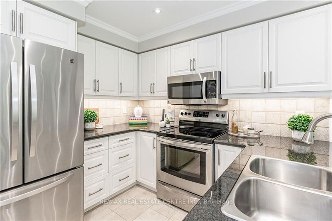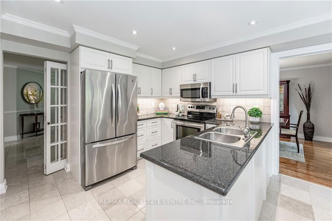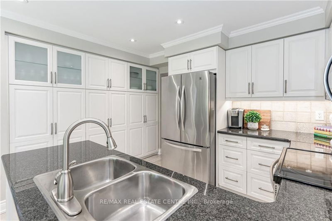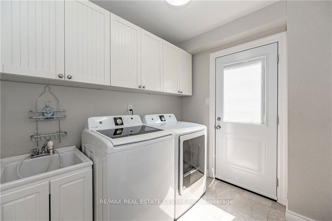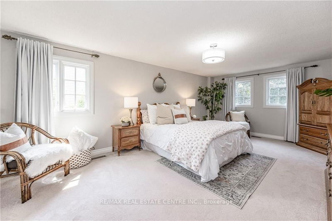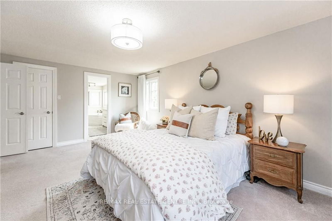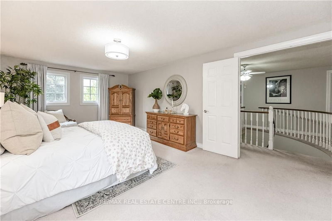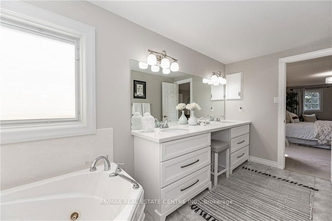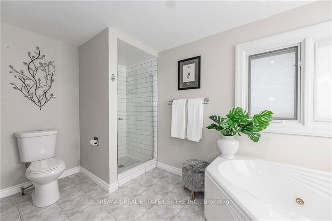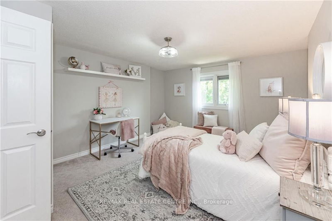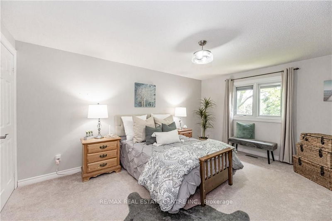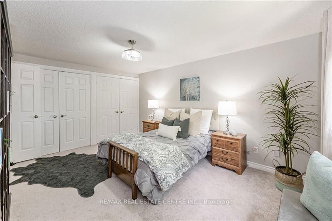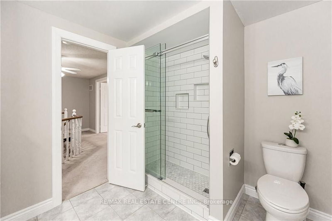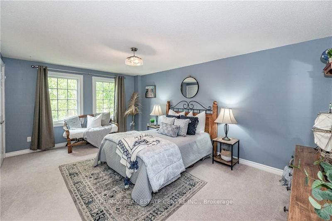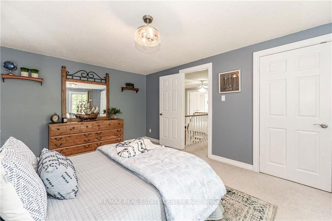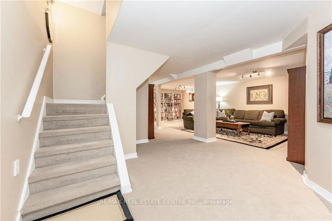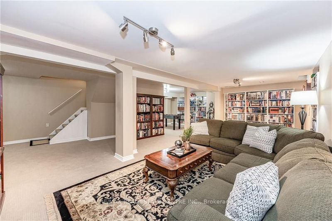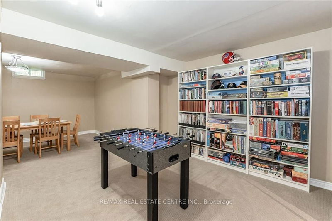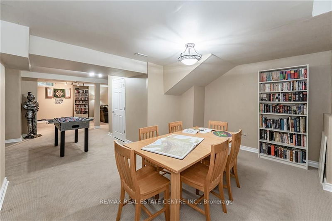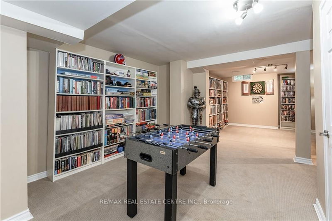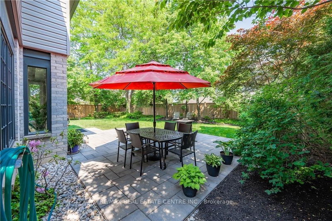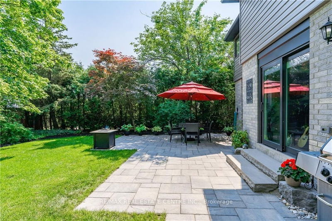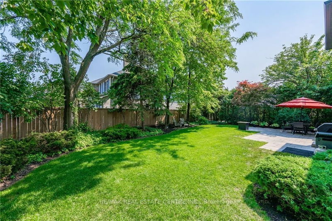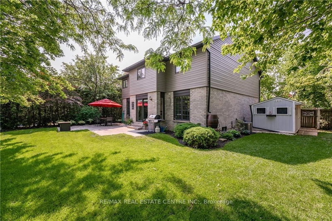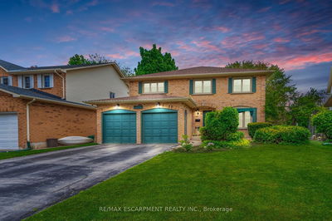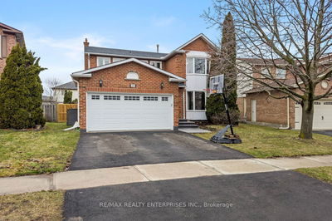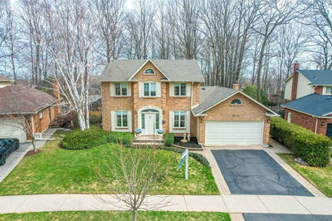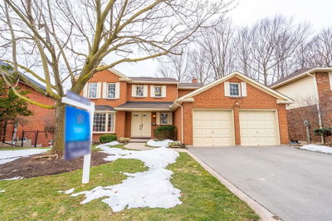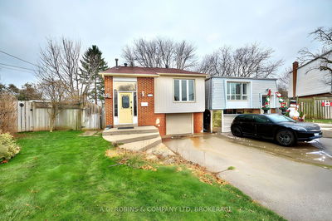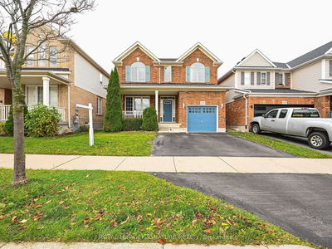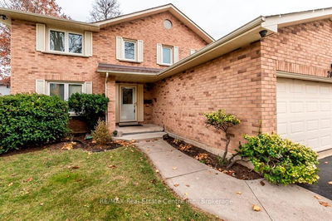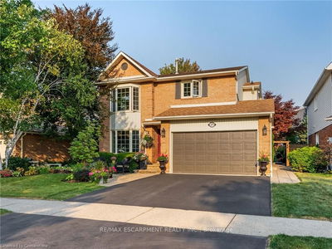WOW! You don't feel like your in the city in this house. AMAZING MATURE trees surround this 26004bedrm home sitting on a huge pool size corner lot in the desirable area of Headon Forest in Burlington. Extensive renovations have been done to this home. High end Pella windows and doors, siding and eaves&gutter/guards(2020), Roof(2023),Furnace/Air(2018),renovated baths(2018), kitchen(2017),new 200 am panel(2020). gleaming hardwood and ceramic floors on the main floor. Extra cabinetry that provides ample storage in the kitchen. Stainless steel appliances, granite counter tops, pot lighting, patio door with built in shades that access the beautifully landscaped private backyard. Separate living/dining area with a large bright family room with a wood burning fireplace and built in book cases. A convenient main floor laundry/mud room with access to the side yard. You will be so impressed by the sizes of all 4 bedrooms. The primary bedroom has a walk in closet & a bright!
부동산 특징
- 등록 날짜: Tuesday, June 06, 2023
- 가상 투어: View Virtual Tour for 2126 Owen Lane
- 도시: Burlington
- 이웃/동네: Headon
- 중요 교차로: Folkway
- 전체 주소: 2126 Owen Lane, Burlington, L7M 3J1, Ontario, Canada
- 가족실: Main
- 주방: Main
- 거실: Main
- 리스팅 중개사: Re/Max Real Estate Centre Inc. - Disclaimer: The information contained in this listing has not been verified by Re/Max Real Estate Centre Inc. and should be verified by the buyer.

