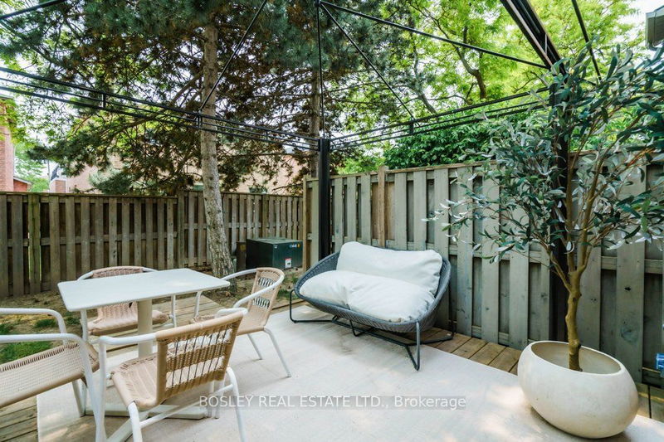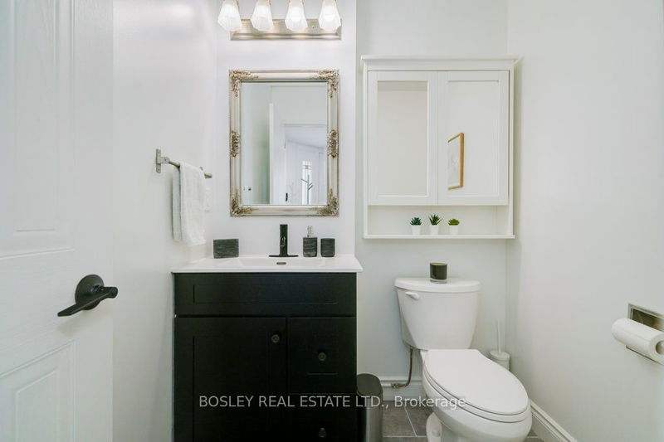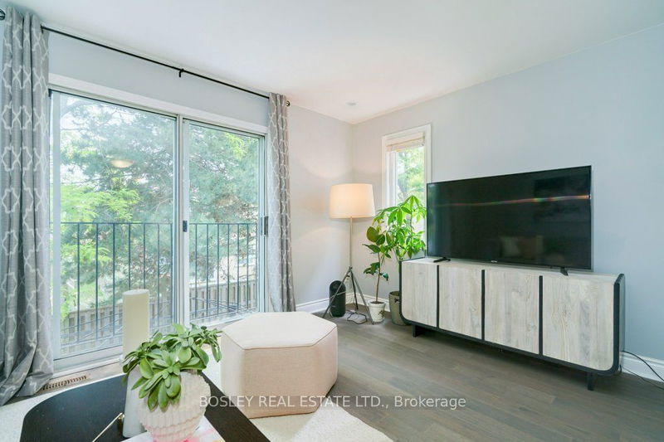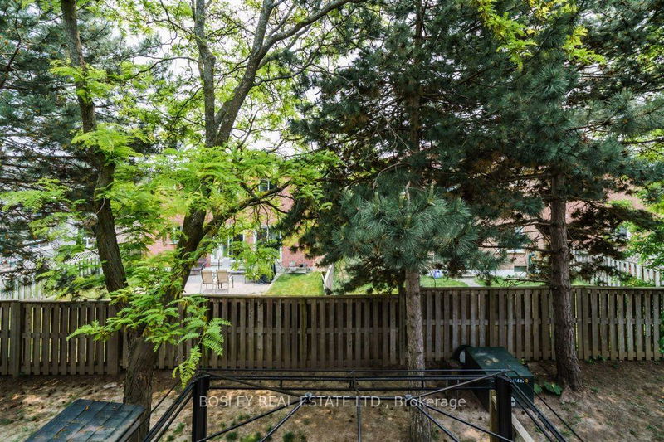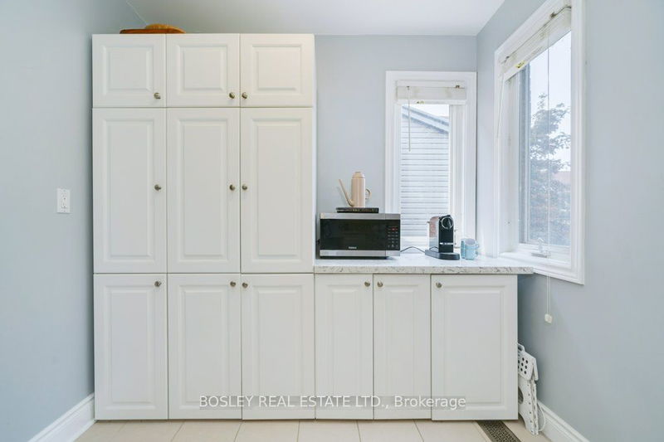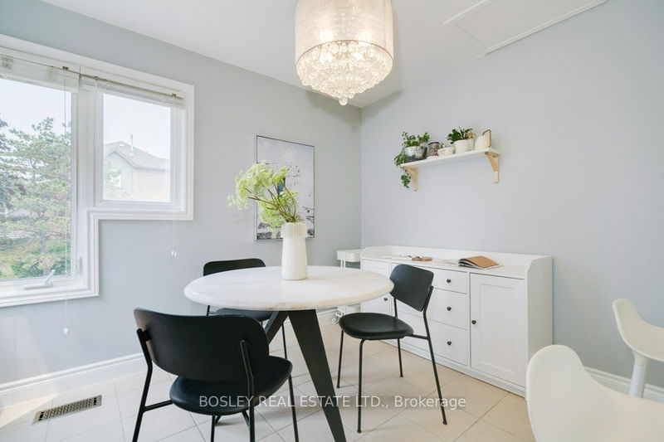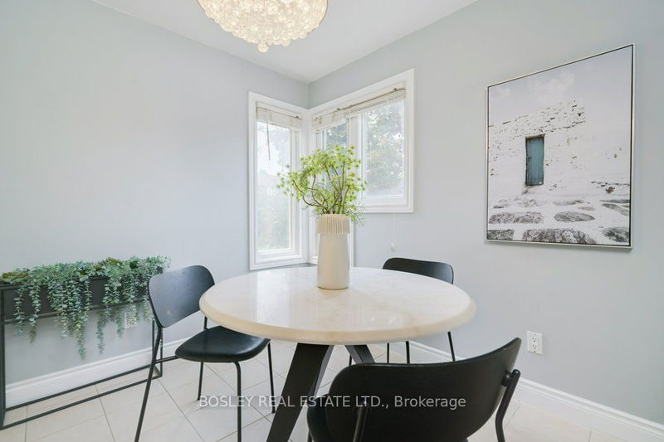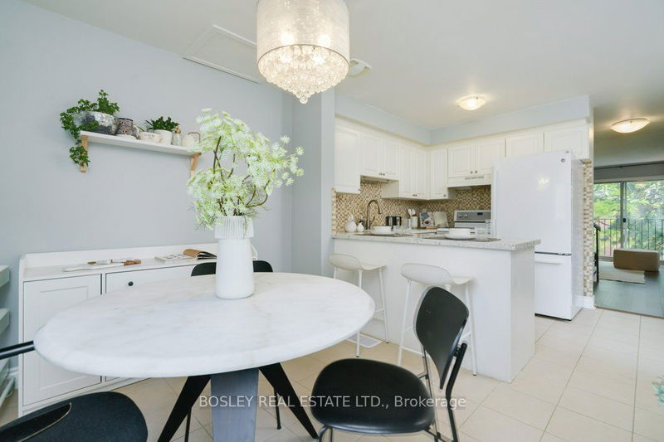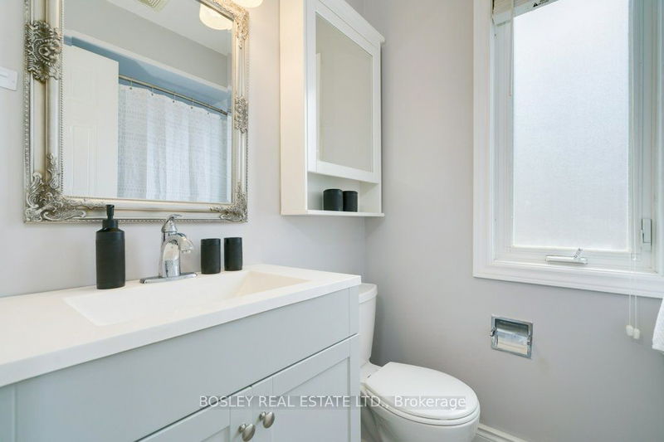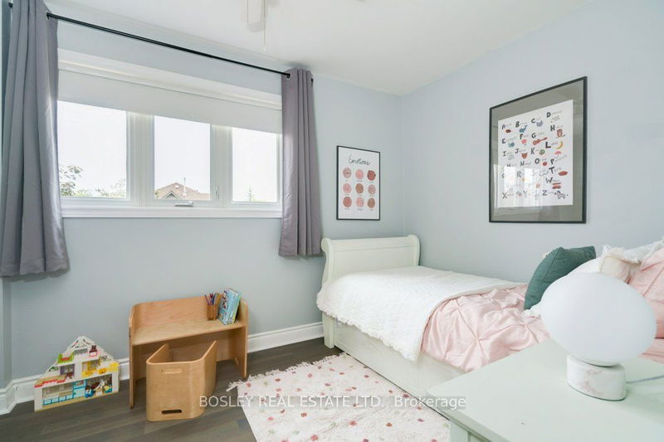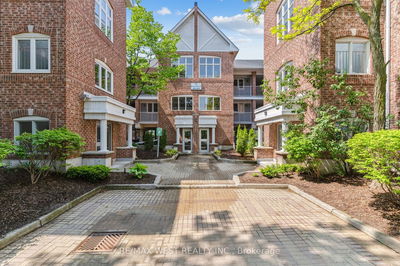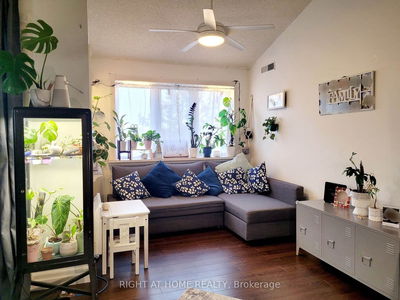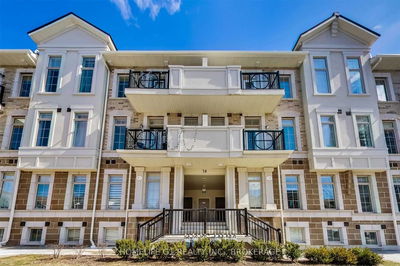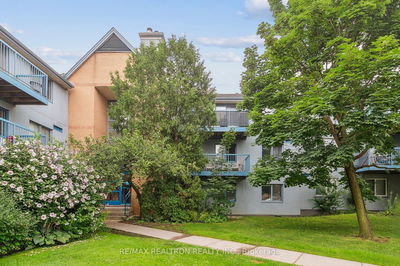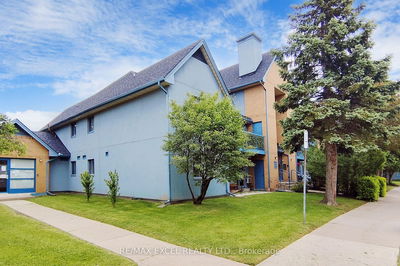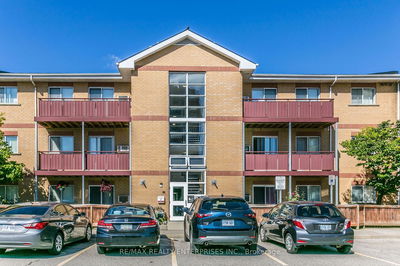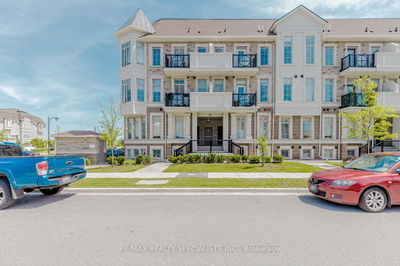Opportunity Knocks At This Lovingly Maintained + Updated End-Row (!) Townhome In The Heart of Mississauga That Is Perfect For A New Growing Family. The Interior Layout is Functional + Flexible, Featuring: A Main Floor Family Room That Is Large Enough To Add A Dedicated WFH Space; Can Be Easily Converted To A 3rd Bedroom As Your Family Grows; A Rear Terrace Perfect For Summer Gatherings W/ A Lovely Tree Canopy + Gazebo. 2nd Floor Features A Large Living Rm. W/ Juliette + Additional Space For Formal Dining Or Another WFH Nook. Large Updated Kitchen Features Tons of Storage (With A Large Pantry) + Sturdy Quartz Countertops & Wide S/S Undermount Sink! 3rd Floor Has Bright And Quiet Bedrooms: Principal BR Features An Expansive Closet + Space For A King Bed; 2nd Bedroom Is Perfect For A Nursery/Kid's Room; A Four-Piece Bath Sits In Between For Convenient Access For Both Bedrooms. Updates Include Soft Hardwood Flooring, Deep Stair Treads, Kitchen/Pantry Cabinetry, EcoBee Control + More.
부동산 특징
- 등록 날짜: Tuesday, June 06, 2023
- 가상 투어: View Virtual Tour for 63-460 Bristol Road W
- 도시: Mississauga
- 이웃/동네: Hurontario
- 중요 교차로: Eglinton Ave W & Mclaughlin Rd
- 전체 주소: 63-460 Bristol Road W, Mississauga, L5R 3P6, Ontario, Canada
- 가족실: Walk-Out, Combined W/Office, Large Window
- 주방: Pantry, Quartz Counter, Undermount Sink
- 거실: Juliette Balcony, Large Window, Hardwood Floor
- 리스팅 중개사: Bosley Real Estate Ltd. - Disclaimer: The information contained in this listing has not been verified by Bosley Real Estate Ltd. and should be verified by the buyer.







