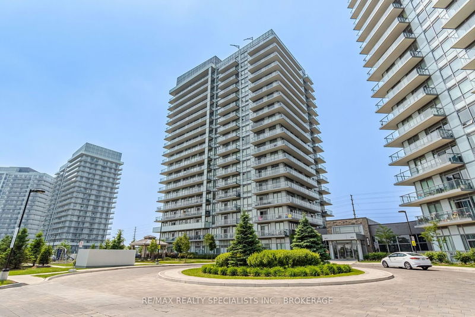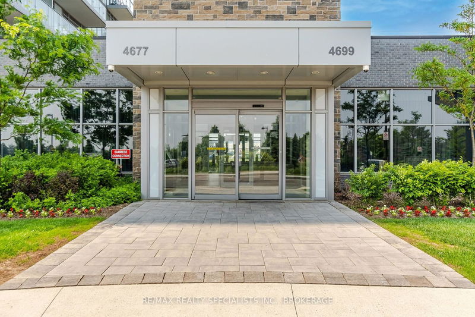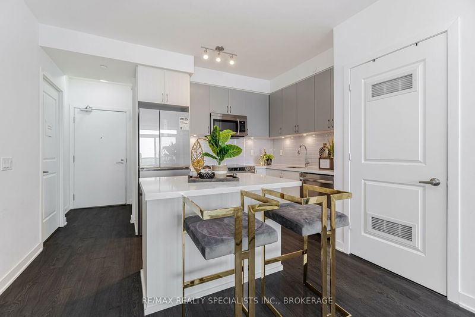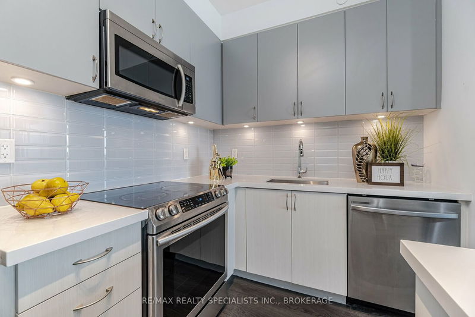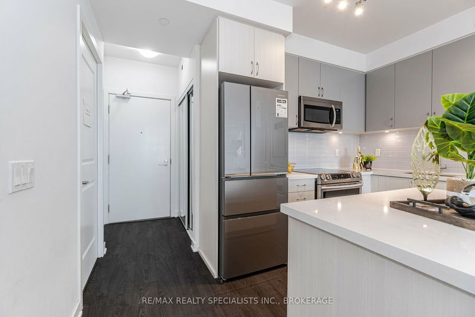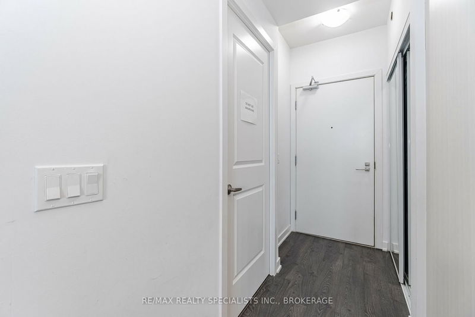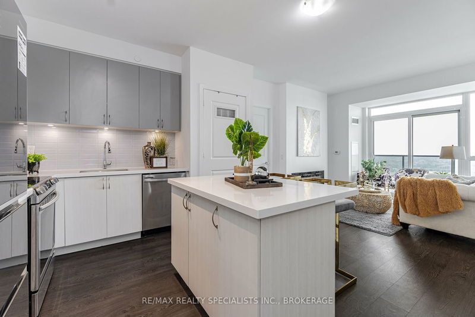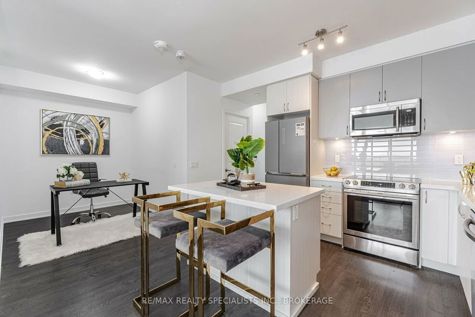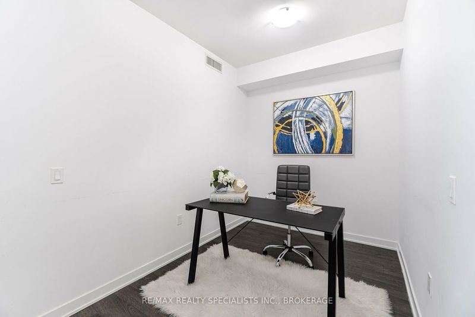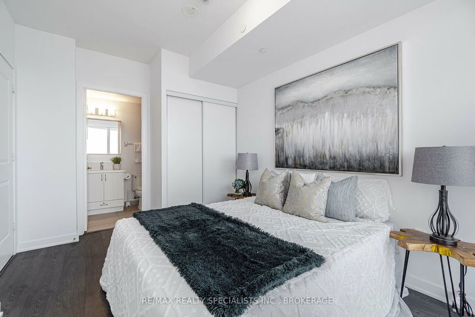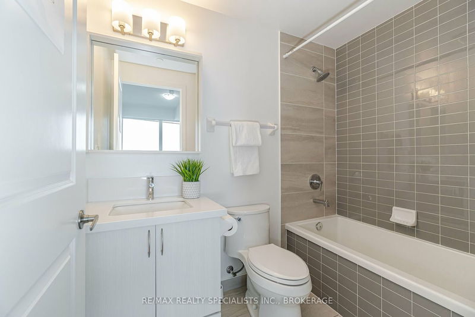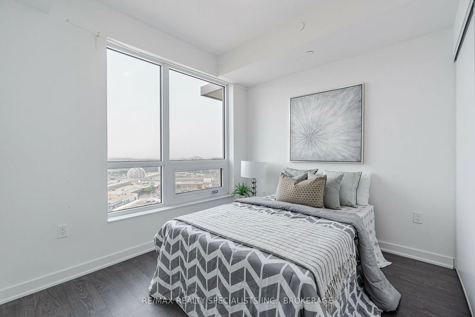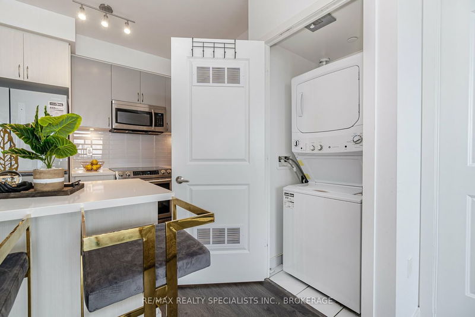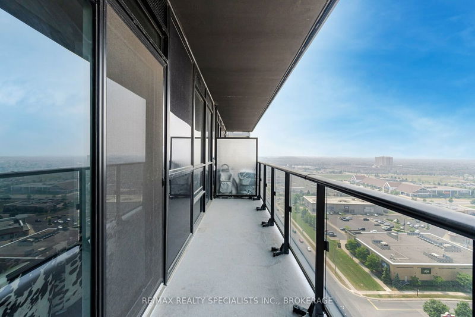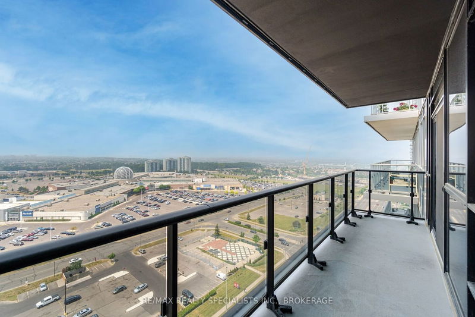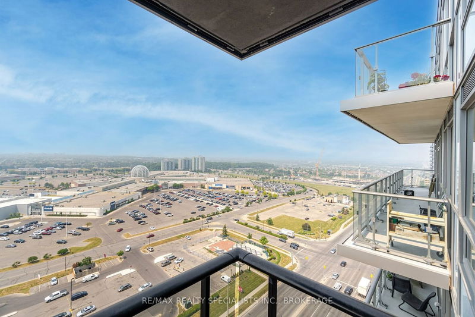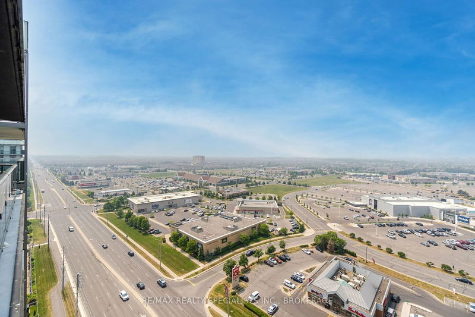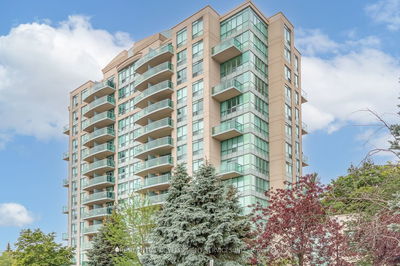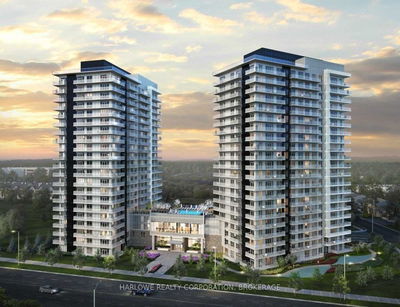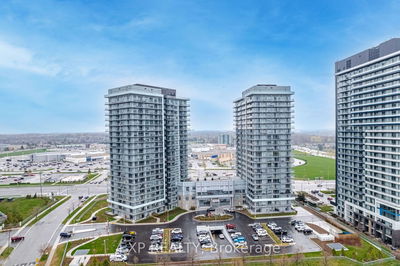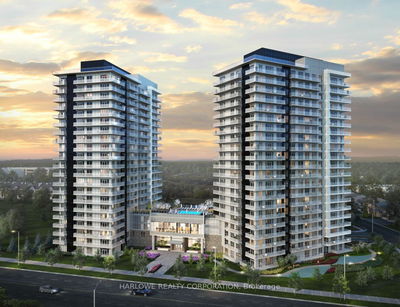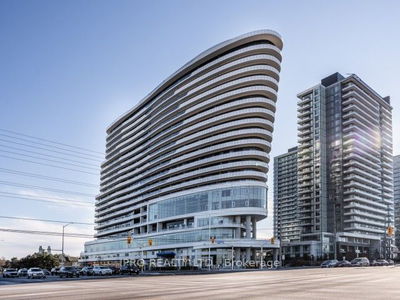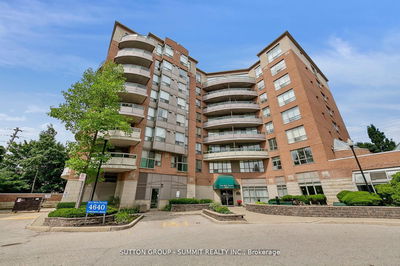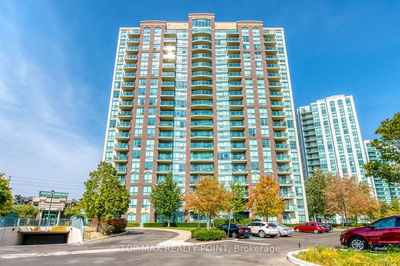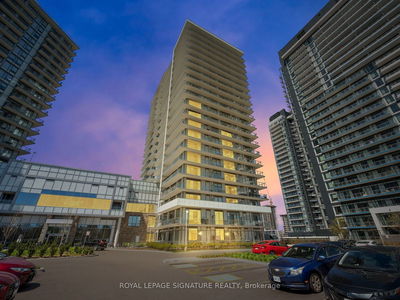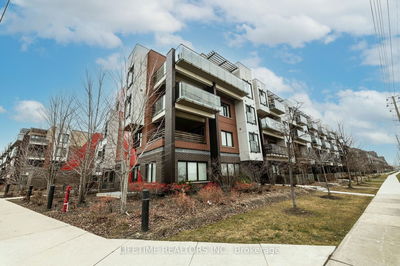Presenting This Stunning 825 Sq.Ft 2 Bed + Den Corner Unit With Unobstructed Mall Facing Views! Brand New. Tastefully Designed Kitchen With Quartz Countertops, High End S/S Appl, & White Cabinetry. Open Concept, Fully Functional Layout W/ Walkouts To The Wrap Around Balcony Off The Living And Master. 9" Smooth Ceilings, 7 1/2" Wide Plank Laminate Throughout, Porcelain Floor Tiles In Bathroom & Ensuite Laundry. Bright & Airy, A Must See! Steps To Erin Mills Town Centre's Endless Shops & Close To Hwy 403 & 401, Schools, Credit Valley Hospital, Park etc.
부동산 특징
- 등록 날짜: Wednesday, June 07, 2023
- 가상 투어: View Virtual Tour for 1801-4677 Glen Erin Drive
- 도시: Mississauga
- 이웃/동네: Central Erin Mills
- 전체 주소: 1801-4677 Glen Erin Drive, Mississauga, L5M 2E3, Ontario, Canada
- 주방: Hardwood Floor, Quartz Counter, Centre Island
- 거실: Hardwood Floor, Window, Electric Fireplace
- 리스팅 중개사: Re/Max Realty Specialists Inc., Brokerage - Disclaimer: The information contained in this listing has not been verified by Re/Max Realty Specialists Inc., Brokerage and should be verified by the buyer.

