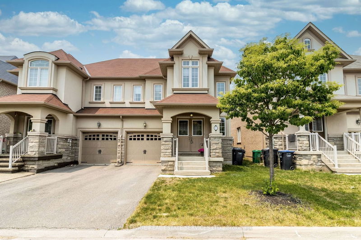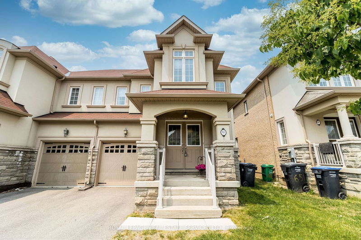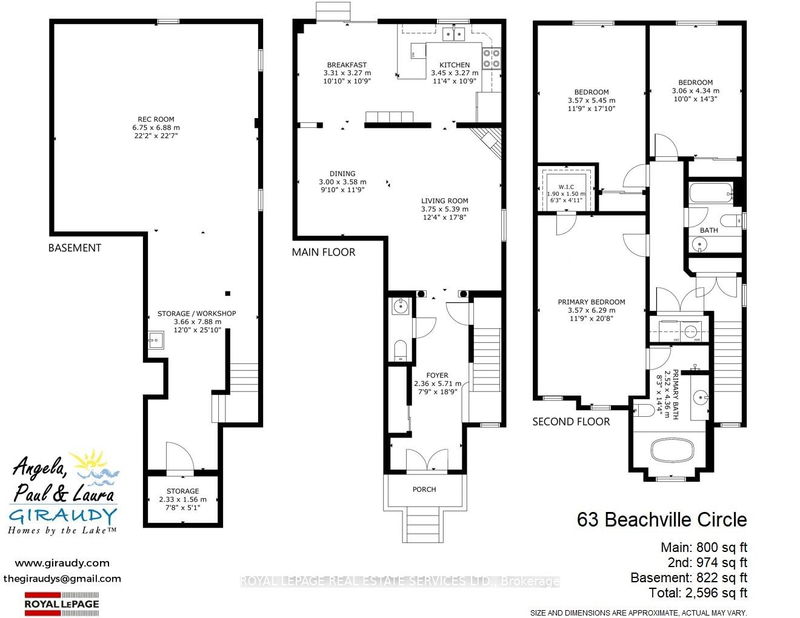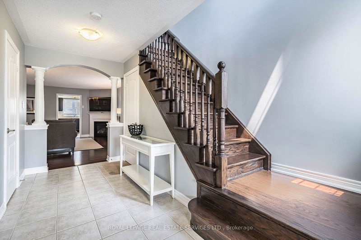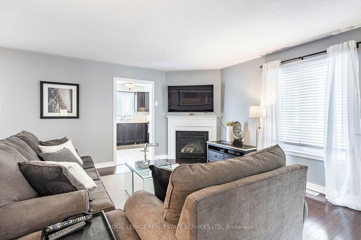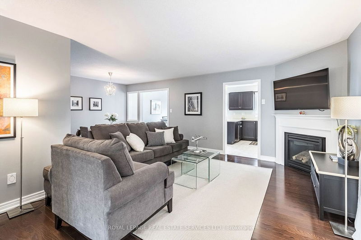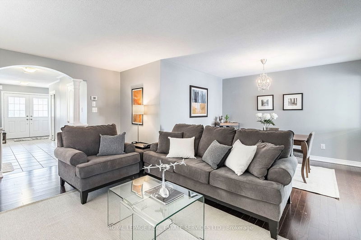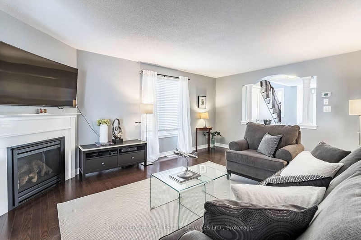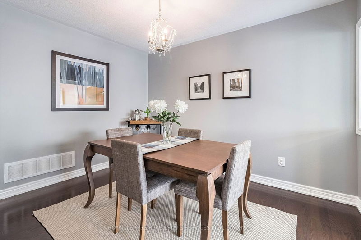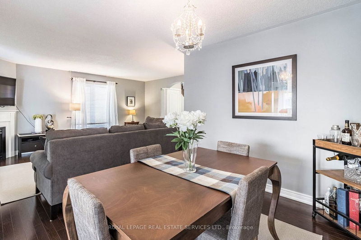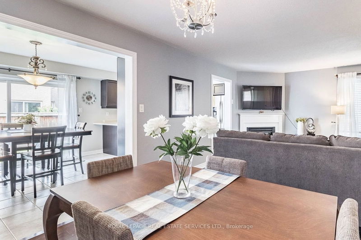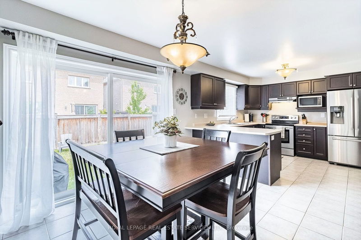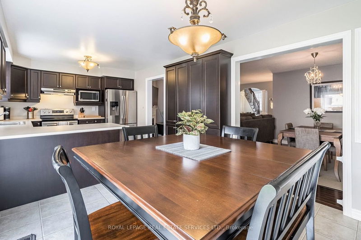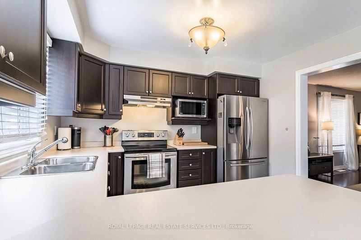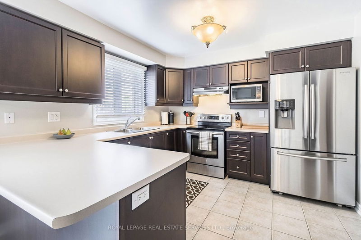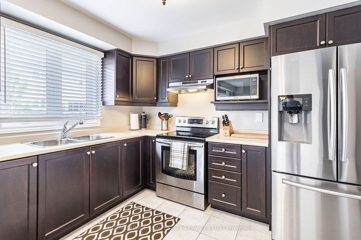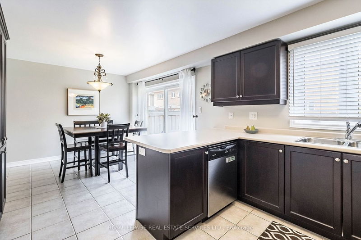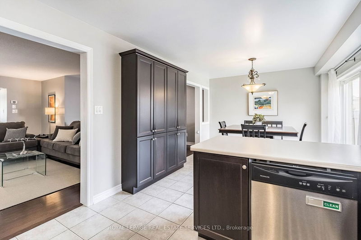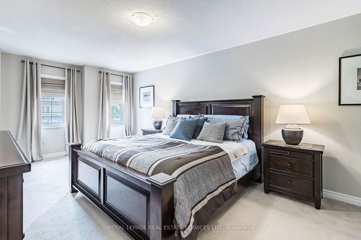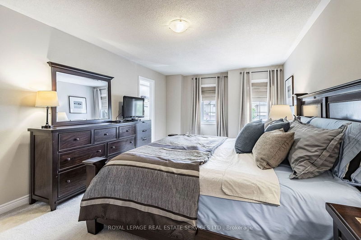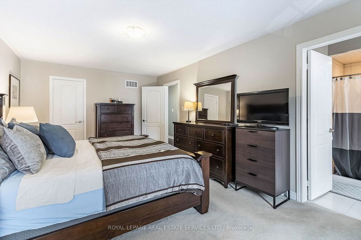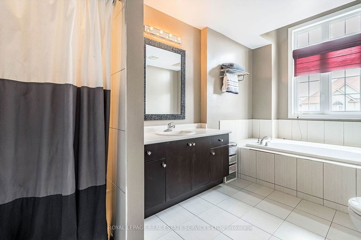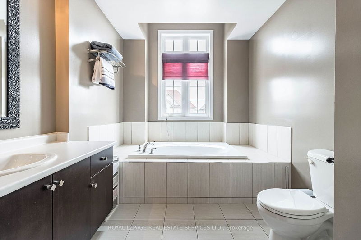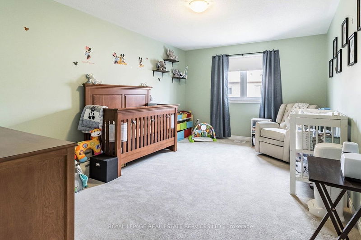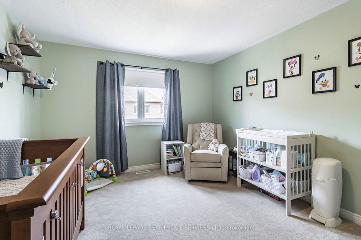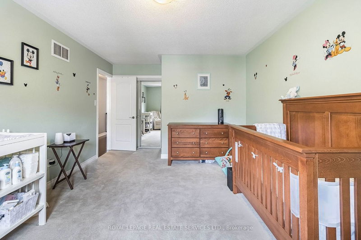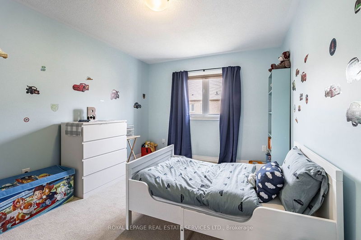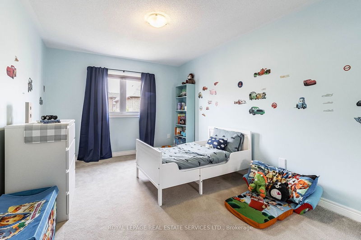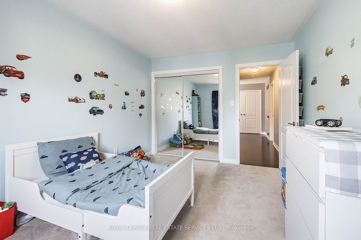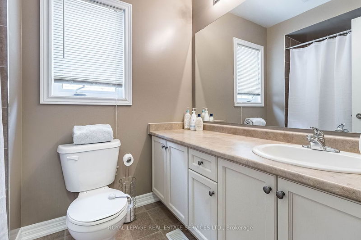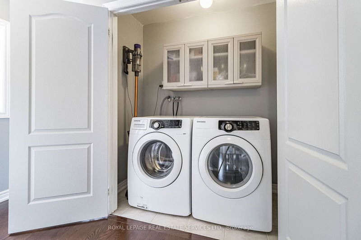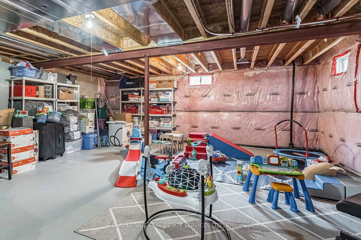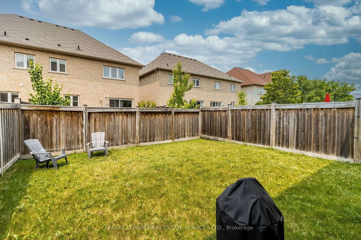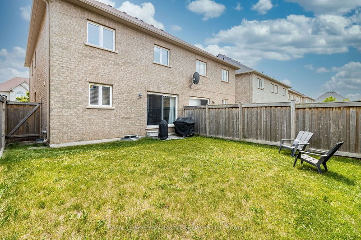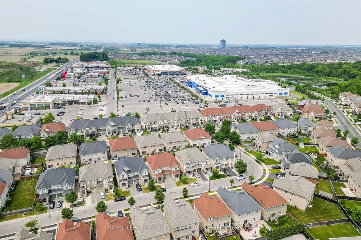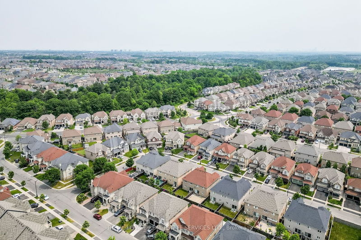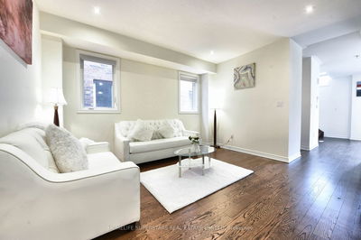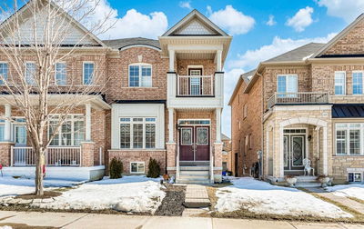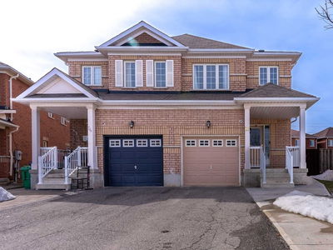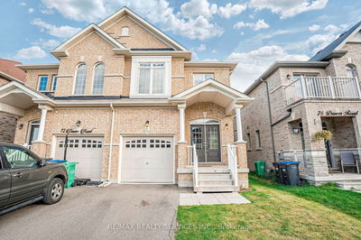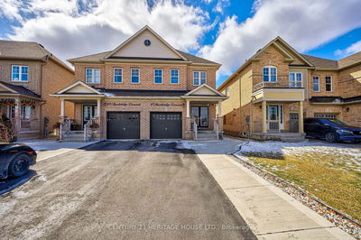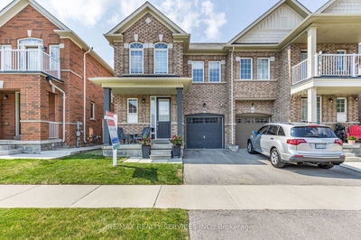***Offers Anytime*** Gorgeous family home located in highly-sought after, family friendly community! 2,596 sq ft of living space (per floor plans) including the unfinished/unspoiled basement! Welcoming foyer with double door entry, mirrored coat closet & handy powder room. Open concept living room & dining room with gas fireplace. Family sized, eat-in kitchen offers breakfast bar, stainless steel appliances & a view of the backyard; watch the kids play while preparing dinner for the family! The much loved breakfast room features a walk-out to the backyard - perfect for fun-filled afternoons, evening BBQ's and entertaining family & friends! Upstairs are 3 LARGE bedrooms, 2 bathrooms & the convenience of second floor laundry! The MASSIVE primary bedroom features a 4-pc ensuite with soaker tub, separate shower & large walk-in closet. Unfinished basement with loads of potential. Clean & well-maintained home located in the Estates of Credit Ridge! Designer colours thru-out! Move-in ready!
부동산 특징
- 등록 날짜: Wednesday, June 07, 2023
- 가상 투어: View Virtual Tour for 63 Beachville Circle
- 도시: Brampton
- 이웃/동네: Credit Valley
- 전체 주소: 63 Beachville Circle, Brampton, L6X 0V3, Ontario, Canada
- 거실: Hardwood Floor, Gas Fireplace, Open Concept
- 주방: Breakfast Bar, Stainless Steel Appl, O/Looks Backyard
- 리스팅 중개사: Royal Lepage Real Estate Services Ltd. - Disclaimer: The information contained in this listing has not been verified by Royal Lepage Real Estate Services Ltd. and should be verified by the buyer.

