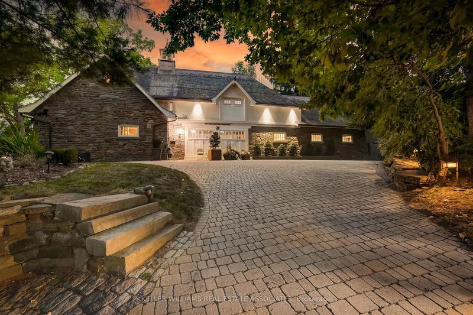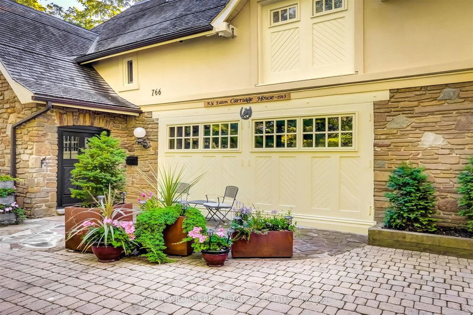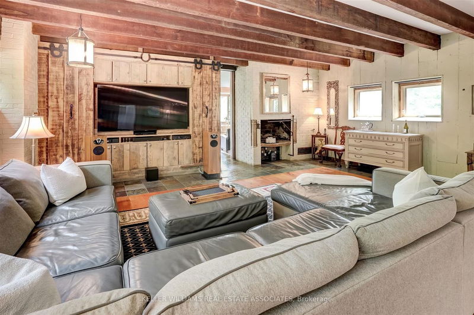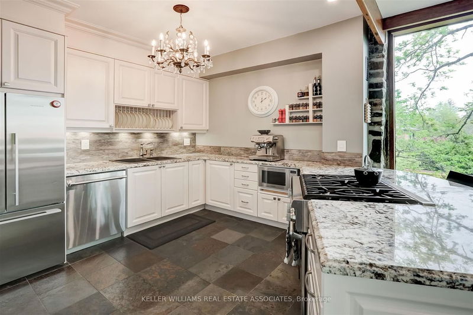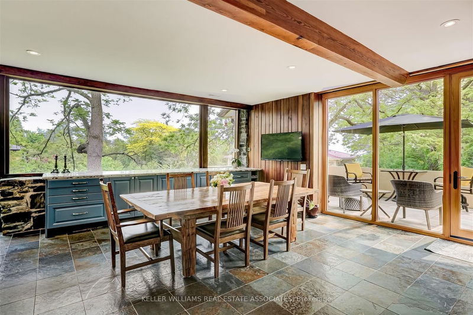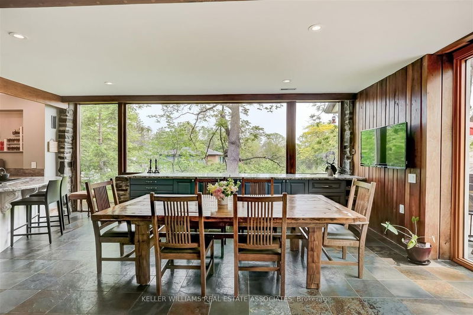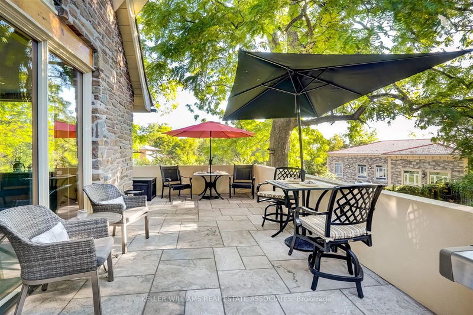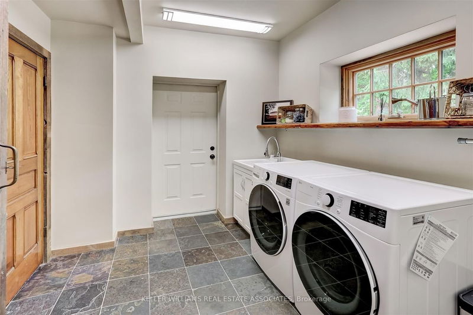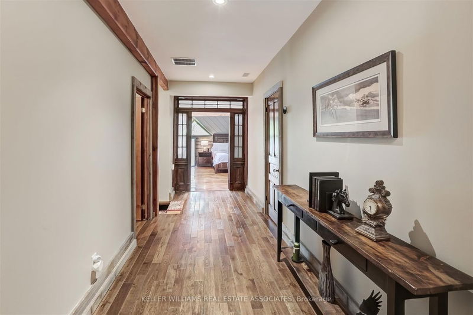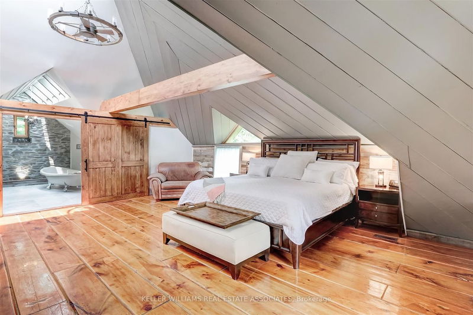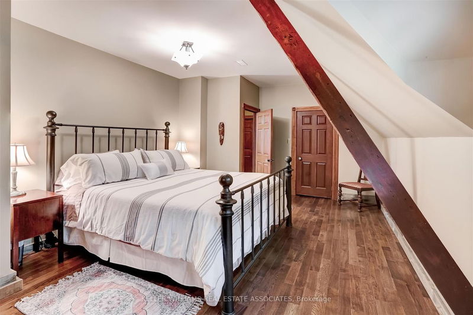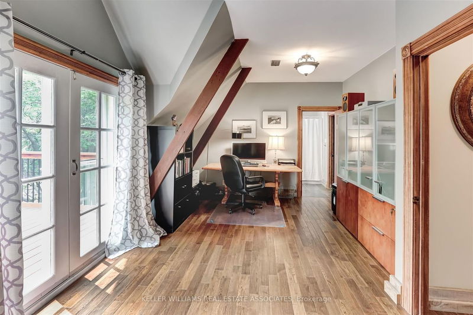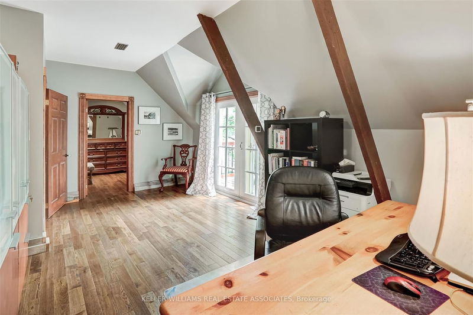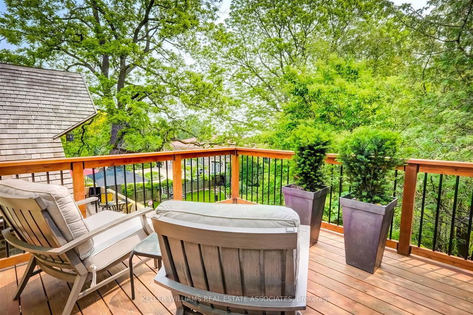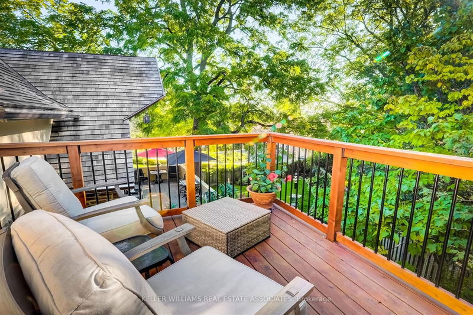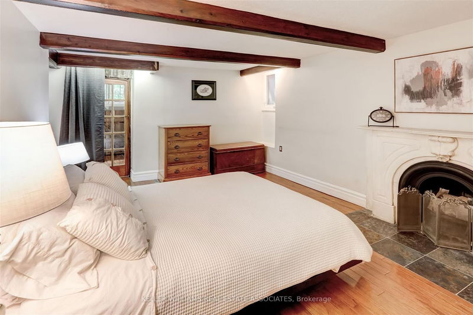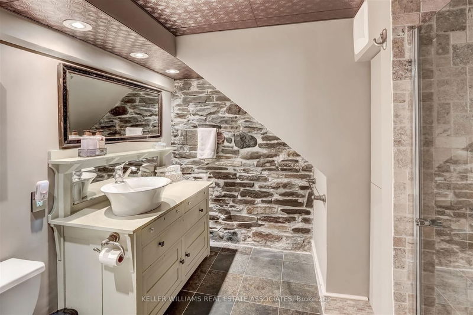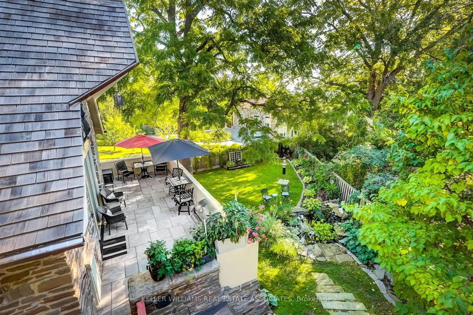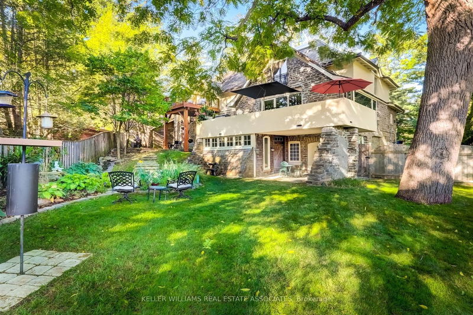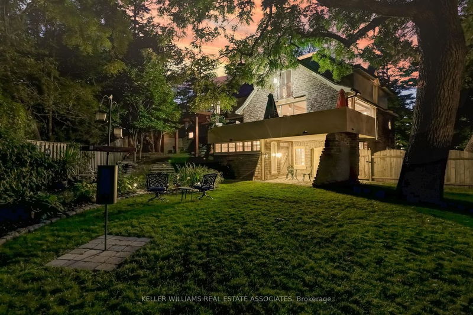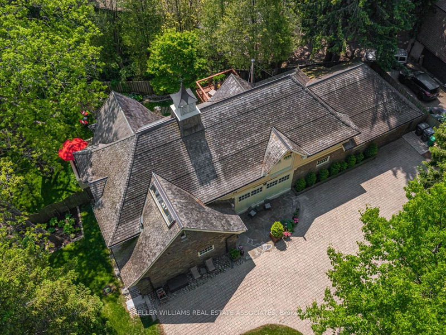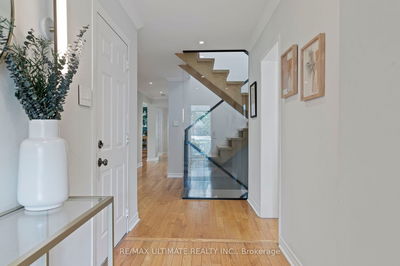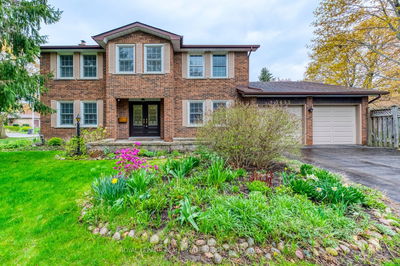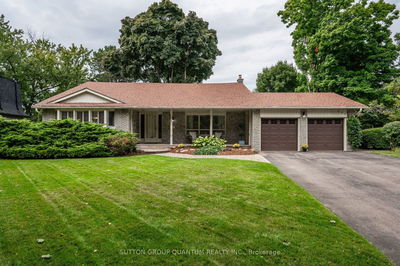Own a piece of history! This meticulously restored estate home, originally constructed in 1913 as the Robert Young Eaton Coach house, was part of the prestigious 7-acre Eaton estate nestled on the banks of Lake Ontario. Every room has been thoughtfully modernized to meet contemporary standards, yet preserving the distinct charm and character that make this residence truly remarkable. Enjoy over 5200 sq. ft. of living space, 9' ceilings, 5 bedrooms, open-concept living, a stunning primary retreat with 5 piece ensuite, and Juliette balcony. Lake views from the upper terrace, walkout basement with completely self-contained living quarters, and far too many features to list here (see attachment for full list of upgrades and features). If you value unparalleled style and a residence that invites engaging conversations in every single room, this extraordinary home awaits you.
부동산 특징
- 등록 날짜: Thursday, June 08, 2023
- 가상 투어: View Virtual Tour for 766 Balboa Drive
- 도시: Mississauga
- 이웃/동네: Lorne Park
- 중요 교차로: Mississauga Road / Lakeshore
- 전체 주소: 766 Balboa Drive, Mississauga, L5H 2V9, Ontario, Canada
- 거실: Hardwood Floor, W/O To Terrace, Gas Fireplace
- 가족실: Open Concept, Wood Stove, W/O To Patio
- 주방: Open Concept, Centre Island, Granite Counter
- 주방: Eat-In Kitchen, Breakfast Area
- 거실: Open Concept, W/O To Garden, Window
- 리스팅 중개사: Keller Williams Real Estate Associates - Disclaimer: The information contained in this listing has not been verified by Keller Williams Real Estate Associates and should be verified by the buyer.

